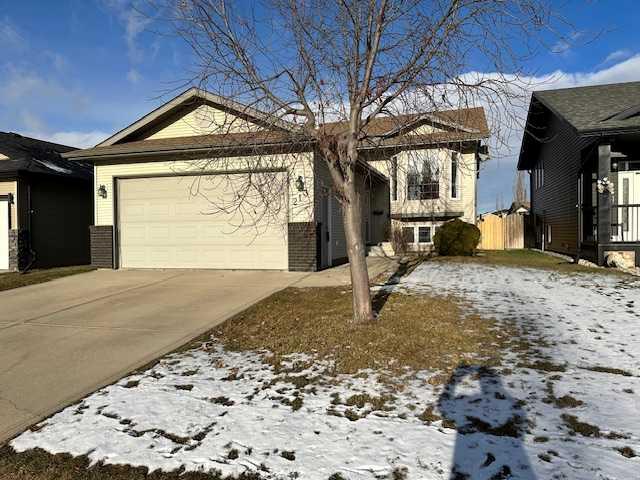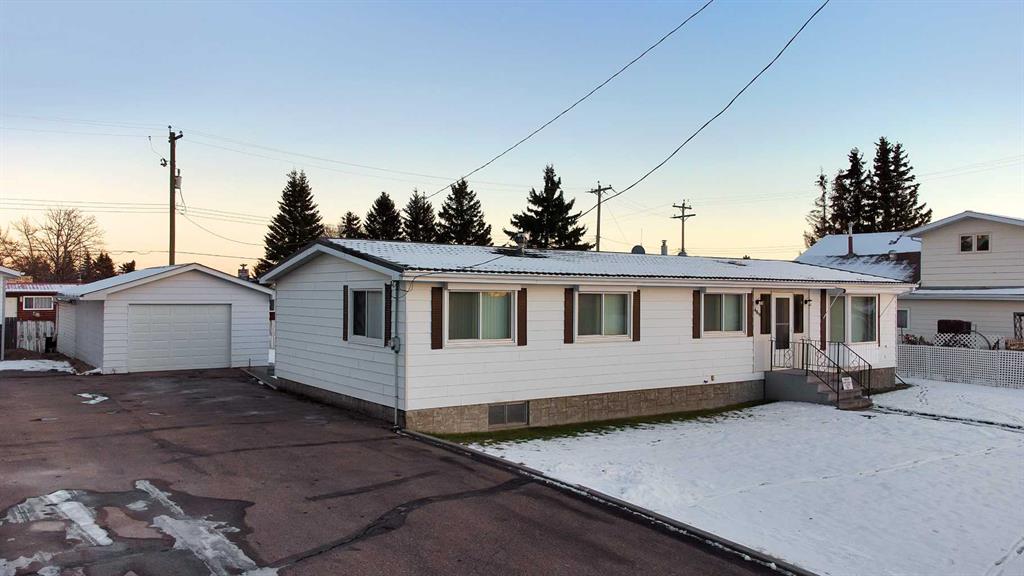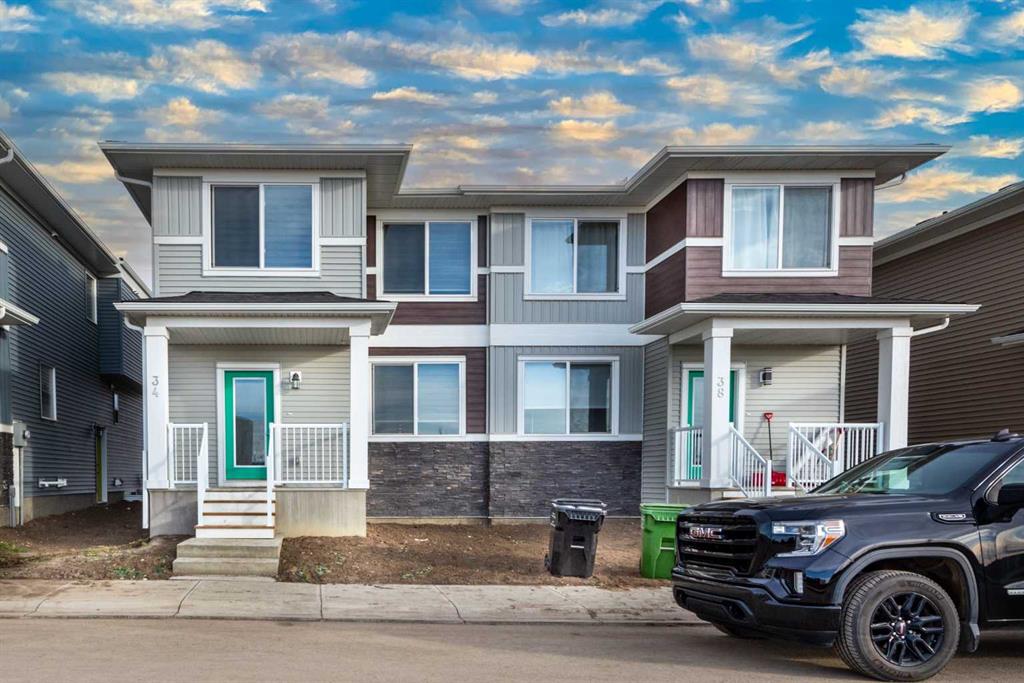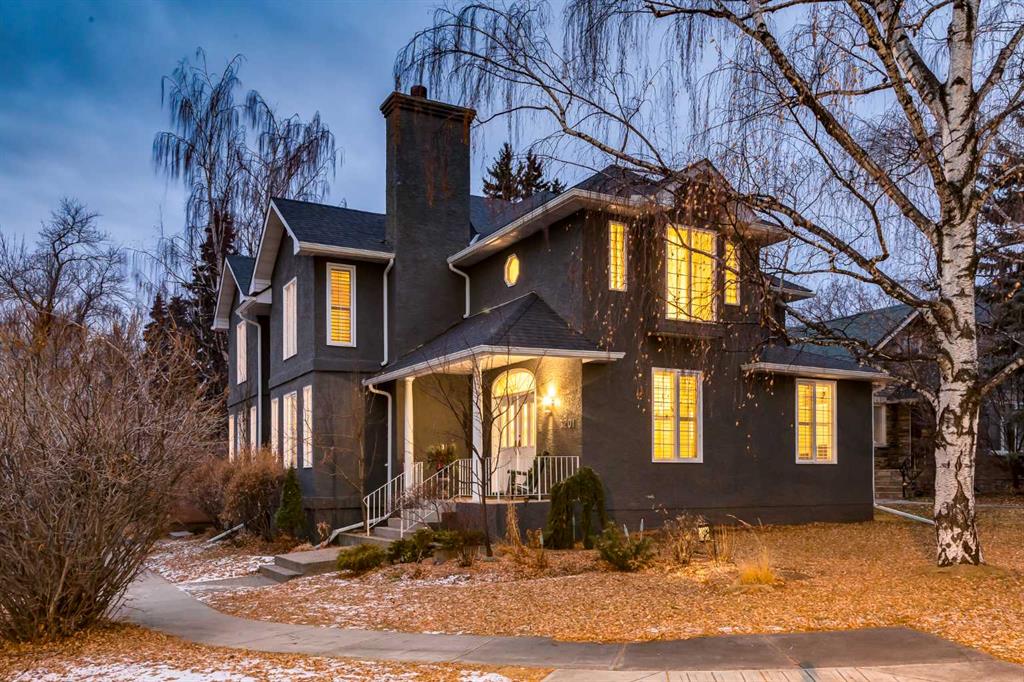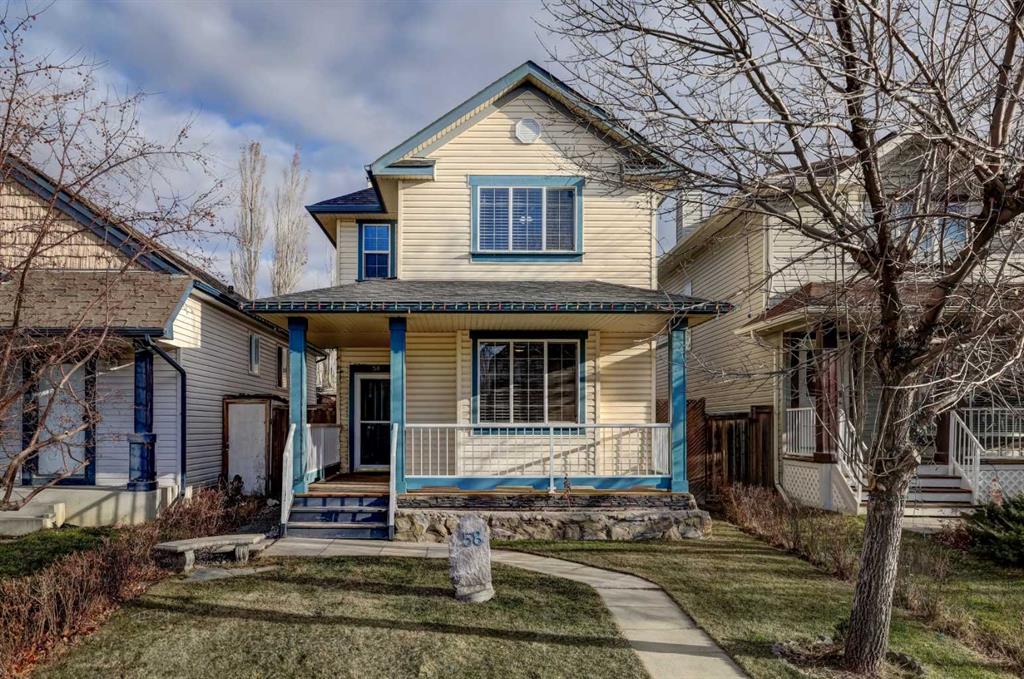34 Belvedere Common SE, Calgary || $589,000
Welcome to this beautiful 3-bedroom, 2.5-bathroom open-concept house, located in a prime location! As you enter the house, you\'ll be greeted by the spacious living area, featuring floor-to-ceiling windows that provide an abundance of natural light and beautiful park views. The open floor plan allows for a seamless flow between the dining area, kitchen, and living space, creating a warm and inviting atmosphere. The house also features two additional bedrooms, a full bathroom, and a hallway that leads to the additional two bedrooms, each with en-suite bathrooms. The master bedroom boasts a walk-in closet and a private balcony, offering a perfect retreat for relaxation and rejuvenation.
This house is located in a highly desirable area, with everything you could need within walking distance. You will find shopping centers, restaurants, schools, and parks all within walking distance. Plus, the beautiful Stoney Trail is just a short drive away, offering a variety of shopping, dining, and outdoor activities.
In conclusion, this open-concept house offers a perfect blend of style, comfort, and functionality, making it the ideal choice for a family or a group of friends looking for a luxurious and convenient living experience. Don\'t miss the opportunity to check it out for yourself!. Downstairs is an unspoiled basement with a separate side entrance ready to be transformed into a space that fits your family\'s needs. Outside is a large backyard with plenty of room for a detached garage in the future! Hurry and book a showing at this incredible brand new home today!
Listing Brokerage: PREP REALTY










