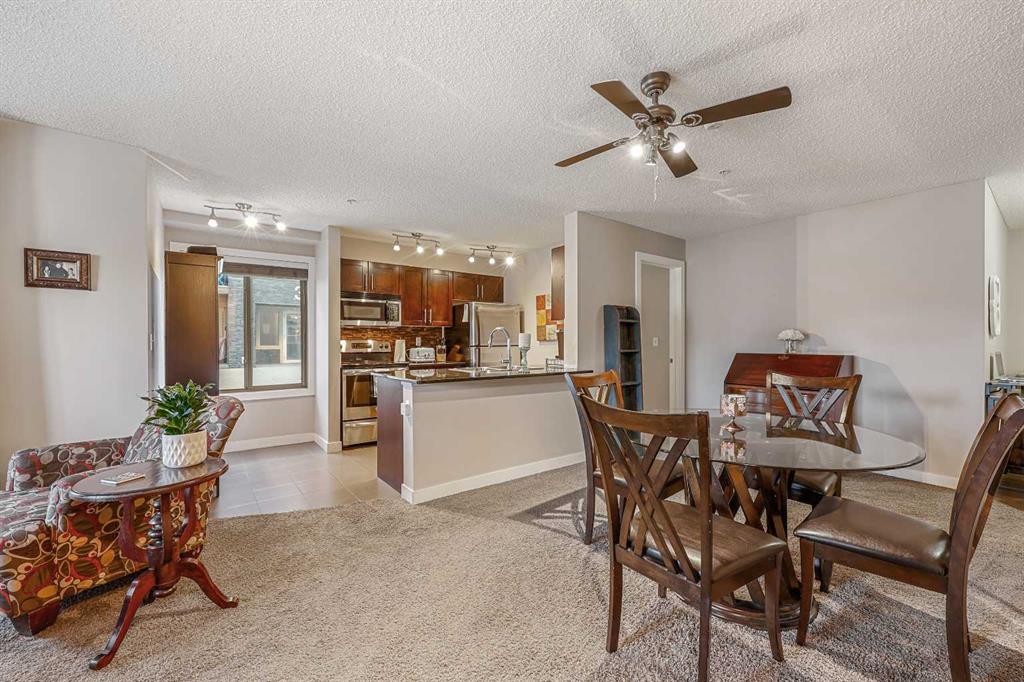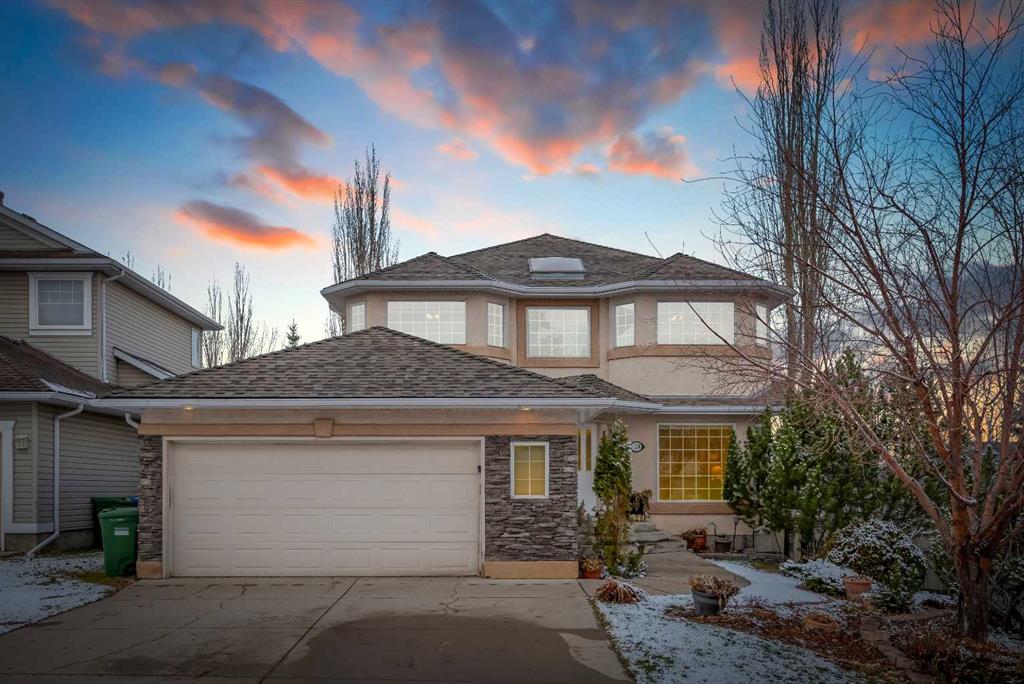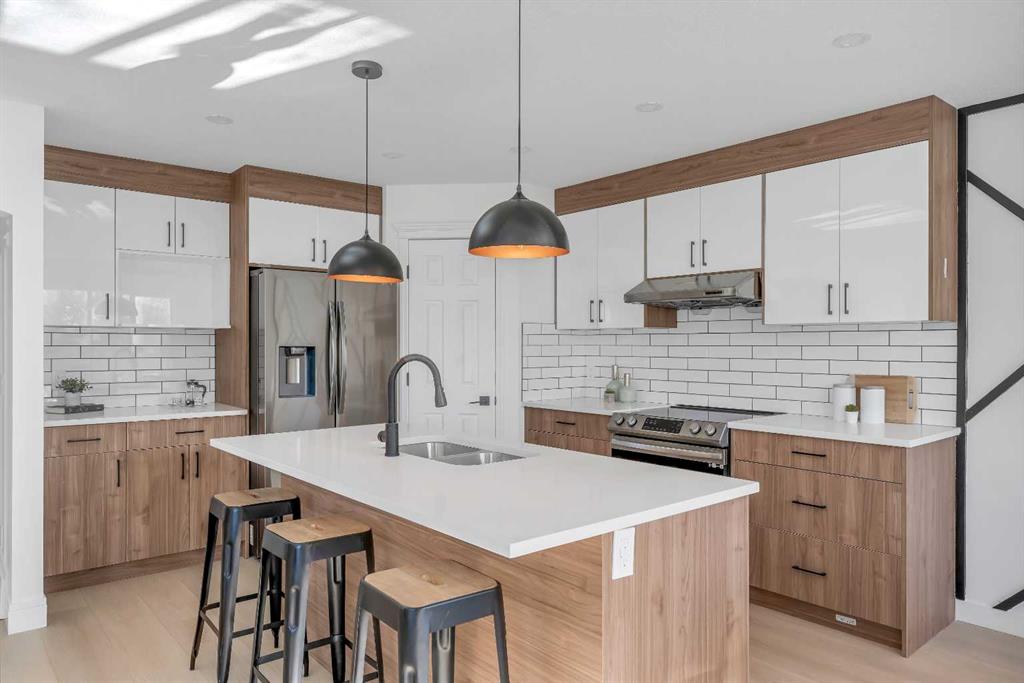4120, 403 Mackenzie Way SW, Airdrie || $300,000
*** OPEN HOUSE Sat Dec 2, 2023 1pm – 3pm *** Imagine if you could live in a Condo with no common walls, two private entrances, and ample parking for all of your visitors. What if I told you that you could have your cake, and eat it too. There\'s no need to imagine, this condo is a reality! Come on in and enjoy the space and freedom of a 971 square foot, ground floor condo, with a Master bedroom that includes a WALK-THROUGH CLOSET and 3-Piece Ensuite. A second bedroom, which could double as an office because of the included MURPHY BED, along with adjoining 4-PIECE BATHROOM WITH SOAKER TUB. A full kitchen with GRANITE Countertops, Stainless Steel Appliances, and Breakfast Bar. As you step into your condo, you will be greeted by a Foyer/Den space. There is In-Suite laundry with a BRAND NEW WASHER AND DRYER, and In-Suite Storage. Open Floor Plan living space that includes a separate Dining area. You\'re not reading that wrong, you get all of that (which is the cake) and you get to eat it too, because this unique unit also has NO COMMON WALLS, meaning no worries of noisy neighbors! Not enough perks, how about TWO PRIVATE ENTRANCES! Yes, that\'s right, one of the only units with a FENCED-OFF PATIO, which means your own secondary entrance! Plus, there is Stair Access entrance, beside this condo, which you can also utilize, meaning you will have no need to go through the Main Building entrance to reach your condo, unless you are picking up your mail. You have your own TITLED PARKING space with ADDITIONAL ASSIGNED STORAGE and there is ample visitor parking, for all of your guests, right outside of your condo, literally! This condo is the epitome of comfort and convenience, without having to make any sacrifices; and I still haven\'t mentioned that you are WALKING DISTANCE to a major Grocery store, Fitness and Wellness studios, Pet Grooming, Parks and many other amenities. Whether for yourself or as an Investment Property, this Condo cannot be overlooked. Don\'t wait, book your Showing today!
Listing Brokerage: GREATER PROPERTY GROUP




















