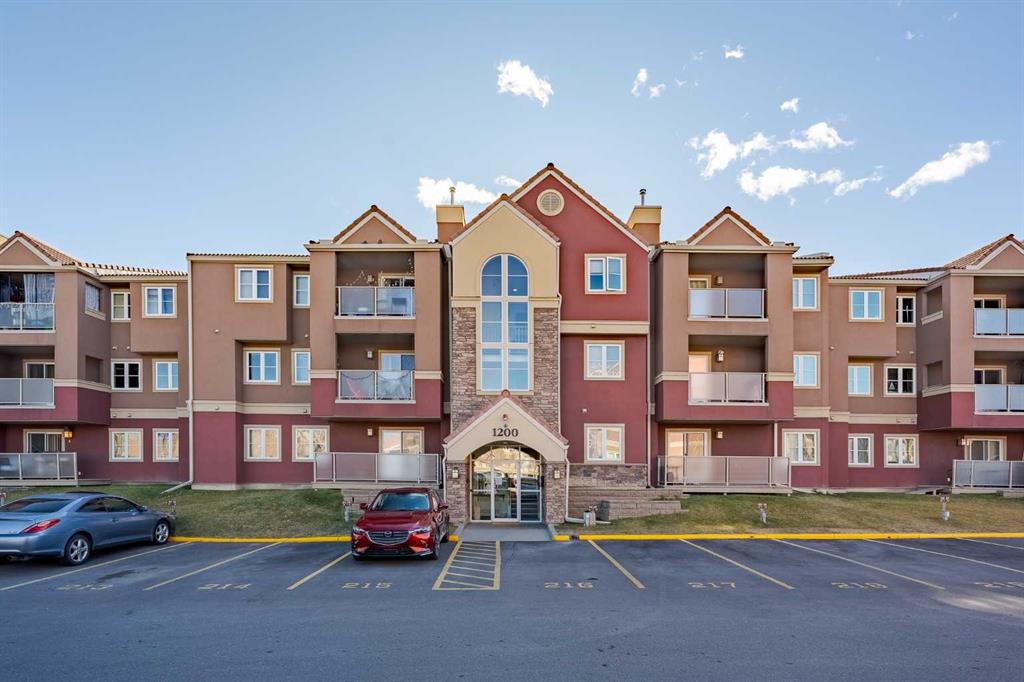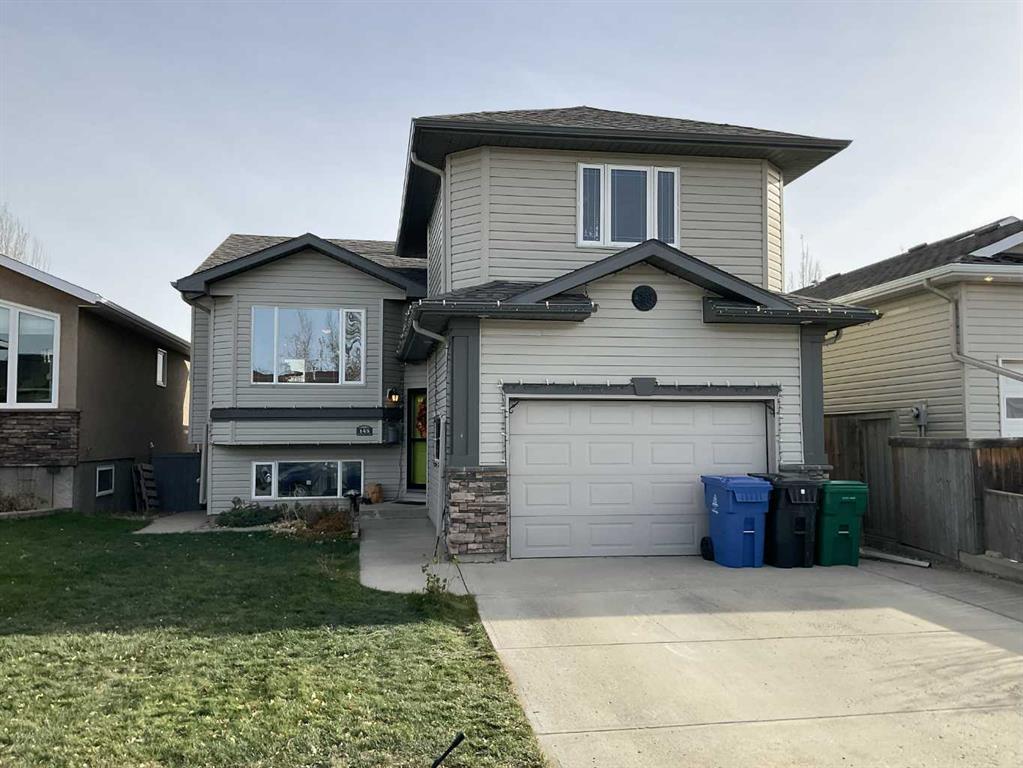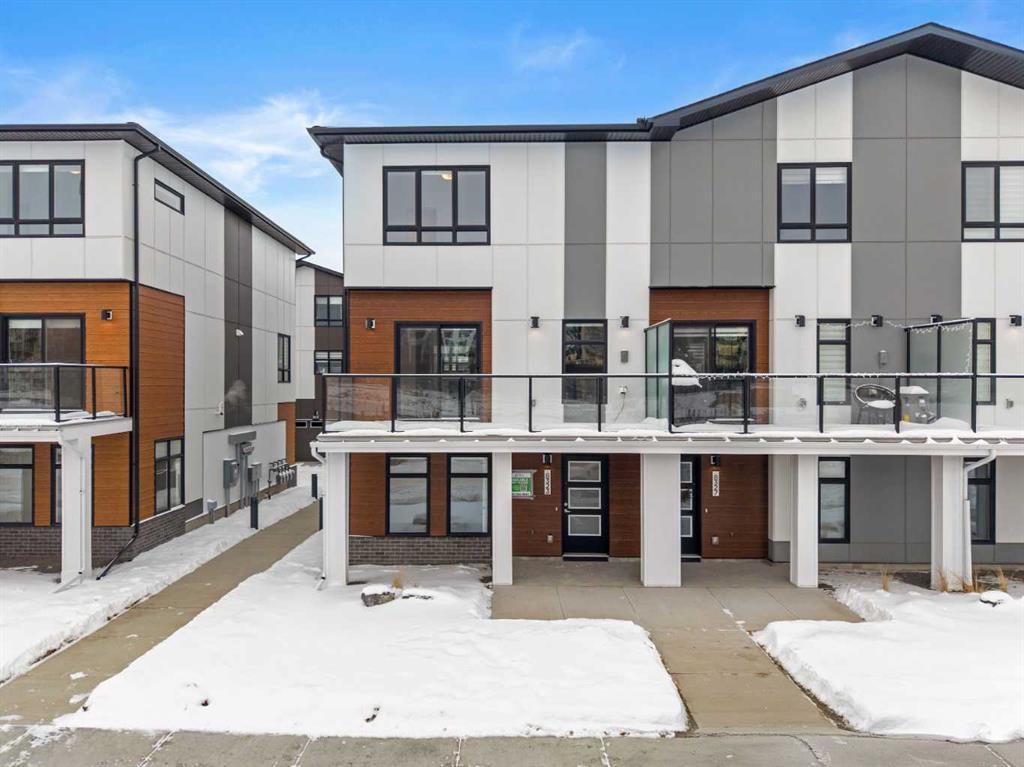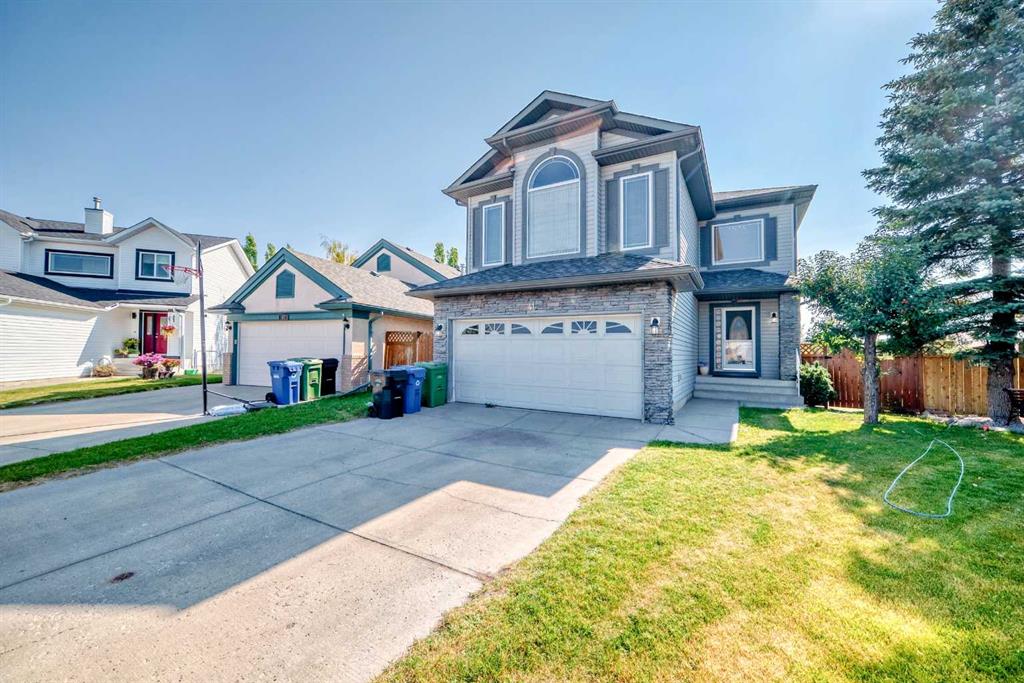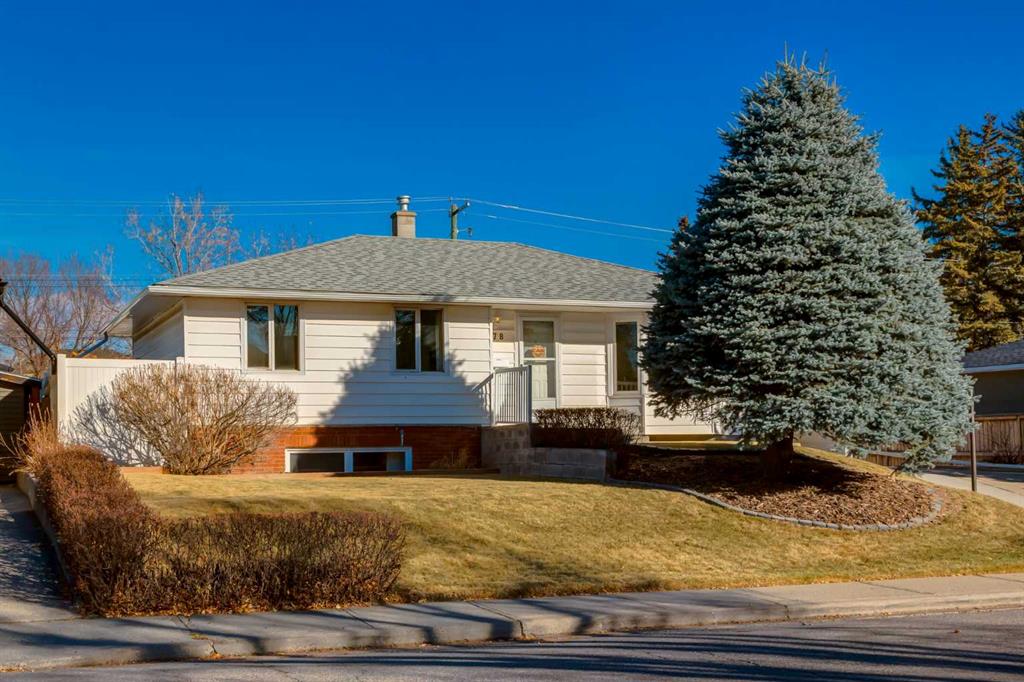178 Windermere Road SW, Calgary || $749,900
Nestled in the heart of Wildwood, one of Calgary’s most beloved southwest communities, this charming bungalow offers timeless appeal inside and out. A front driveway leads to a single attached carport and a welcoming concrete patio—perfect for enjoying morning coffee or greeting neighbours.
Inside, the home follows a traditional centre-hall floor plan, featuring a bright formal living room with a large bay window that fills the space with natural light. The kitchen, renovated some years ago, retains its classic charm with warm oak cabinetry, a sunshine ceiling, and a full complement of modern appliances. Three comfortable bedrooms and a four-piece bathroom complete the main floor.
The lower level is fully finished and provides exceptional additional living space. A spacious family room offers plenty of room for relaxation or entertainment. There’s also a large guest bedroom with two bright windows, a fifth bedroom or flexible office space, and a three-piece bathroom. The utility area includes the laundry facilities, an upgraded furnace and hot water tank, ensuring both comfort and efficiency.
Outside, the property continues to impress with a covered rear patio, an oversized double garage, and a beautifully landscaped yard equipped with an irrigation system. The fully fenced backyard—finished with durable vinyl fencing—is private, low-maintenance, and ideal for family recreation or quiet outdoor living.
This well-cared-for Wildwood bungalow blends comfort, character, and convenience—offering the perfect opportunity to enjoy one of Calgary’s most desirable neighbourhoods.
Listing Brokerage: RE/MAX House of Real Estate










