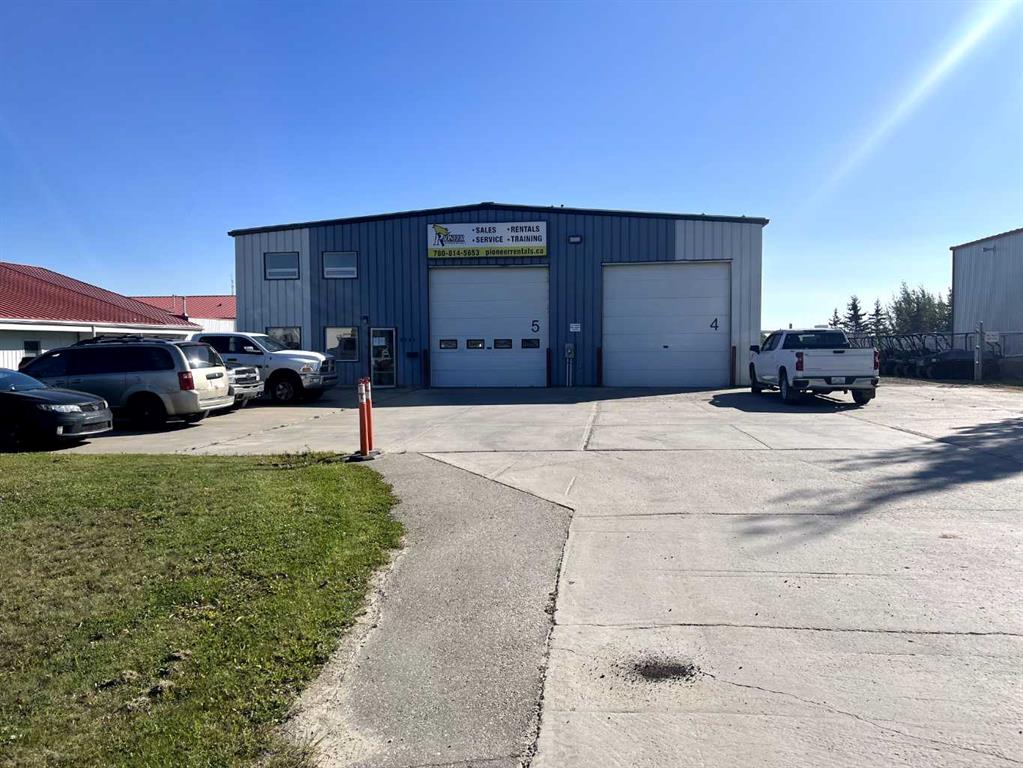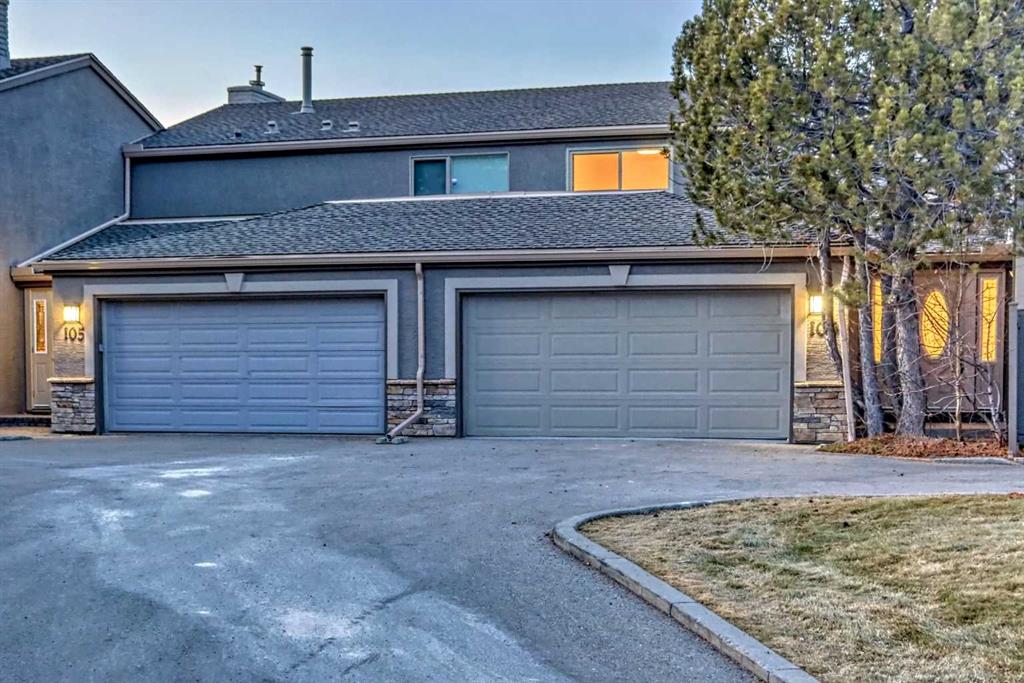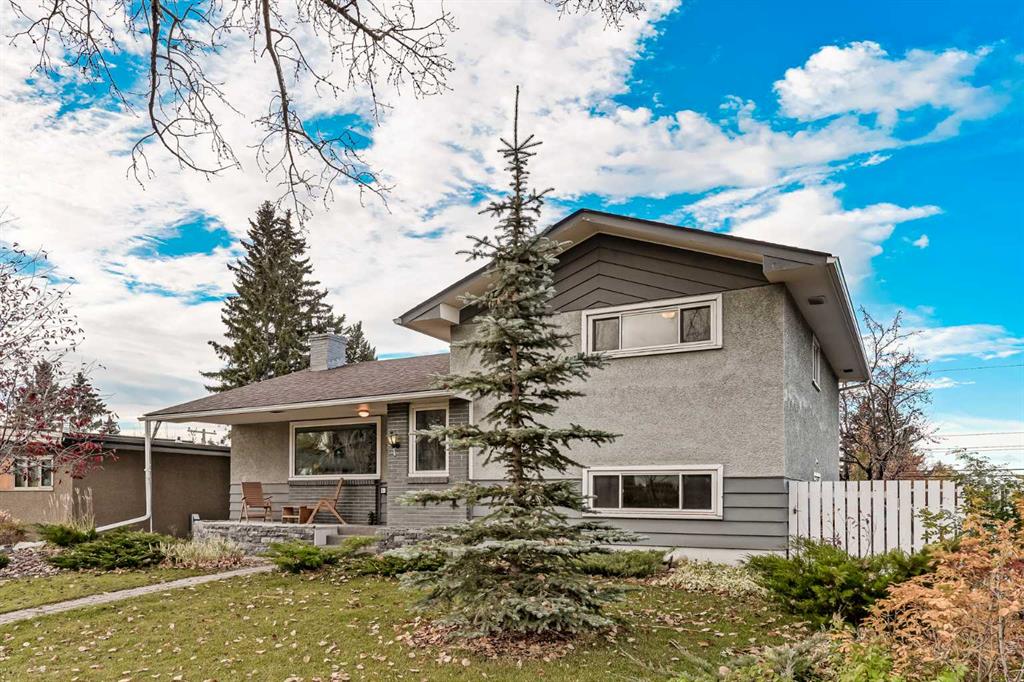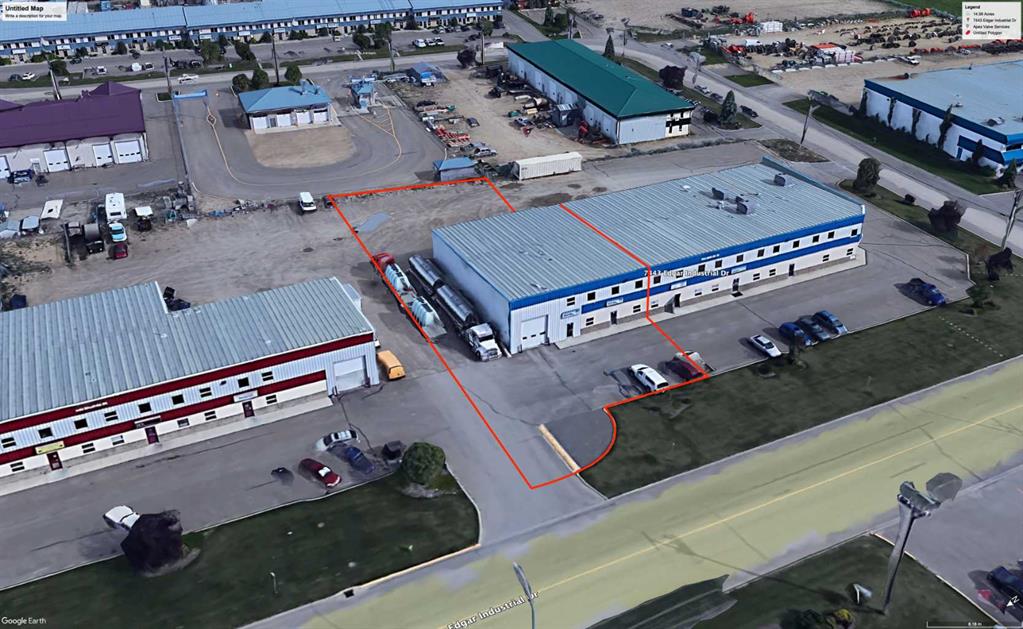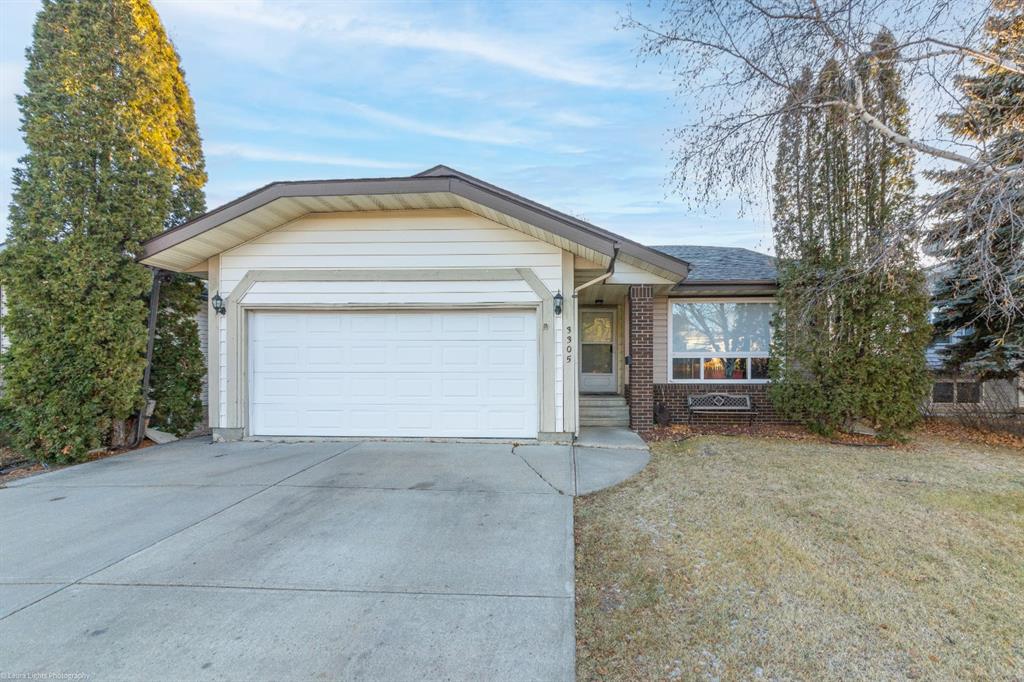4519 Charleswood Drive NW, Calgary || $750,000
WELCOME to your new home! Nestled in a serene and welcoming neighborhood. This captivating 4-level split with over 2000+ finished SQFT of living space has been meticulously cared for from top to bottom with tons of updates! Step onto the rich hardwood flooring that graces every room, bringing a touch of elegance to your daily life. The fully finished basement, with its ACACIA hardwood flooring and BRAND NEW WET BAR, exudes character and warmth. With a total of FOUR bedrooms, including two on the upper level and two on the lower level, you\'ll find all the space you need for your growing family and guests. The lower-level bedrooms are thoughtfully designed with large windows for an abundance of natural light. Enjoy the convenience of two FULL bathrooms, one on the upper level and one below. Both are adorned with glass shower doors and three-piece fixtures, offering both modern style and functionality. You will find you will spend most of your time in your SOUTHWEST-facing 3-season sunroom, complete with luxury vinyl plank (LVP) flooring, and a knotty pine ceiling. It\'s the perfect place to unwind and enjoy the beauty of the outdoors and an AMAZING view! The kitchen is central to this home! With stainless steel appliances, an electric stove, an updated modern hood fan, and a new BOSCH dishwasher on order! A built-in second oven enhances your culinary adventures! Imagine spending your evenings in front of the brick sandstone fireplace, equipped with an efficient wood-burning insert, creating a cozy ambiance for you and your loved ones. Abundant storage space and closets throughout the home mean that organization and tidiness are a breeze. wrought iron railings, solid wood oak trim, and doors add a touch of sophistication and quality craftsmanship. The utility room is equipped with a sink, making chores a breeze. The washer and dryer, just one-year-old, are ready to tackle your laundry needs. The separate door for the WALK-OUT basement offers a potentially easily-suited space (subject to zoning). Most windows have been upgraded to double pane, ensuring your home is not only beautiful but energy efficient. Other significant upgrades include the addition of central air conditioning for your comfort, a new ROOF, a new HWT, and an efficient furnace to keep you warm during the cold months. The PRIVATE backyard is a haven of relaxation, featuring a deck with a swing, hot tub, a sun shed, fruit trees, new fencing for privacy, under-deck storage, and new concrete leading to the 20 x 24 Insulated double detached garage, which was designed with the option for a rooftop patio or carriage house (subject to zoning). Enjoy the convenience of a gas hook-up in the garage and under the deck for all your outdoor needs. This property is located close to a dog park and the stunning Nose Hill Park, offering ample opportunities for outdoor activities! NOW is the time to turn your dreams into reality. Call your favourite Realtor today!
Listing Brokerage: eXp Realty










