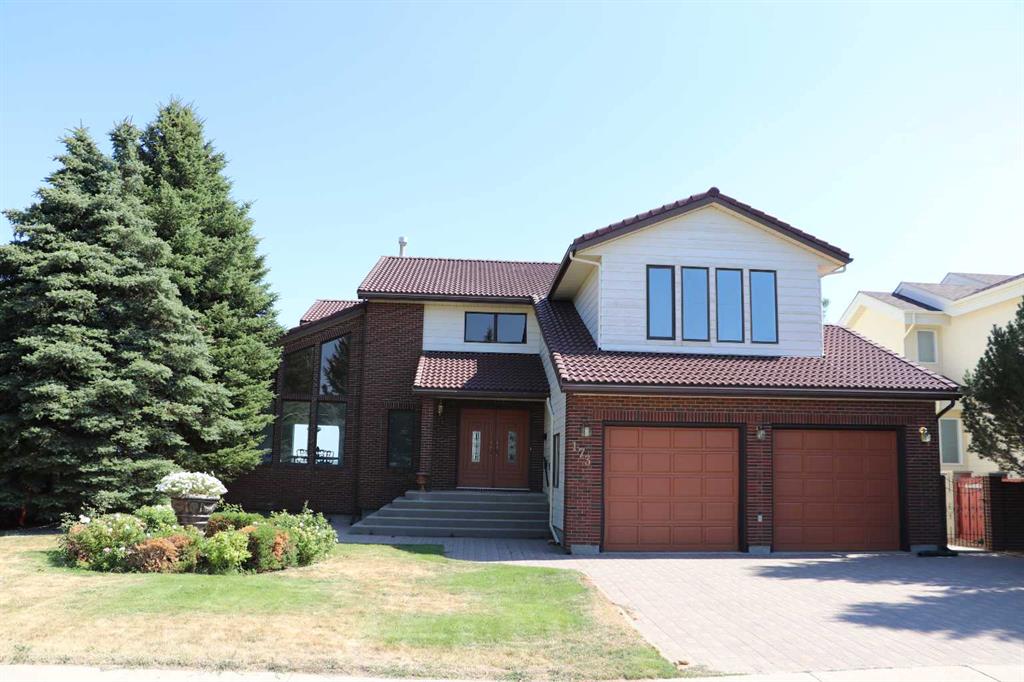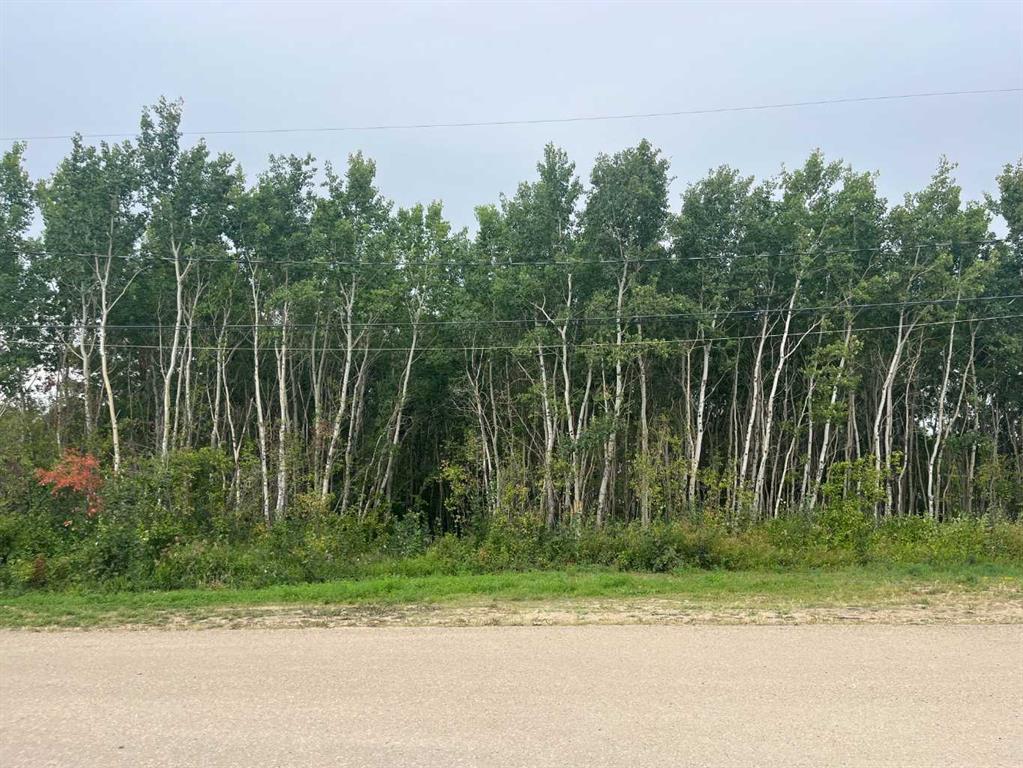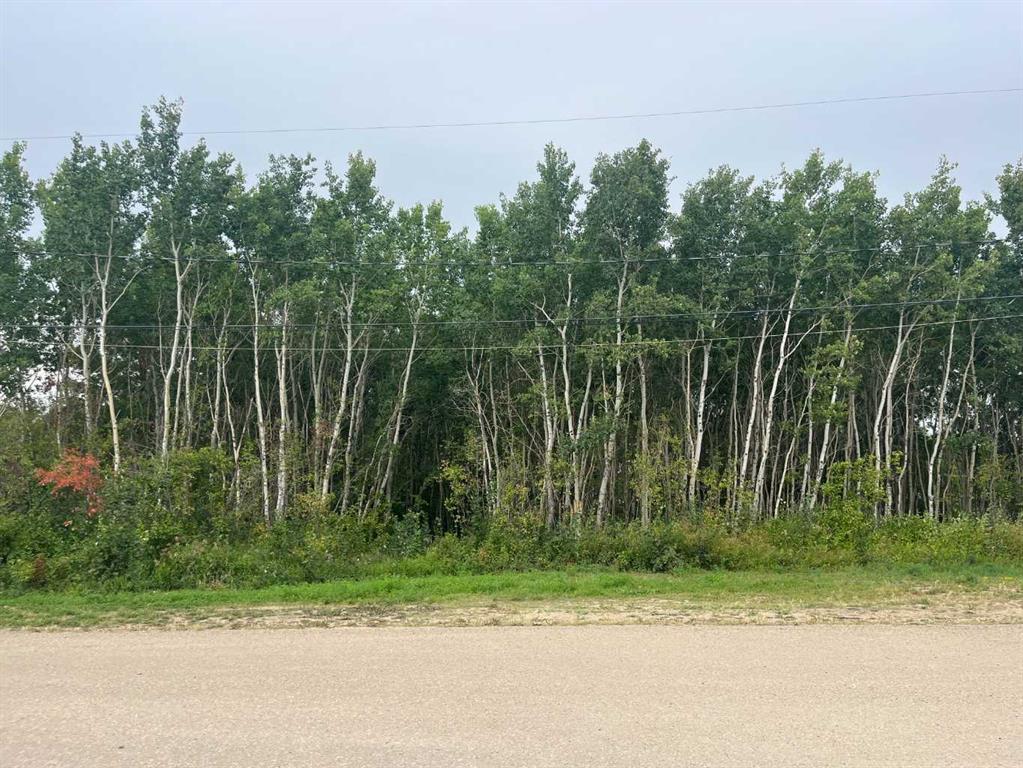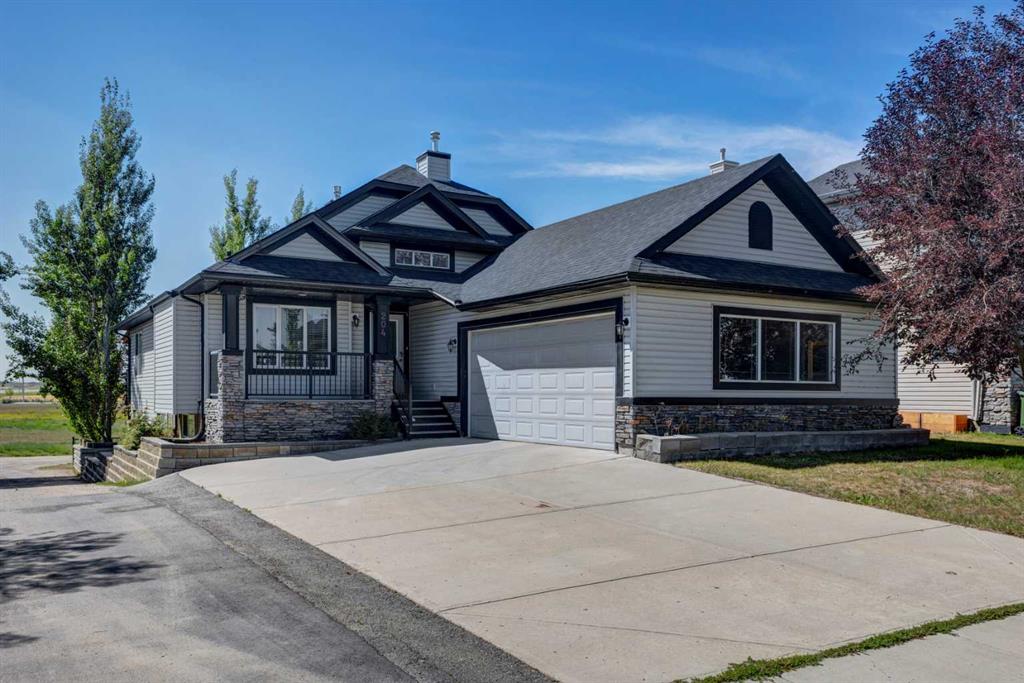204 Springmere Road , Chestermere || $800,000
HOME SWEET HOME! Welcome to this spectacular masterpiece offering a WALKOUT BUNGALOW backing on to a tranquil pond, walking paths and a greenspace in the premiere lake city of Chestermere! This dream property boasts incredible curb appeal, immense pride of ownership, an unbeatable location, 5 bedrooms, 4 bathrooms and 3,388+ SQFT of luxurious living space throughout. Heading inside you will find a seamless open concept main floor plan with gleaming hardwood flooring, vaulted ceilings, a spacious foyer, convenient office/flex room, open dining area, a sun-drenched living room highlighted by a breathtaking floor to ceiling stone fireplace and the gourmet chef’s kitchen with solid maple cabinetry, corner pantry, premium stainless steel appliances and an amazing feature, custom center island with a breakfast bar. Completing this floor is a gorgeous 4 piece bathroom, generous sized bedroom, magnificent master retreat with stunning views, a massive walk-in closet and a spa-like 5 piece ensuite bathroom with absolutely elegant décor and a beautiful soaking tub to relax after a long day. The fully finished walkout basement is perfect for a growing family with three more bedrooms, one of which can be utilized as a den, a 3 piece bathroom, a convenient 4 piece ensuite bathroom, a huge recreation room that’s perfect for entertaining, a laundry room and a utility room with ample storage space. Outside is your private oasis located on a quiet street with a fenced backyard backing on to a green space with pond and walking path, with a 10’x10’ concrete patio below the upper sheltered deck and low maintenance landscaping. This home also includes an oversized, attached double garage and 4 additional driveway parking spots to accommodate all of your needs. The greenspace walk path behind the home leads you to a pond a few steps away, making this the perfect home for outdoor enthusiasts. Close to all major amenities including Chestermere lake, shopping, schools, restaurants, parks, public transportation and just a quick drive to Calgary. Don\'t miss out on this GEM, book our private viewing today!
Listing Brokerage: CENTURY 21 BAMBER REALTY LTD.




















