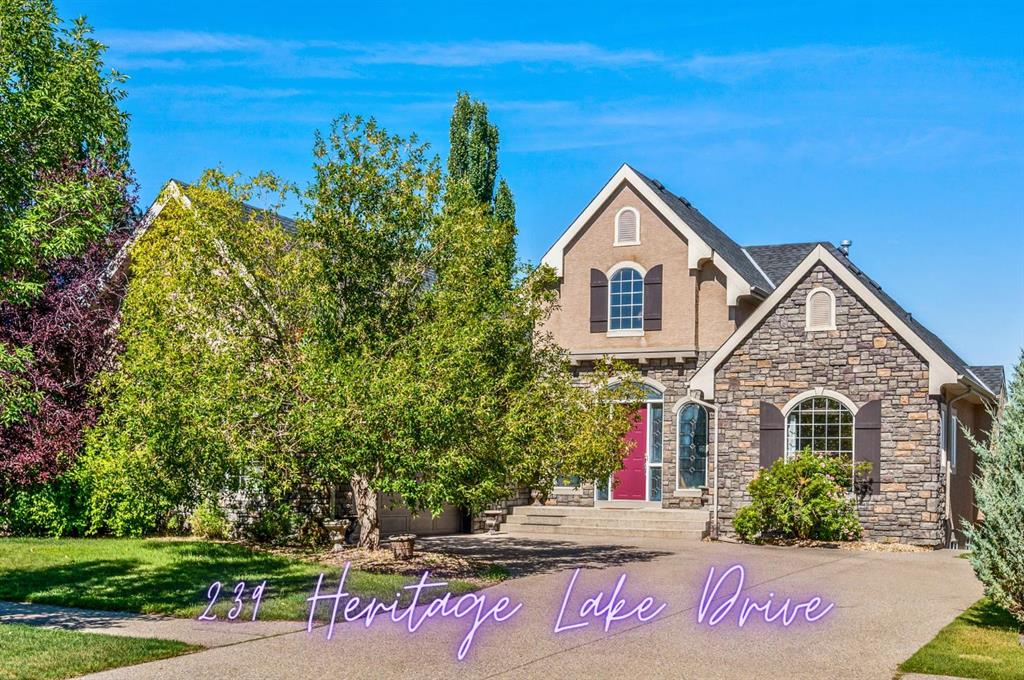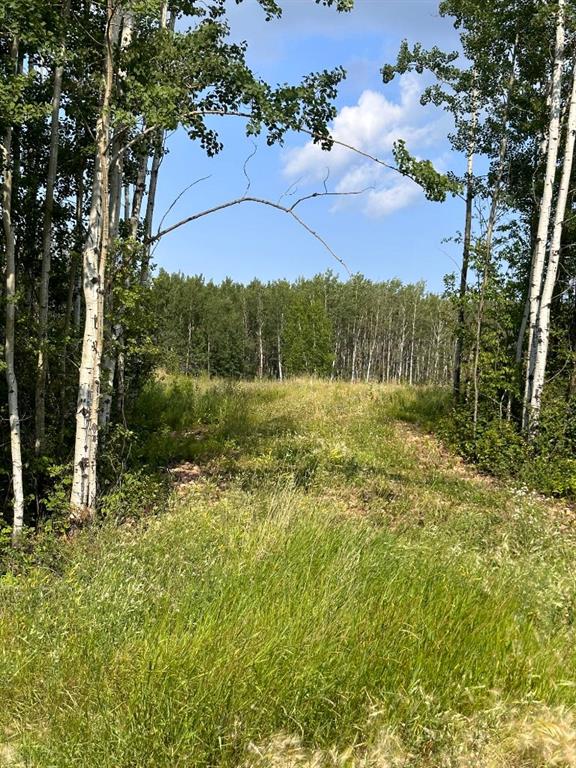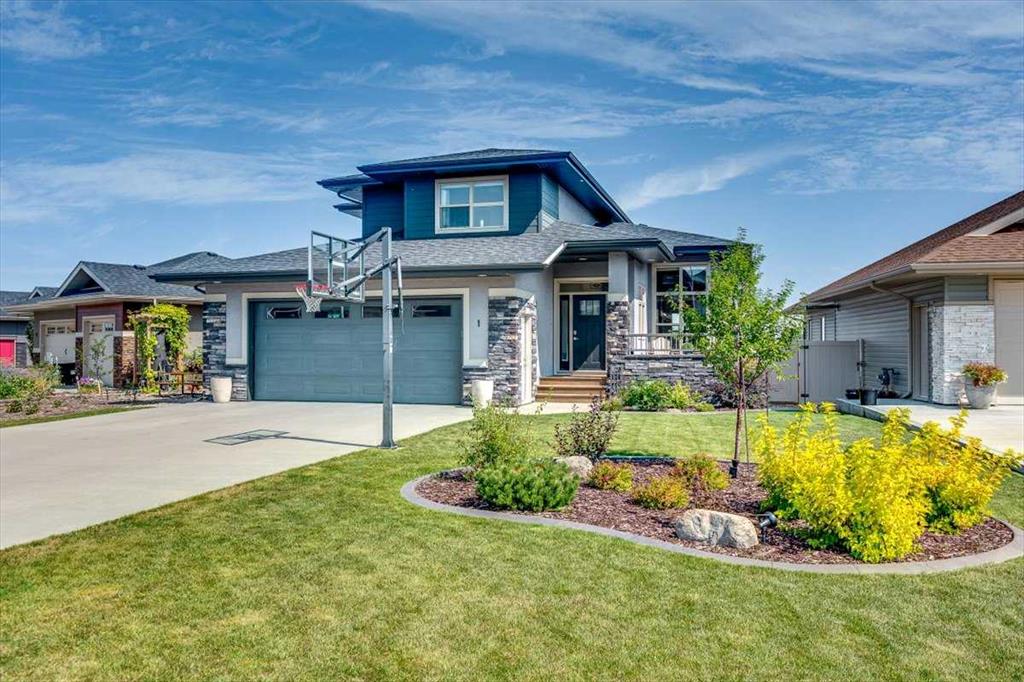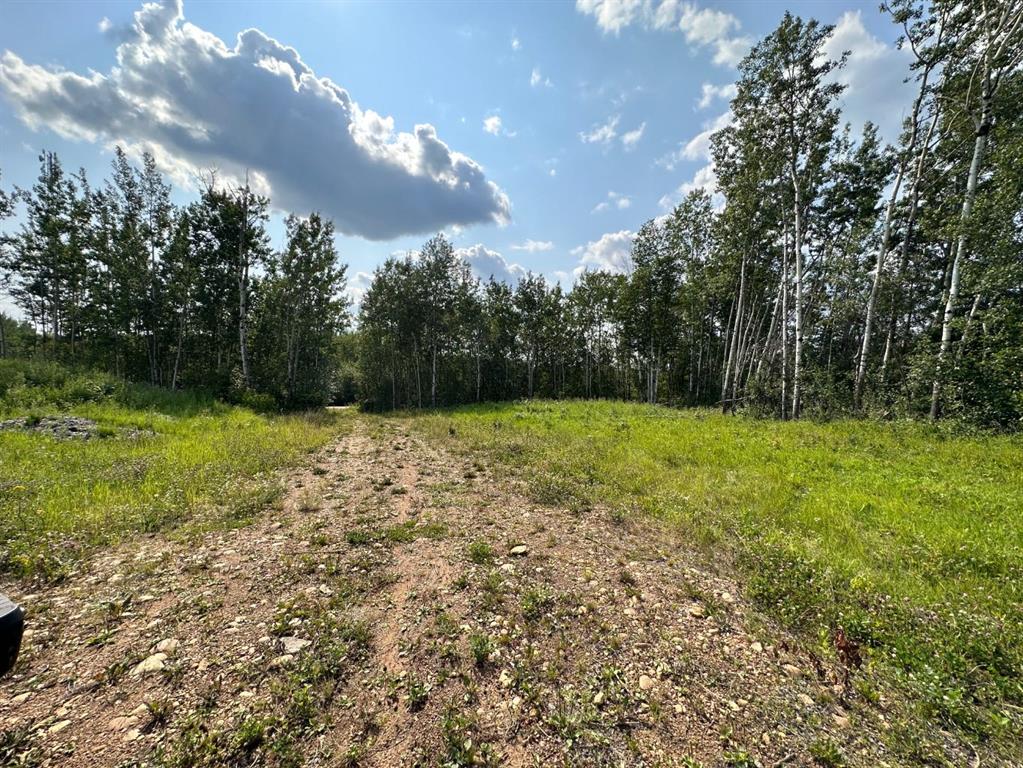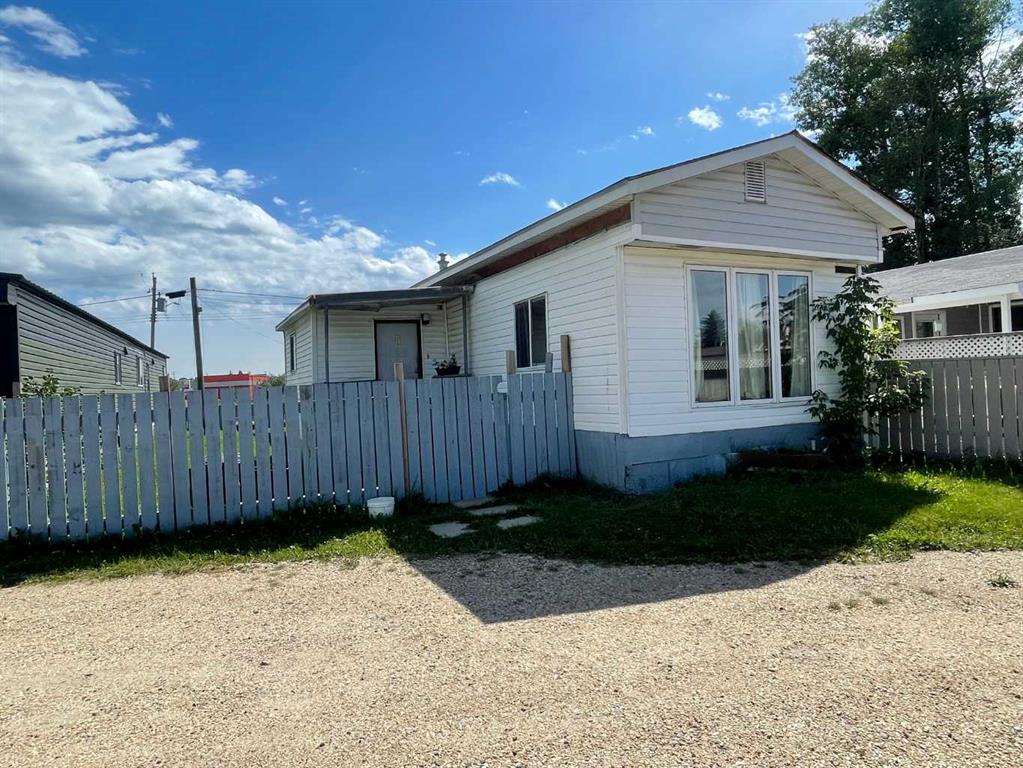1 Meadow Close , Lacombe || $795,000
Look no further than this amazing property to bring the family and start the school year!! As you approach, you\'ll notice a manicured front yard, large driveway with a permanent basketball hoop, and an extended ultra-organized garage! It includes a custom woodworking area, tv, sink, and exemplary storage for all of your sporting goods. From the garage you\'ll be able to enter a convenient mudroom/laundry room with 6 lockers with shelving below, two storage closets, and laundry basket shelving and hanging racks. The main entrance leads into a spacious foyer and an expansive main floor. You\'ll be welcomed into this home with cathedral ceilings and inviting great room with a floor to ceiling, stone, gas fireplace. The kitchen boasts a large island, top of the line stainless steel appliances, beautiful quartz countertops, a pot filler, a full-lite door leading to the upper no-maintenance deck, and a massive window overlooking green space and offering gorgeous sunrise views all year around. The main floor also features the primary bedroom suite with a large walk-in closet, dual sink vanity, double headed tile shower, and more than enough floor space for a king sized bed and a sitting area. The main floor also features a comfortable guest half bath. An open railing staircase leads to an upper floor with a spacious landing that overlooks the main floor, two storage closets, two spacious bedrooms, and a double vanity 4 piece bath. Downstairs you\'ll find a bright open area fit for a large entertainment unit and gaming area that\'s equipped with a wet bar. The open family space features a door out to the lower covered patio area and hot tub, where you can enjoy starry skies as you soak in the warmth. Three bedrooms and a third full bath round out the basement. In addition to the incredible interior of this home, the backyard is both practical and pristine. Quality built wooden stairs provide easy access along the house towards the front of the property. Aside from the large covered concrete patio and open area with the hot tub, there are several attractive garden boxes, an upper grassy area, immaculate perennial gardens with natural stone steps leading to the yard\'s lower tier, retaining wall and a large fire pit and sitting area. The luscious grass is perfect to play on and a low-maintenance space for your trampoline. The backyard is enclosed with vinyl fencing that leads out to the open grassy area where you can access the community garden and Essex Park\'s baseball diamond and playground. This is easily one of the nicest properties available in Lacombe! Quick Possession is available! iGuide Tour - https://youriguide.com/1_meadow_close_lacombe_ab/
Listing Brokerage: RE/MAX real estate central alberta - Ponoka










