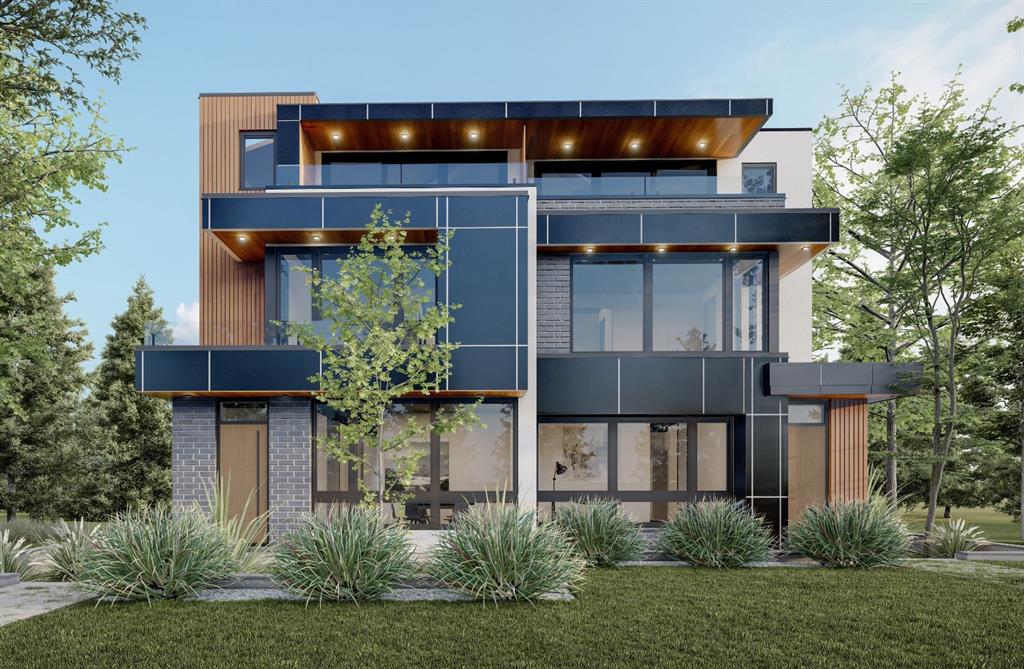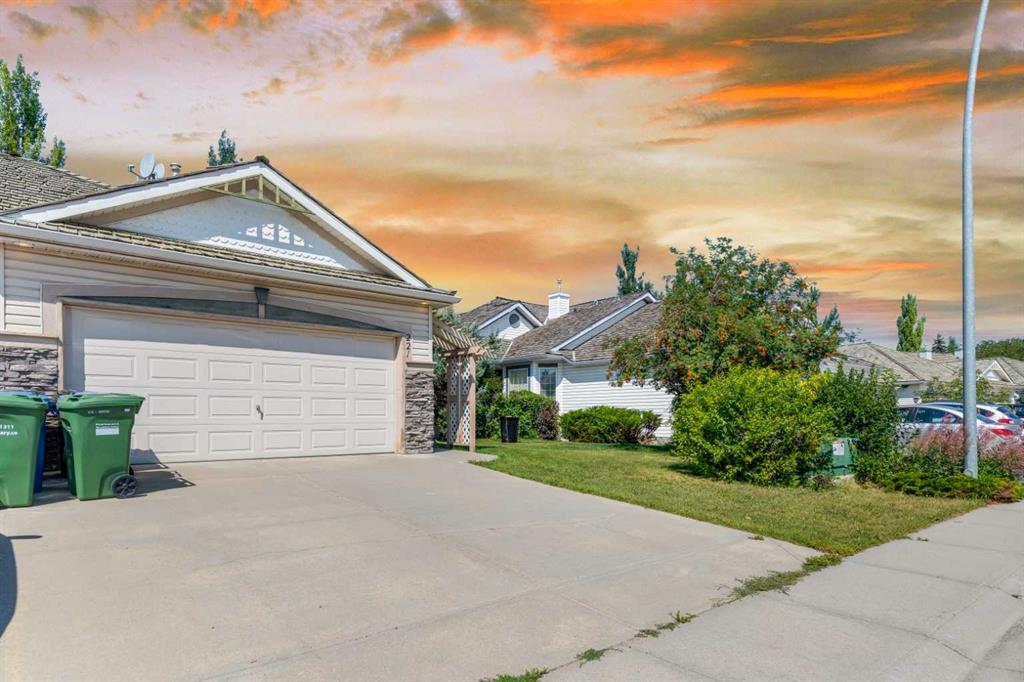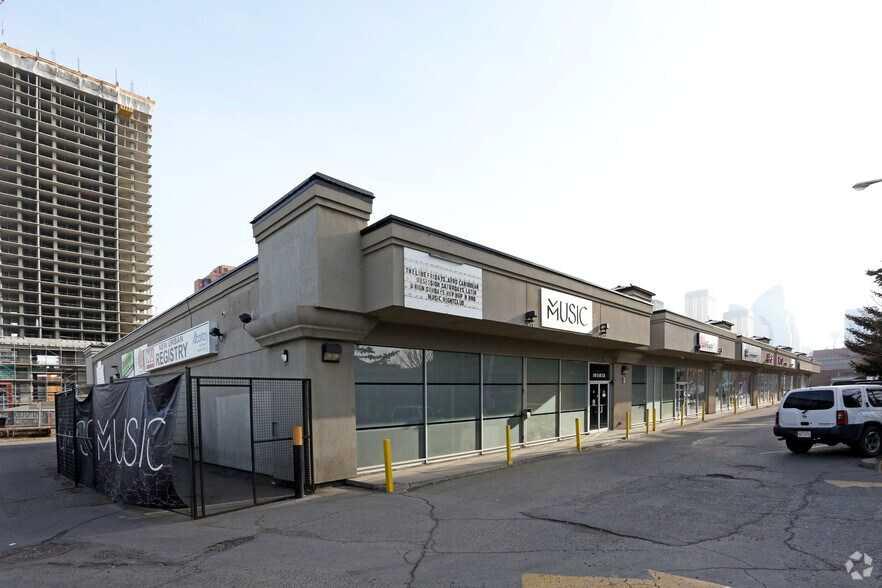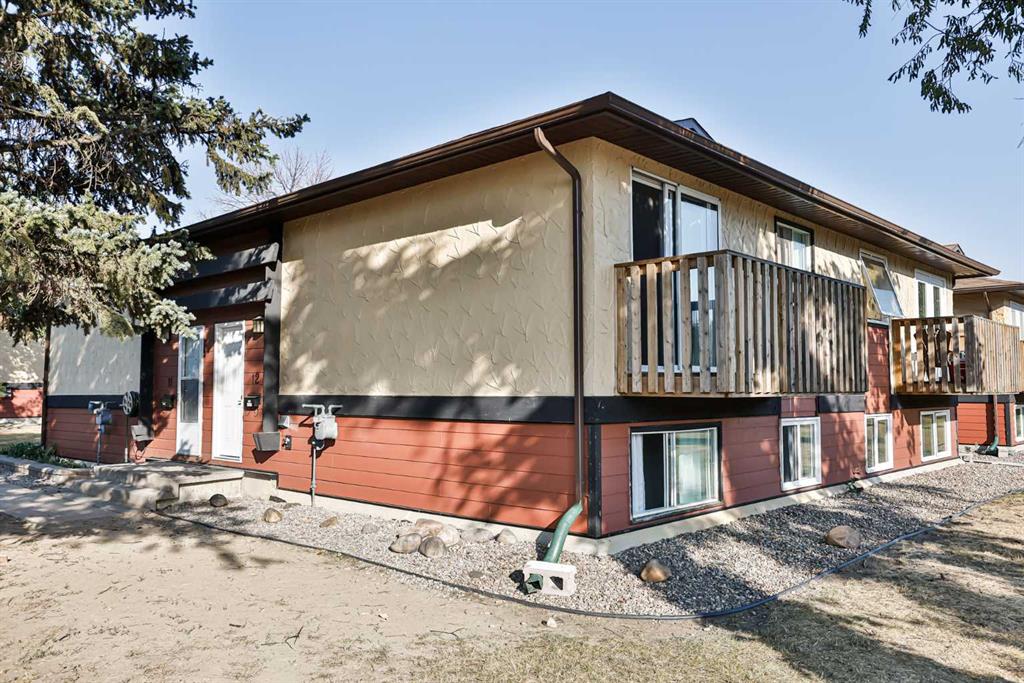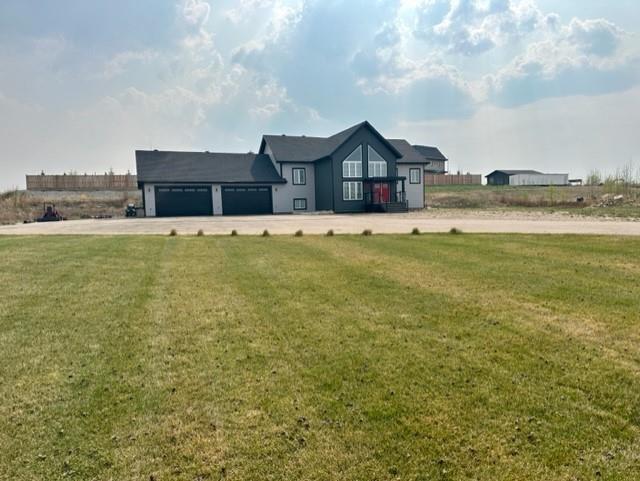114 Weiss Drive , Saprae Creek || $849,900
INCREDIABLE LUXURY VALUE PACKED CUSTOM-BUILT A-FRAME HOME ON 1.97 ACRES OF LANDSCAPED YARD WITH ASHPHALT DRIVEWAY, 4 CAR HEATED GARAGE (1300 sq.ft), WITH 4200 SQ FT OF LIVING SPACE WITH QUALITY FINISHINGS, NO DETAIL LEFT UNTOUCHED! There is so many amazing features of this stunning ONE OF KIND homes in Saprae Creek. The exterior is finished with over $100,000 in landscaping, driveway, HARDIE PLANK(CONCRETE) SIDING, INTERLOCKING BROCK FIREPIT AREA, COVERED DECK WITH VALUTED CEILINGS AND IMPORTED CHANDILIER. After the CURB APPEAL steals your heart, prepare to be WOWED on the LUXURY INTERIOR of this home. 12 FT CEILINGS VAULTED CEILINGS, MASSIVE WINDOWS, CUSTOM LIGHTING, CUSTOM SMART HOME, BUILT IN SPEAKERS, THEATRE ROOM, WET BAR, SEPARATE ENTRANCE, HARDWOOD FLOORS, QUARTZ COUNTERTOPS AND MORE! The GREAT ROOM FEATURES A 3-WAY GAS FIREPLACE WITH WHITE STONE RUNNING AROUND IT FROM FLOOR TO CEILING. This rare find home made for entertaining friends and family offers a massive chef dream kitchen with built in appliances, that includes an induction cooktop, large island, WALK IN PANTRY, then a Massive dining room with room for a table with 10 ppl seating. The main floor continues with a Primary bedroom Custom walk-in closet with built ins , a Luxury ensuite w/ oversized STEAM SHOWER, TILED SURROUND, GLASS DOORS, BODY MASSAGERS, Large Vanity, and HEATED FLOORS, and more. The main level is complete with a STUDY/OFFICE, bedroom and custom 4 pc bathroom & UPPER LEVEL LAUNDRY ROOM. Take the front stair case to the FULLY DEVELOPED BASEMENT WITH INFLOOR HEAT, Where you will be the envy of all your friends with this AWESOME LOWER LEVEL WITH THEATRE ROOM, CUSTOM WET BAR, LARGE ABOVE GROUND WINDOWS, REC ROOM, 2 BEDROOMS, AND 2 FULL BATHROOMS! DOUBLE SINKS, AND CUSTOM TILED SHOWER. In addition to so many features you have CENTRAL A/C, AUTOMATED LIGHTING, CUSTOM BLINDS, WALK IN LINEN CLOSET, IBC BOILER SYSTEM, AUGUST BUILT IN SPEAKER SYSTEM, RV PARKING AND RV PLUG IN, RARE FIND OF ATTACHED 4 CAR GARAGE AND MORE. This home has $1.4 million invested in it and is also on RMWB SEWER AND WATER. Are you the lucky new owner of this amazing property? Call today for your personal tour!
Listing Brokerage: COLDWELL BANKER UNITED










