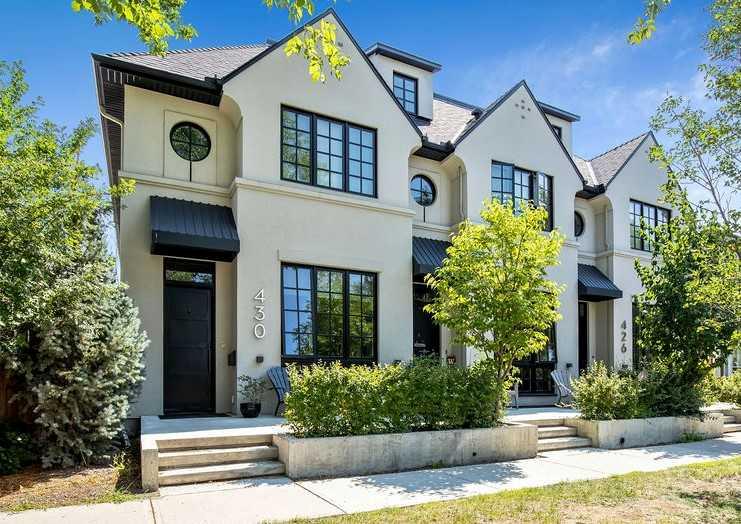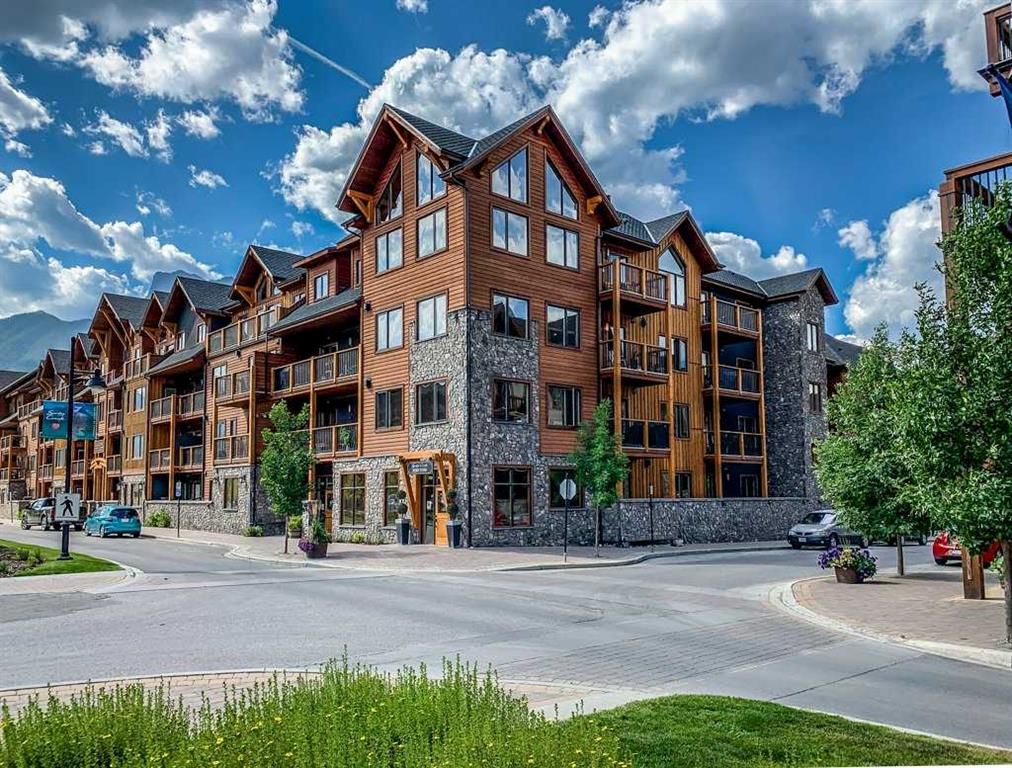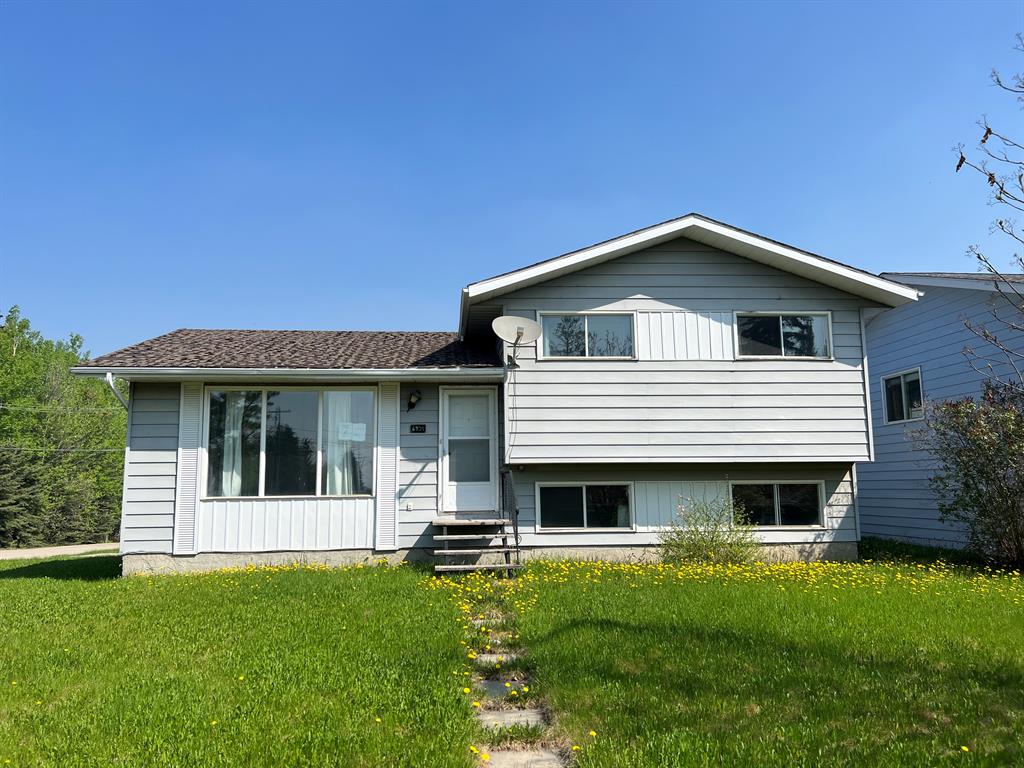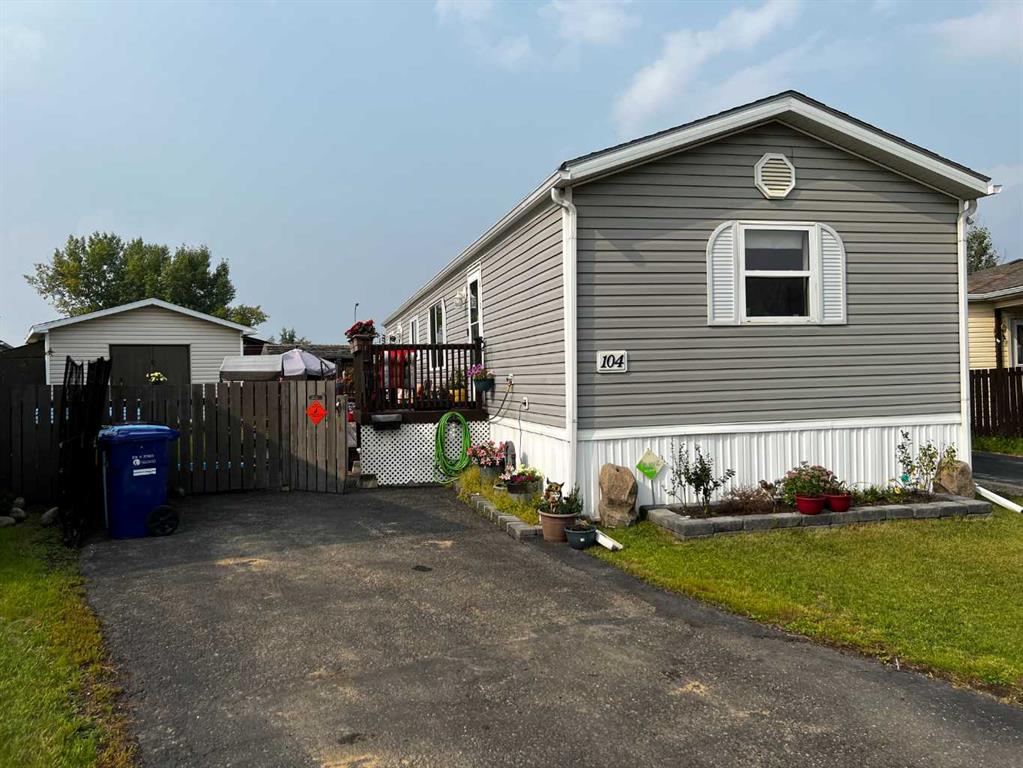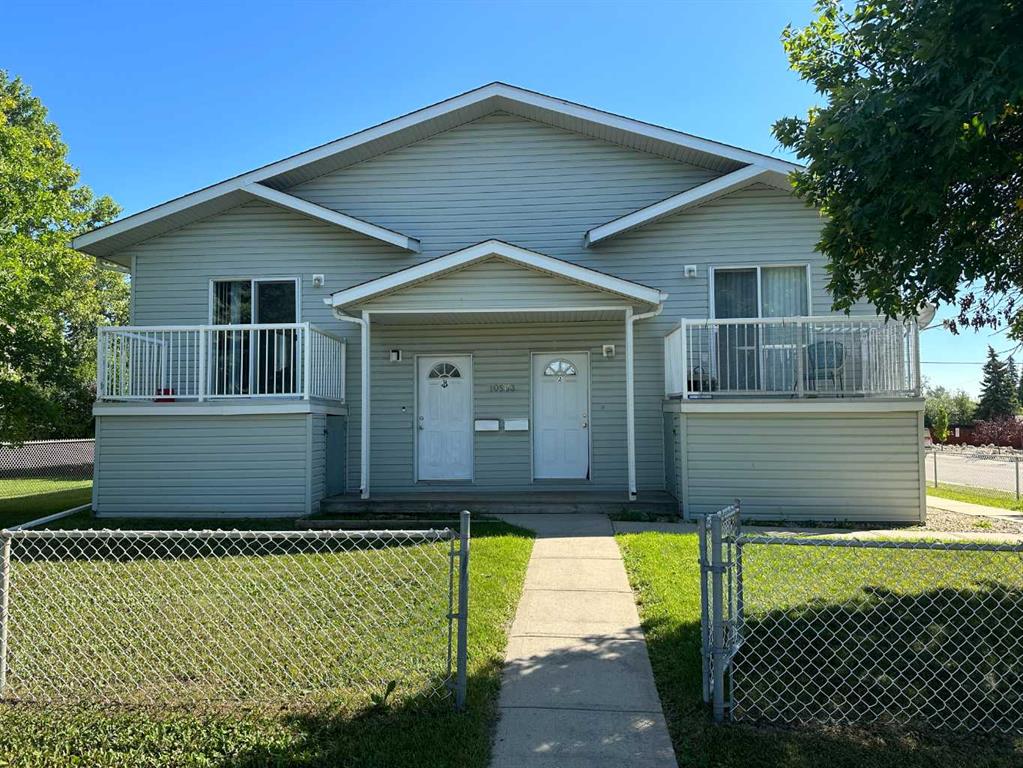430 11 Street NW, Calgary || $1,250,000
**OPEN HOUSE ~ SATURDAY, SEPTEMBER 30 ~ 12:00 TO 3:00**Luxury in the heart of Kensington! This architecturally designed executive townhome, features a stunning interior design by sought-after Monica Stevens Interior Design, gorgeous high-end finishings, and an incredible one-of-kind location. This home is an end unit and is located on a quiet, tree-lined street that is only steps from Riley Park and the many boutiques, shops & dining experiences in Kensington. Other walkable amenities include the Sunnyside C-train station and the Bow River. You\'ll enjoy being only minutes away from the Jubilee Auditorium to take in a concert, ballet or an opera, as well as an easy commute downtown. This home has 3 bedrooms (including 2 primary suites both with incredible ensuite bathrooms) and a total of 5 bathrooms. Dramatic vaulted ceilings and numerous skylights throughout. There is a spectacular rooftop deck with a wood burning fireplace, where you can enjoy city views. The basement was professionally developed at the time of the build, so perfectly matches the rest of the high-end finishings throughout. This exceptional home showcases the following: Wolf & Sub-Zero appliances, Empire kitchen & bath millwork, Ann Sacks designer backsplash, Caesarstone counters, site-finished white oak hardwood, European plumbing fixtures, 10” baseboards, 9 & 10’ ceilings, Legrand electrical outlets, ICF party-walls & foundation, heated garage & basement floors and more. The modern exterior is tastefully landscaped front and back and has incredible curb appeal. This exceptional property truly needs to be seen in person to be appreciated. Book your viewing today!
Listing Brokerage: CIR REALTY










