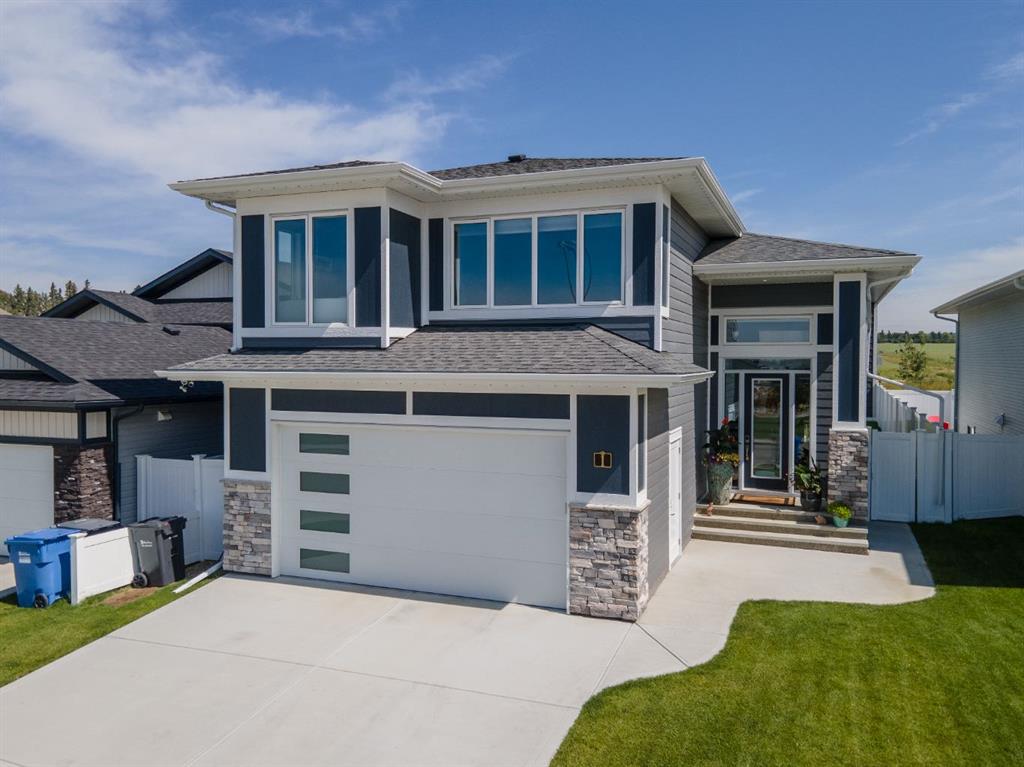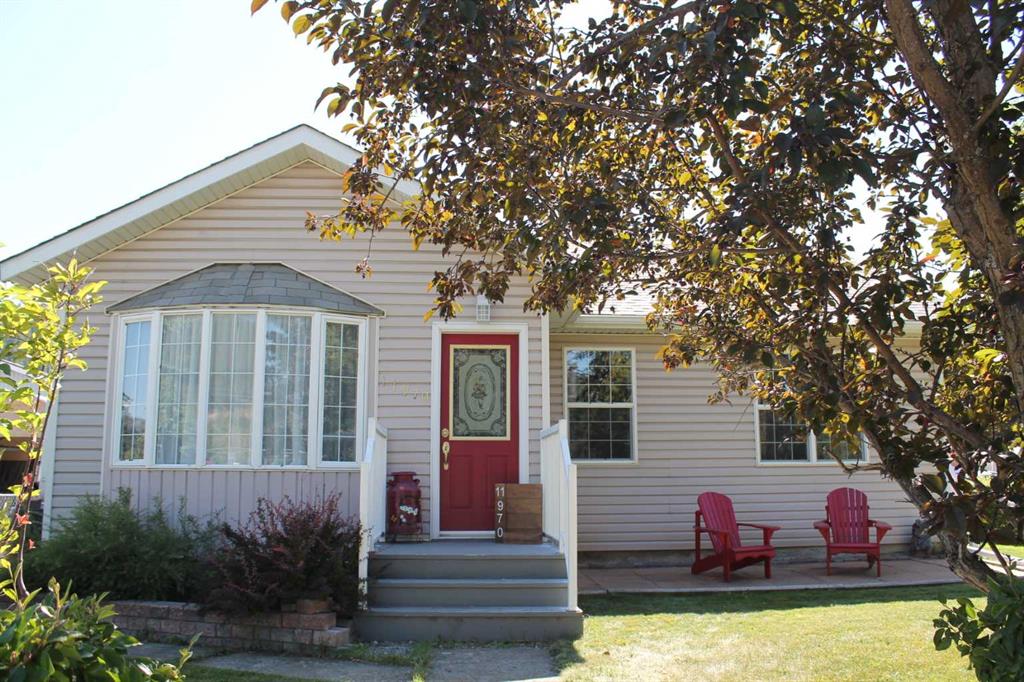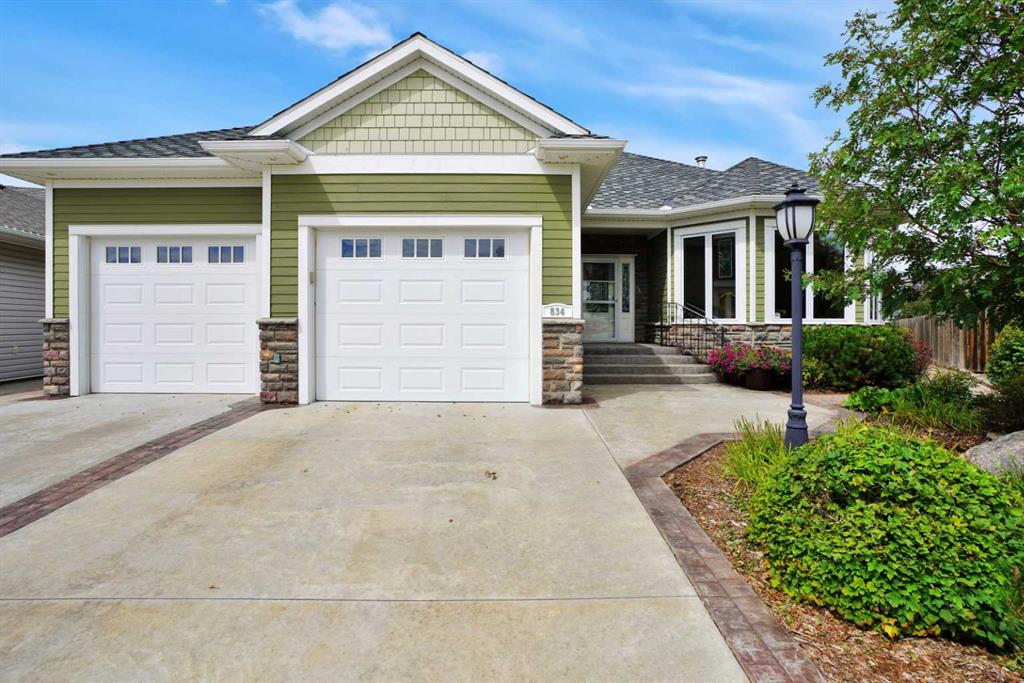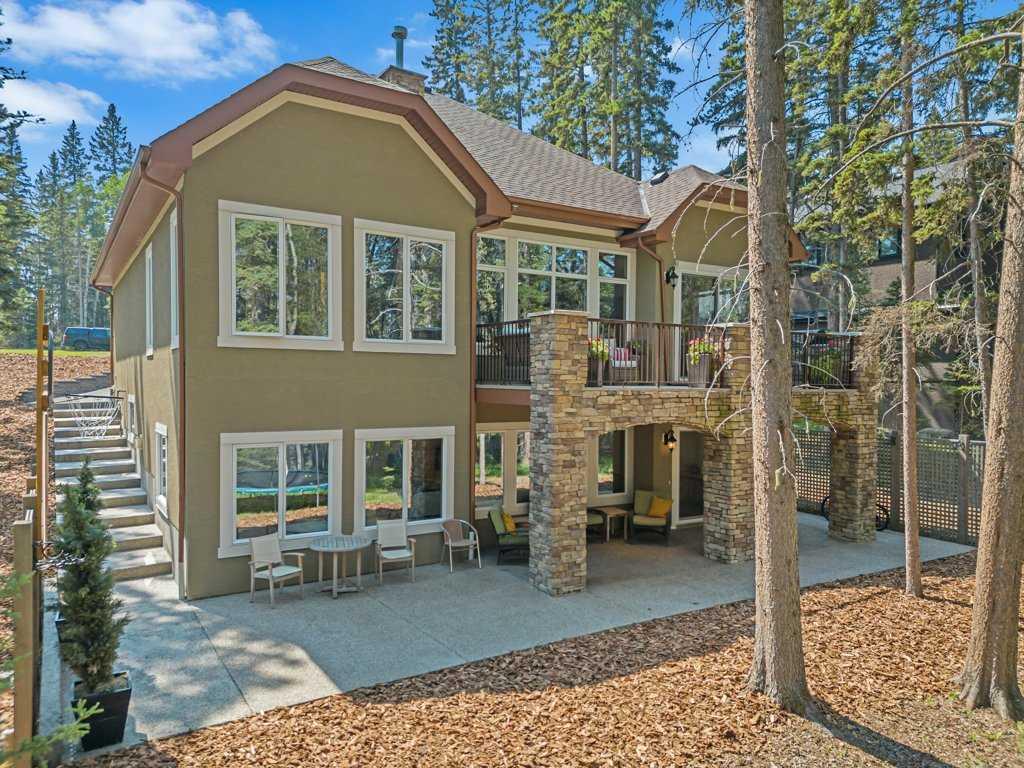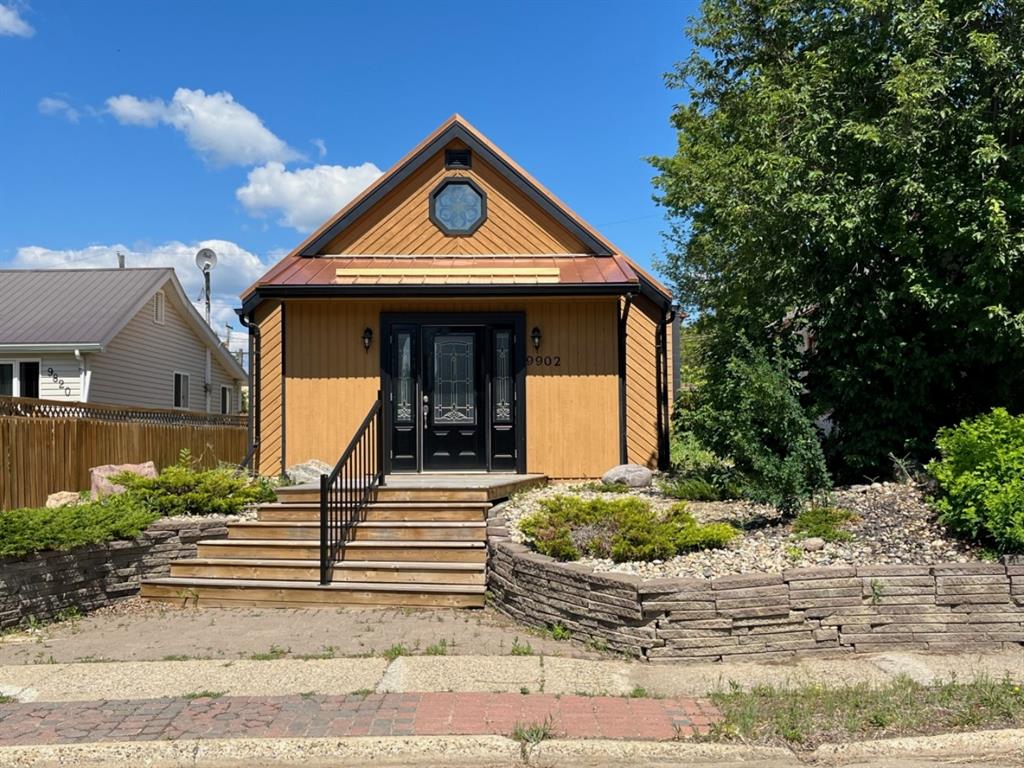1 Toal Close , Red Deer || $754,900
If you\'ve been searching for a premium home with a premium location, this is it! With a large park and green space out front, this home enjoy unobstructed views to the West so you can enjoy our stunning Alberta sunsets every night! This custom built modified bi-level is substantially upgraded throughout, starting on the outside with hardi plank siding, poured concrete walkways, composite decking, and a fully enclosed shed with concrete floor and power under the deck. Inside you\'ll find gorgeous engineered hardwood and tile throughout, huge triple pane windows that take advantage of the views, high ceilings, central A/C, upgraded lighting, two gas fireplaces, and so much more. You\'re greeted by a stunning 8\' door with glass transoms as you walk up, and the impressive front entry has lockers for storage, stunning finishing with hardwood stairs, and soaring ceilings that open into the main floor space. The large living room is accented by a modern gas fireplace, and leads into the open dining and kitchen space. The kitchen offers modern custom cabinetry which is raised to the ceiling, gorgeous granite counter tops, and a large island with a commercial stainless steel sink. Upgraded black stainless appliances include a gas stove, built in microwave, and hood fan, and there\'s a large walk in pantry with a custom sliding barn door. A large laundry room offers hanging and storage space, and there\'s a 4 pce bath just off of the large main floor bedroom. Walk upstairs to a true retreat, a stunning primary bedroom with its own office/nursery space, massive walk in closet with California Closet built ins, and a dream ensuite. Relax in the massive freestanding soaker tub, shower in the stunning curbless tile and and glass shower, and enjoy the abundance of counter and storage space on the massive vanity with dual sinks. And the best part, you can finish your day by enjoying the sunset through the huge windows that overlook the green space out front. The basement is fully finished with a separate entry at the back which is a great option for a future suite if desired. Vinyl plank throughout the basement makes maintenance and durability a dream, and there\'s a large family room space with a cozy gas fireplace to enjoy while relaxing or watching a movie. Two nicely sized bedrooms are a great place for teenagers or guests, and the space is completed by a large 4 pce bathroom. There\'s additional storage space under the front landing with easy access. The oversized 22x27\' garage is fully finished and heated, there\'s hot and cold water taps, a floor sump, and 220 power ready for a welder or electric vehicle charger. This property is fully vinyl fenced, has an RV gate at the back, and there\'s even a gas line roughed in underground in the yard for a gas firepit. No expense was spared with this stunning home, it must be seen to be fully appreciated!
Listing Brokerage: RE/MAX real estate central alberta










