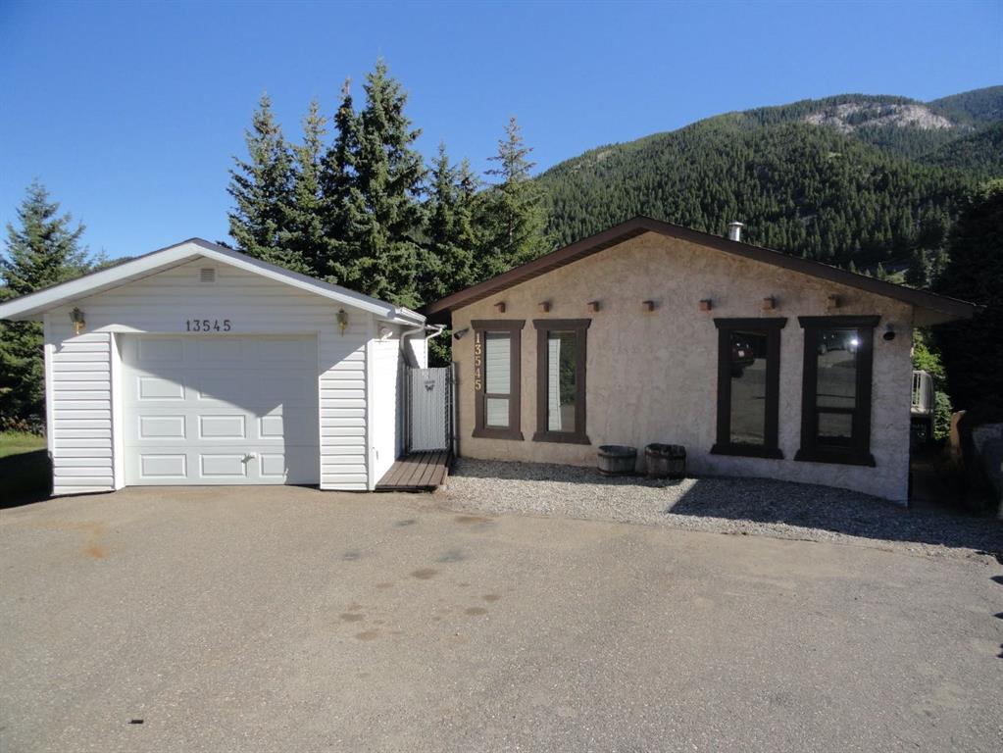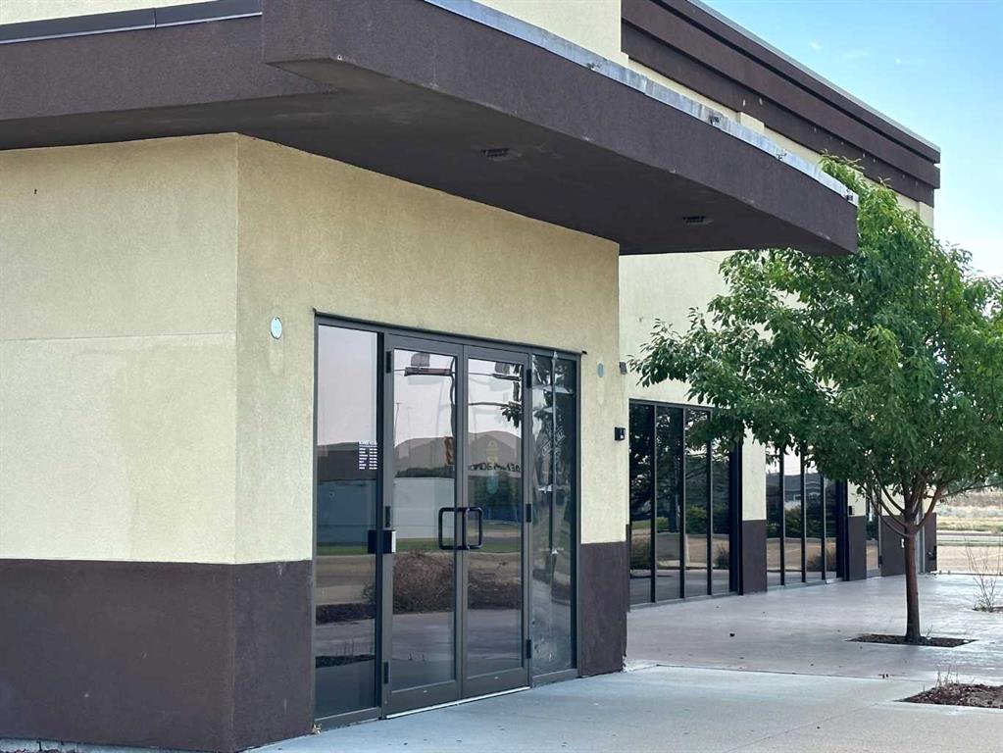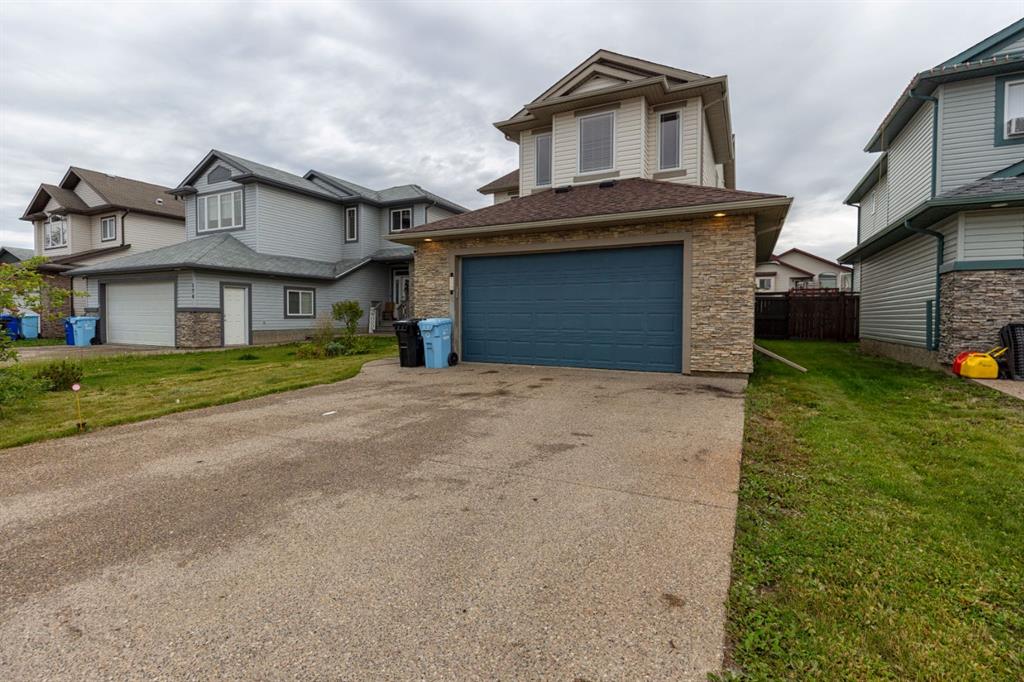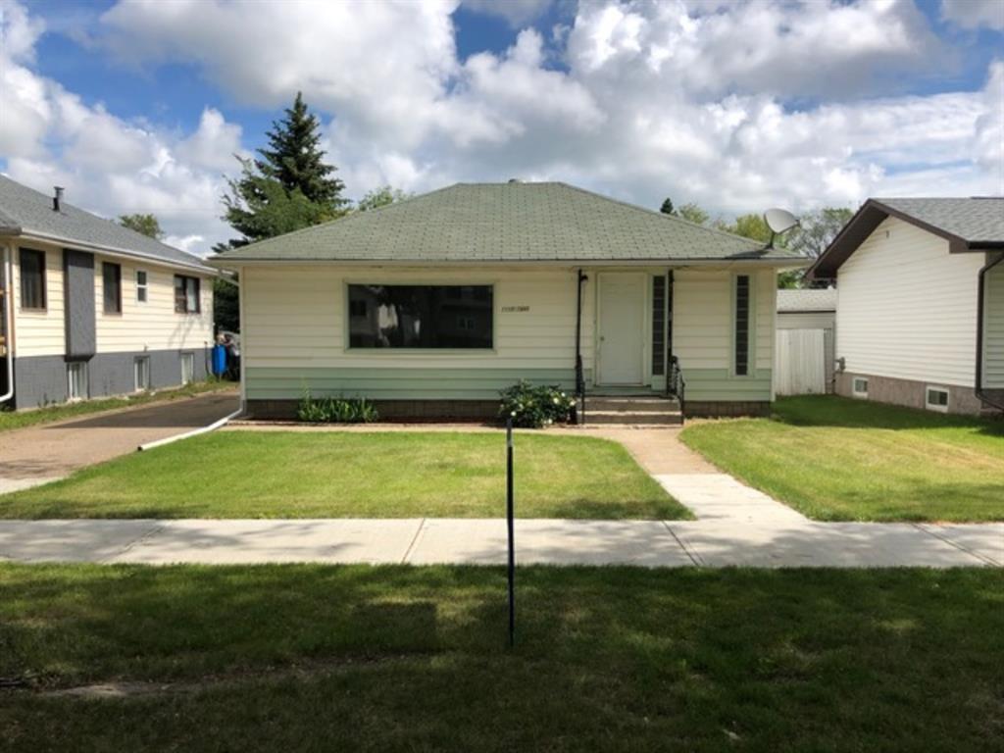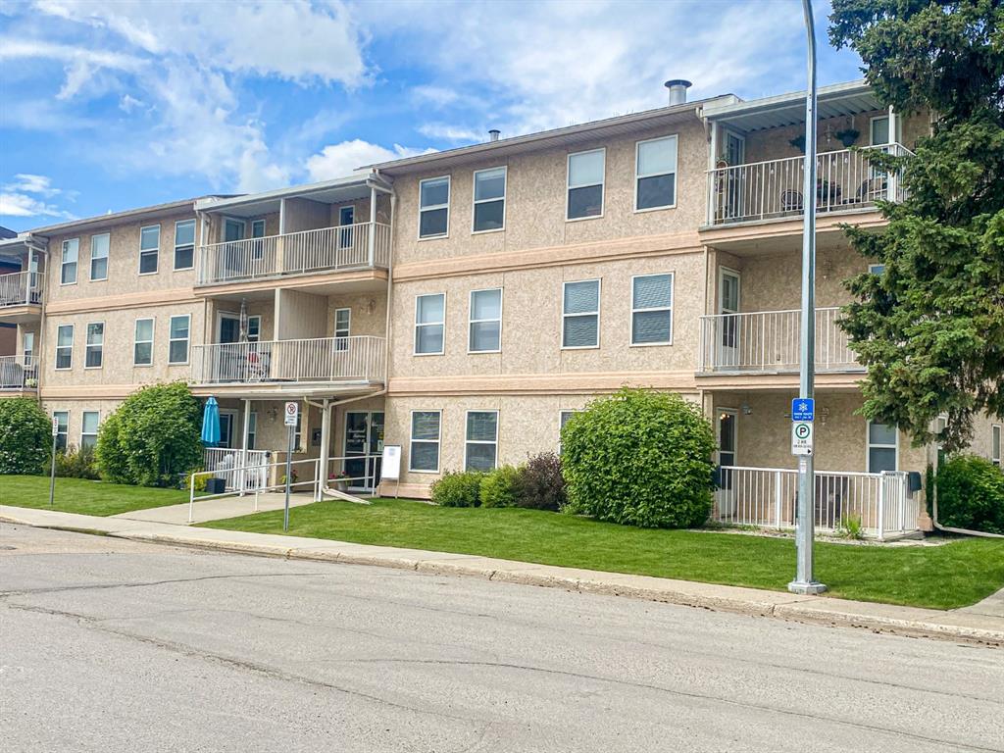172 Mountain Avens Crescent , Fort McMurray || $539,900
WELCOME TO THE GORGEOUS 172 MOUNTAIN AVENS CRESCENT in one of the most desirable TIMBERLEA locations!! This is a quiet family oriented upscale neighbourhood close to schools, trails, shopping, and all amenities. When you drive up to this 2008 home you\'ll find a double attached garage, oversized double driveway, 5076 sq/ft lot, a good sized back yard, a bar on the back deck (pressure treated 2 tiered deck) and an apple tree out front!! Your new home has so many checked boxes- LETS START INSIDE WITH: 4 bedroom, 3 up and 1 down, Gorgeous open concept MAIN FLOOR plan with large entry equipped w/ double closet, loads of natural light throughout, updated kitchen, dining, designated Main Floor laundry room, HIGH CEILINGS, gas fireplace, updated light fixtures and 1/2 bath. Upstairs you will find a BONUS ROOM over garage, 2 good sized guest bedrooms, a 4 piece upper bathroom and the AMAZING PRIMARY. The Primary is large with a walk-in closet and a 5 PIECE ENSUITE BATH that you will fall in love. It has double sinks, quartz tops, a stand alone shower and a large corner tub. This home boasts a beautiful neutral colour pallette thoughout accenting whites, greys, and earthy tones making it easy to match to any new home owner. It screams modern with a beautiful two-tone white and espresso kitchen with quartz tops, eat-up kitchen island, loads of cupboard space, a corner pantry, and updated flooring. The BASEMENT can be an INCOME HELPER or an inlaw/nanny abode with a small kitchen area complete with cabinets and a sink, dining room and family room. The basement family room has another gas fireplace. There is a 4 piece bath, large utility room, under the stair storage and a good sized bedroom to complete this level. You need to come check this property out ASAP!! She\'s a BEAUT!!
Listing Brokerage: SELLER DIRECT NORTHERN HOMES REALTY










