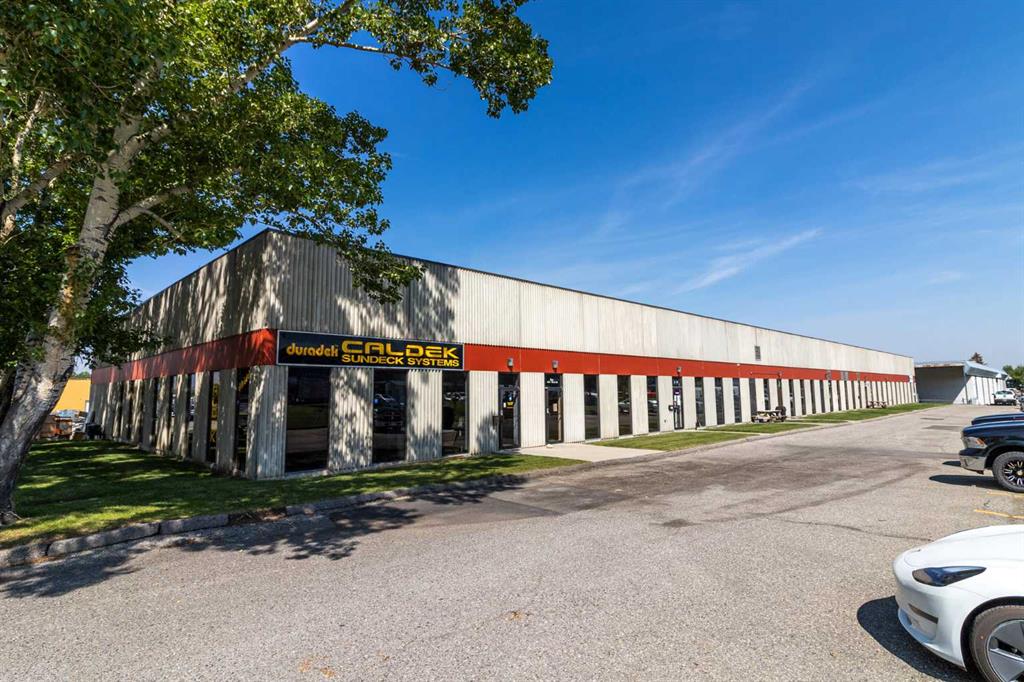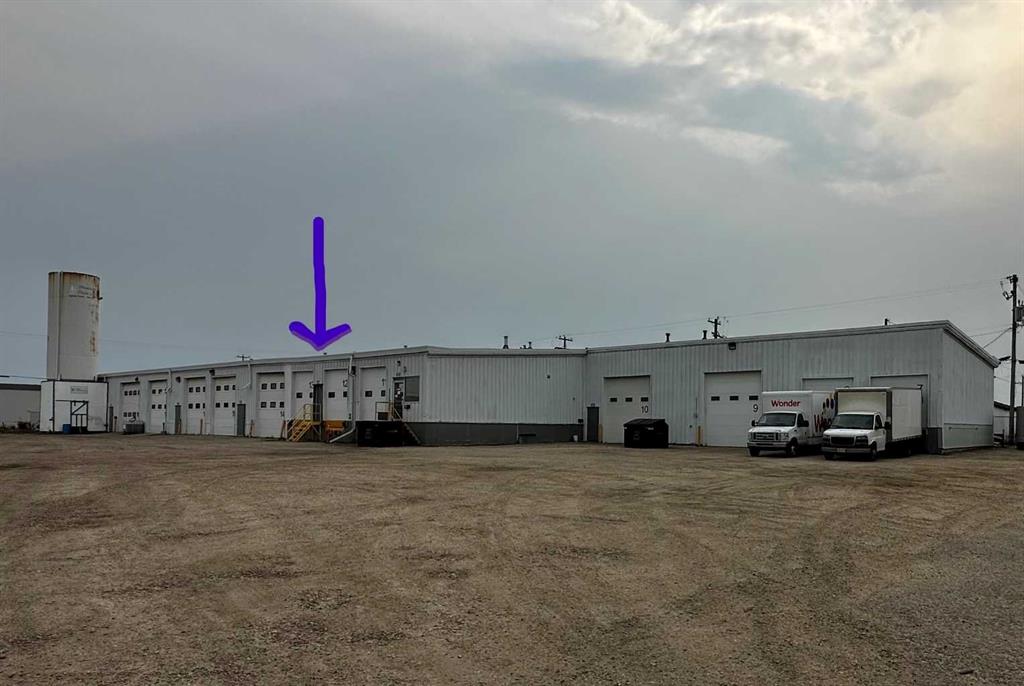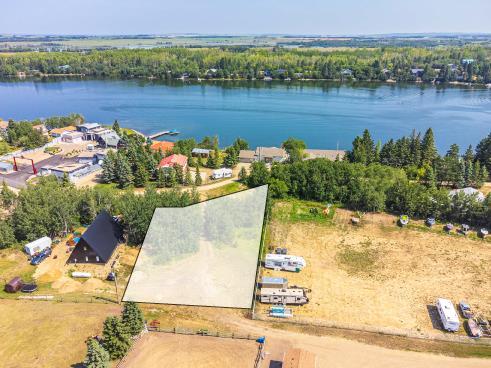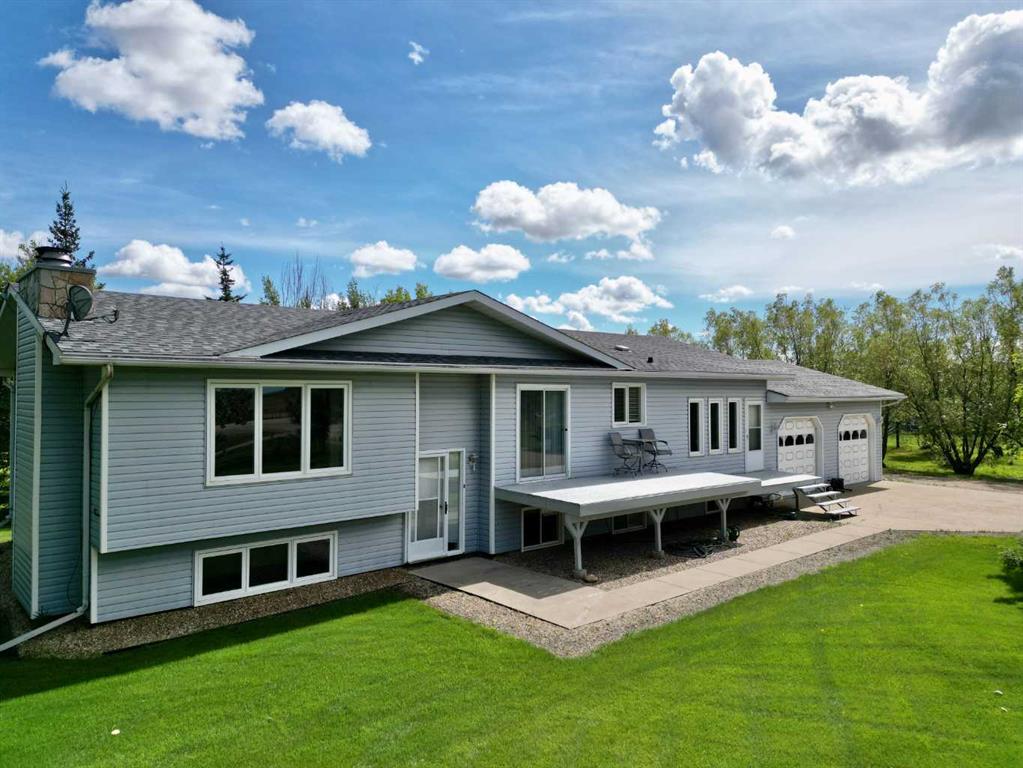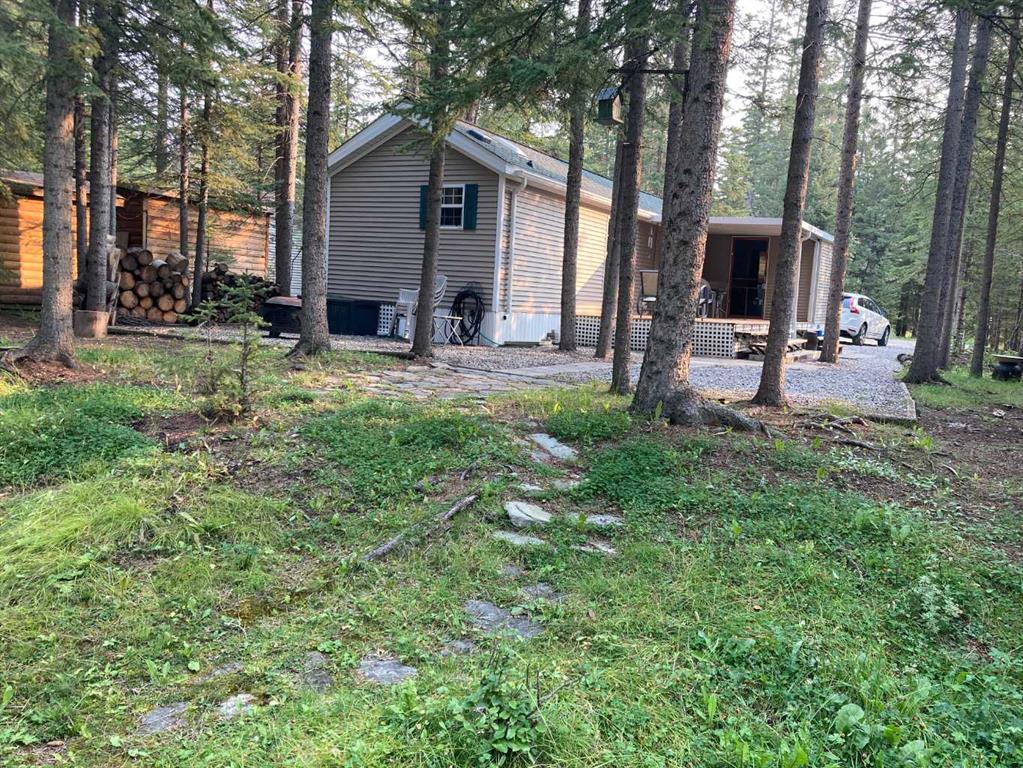81547 Highway 744 , Marie Reine || $425,000
Acreage living on 19.82 acres with a beautiful house and shop, paved roads right to the property and municipal water and sewer?!?! Does this sound like an impossible dream? Not here! Take the short, peaceful and scenic drive to the quiet and welcoming community of Maire Reine, just minutes from Peace River and discover this hidden gem. Where else can you find an almost 1,600 sq ft house fully finished up and down with an updated kitchen, newer shingles, 5 bedrooms plus den, 2.5 bathrooms and a 42x30 shop in addition to the 28x26 attached and heated garage. This house has been well maintained and is neat as a pin. There is lots of space for friends and family to gather to have a good visit or cozy up around the wood burning fireplaces. Big windows help to let the light in and keep this home feeling bright and spacious and the breezeway attaching the house to the garage is a fantastic space for coming in and out from the outside with lots of room for shoes, boots, coats, etc. or it could also be used as an extra living space if you need. The shop is finished inside and out with tin, has 18\" of concrete for the shop floor and has power and heat making this a great space to house your business or use it for your personal use as you see fit. Outside you will find an immaculate and beautifully landscaped yard, large garden area and a dugout to keep the vegetables watered and the grass nice and green. Lovingly cared for and meticulously maintained, you know the owners did sweat the details with this one and you are going to get a great house on a great piece of property without having to sacrifice any of the amenities. The best of both worlds exists right here!
Listing Brokerage: Re/max Northern Realty










