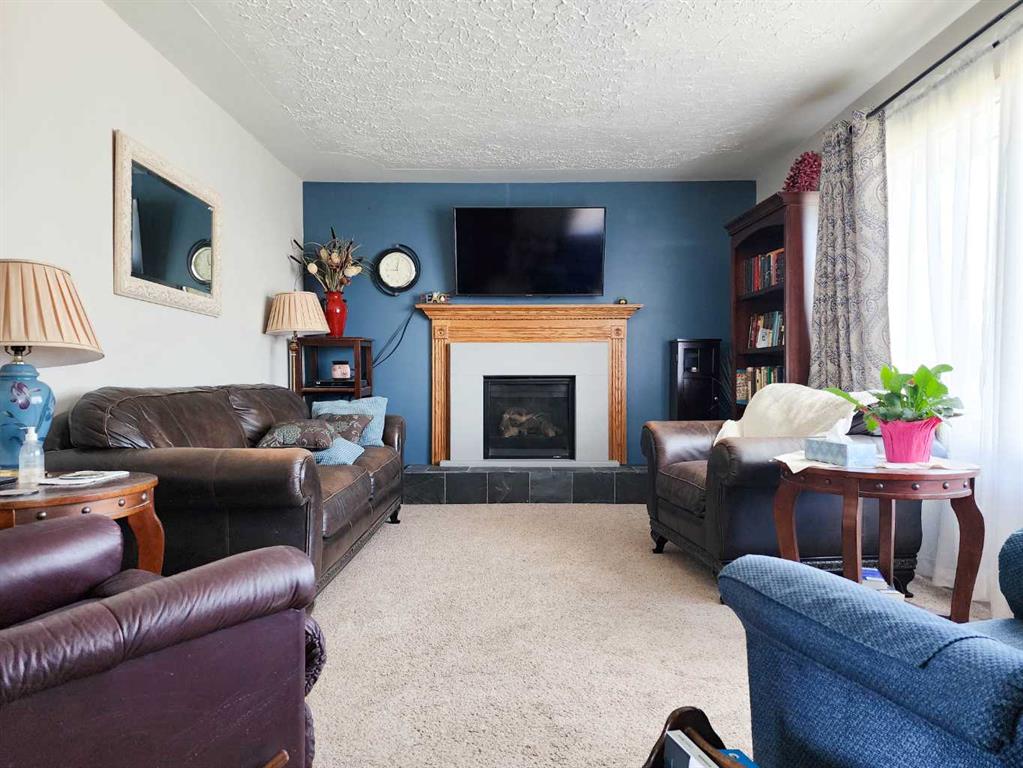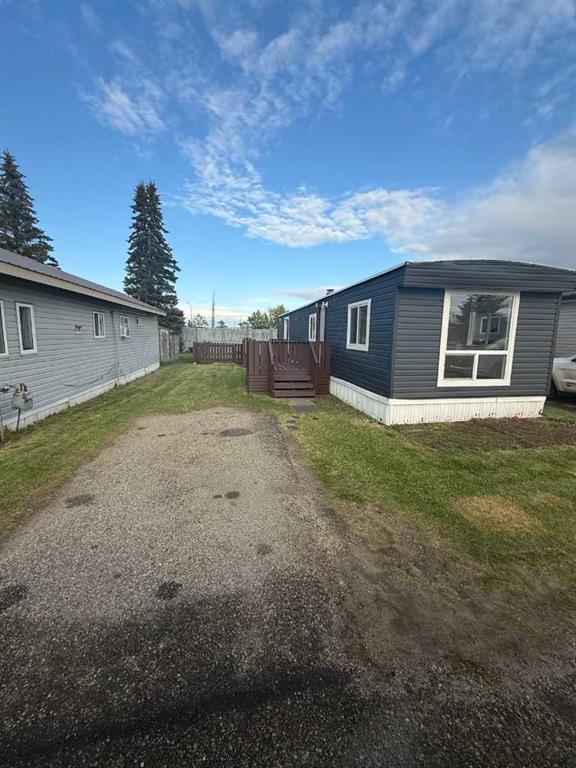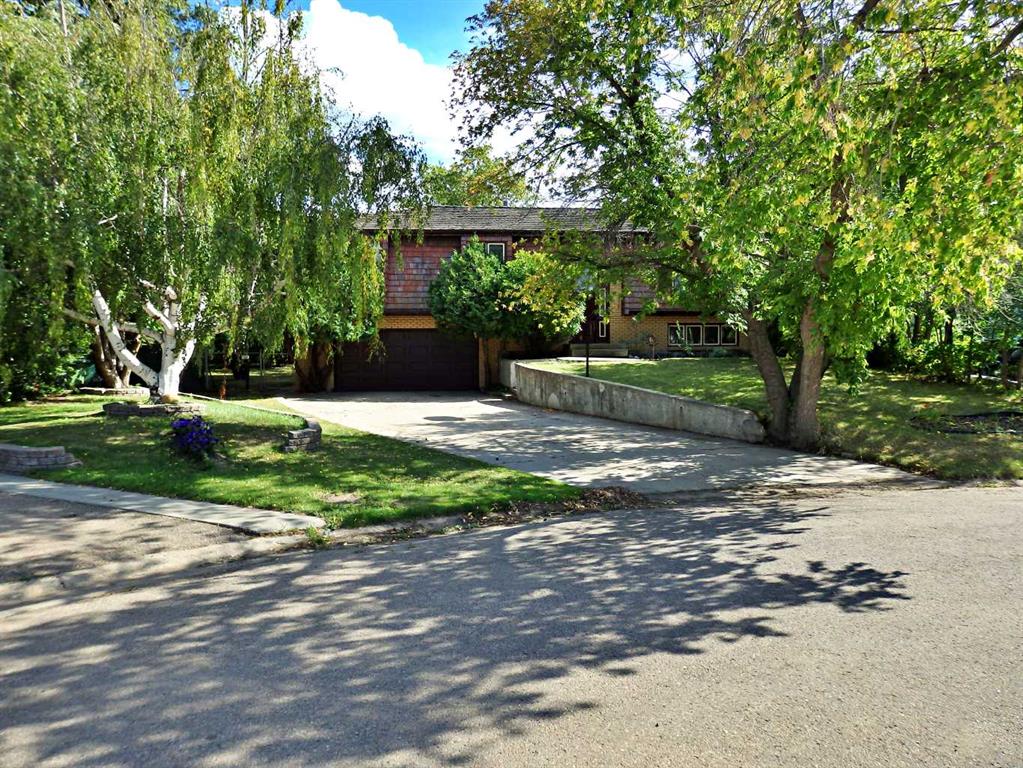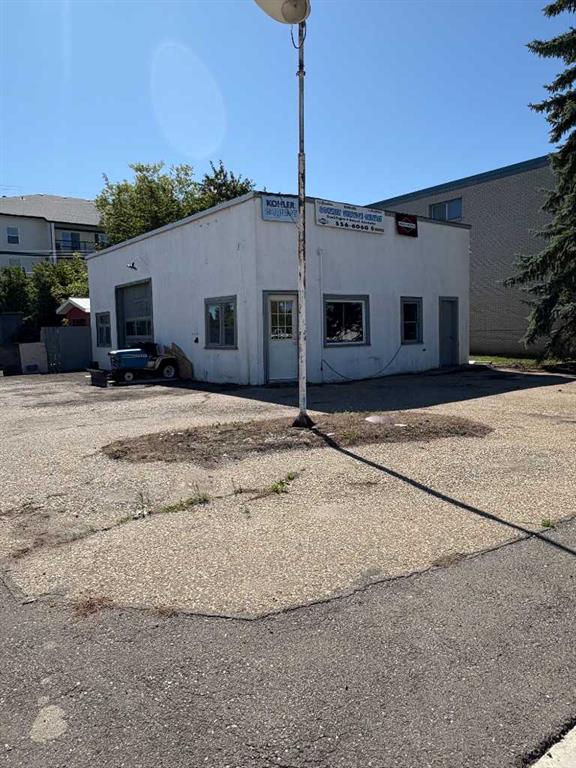506 5 Avenue N, Champion || $280,000
This charming 4-bedroom, 2-bathroom home, originally built in the 1960s, was relocated approximately 13 years ago and placed on a foundation, retaining some if its original 1960s charm while offering updates. With approximately 2,200 sq ft of living space, there\'s plenty of room for a growing family. The main floor features two bedrooms, a 4-piece bathroom, a spacious family room, a dining area with built-in cabinetry, a large, functional kitchen, and a bright sunroom , den or office with access to the deck. The basement provides excellent additional living space, including two more bedrooms, a 3-piece bathroom, a large family room, a spacious recreation area, and a laundry area—just add flooring or use as is and it’s ready to enjoy. Some windows have been updated, and upgrades include plumbing and electrical, vinyl siding, roof shingles, and a hot water tank (2024). Set in a private location backing onto green space, the home also offers central air conditioning, a fully fenced yard, two storage sheds, and a large south-facing deck—perfect for outdoor living and entertaining.
Located in the village of Champion in southern Alberta, this home is part of a friendly and welcoming rural community within Vulcan County. Champion sits along Highway 23, approximately 74 km north of Lethbridge and 147 km south of Calgary, offering a peaceful lifestyle with easy access to city amenities. The village offers essential services including two schools: Champion Community School (Grades 1–9 plus a parent-run kindergarten) and Hope Christian School (Grades K–12).
Residents enjoy a variety of recreational and cultural amenities such as the Champion Public Library, outdoor community pool, Pioneer Club Seniors\' Drop-In Centre, baseball fields, Champion Community Park and Campground, rodeo arena, Royal Canadian Legion, and a natural ice skating arena in the winter months. Champion is a great place to call home for families, retirees, or anyone seeking a quieter, community-oriented lifestyle.
Listing Brokerage: RE/MAX REAL ESTATE - LETHBRIDGE (CLARESHOLM)




















