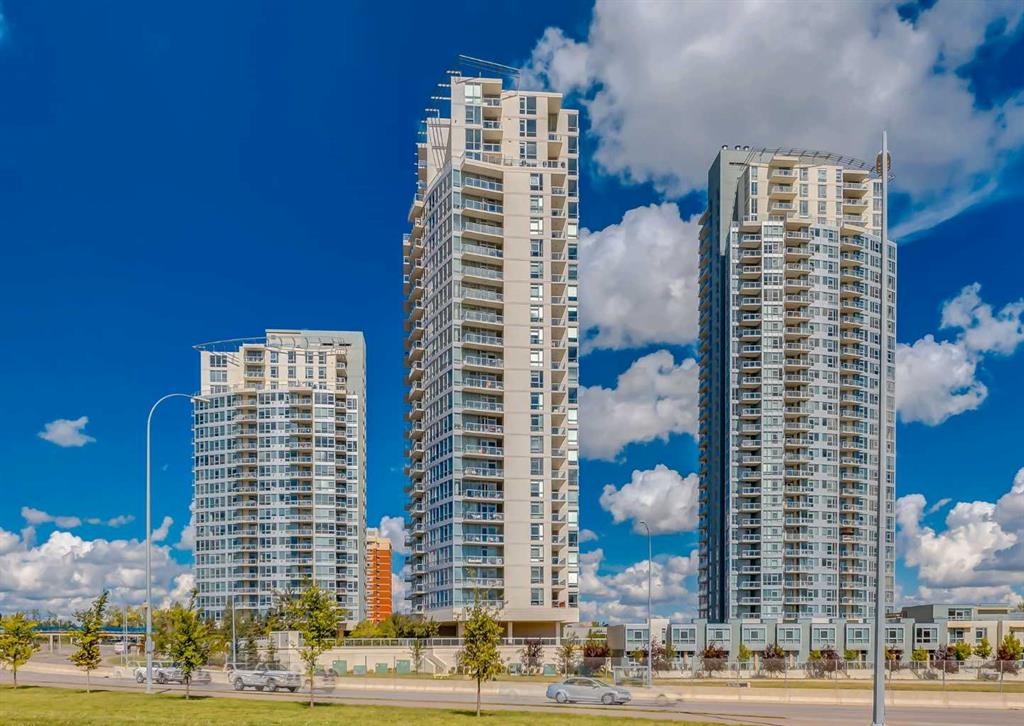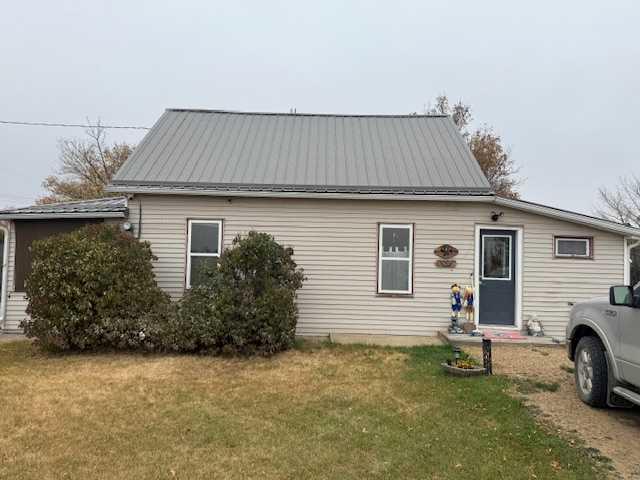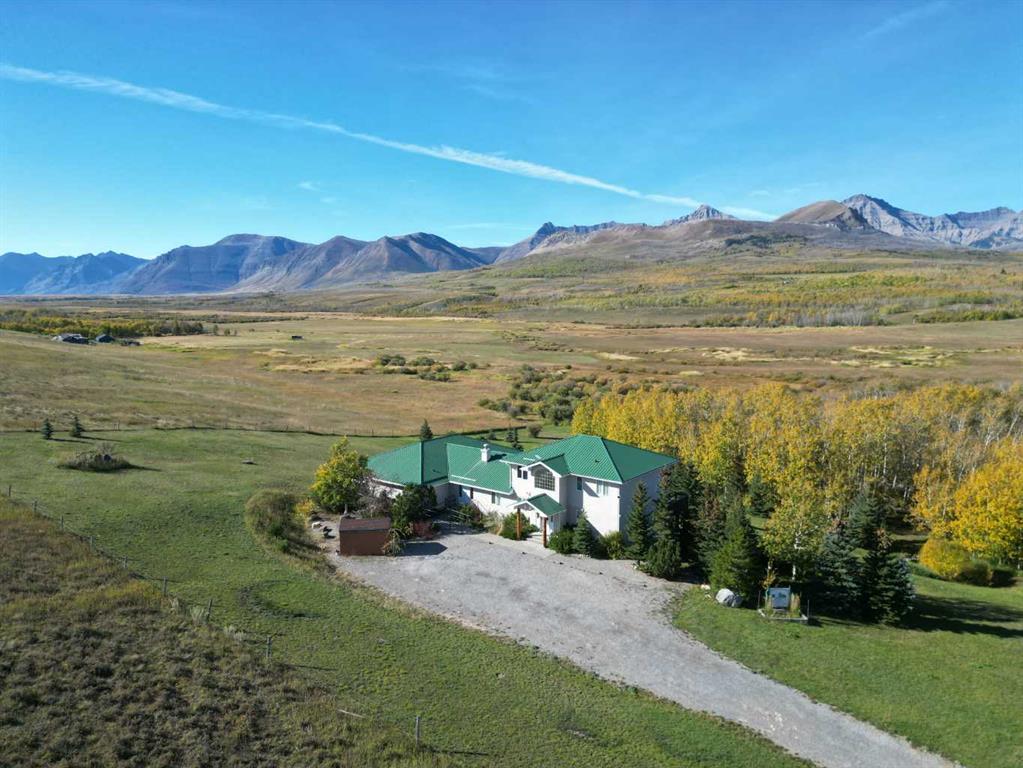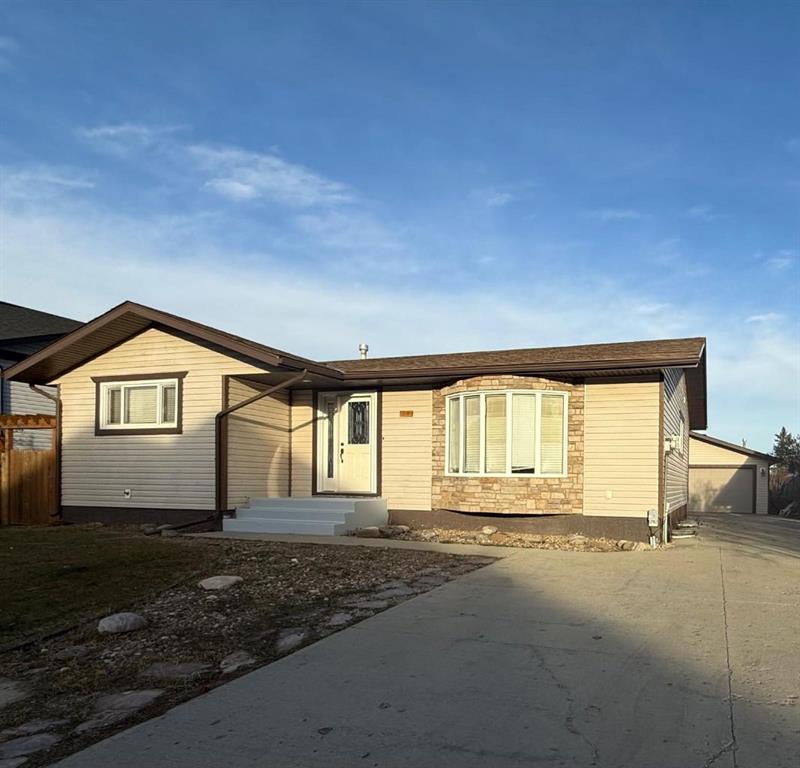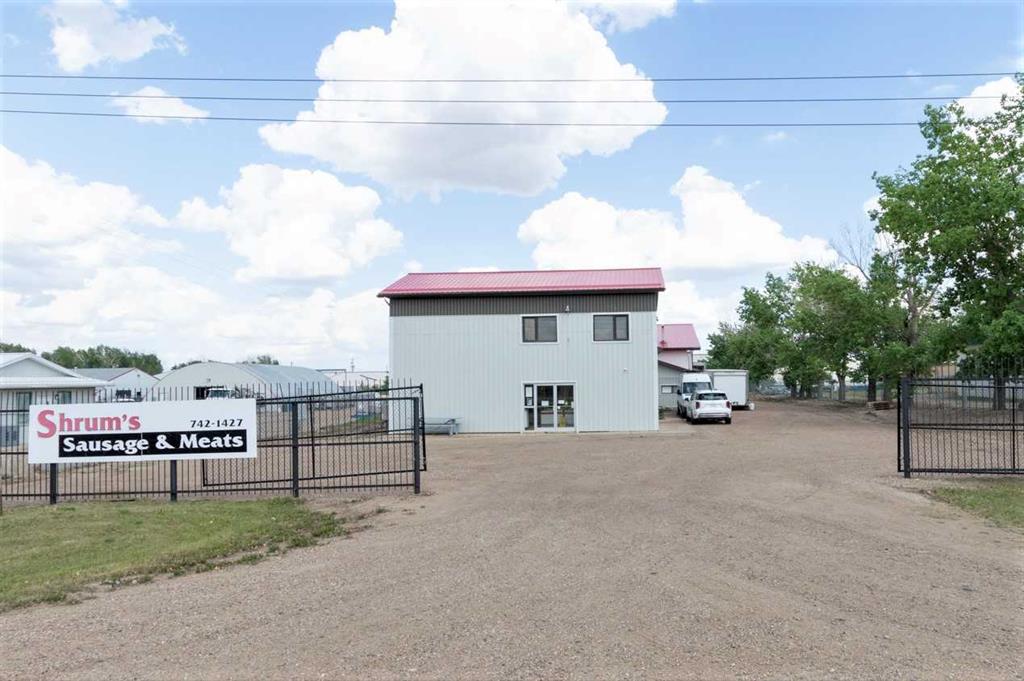1801, 77 Spruce Place SW, Calgary || $365,000
Price Reduced! Experience breathtaking views of downtown Calgary, the Bow River, and the rolling greens of Shaganappi Golf Course from this stunning 2 bed & 2 bath residence at Encore. Perched high above the city, this corner unit captures the best of modern condo living - combining style, comfort, and convenience in one exceptional package. From the moment you step inside, you’re greeted by an abundance of natural light streaming through expansive floor-to-ceiling windows that frame sweeping panoramic views. The open-concept living area offers a seamless flow between the kitchen, dining, and living spaces, creating the perfect setting for both quiet evenings and lively gatherings. Step out onto your private balcony and enjoy morning coffee or evening sunsets while taking in the dazzling city skyline and serene golf course below - a view that never grows old. The kitchen is sleek and functional, designed with rich stained maple cabinetry, granite countertops, and a full suite of black appliances. A raised breakfast bar adds both elegance and practicality, ideal for casual dining or entertaining. The atmosphere throughout is airy and inviting, with a modern yet timeless aesthetic that suits a variety of tastes and lifestyles. The primary bedroom is a private retreat with ample closet space and a beautifully appointed ensuite featuring granite counters and contemporary fixtures. A second bedroom and full bathroom provide flexible space for guests, family, or a home office. The in-suite laundry and storage area add everyday convenience, while central air conditioning ensures year-round comfort. Encore residents enjoy access to an impressive collection of amenities that elevate daily living. Relax or stay active in the large indoor swimming pool, unwind in the hot tub, or keep fit in the fully equipped gym. The building also offers a games room, bike storage, an underground storage locker and a 24-hour on-site security - all designed to make life easier and more enjoyable. Parking is effortless with your own heated underground stall, keeping your vehicle safe and warm during Calgary winters. The location is second to none - the Westbrook C-Train Station is right across the street, providing quick access to downtown and beyond. You’re also just steps from Westbrook Mall, Safeway, Walmart, cafés, and restaurants, ensuring that shopping and dining options are always close at hand. Whether you’re a professional seeking an easy commute, a first-time buyer looking for quality and value, or an investor searching for a standout property, this home offers an unbeatable combination of modern living, luxurious amenities, and unparalleled views. Every glance out the window reminds you why this address is truly one of Calgary’s best-kept secrets.
Listing Brokerage: Royal LePage Solutions










