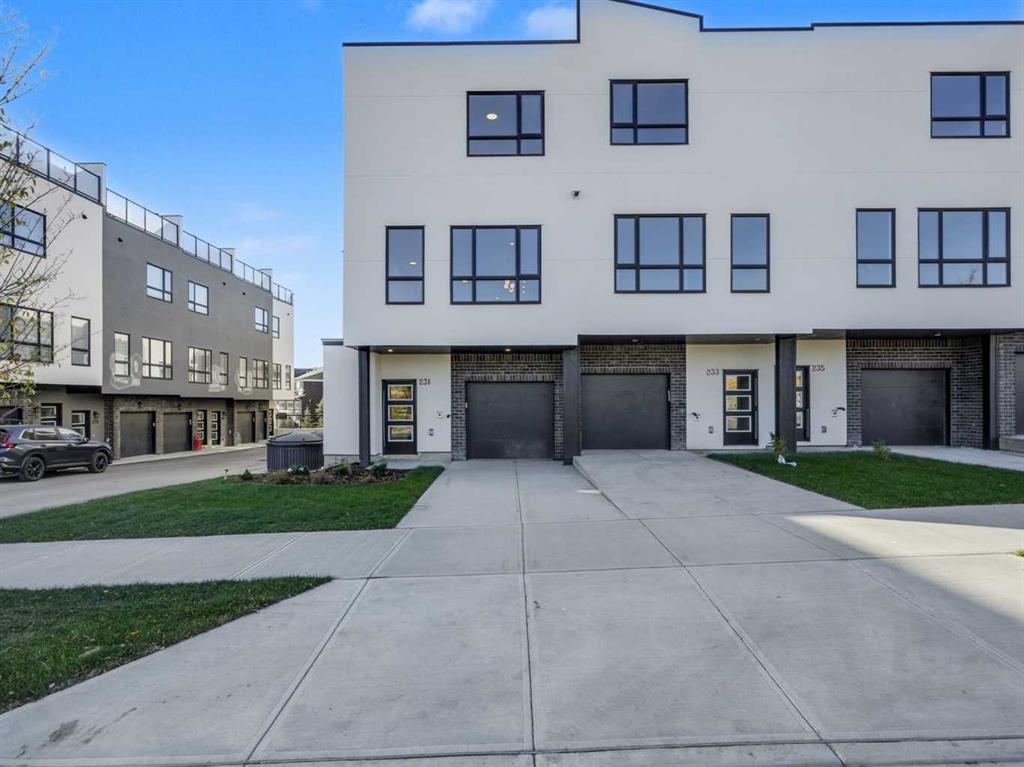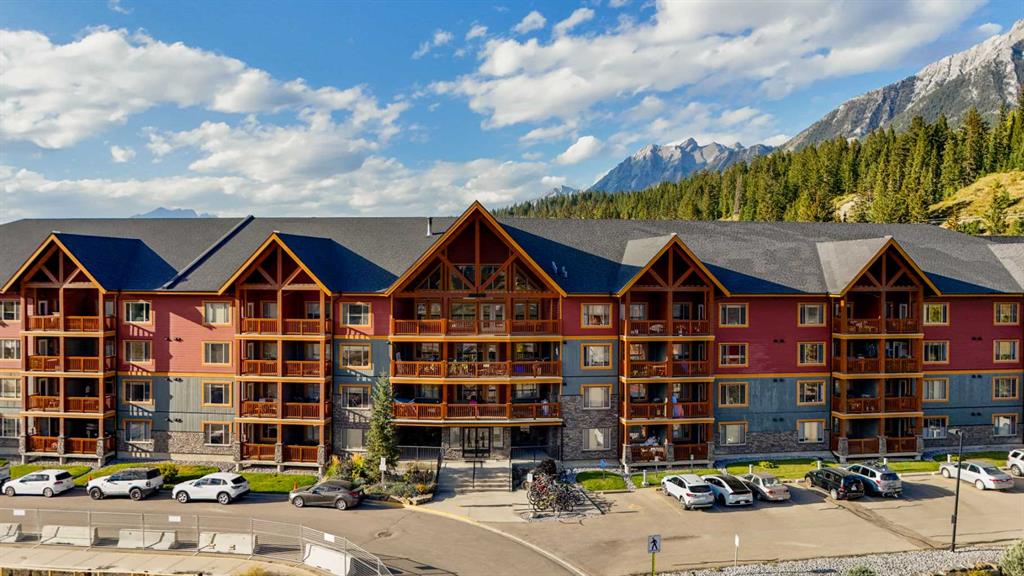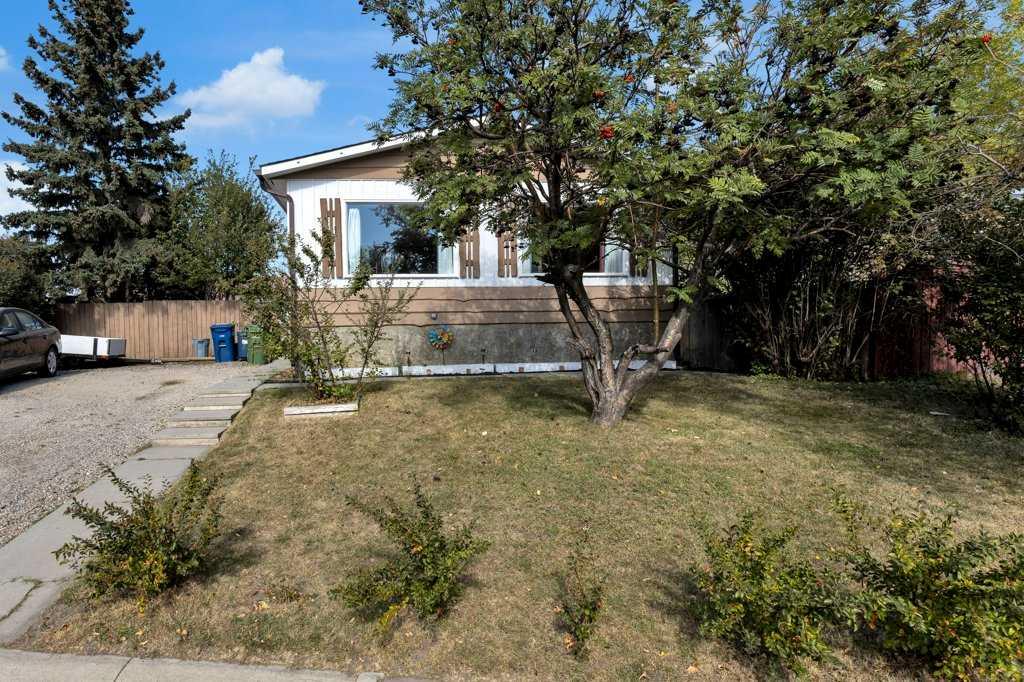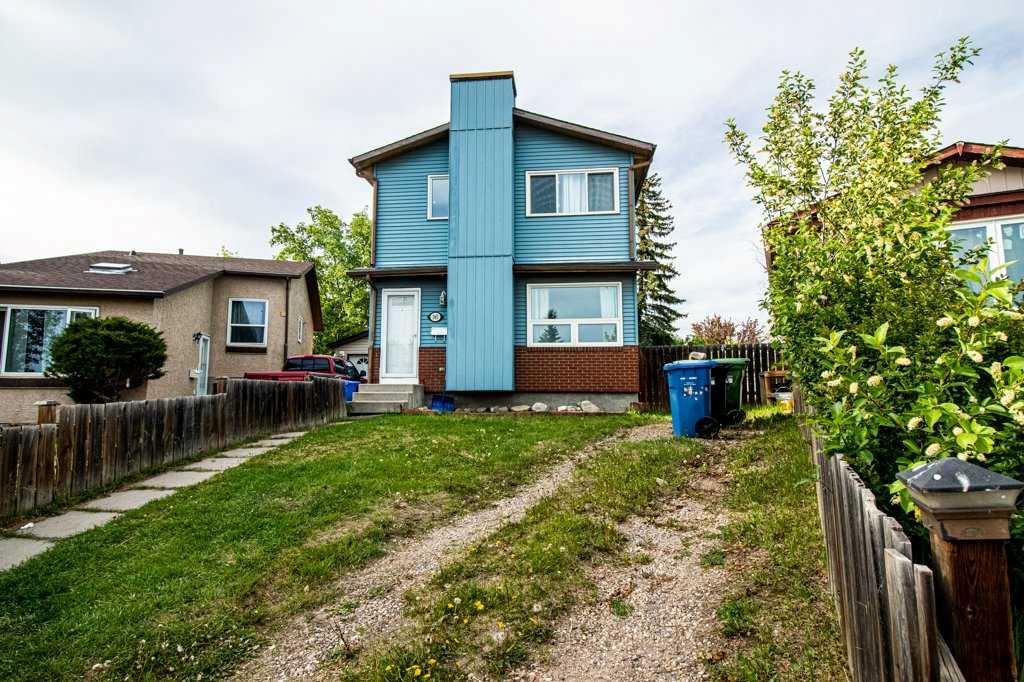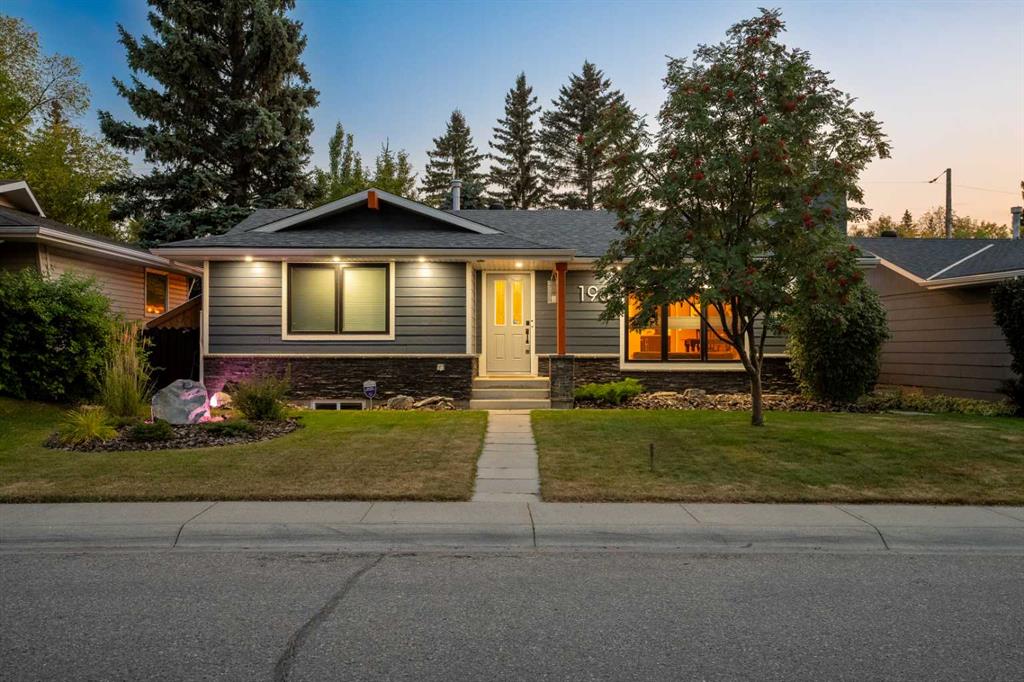196 Lake Adams Crescent SE, Calgary || $879,900
Amazing location for this renovated home in desirable Lake Bonavista. Welcome to 196 Lake Adams Crescent! It’s like there’s a contest on this street for best curb appeal, and this home is in the running to win! The exterior of this home was overhauled with Hardie Board (2022), soffits, and smart lighting - it’s impressive! Enter the home and you will notice the care these owners have put into maintaining and renovating it. The main area features an open kitchen and dining area that flows nicely into the step-down living room. All three rooms tie together really well here. The kitchen is spacious and features a centre island with breakfast bar, loads of storage, and plenty of counter space. You will spend a lot of time entertaining in this space and enjoying the gas fireplace. There are 3 bedrooms on the main level, with the primary bedroom featuring a recently renovated ensuite. Patio doors were added in 2022 and walk out from your primary bedroom to a beautiful deck and hot tub. The hot tub is elevated on a poured concrete pad for stability. It’s so convenient to lounge here in the summer, and to quickly run back and forth from your bedroom for a winter dip! The family bathroom was also renovated. The fully developed basement offers some great spaces, including a flex room perfect for a home gym, a family room ideal for a home entertainment system, a 4th bedroom, full bathroom, spacious laundry, and a large storage room. The home is also air-conditioned (2024) to keep you cool in the summer. You will fall in love with this sunny, south-facing backyard - beautifully lit, with a gas line for your barbecue and patio heater. The paver patio is perfect for your outdoor furniture. This home is located in one of Lake Bonavista\'s prime pockets. École Sam Livingston is just footsteps away, featuring two tot parks and a huge sports field. The lake is just a short drive away - swim, boat, skate, sled, and host your friends 365 days per year. Fish Creek Provincial Park is just a few minutes south as well. With more than 100 km of paved and unpaved trails, Fish Creek is a popular area for hiking, biking, picnicking, swimming, fishing, and observing wildlife. This is a very quiet spot, but also offers quick access to major roadways to get you on your way! What an ideal opportunity for your family in Calgary\'s premier lake community, Lake Bonavista.
Listing Brokerage: RE/MAX First










