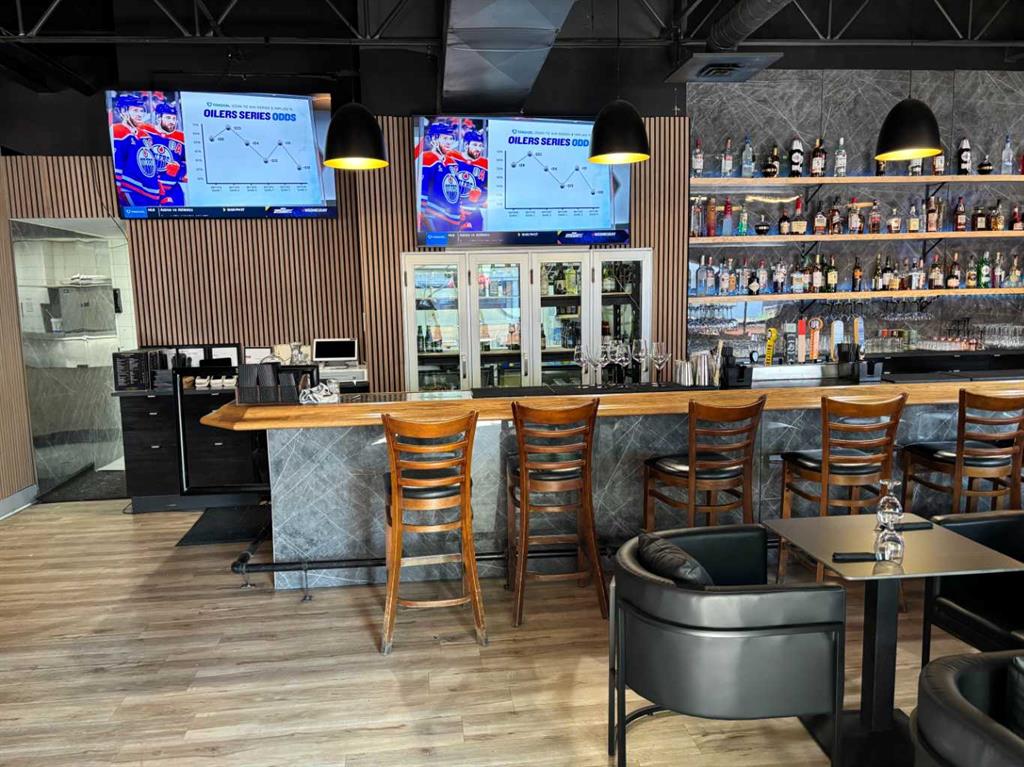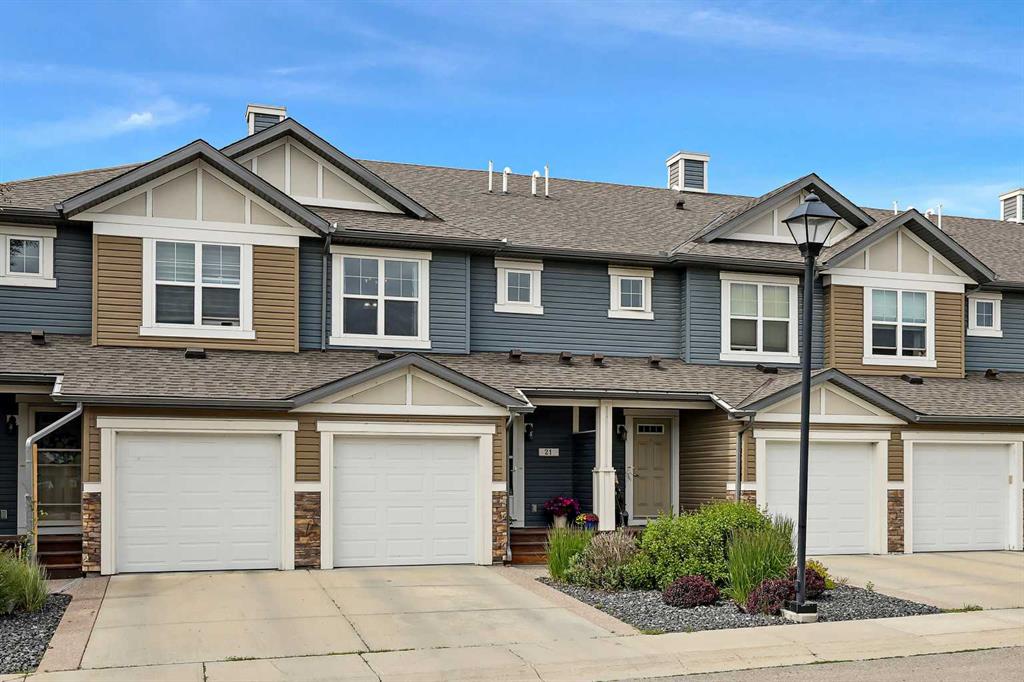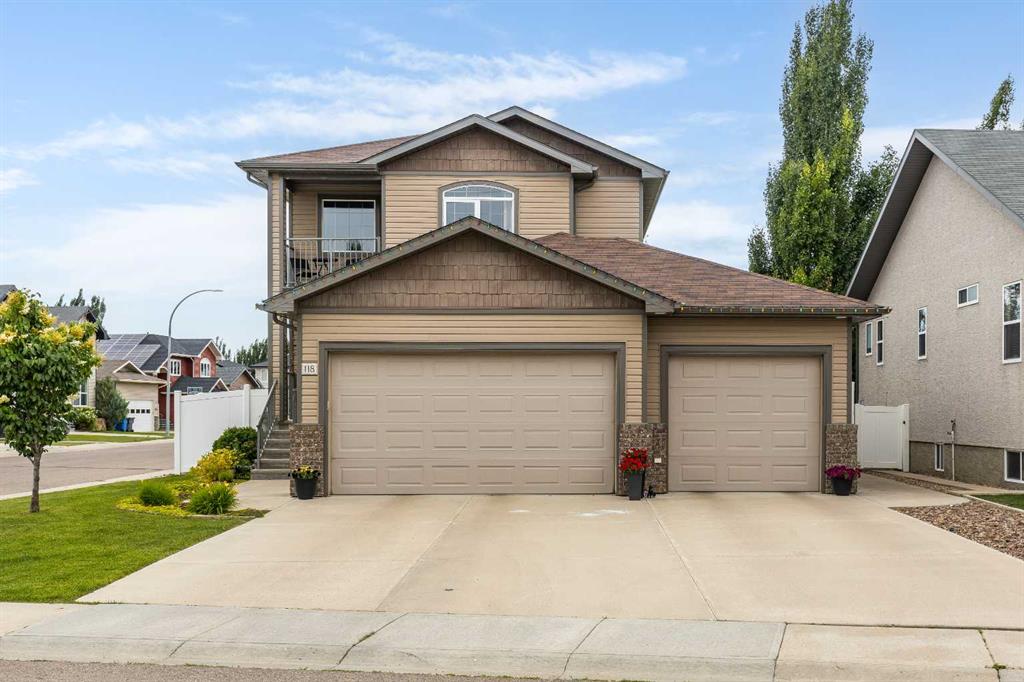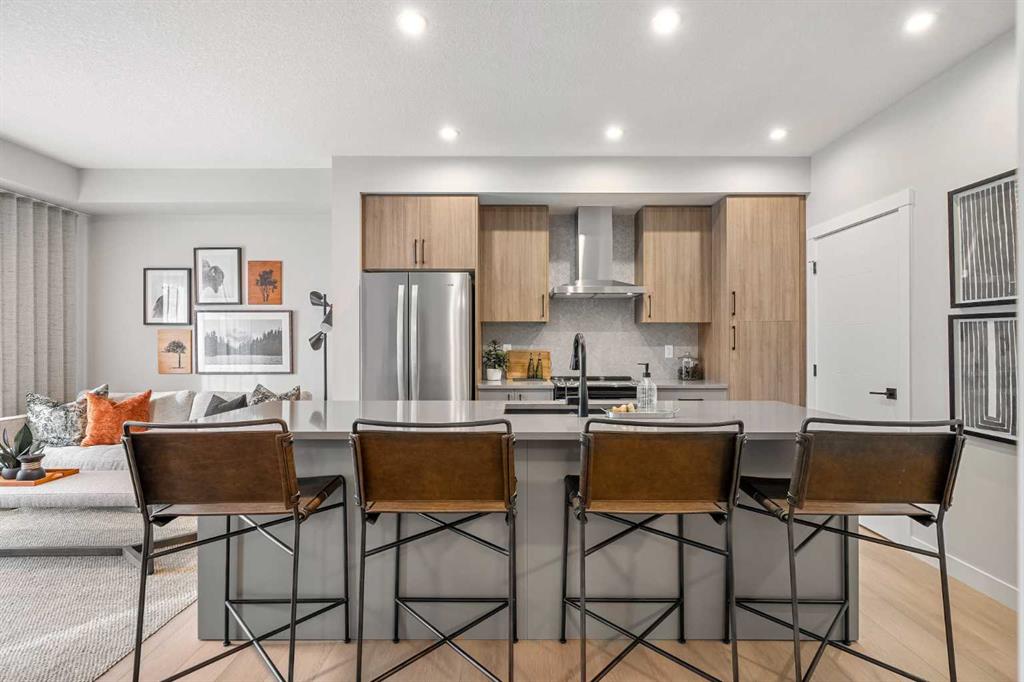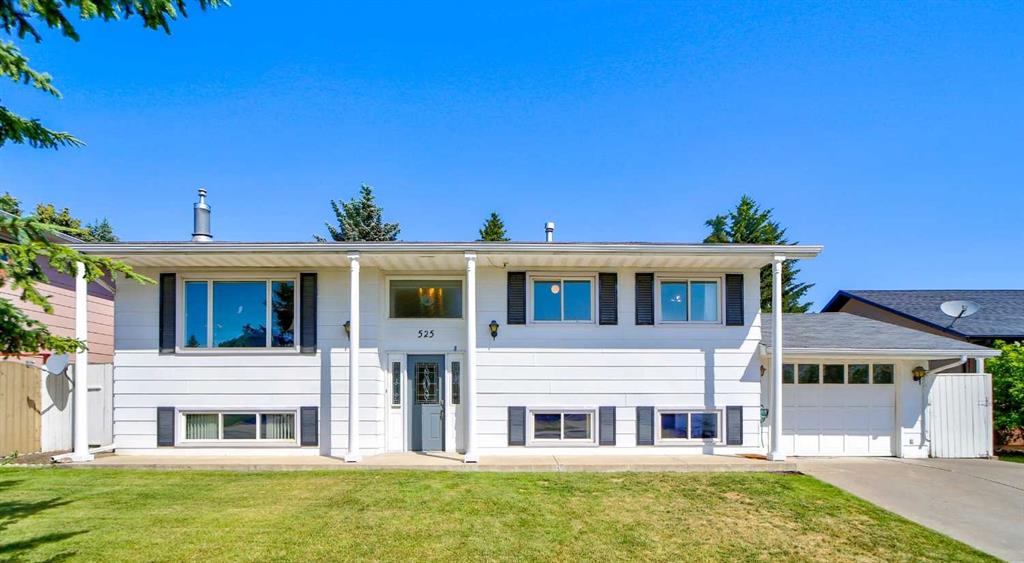4102, 100 Banister Drive , Okotoks || $345,700
Welcome to the Brylee by Partners Homes, a well-designed 744 square foot main floor condo featuring 2 bedrooms and 2 full bathrooms. With a functional layout and modern finishings, this home is a great fit for first-time buyers, downsizers, or investors looking for a low-maintenance property. The bright, open living area includes knockdown ceilings, full-height kitchen cabinetry, and all appliances already included. The kitchen is both stylish and practical with plenty of storage and workspace. A dedicated laundry room with a stacked washer and dryer adds everyday convenience. The primary bedroom features its own private ensuite with a walk-in shower, while the second bedroom and full bathroom are positioned nearby, offering flexibility for guests, roommates, or a home office. This north-facing unit stays comfortable throughout the year and still offers time to personalize your interior selections. Enjoy low condo fees, pet-friendly living, and a dog park just across the street. Set in the new Okotoks community of Wedderburn, Lawrie Park places you just 15 minutes south of Calgary. The neighborhood is surrounded by walking paths, playgrounds, greenspace, and mountain views. Across the street, D’Arcy Crossing provides easy access to everyday essentials including Starbucks, Safeway, Shoppers Drug Mart, and more. With a new K to 9 school nearby and plenty of amenities within reach, this is the perfect blend of convenience and comfort. Get in touch today to learn more about the Brylee and explore this exciting new opportunity.
Listing Brokerage: eXp Realty










