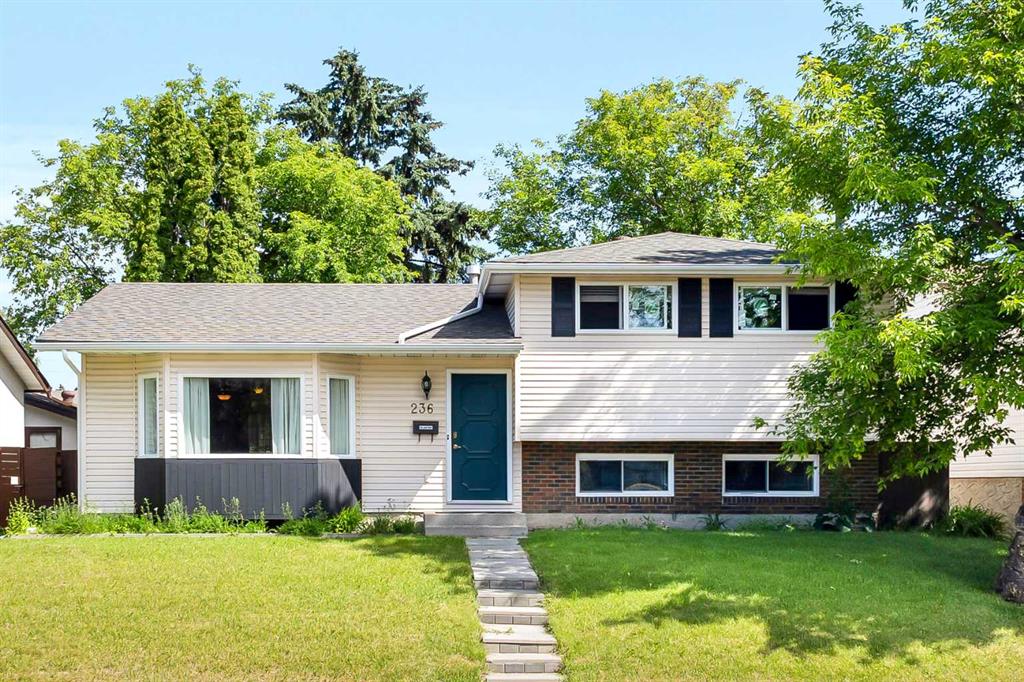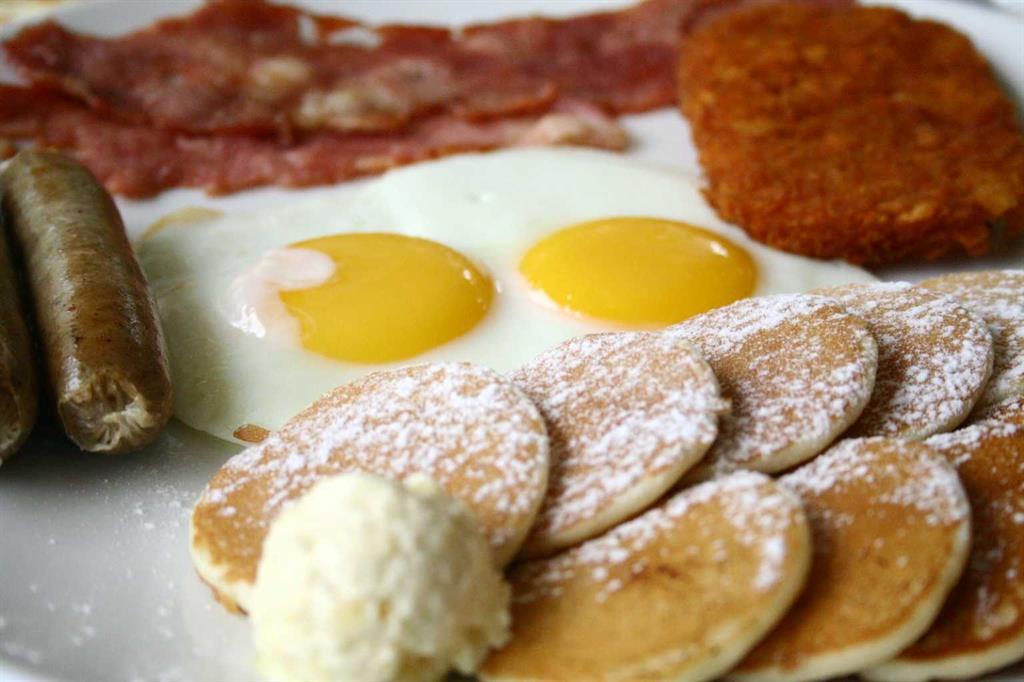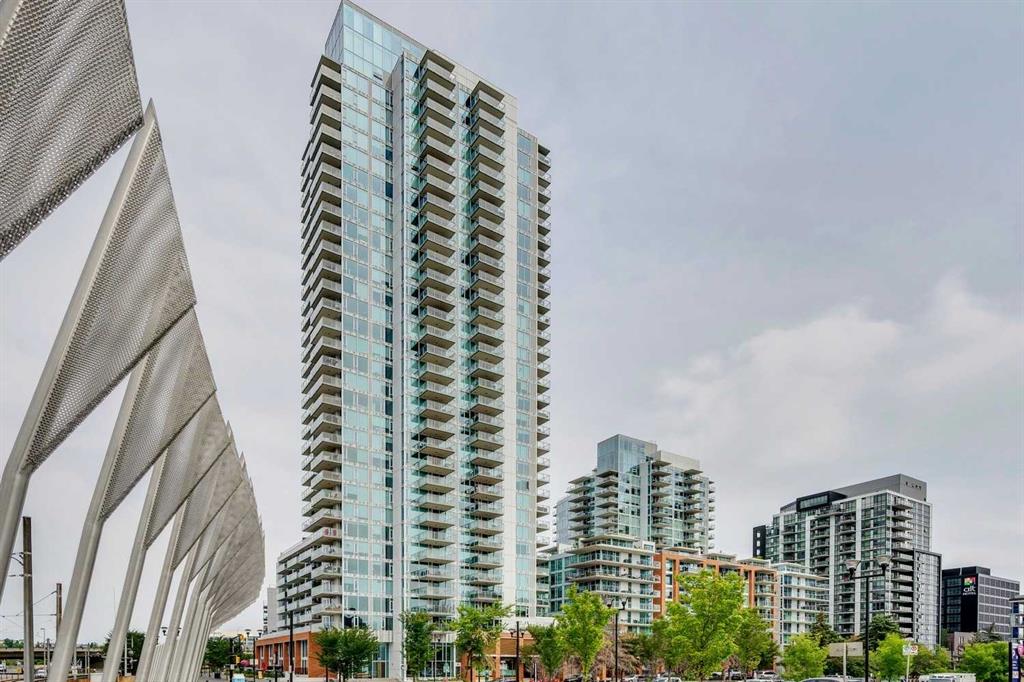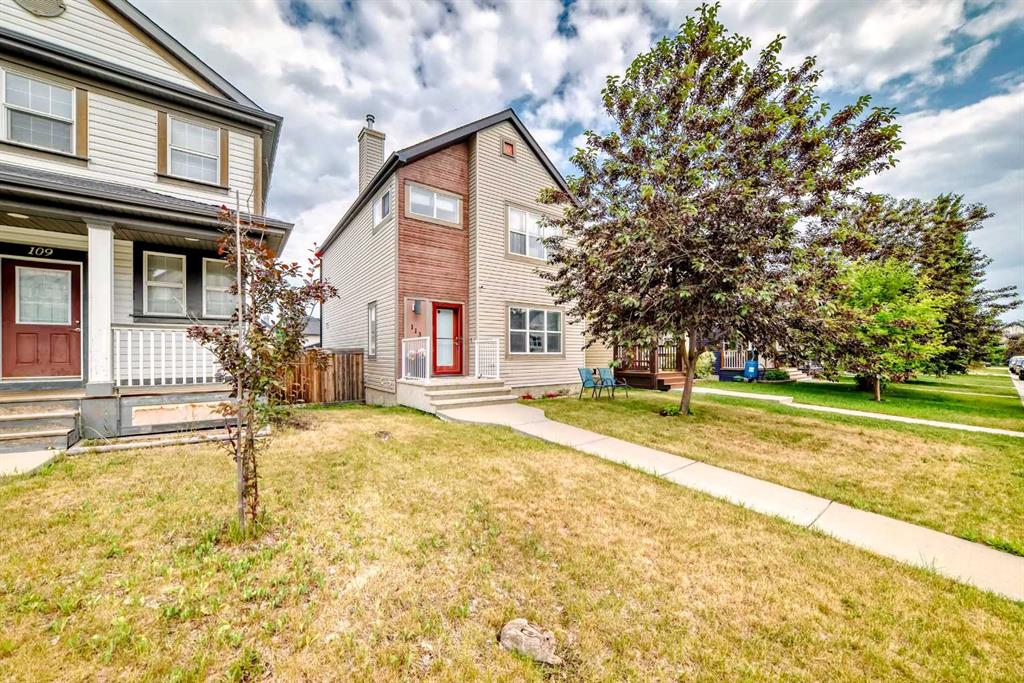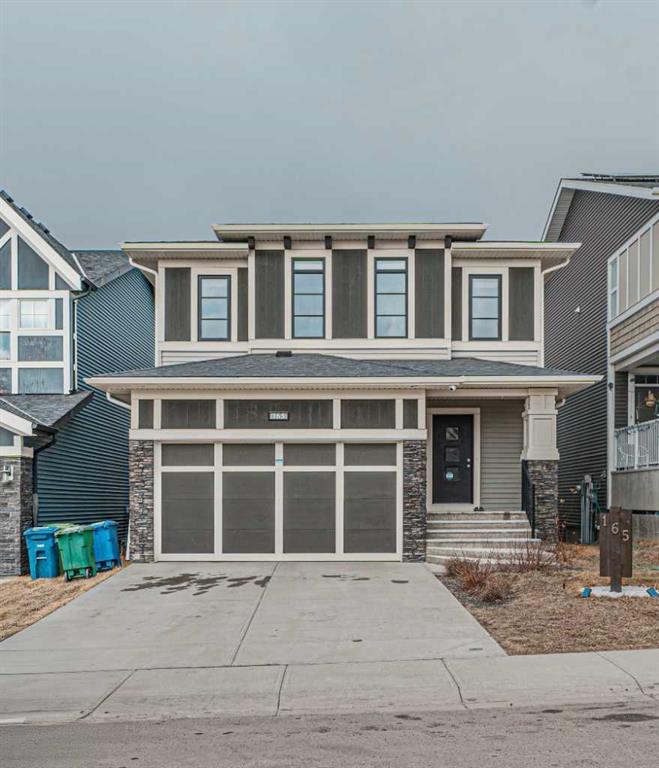236 Queen Tamara Way SE, Calgary || $629,900
Updated and well maintained 4-level split offering nearly 2,200 sq. ft. of thoughtfully designed living space, situated on a large lot with a massive oversized heated garage with epoxy flooring and 240V outlet and a large two-tier deck, and a handy storage shed—perfect for outdoor living and entertaining.
Inside, you\'ll find 4 total bedrooms, 3 upstairs, 1 on the third level, plus a flex room in the basement ideal for a home gym, office, or guest space. The primary suite features dual closets and a private 2-piece ensuite, accompanied by a full 4-piece bath on the upper level and a gorgeous 3-piece bathroom on the third level, complete with a fully tiled shower with glass door and a sleek, modern vanity.
The main level boasts newer windows (except for bay window) updated wide plank flooring, a bright and open living room, and a spacious kitchen with solid wood cabinetry, stainless steel appliances, a central island, and excellent flow into the dining area—perfect for family meals and entertaining guests.
The third level also offers a cozy family room with wood-burning fireplace, the fourth bedroom, and the beautifully updated bathroom. The lower level is partially finished, featuring a large flex room and a separate storage room with built-in shelving.
A standout feature is the oversized, heated double garage—fully insulated, drywalled, and finished with epoxy floors, upgraded lighting, and a 240V outlet—ideal for a workshop, car enthusiast, or extra storage.
Located in a quiet, family-friendly area of Queensland close to schools, parks, shopping, transit, and Fish Creek Park, this home offers space, flexibility, and true pride of ownership—clean, cared for, and completely move-in ready.
Listing Brokerage: 2% Realty










