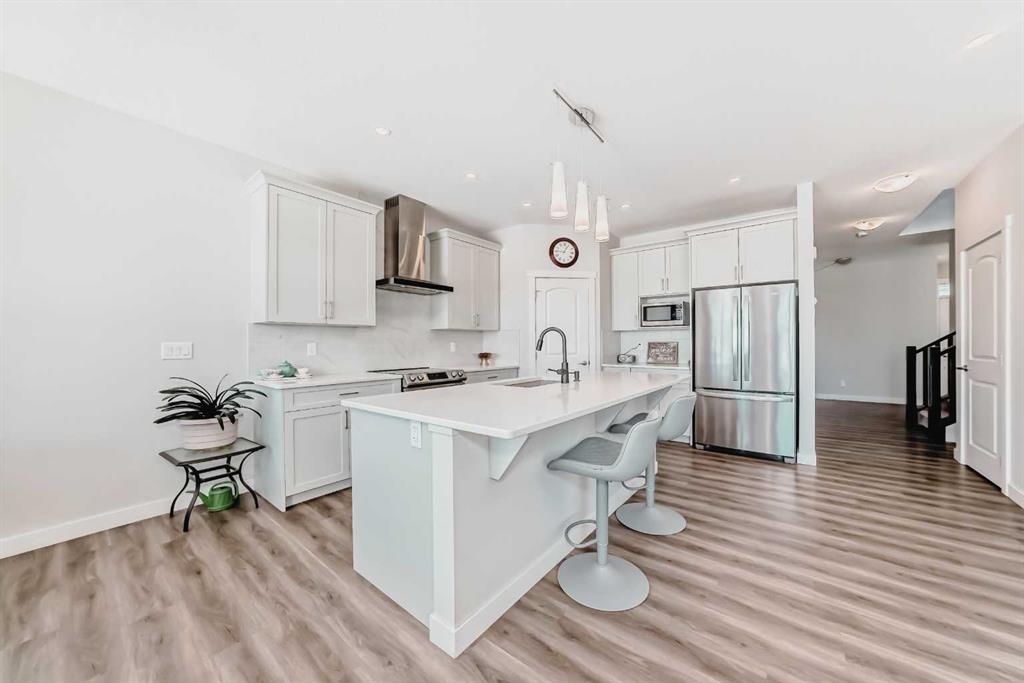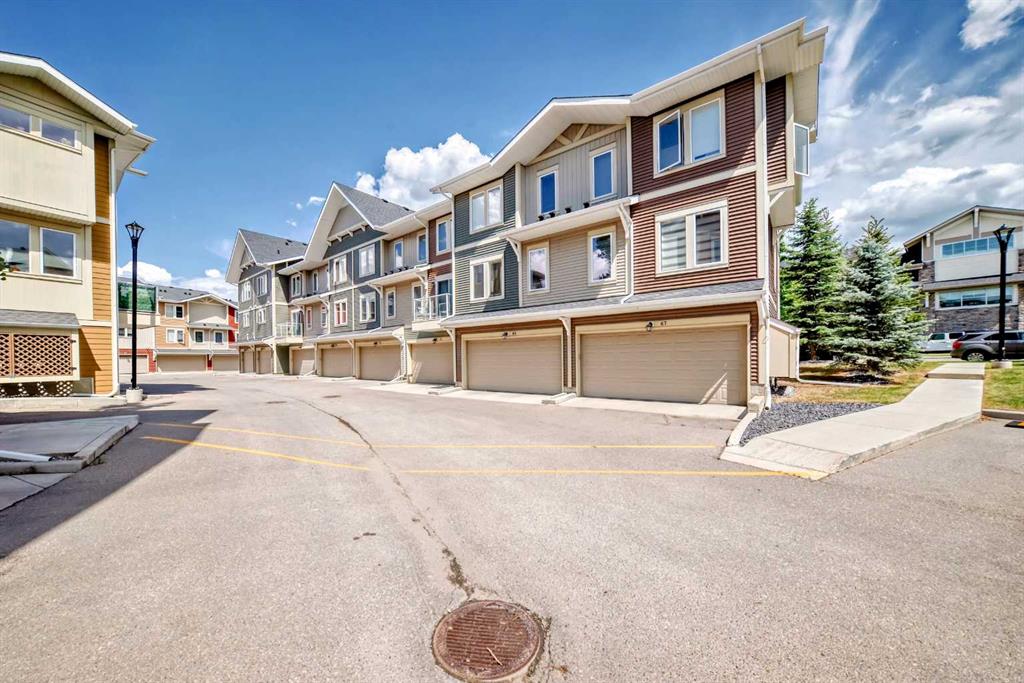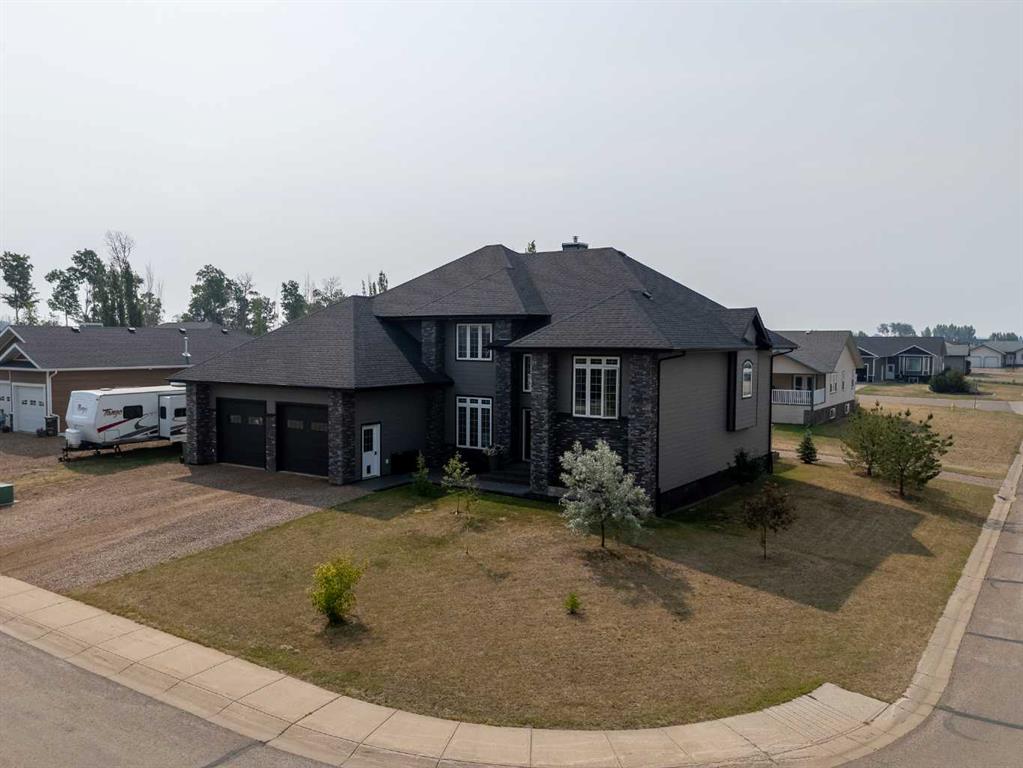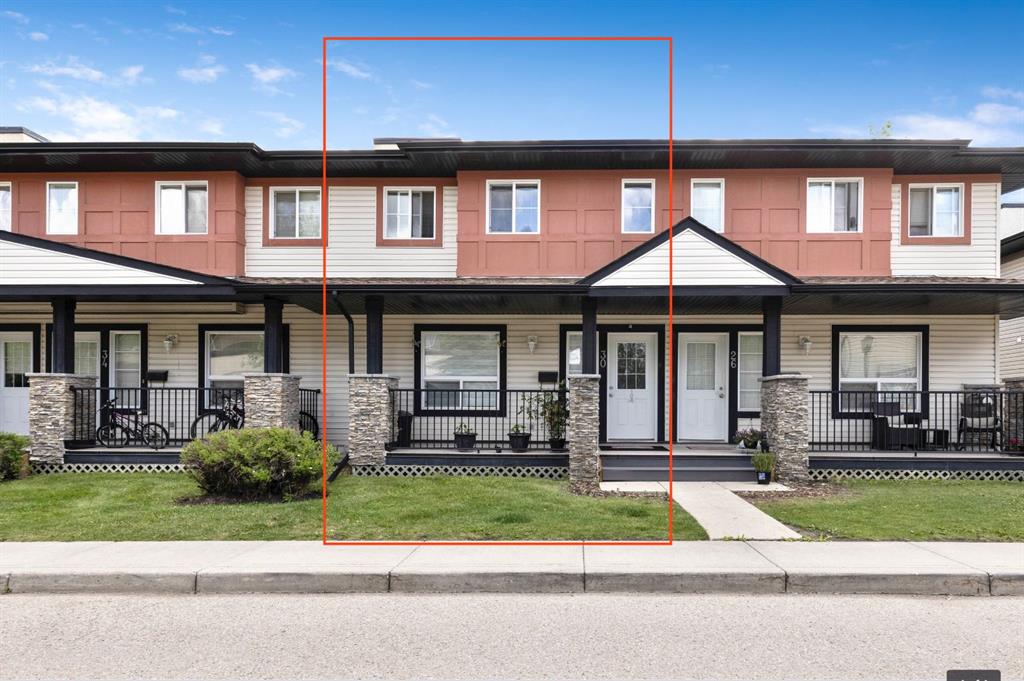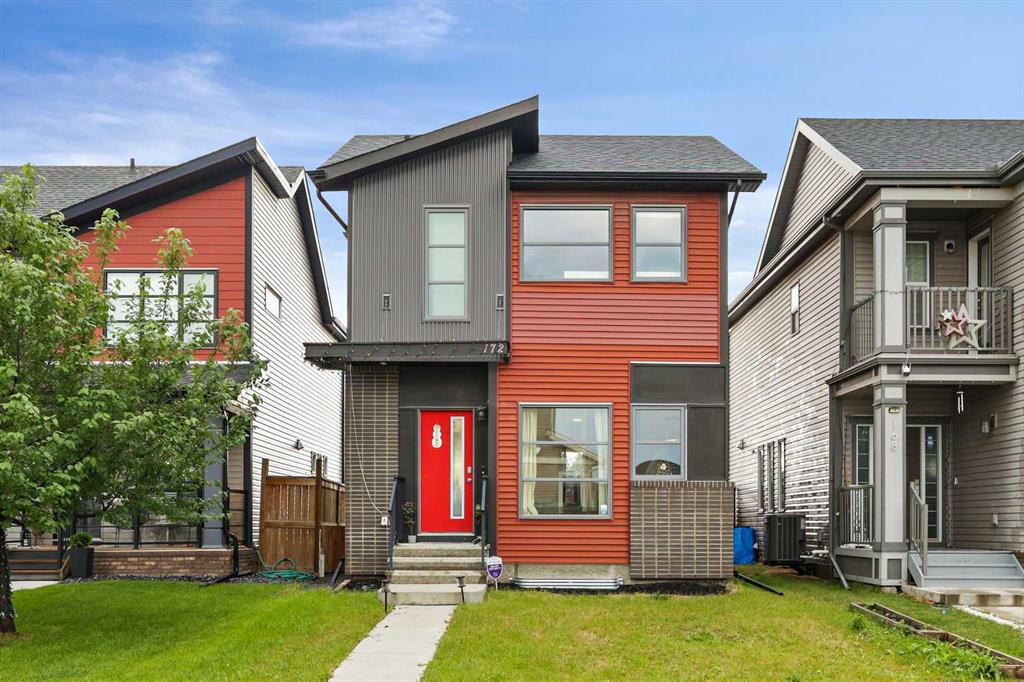172 Copperpond Parade SE, Calgary || $589,900
Wonderful Copperfield “Family” Home with Oversized Garage & Prime Location! Welcome to this bright, beautifully maintained home in the heart of Copperfield, offering a total of nearly 1,900 sq ft of developed living space, including the finished basement, plus a massive 24’ x 22’ double detached garage—perfect for those needing extra parking, storage, or a workshop. Tucked into a quiet cul-de-sac, this charming property welcomes you with a covered front entry and a functional, family-friendly floor plan designed to maximize every square foot. The main floor features a sunny, open-concept layout with a spacious living room that flows seamlessly into the kitchen and dining areas—ideal for family gatherings or entertaining friends. The kitchen is a standout with its timeless white shaker-style cabinetry, upgraded stainless steel appliances, tile backsplash, window above the sink, and a central peninsula island offering extra counter space and seating. Whether you\'re hosting or cooking for your crew, this layout strikes a perfect balance between style and practicality. Upstairs, you’ll find three generous bedrooms and two full bathrooms, including a spacious primary retreat with a walk-in closet and a private 4-piece ensuite complete with tub and shower combo. All bedrooms are well-sized with ample closet space, making them perfect for growing families or a work-from-home setup. The fully landscaped, west-facing backyard is ideal for enjoying sunny afternoons and evening barbecues, and the oversized garage provides excellent versatility. The finished basement offers additional living space suitable for a rec room, playroom, home gym, or office—whatever suits your lifestyle best. Additional features include: Hardwood, tile, and laminate flooring, Neutral, contemporary finishes are ready for your personal touch, Close to parks, pathways, schools, and playgrounds, Quiet street with friendly neighbours and minimal traffic. This home presents a fantastic opportunity for families, first-time buyers, or investors seeking value in a highly sought-after community. Located just steps from the local playground and a short drive to shops, schools, and major commuter routes, you\'ll love the convenience and community feel. Don’t miss your chance to own this exceptional Copperfield gem—book your private showing today and discover the lifestyle you\'ve been waiting for!
Listing Brokerage: Jayman Realty Inc.










