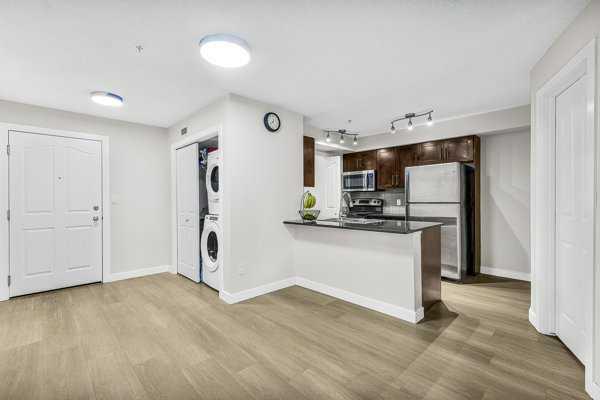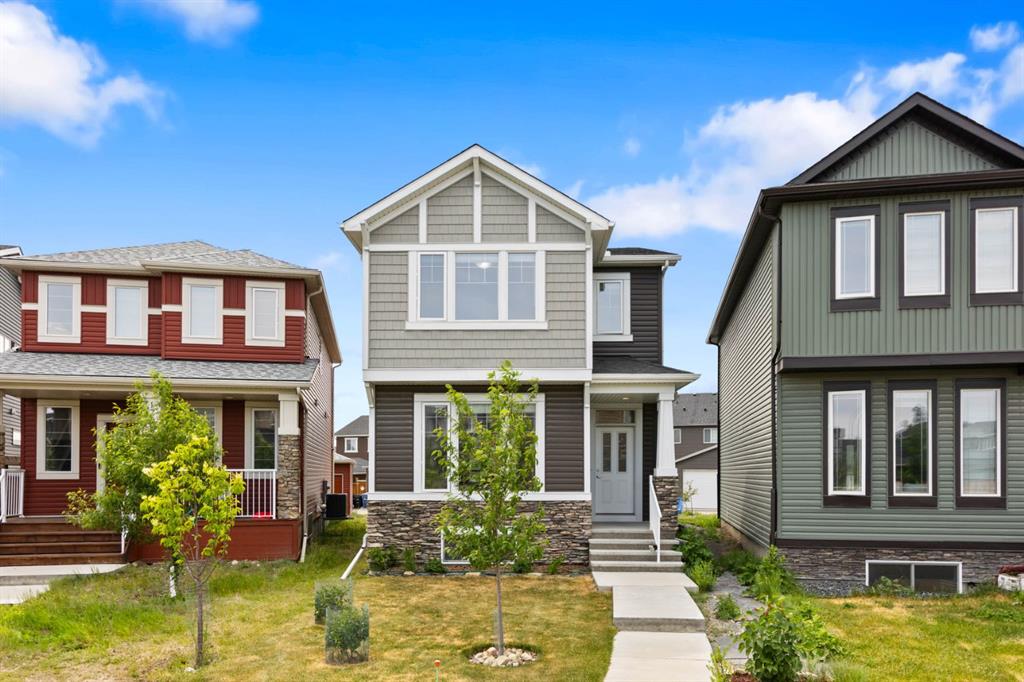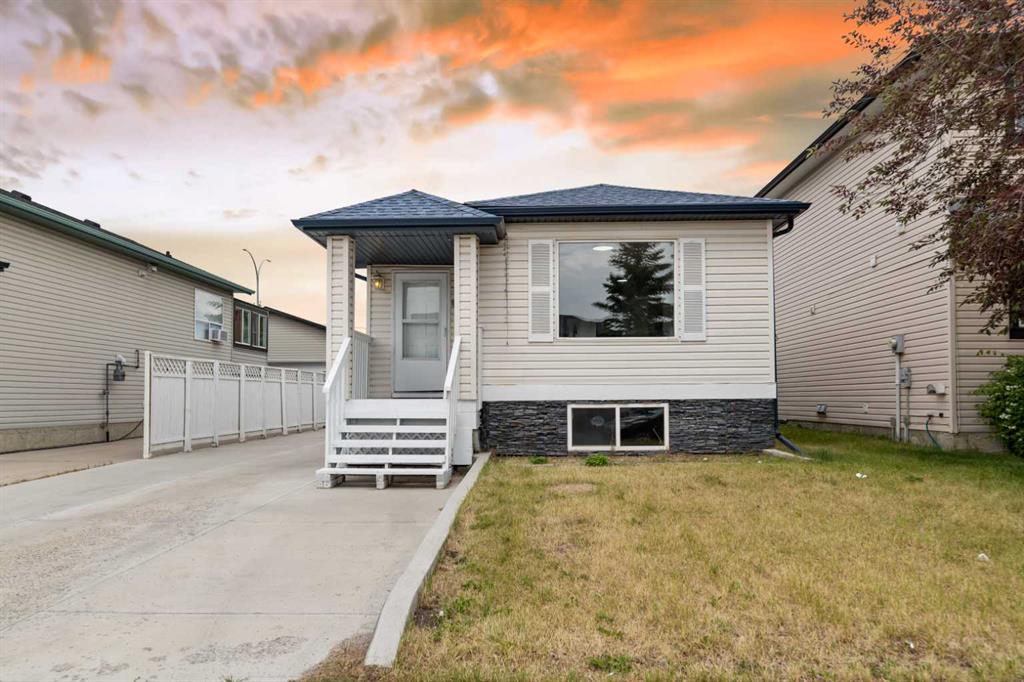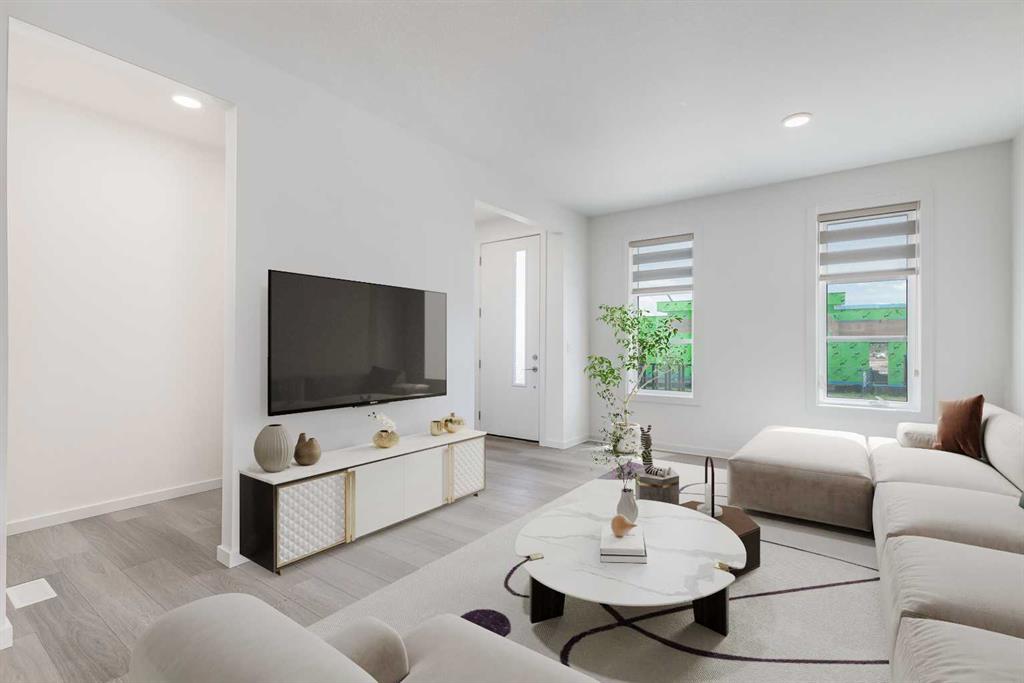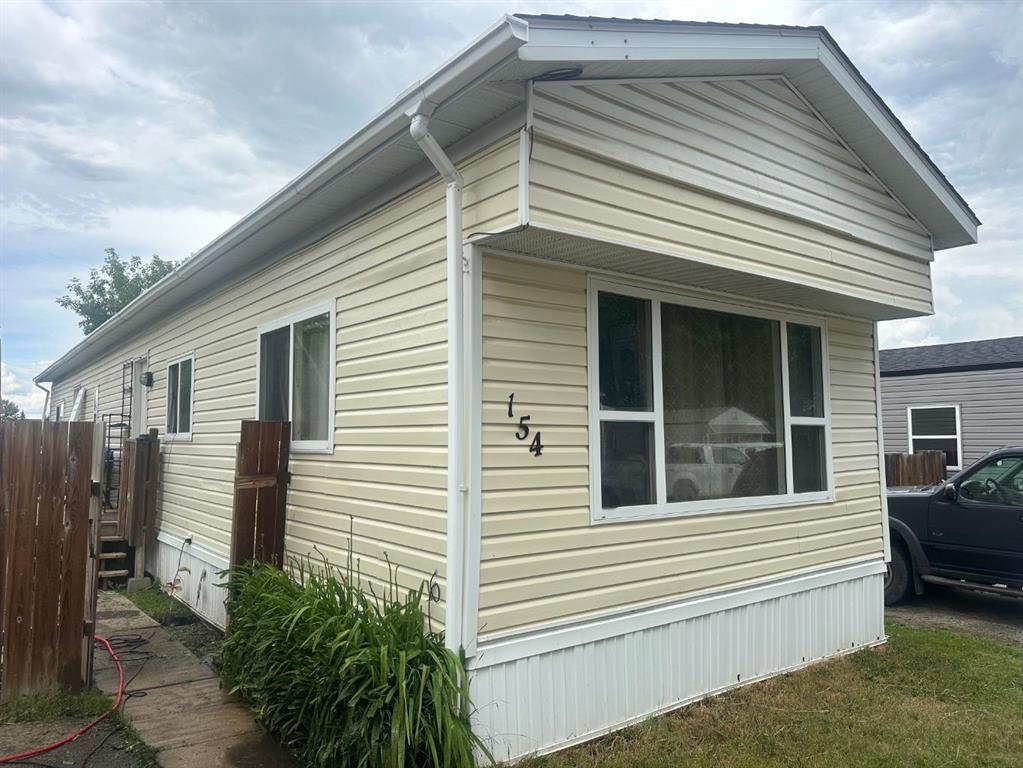61 Belmont Drive SW, Calgary || $629,999
Tucked into the growing community of Belmont, this stylish semi-detached two-storey home offers over 2,200 square feet of thoughtfully designed living space, including a fully finished basement with a legal suite and private entrance—an ideal setup for multi-generational living or rental income. The welcoming front porch leads you into a bright, open-concept main floor where natural light pours through the windows, highlighting the seamless flow between the living, dining, and kitchen areas. A cozy front living space sets the tone for relaxing evenings or casual entertaining. At the heart of the home, the kitchen impresses with light grey cabinetry, quartz countertops, a sleek white tile backsplash, stainless steel appliances, a large central island, and a walk-in pantry. The adjacent dining area offers plenty of room for gatherings, while the mudroom at the back entrance keeps daily life organized. An office nook tucked to the side provides a quiet place to work from home or manage household tasks, and a two-piece powder room completes the main floor layout. Upstairs, a central bonus room offers a flexible second living space, ideal as a media area, playroom, or reading lounge. The spacious primary bedroom features plush carpeting, a walk-in closet, and a private three-piece ensuite with an oversized shower and seat. Two additional bedrooms share a four-piece bathroom, and the upper-floor laundry room adds extra convenience. Downstairs, the fully developed basement offers a legal suite with its own entrance, making it well-suited for extended family, guests, or tenants. It includes a comfortable living and dining area, kitchen, separate bedroom, four-piece bathroom, and in-suite laundry. The backyard is a blank slate, ready for your personal touch—whether you envision a garden, outdoor seating area, or a detached garage. Alley access leads to a rear double gravel pad, offering convenient off-street parking. Belmont offers a promising lifestyle with established and future amenities. You’re a short five-minute drive to Township Shopping Centre, Shawnessy’s array of shops, restaurants, and conveniences, including the YMCA, Cardel Rec Centre, and public library. Everyday essentials are just a 15-minute walk away at Sobey’s, Shoppers Drug Mart, and Kildares Ale House. Commuting is straightforward with quick access to Macleod Trail and Stoney Trail. The community continues to grow, with plans for a City of Calgary Recreation Centre, a library, multiple schools, and a future LRT station that will enhance connectivity even further. Take advantage of your opportunity to see this incredible property in person—book your showing today! Be sure to check out the floor plans and 3D tour for a closer look before your visit.
Listing Brokerage: Real Broker










