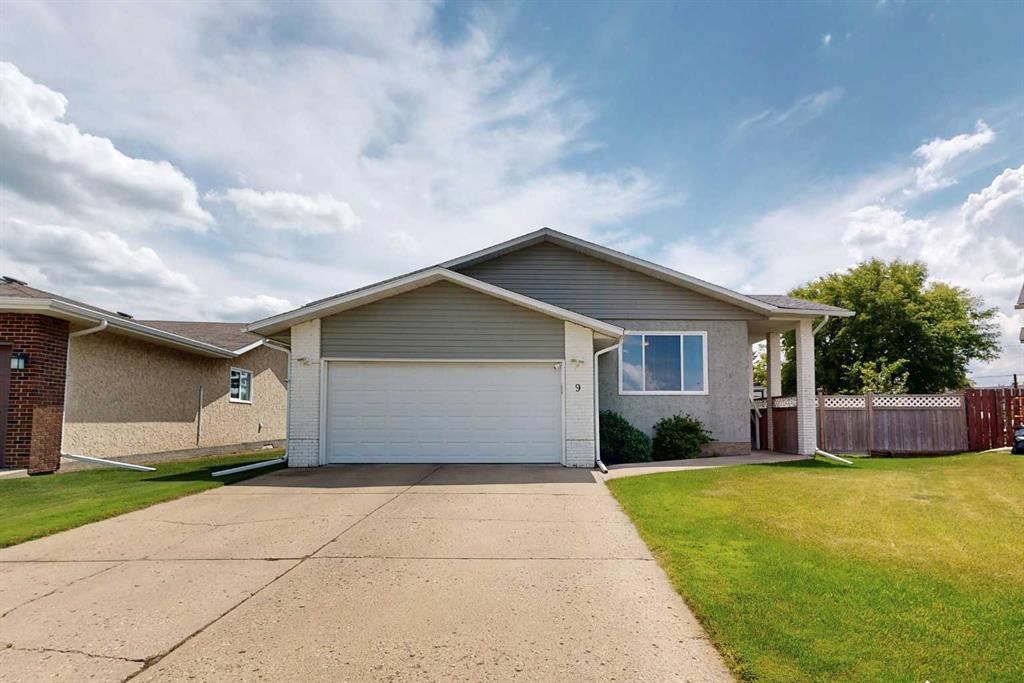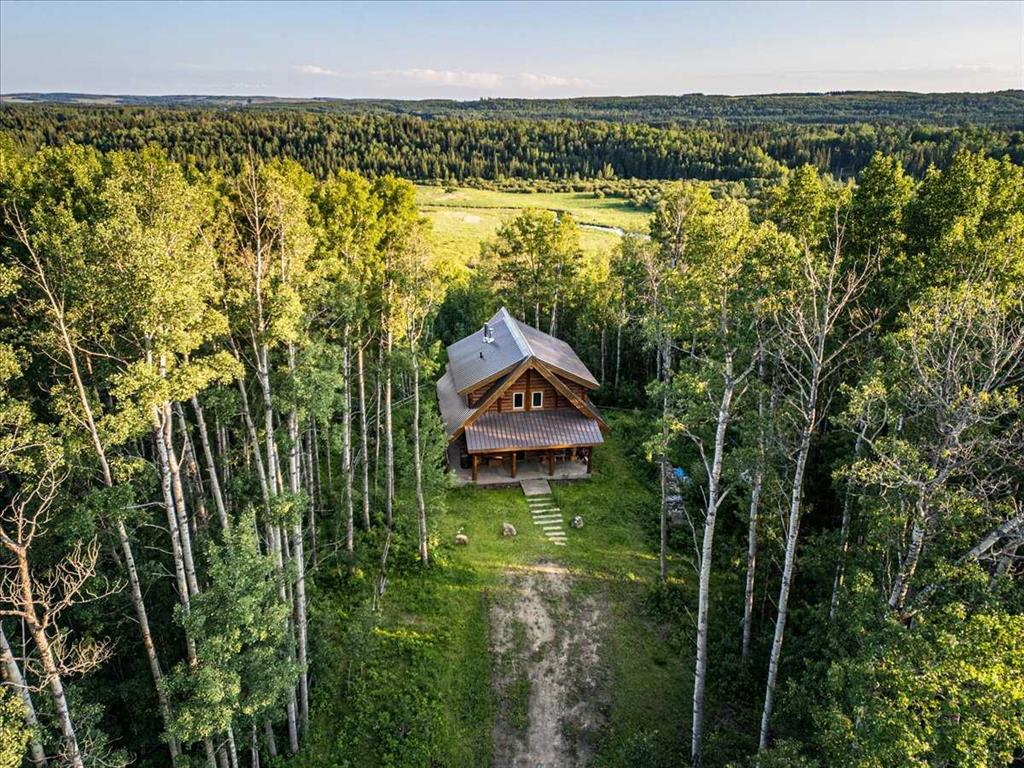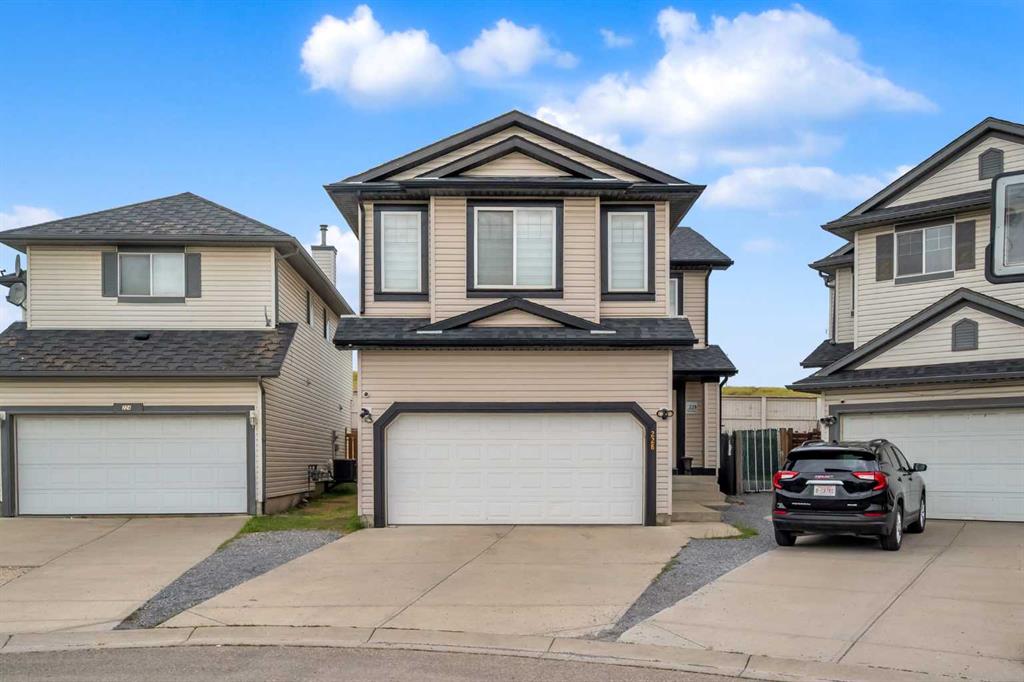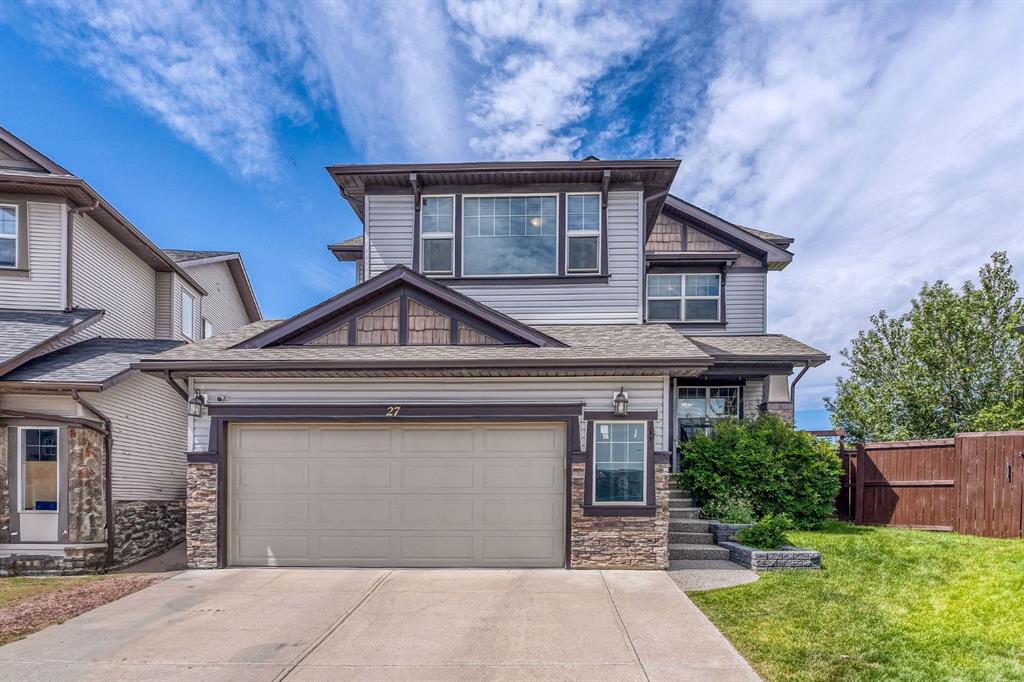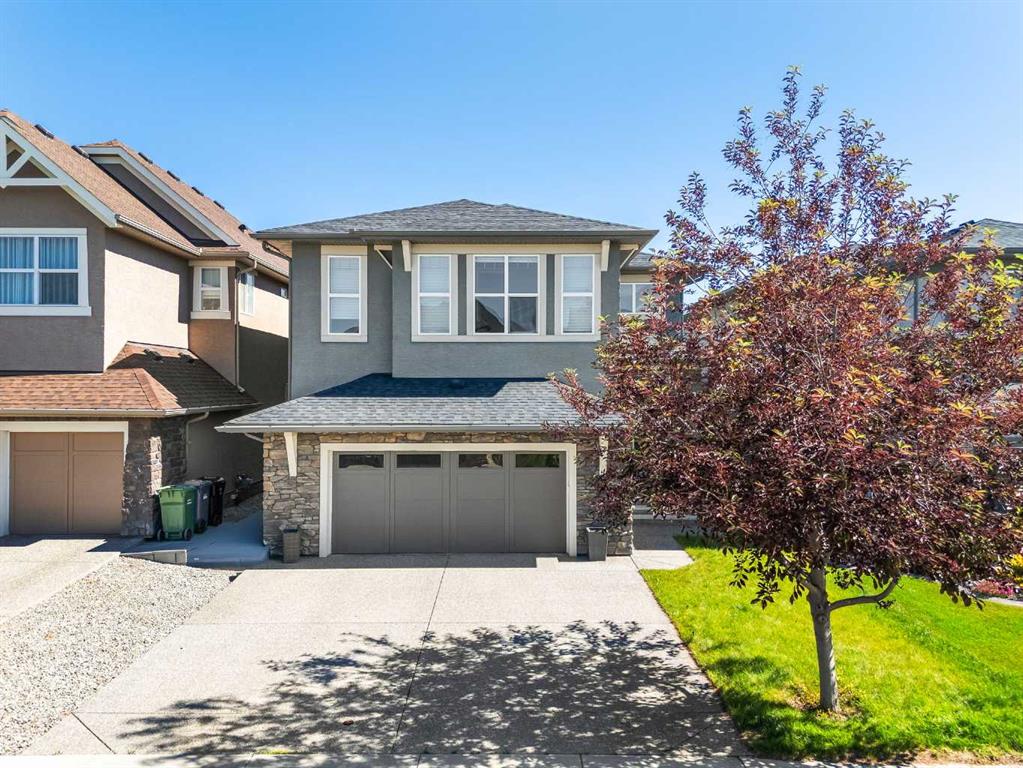228 Covemeadow Court NE, Calgary || $739,900
4 BEDROOM + BONUS ROOM |. 3.5 BATHROOM | 1 BEDROOM ILLEGAL SUITE | FULLY RENOVATED | HUGE PIE SHAPE LOT | Beautifully Renovated 2-Storey Home on a Massive Pie-Shaped Lot in Coventry Hills
Welcome to this stunning, fully renovated 2-storey home nestled in the heart of Coventry Hills—one of Calgary’s most sought-after family communities. Perfectly positioned on a massive pie-shaped lot, this property offers an exceptional combination of modern upgrades, thoughtful design, and a prime location close to all amenities.
Step inside to a bright and inviting main floor featuring brand-new luxury vinyl plank flooring that flows seamlessly throughout the main level, staircase, and bonus room. The spacious open-concept layout is ideal for both everyday living and entertaining. At the heart of the home is a gourmet kitchen that has been fully redesigned with high-end stainless steel appliances, including a gas stove, built-in oven, sleek quartz countertops, new custom cabinetry, and an elegant tile backsplash. This dream kitchen offers both function and style for the home chef.
The main floor also includes a cozy living room filled with natural light, a welcoming dining area that overlooks the large backyard, and access to the outdoor space—perfect for summer BBQs, family gatherings, or simply enjoying the tranquility of your oversized yard.
Upstairs, you’ll find a generously sized bonus room with large windows that flood the space with light—ideal as a second family room, media area, or home office. The upper level is completed by three spacious bedrooms, including a luxurious primary retreat with a walk-in closet and a beautifully updated 4-piece ensuite bathroom. All bathrooms throughout the home have been fully renovated with brand-new cabinetry, designer tiles, and modern fixtures, providing a fresh and stylish feel throughout.
The fully finished basement adds even more value and versatility, featuring a large recreation/family room, a spacious bedroom, and an illegal suite complete with a separate laundry area—ideal for extended family living or potential rental income. Whether you\'re looking to host guests, create a home business setup, or simply enjoy extra living space, the lower level offers endless possibilities.
Located just minutes from multiple shopping centres, Cineplex, schools, parks, and transit options, this home is also conveniently a 10-minute drive to Calgary International Airport and CrossIron Mills Mall, making travel and errands quick and easy.
Additional upgrades include fresh paint, new lighting fixtures, updated trim work, and the peace of mind that comes with a fully renovated home—all sitting on one of the largest lots in the area.
If you’re searching for a move-in-ready property with upscale finishes, ample living space, and a family-friendly location, this home truly checks all the boxes. Don’t miss your opportunity to own this exceptional residence in Coventry Hills—book your private tour today!
Listing Brokerage: Real Broker










