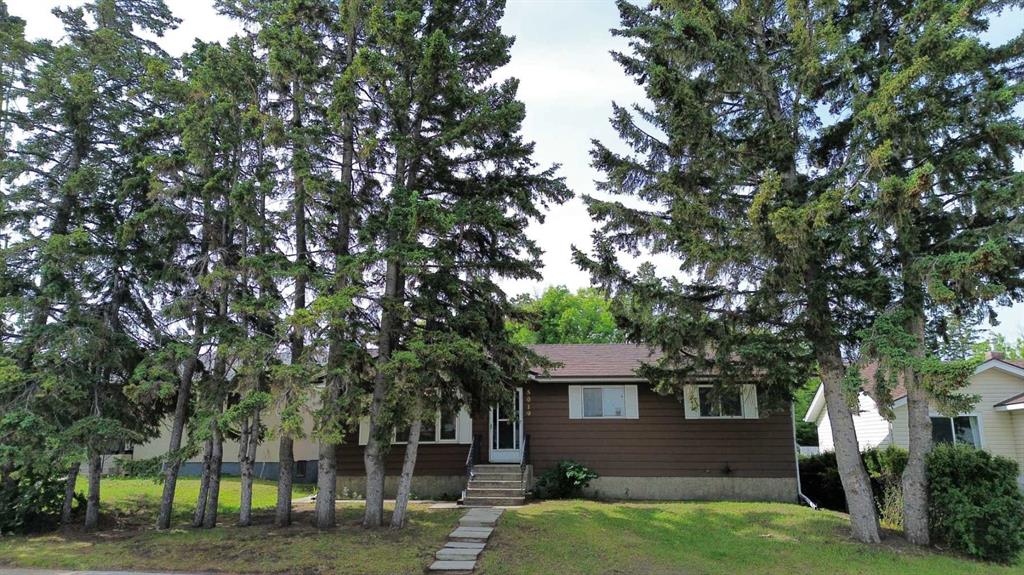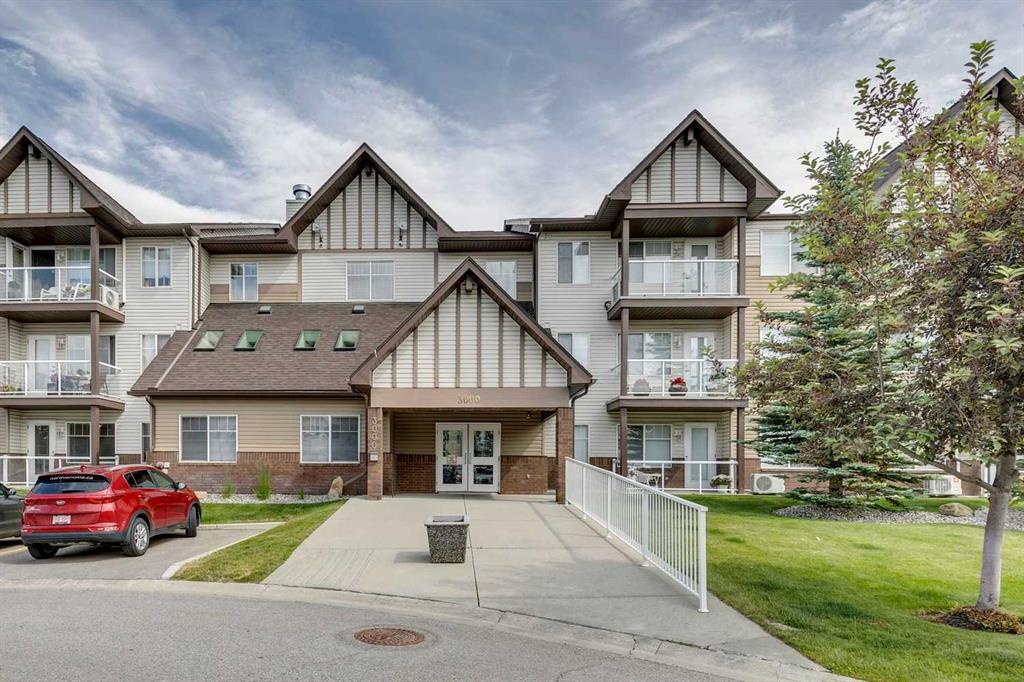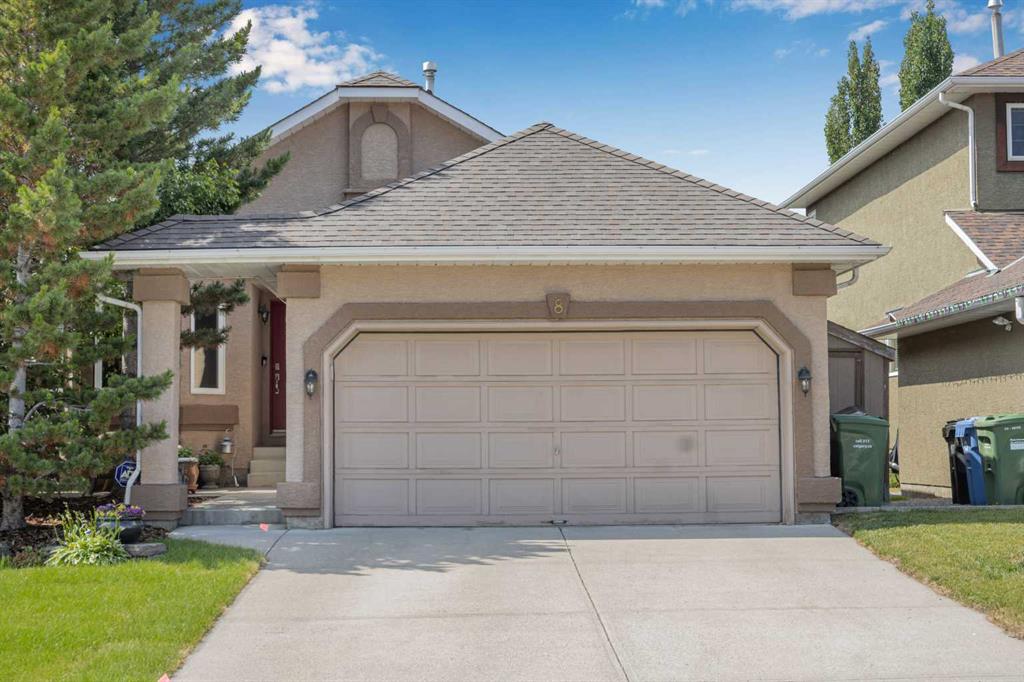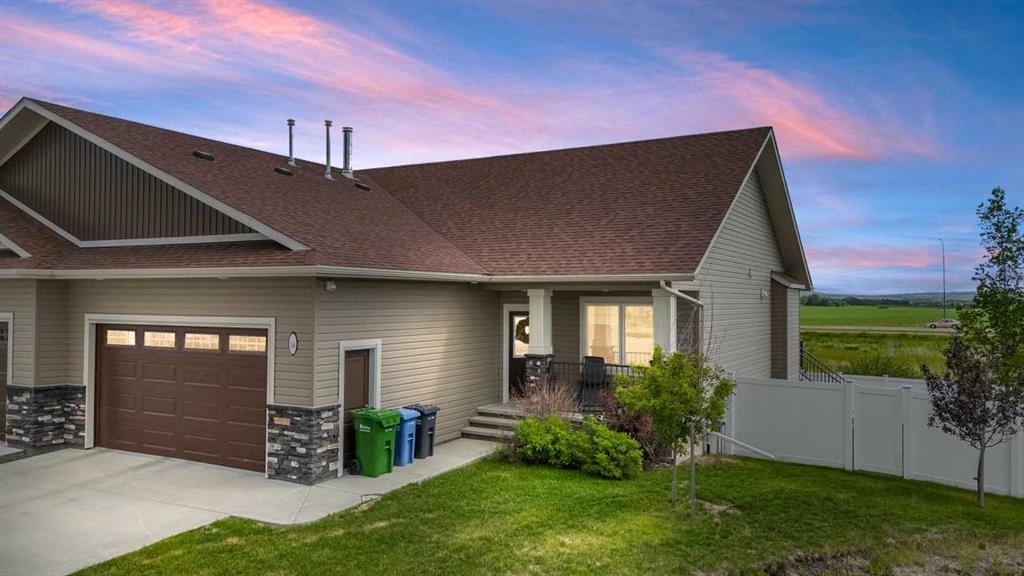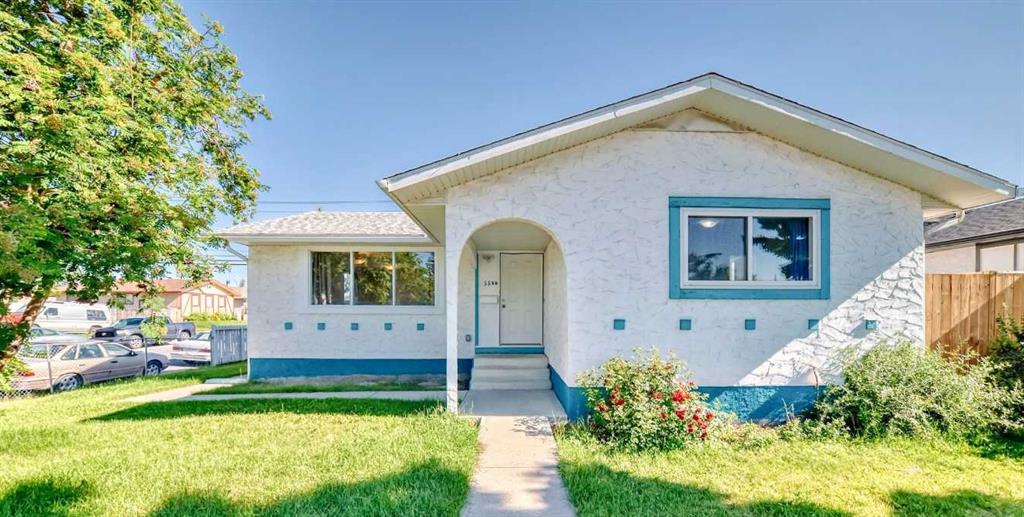18 Veer Place , Red Deer || $600,000
*MAKE SURE TO CHECK OUT THE 3D VIRTUAL TOUR FOR A FULL WALKTHROUGH* Located on a quiet cul-de-sac in Vanier East, this executive bungalow backs onto green space and a walking path—offering privacy, open views, and no rear neighbours, all with no condo fees or restrictions. The main floor features 9’ ceilings, coffered detailing in the living room, crown molding, a gas fireplace, and large windows capturing the natural light and backyard view. The kitchen is fully upgraded with full-height custom cabinetry, under-cabinet lighting, quartz and granite counters, tile backsplash, stainless steel appliances, and a corner pantry. A spacious dining area opens to a large composite deck with privacy screen, gas line for BBQ, and stairs to the fully landscaped, vinyl-fenced yard. Additional main floor highlights include a dedicated front office, laundry room with cabinetry and garage access, and a spacious primary bedroom with walk-in closet and 5-piece ensuite featuring dual sinks, a soaker tub, and separate shower. The walkout basement is fully finished and ideal for guests, caregiving, or extended family, with two oversized bedrooms—both with walk-in closets—a large rec room, 4-piece bath, and a well-equipped kitchenette with cabinetry, sink, fridge, and microwave. Other features include a heated oversized double garage with floor drain (approx. 22’ x 24’), central A/C, in-floor basement heating, central vacuum with attachments, and a covered front porch. This immaculately maintained property offers turnkey living in one of Red Deer’s most desirable south-end communities.
Listing Brokerage: Real Broker










