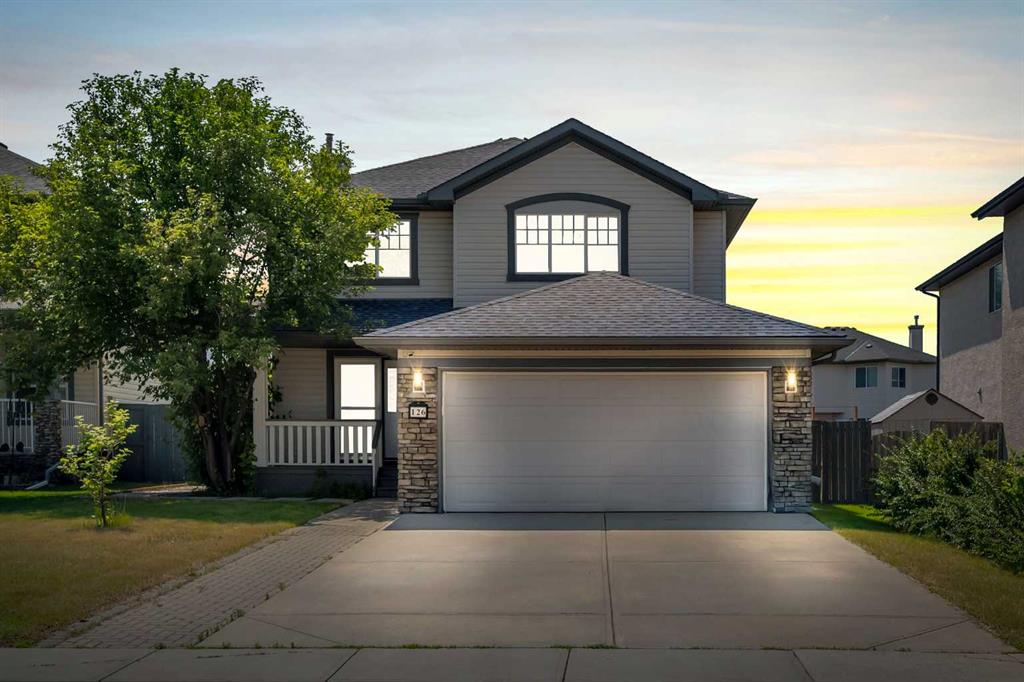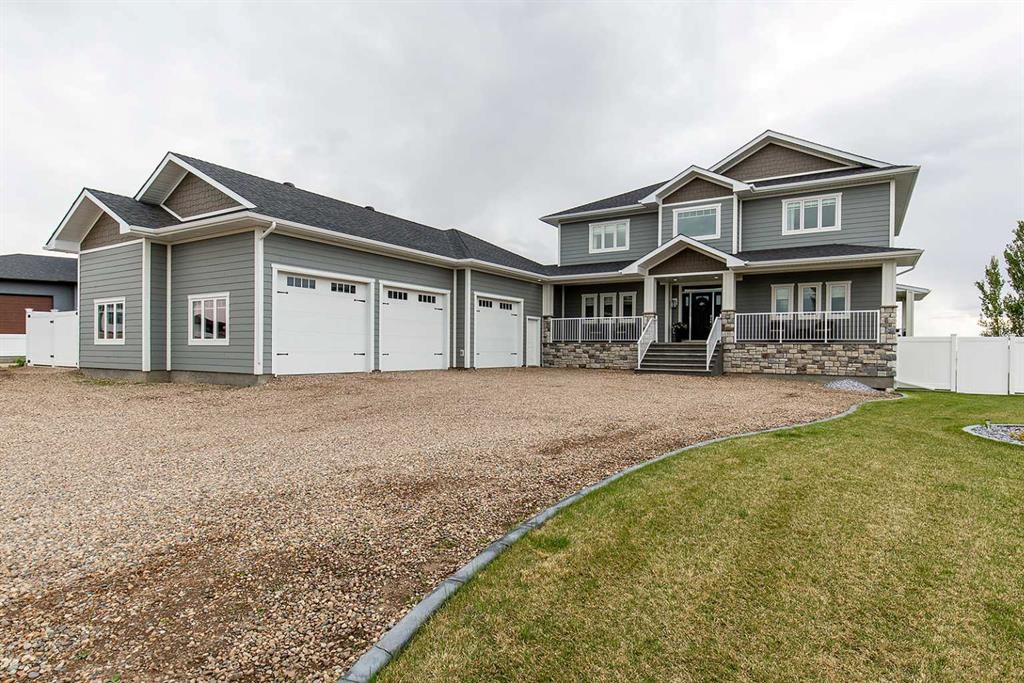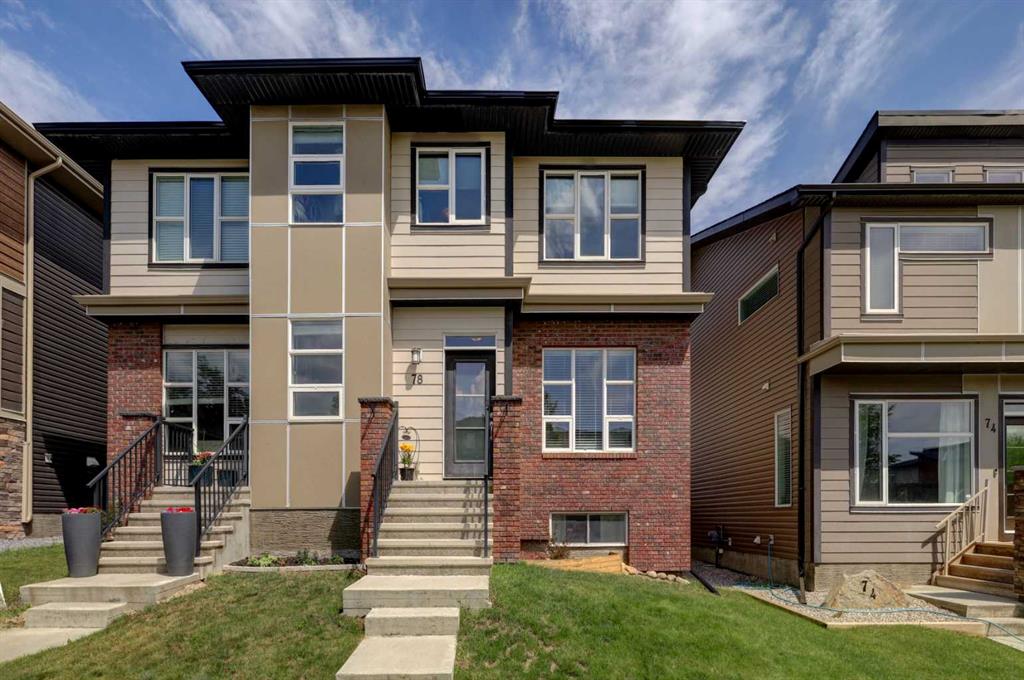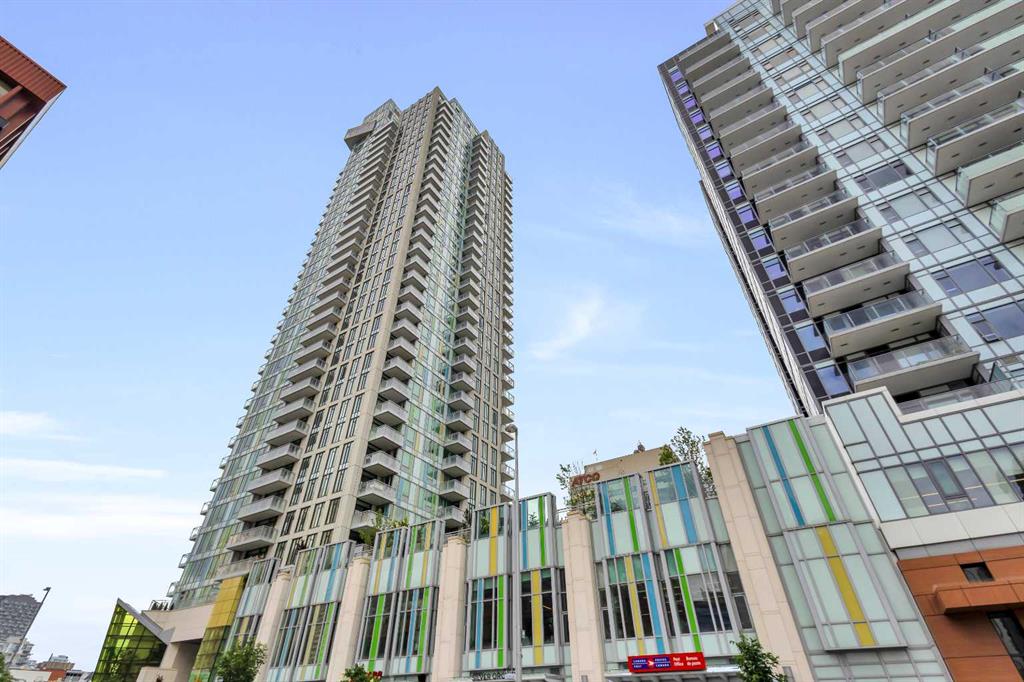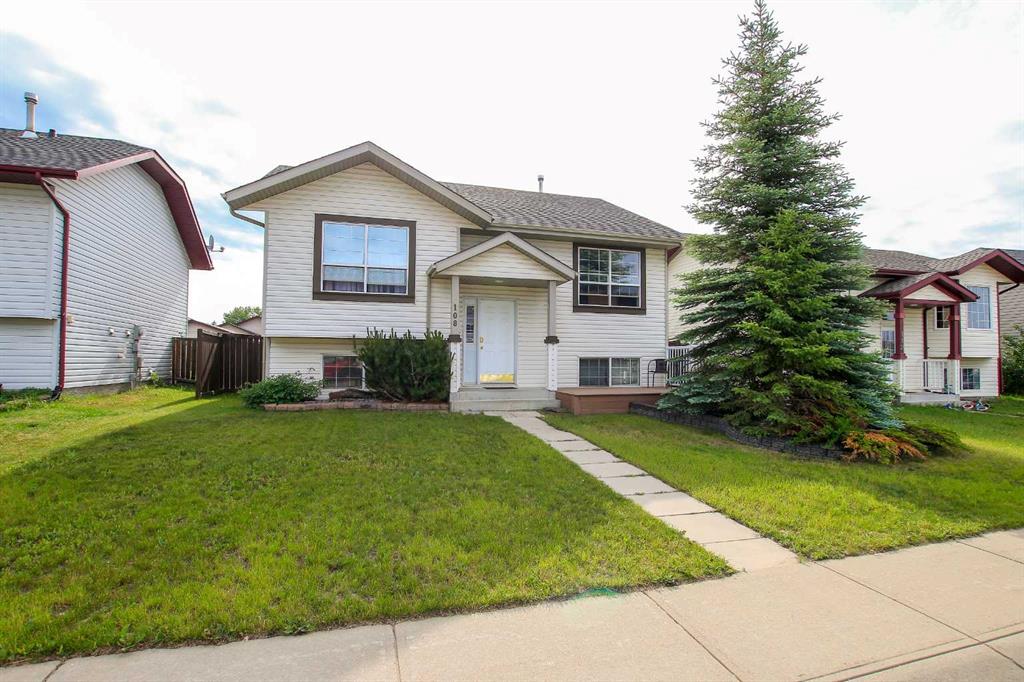108 Briarwood Crescent , Blackfalds || $399,900
IMMEDIATE POSSESSION AVAILABLE ~ FULLY DEVELOPED 4 BEDROOM, 3 BATHROOM BI-LEVEL ~ HEATED 24\' X 26\' GARAGE & REAR PARKING PAD ~ Covered front veranda and deck overlooking the front yard welcome you to this well cared for home ~ Vaulted ceilings in the main living space offer a feeling of spaciousness ~ The living room features large west facing windows that fill the space with natural light ~ The kitchen offers a functional layout with plenty of oak cabinets, ample counter space, full tile backsplash, wall pantry and an eating bar ~ easily host large gatherings in the dining room, with garden door access to the two tiered deck with composite deck boards, aluminum railings, enclosed storage below and a second set of stairs to a dog run ~ The primary bedroom can easily accommodate a king size bed plus multiple pieces of furniture, includes a walk in closet and a convenient 3 piece ensuite ~ Second main floor bedroom is also a generous size and has built in shelving ~ The fully finished basement with large above grade windows features a huge family room, two bedrooms with ample closet space, a 4 piece bathroom with a soaker tub and tile surround, ample storage and laundry ~ The backyard is landscaped, fully fenced and has back alley access ~ 24\' x 26\' detached garage is insulated, finished with drywall and has a radiant heater ~ Rear parking pad has space for at least two vehicles or potential RV parking ~ Excellent location; steps to multiple parks, playgrounds, walking trails, newly built Multiplex, Abbey Centre, schools, and shopping.
Listing Brokerage: Lime Green Realty Inc.










