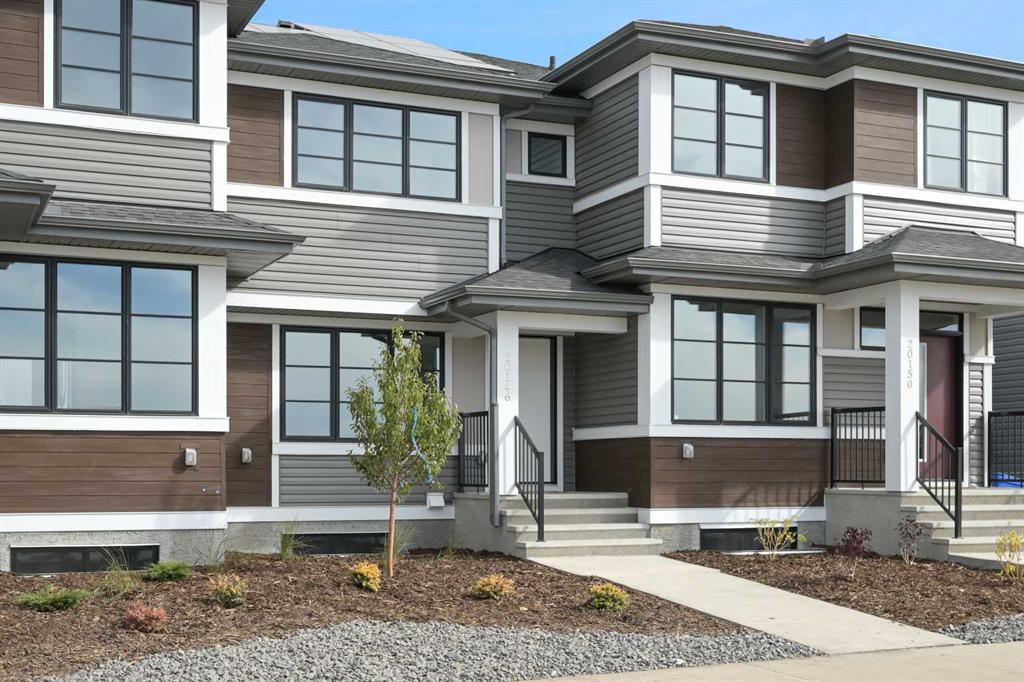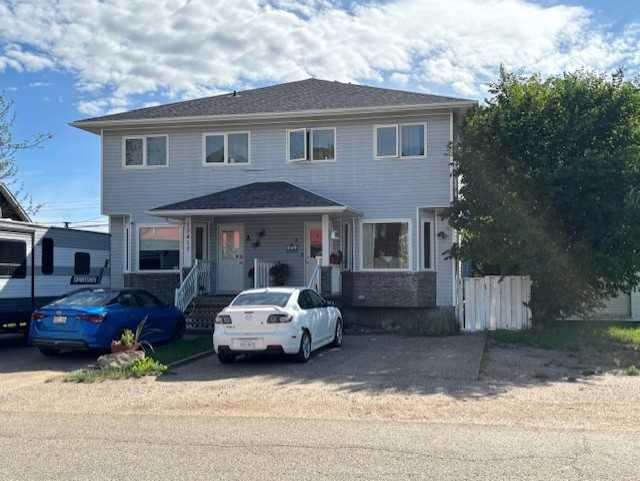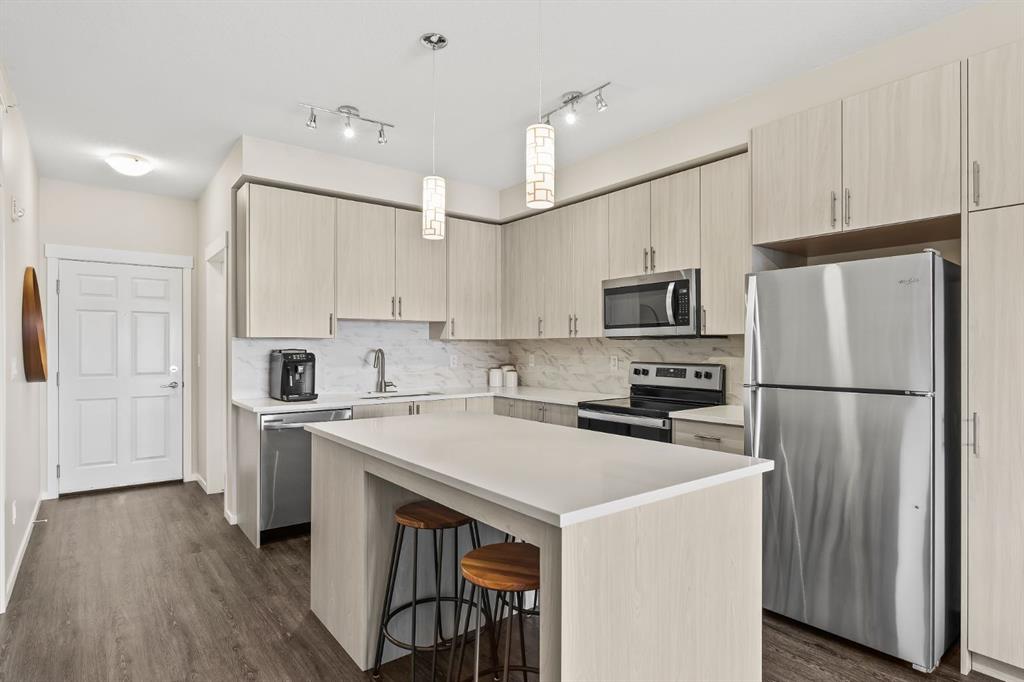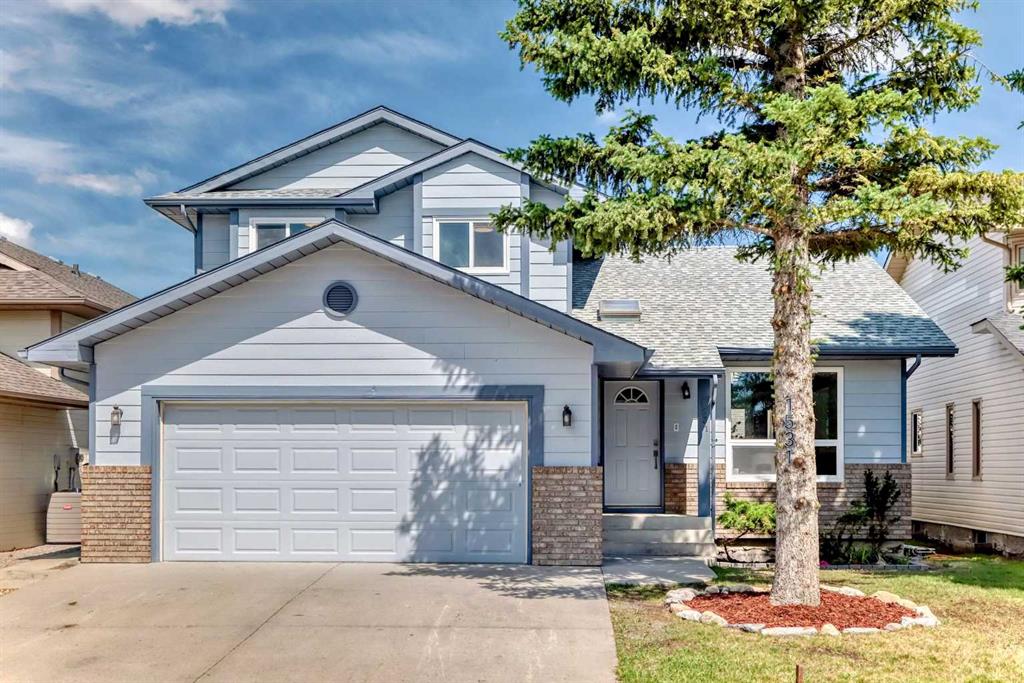6417, 151 Legacy Main Street SE, Calgary || $335,000
Welcome to this beautifully designed top-floor condo in the sought-after community of Legacy. Boasting 807 square feet of modern, open-concept living space, this 2-bedroom, 2-bathroom unit blends style and functionality for comfortable everyday living.
Step inside and be greeted by a bright and spacious front living room with oversized sliding patio doors that flood the space with natural light and lead to your private balcony — the perfect spot to enjoy your morning coffee or unwind in the evening. At the heart of the home is a gorgeous kitchen that will inspire any home chef, featuring stainless steel appliances, quartz countertops, a designer tile backsplash and an abundance of cabinetry, all centred around a large central island ideal for casual dining and entertaining. The Luxury Vinyl Plank (LVP) flooring throughout the main living areas offers both durability and style, while air conditioning ensures comfort year-round. Retreat to the large primary bedroom, complete with a walkthrough closet and a private ensuite featuring dual sinks and a stand-up shower. The second bedroom is versatile and would make a fantastic home office, guest room, or workout space. Additional highlights include one titled parking stall, a separate storage locker and in-suite laundry for added convenience. Located in the vibrant and growing community of Legacy, you’ll enjoy quick access to a variety of nearby amenities including shops, restaurants, walking paths, playgrounds, and transit options. Families will appreciate the close proximity to All Saints High School, while commuters will benefit from easy access to major roadways. Don’t miss this opportunity to own a stunning top-floor unit in one of Calgary’s most desirable neighbourhoods.
Listing Brokerage: Charles




















