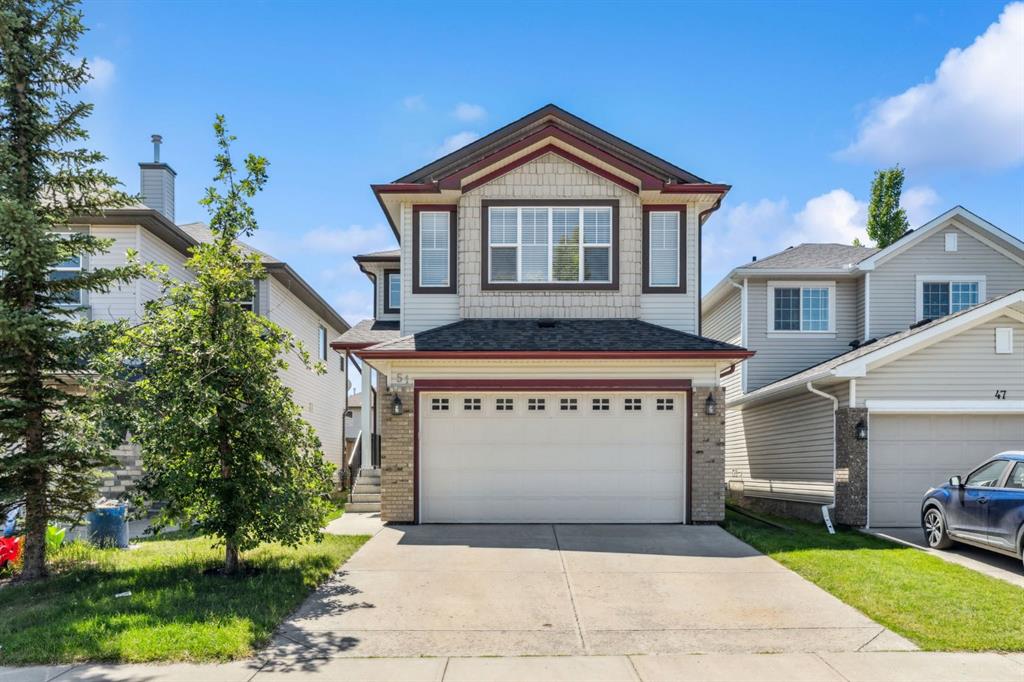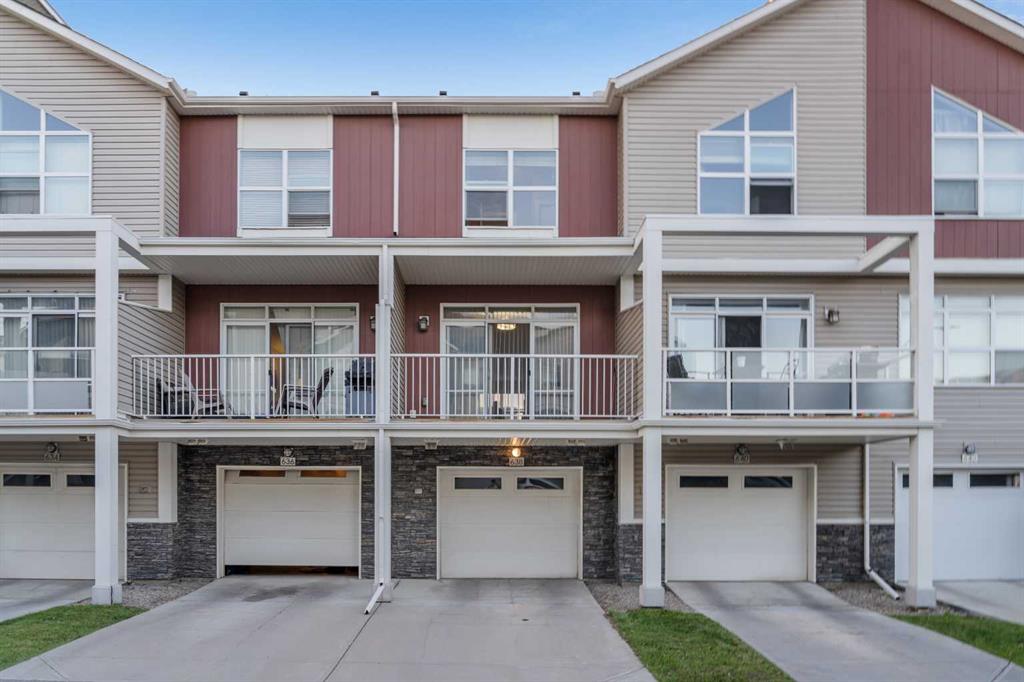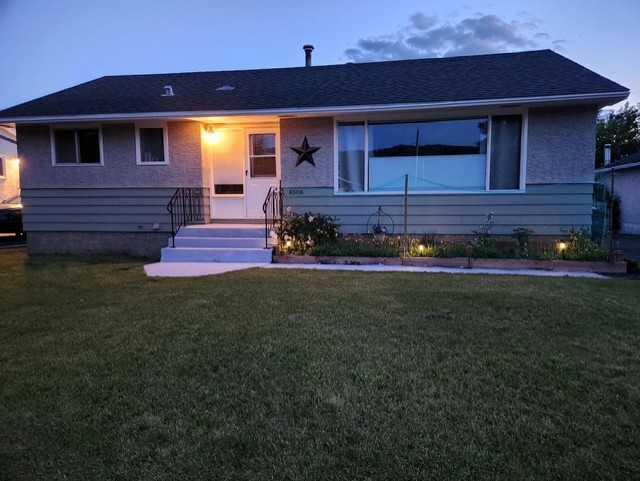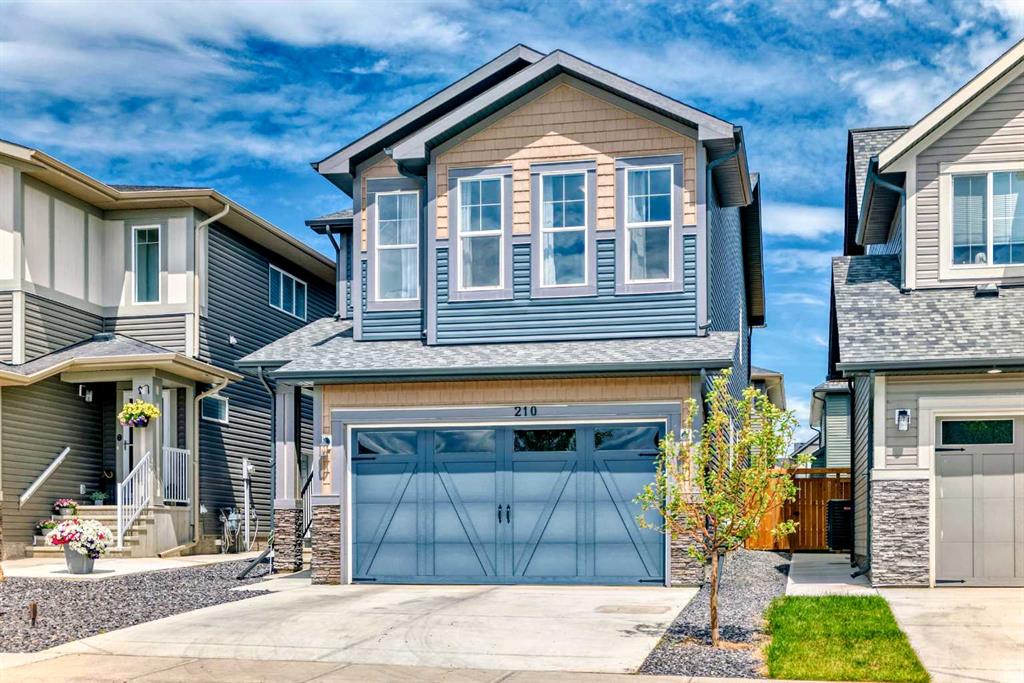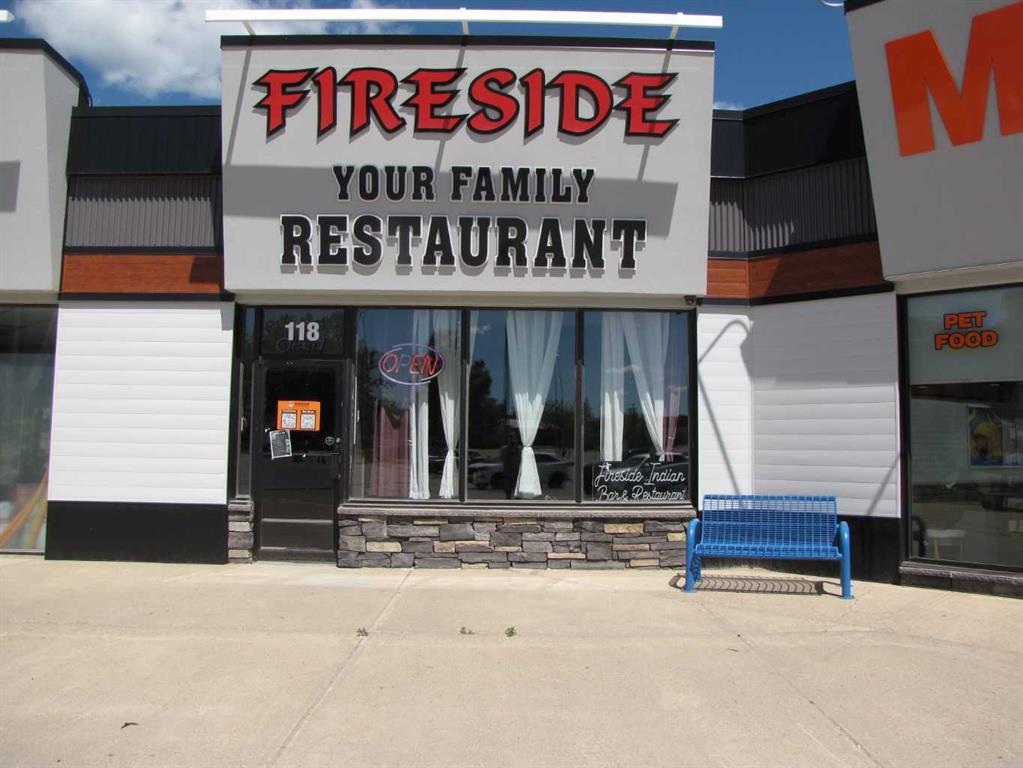51 Evansmeade Common NW, Calgary || $675,000
If you\'ve been waiting for a bright, spacious affordable, two-storey family home in Evanston-on a quiet street near schools, transit, parks, playgrounds, bike paths, shopping, restaurants, ponds, gyms, and even bowling, you will love this property! The owners have recently given this home a major REFRESH, UPDATE and PROFESSIONAL CLEAN, making it move-in ready. As you step into the foyer, you are welcomed by NEW PAINT throughout both the main and upper levels. The OPEN CONCEPT main level features NEW LUXURY VINYL PLANK (LVP ) Flooring throughout. The livingroom includes a cozy fireplace, while the kitchen showcases NEW QUARTZ COUNTERTOPS, a NEW FAUCET, and a walk-through pantry. You\'ll also find a 2 piece powder room, main-floor laundry and access to the attached oversized double garage which has high ceilings. The Dining area leads to sliding patio doors that open onto a large deck that spans the width of the house, overlooking a spacious yard with room for a trampoline, or family fun. The yard includes a raised garden and a flower bed with rhubarb, chives, mini roses, lillies and a few wild flowers planted by birds and squirels. A back lane is accessible through the rear gate. Upstairs, a large bonus room with vaulted ceilings and large windows provides an ideal family gathering space, while a nearby flex area works well as a homework nook or home office. NEW CARPET has been installed on the second level, along with NEW LVP Flooring, NEW TOILETS and NEW QUARTZ COUNTERTOPS in both 4 piece bathrooms. The spacious Primary Bedroom includes a deep walk-in closet with a window and a private 4 piece ensuite featuring a fantastic jetted tub. Two additional bedrooms comfortably fit double beds, dressers and are separated by a 4 piece bath. The unfinished basement offers endless possibilities for future delopement. The furnace is original, and a newer hot water heater was installed in 2024. The roof shingles and west-facing siding were replaced shortly after the hail storm, despite minimal damage. The burgundy Red trim on the exterior has also been refreshed this spring. The community of Evanston is a vibrant community that is home to some amazing entrepreneurs, professionals and families. It offers excellent amenities including a fantastic dental office, Eye specialist, a walk in clinic, veterinary hospital, RBC Bank, Freshco, Shoppers Drug Mart, Dairy Queen, Tim Hortons, Petro Canada, 7-11, and so much more. There are plenty of great day homes in the community and currently three schools in Evanston - Our Lady of Grace (Catholic K-9), St. Josephine Bakhita (Catholic K-6), and Kenneth D. Taylor (CBE K-4) and a new CBE school currently under construction. This is a fantastic opportunity to join a welcoming neighbourhood that keeps getting better every year.
Listing Brokerage: Coldwell Banker Mountain Central










