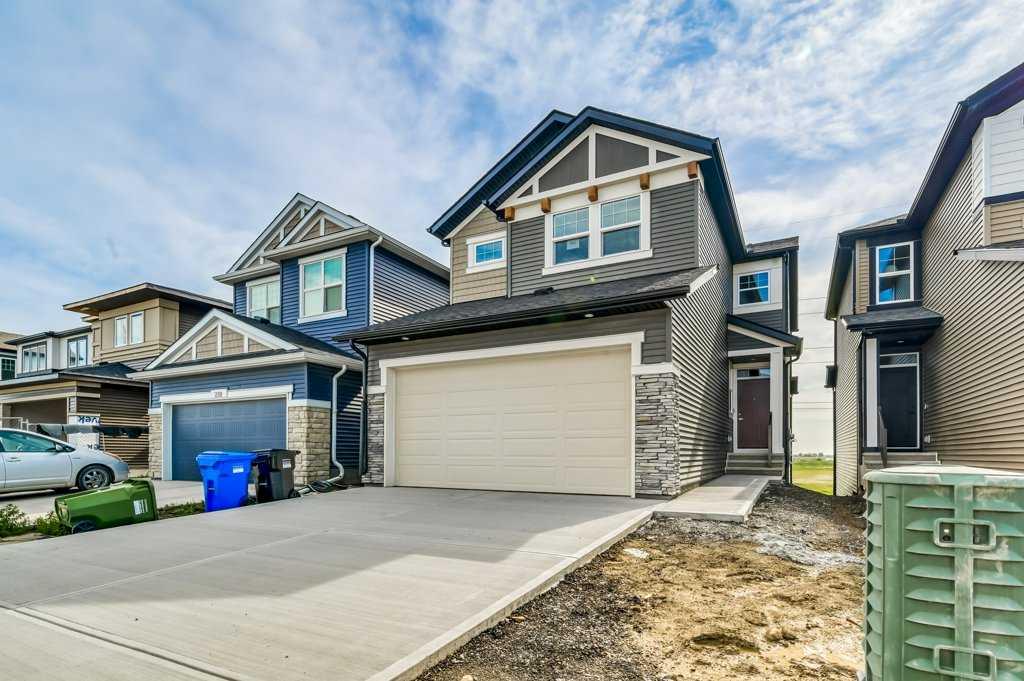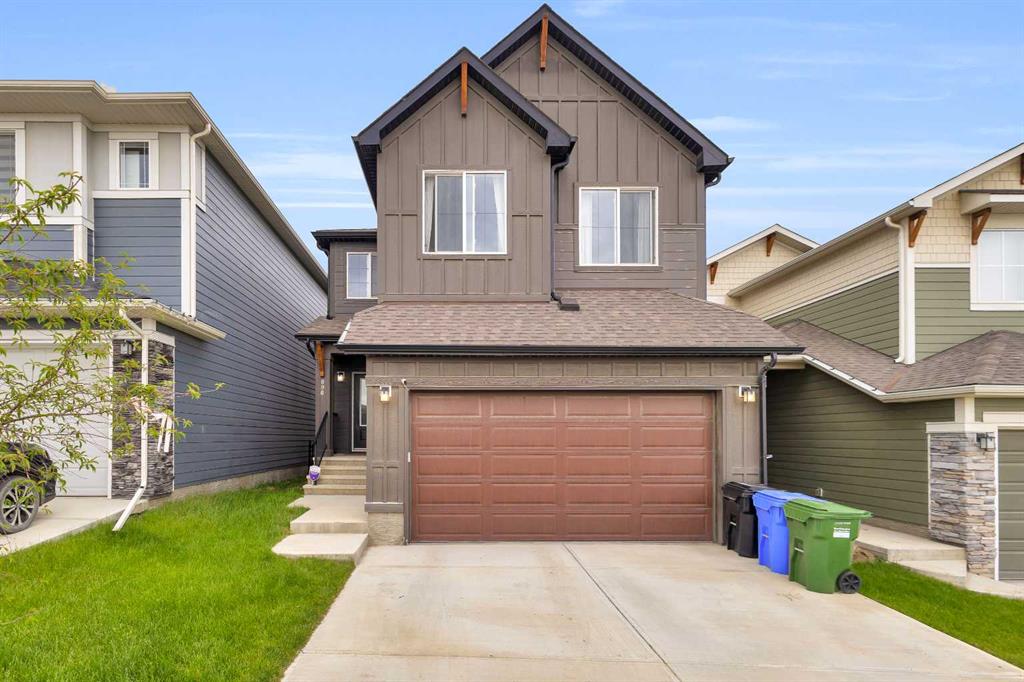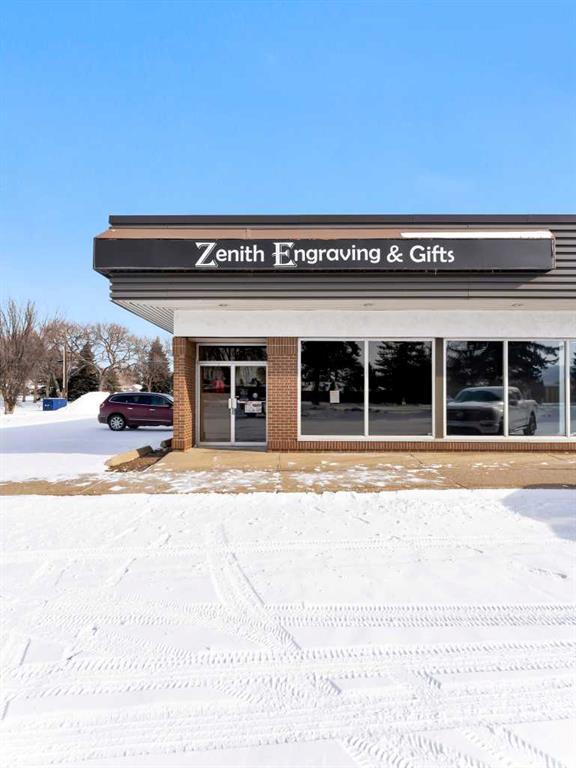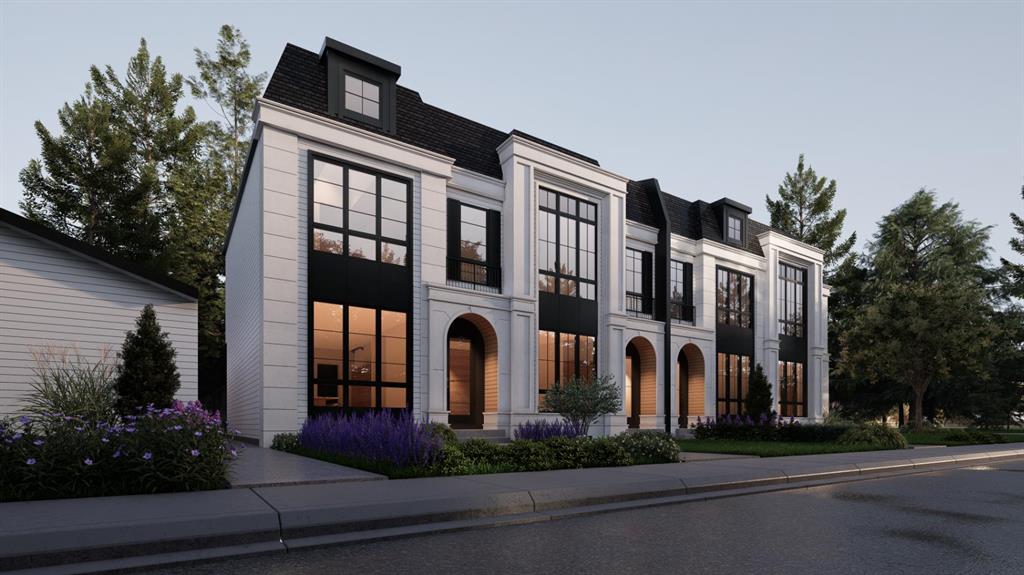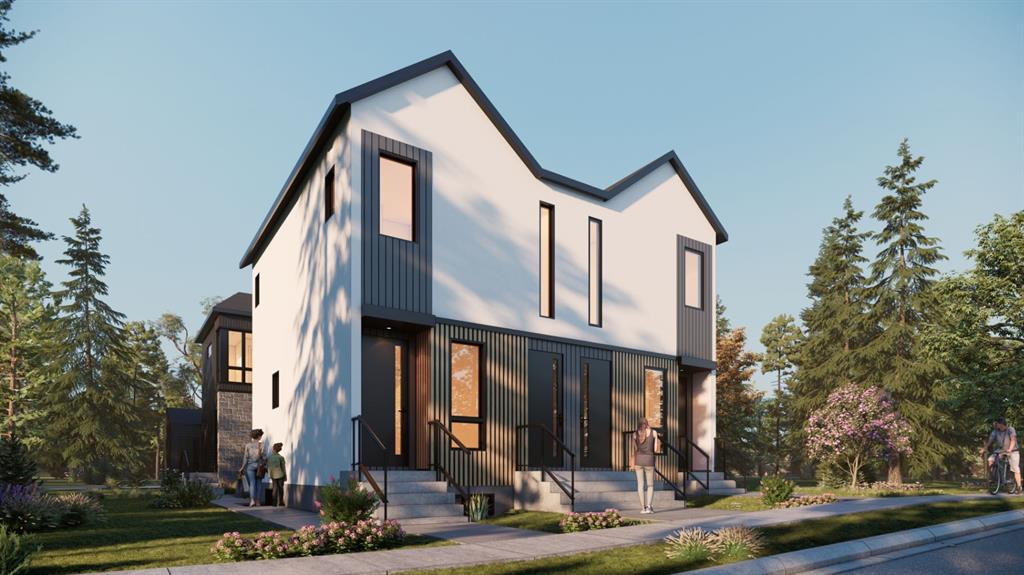633 22 Avenue NE, Calgary || $3,300,000
A tremendous opportunity to enhance your real estate portfolio with this show-stopping 4-plex in the heart of Winston Heights—an established inner-city community known for its central location, strong rental demand, and vibrant neighborhood charm. This brand-new, purpose-built investment property features four beautifully designed townhomes, each with 3 bedrooms, paired with four fully legal 2-bedroom basement suites—eight rentable units in total, all with private entrances for maximum flexibility and income potential. From the moment you arrive, the striking curb appeal sets this property apart. The exterior design is a standout, showcasing timeless architecture with a modern twist—clean lines, premium materials, and a sophisticated color palette create a truly upscale, boutique feel. Thoughtful landscaping, stylish lighting, and a unified facade add to the classy, high-end aesthetic that’s rarely seen in multi-family builds. Inside, each unit is finished with contemporary, low-maintenance features designed to attract quality tenants and minimize operational costs. Quartz countertops, stainless steel appliances, luxury vinyl plank flooring, and large energy-efficient windows bring together form and function with elegant ease. Ideally located just minutes from downtown Calgary and within easy reach of major roadways, transit, parks, schools, and shopping, this property offers unmatched convenience for tenants and exceptional cash flow potential for investors. CMHC Select Financing eligible, this is a rare opportunity to own a high-yield, turnkey asset with long-term appreciation in a prime location. Don’t miss your chance to invest in one of the most visually stunning and thoughtfully designed 4-plexes Calgary has to offer. Contact us today for more details or to schedule a private tour.
Listing Brokerage: The Real Estate District










