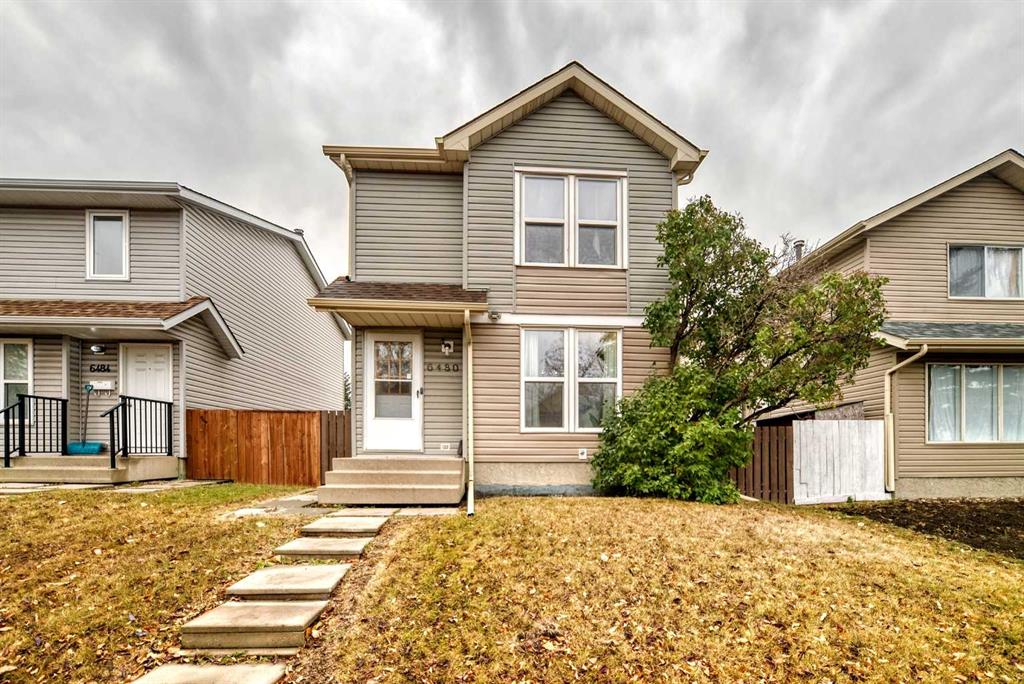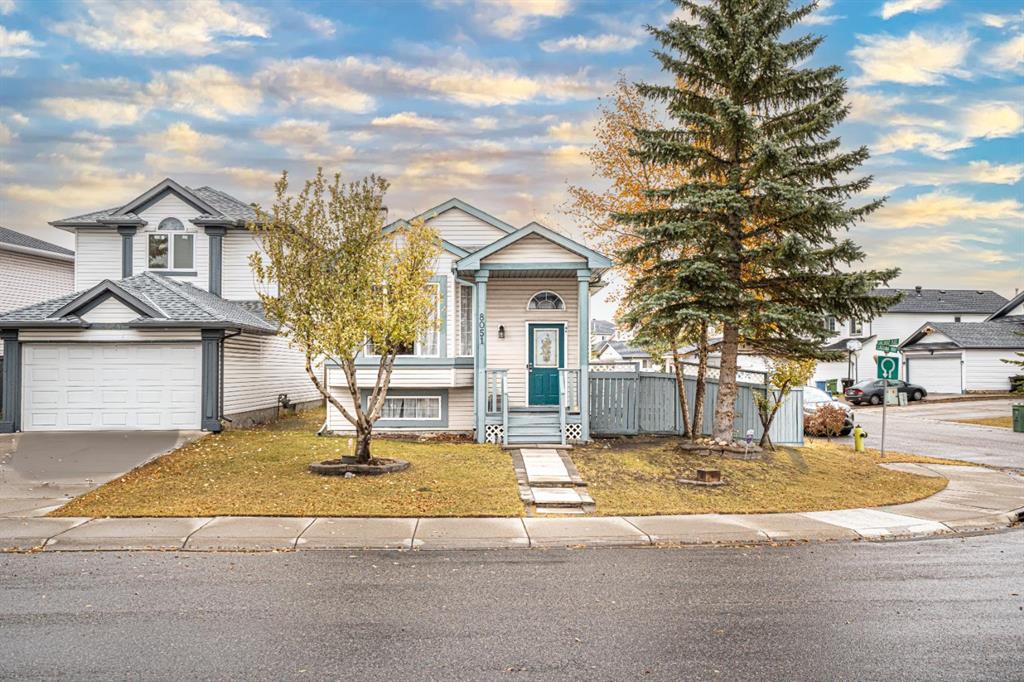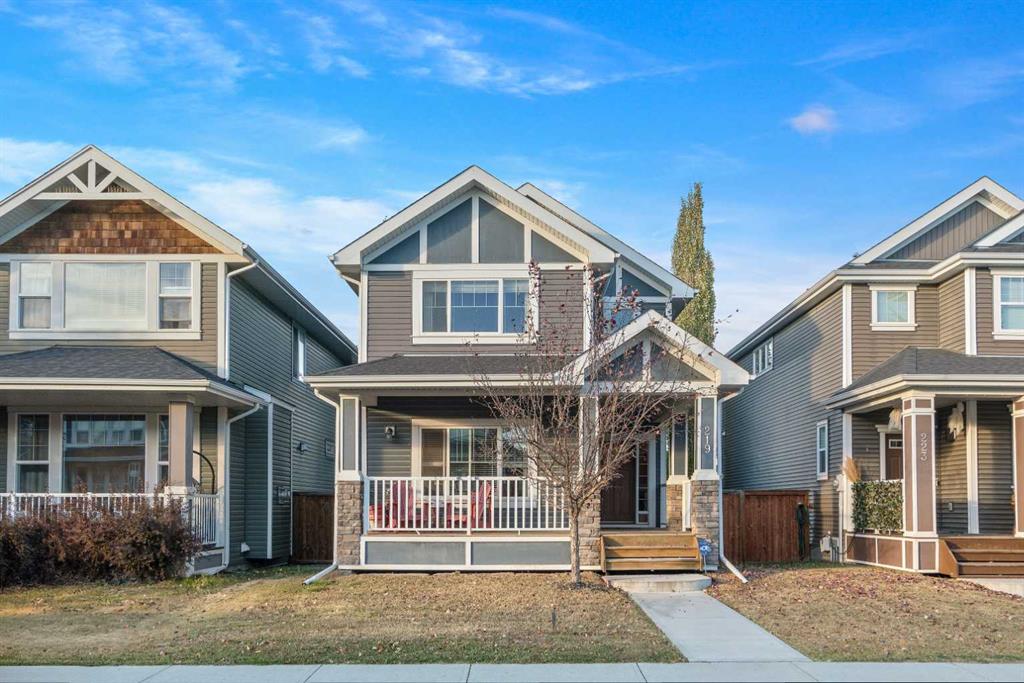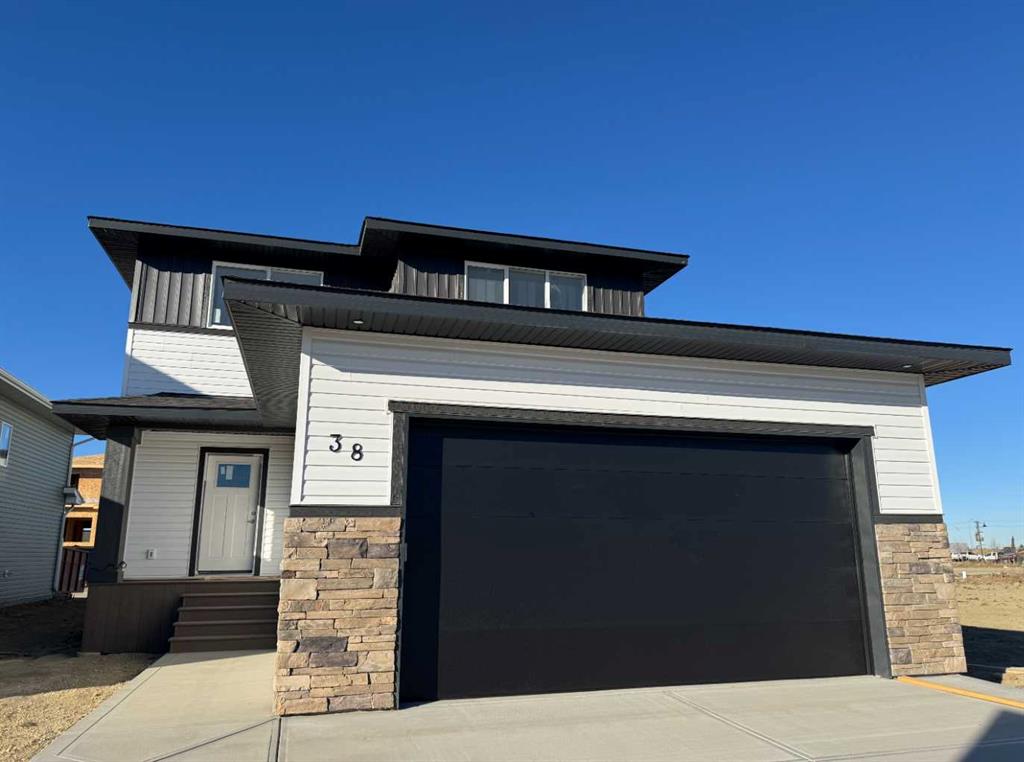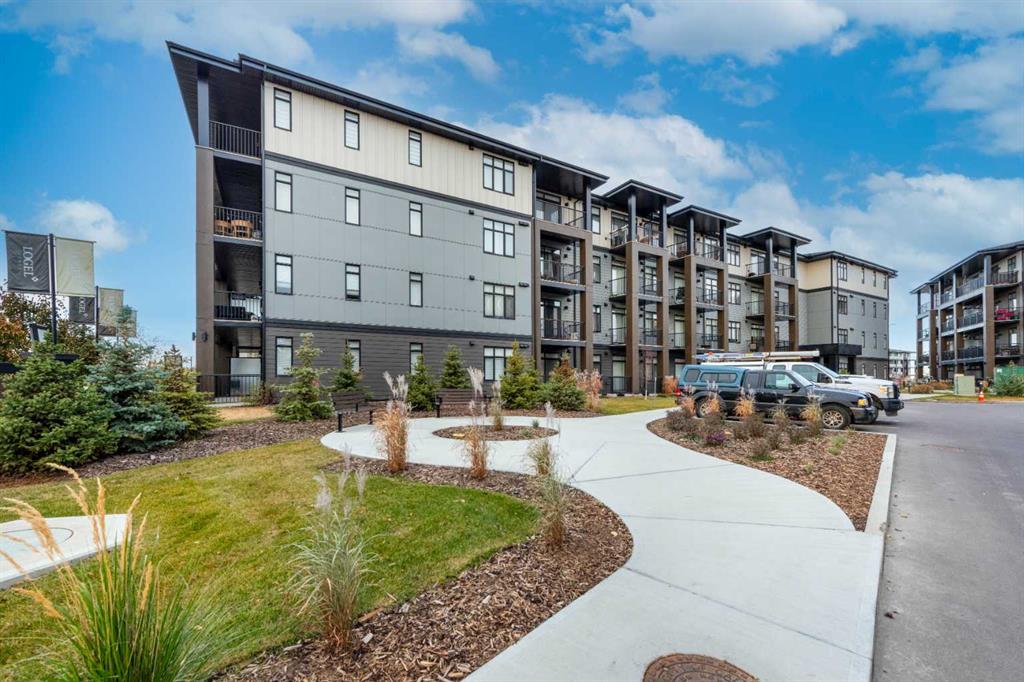219 River Heights Green , Cochrane || $649,900
Welcome to the Ultimate Upgraded Former Ovation Showhome!
Step into the award-winning Ovation-designed home — a fully developed, move-in-ready masterpiece featuring four bedrooms, three and a half bathrooms, and an oversized double garage. This exceptional property showcases every imaginable upgrade and design enhancement you’d expect from a former showhome.
From the moment you enter, you’ll notice the superior craftsmanship, dark-stained oak floors, and oversized windows that flood the open-concept living space with natural light. The inviting great room centers around a beautiful fireplace and flows seamlessly into the spacious dining area and chef-inspired kitchen.
The kitchen is a true showstopper, featuring dark-stained wood cabinetry, quartz countertops, and a classic subway tile backsplash that extends to the ceiling, with a lowered bulkhead for a sleek, finished look. Additional upgrades include under-cabinet and over-sink lighting with dedicated wall switches, a built-in water filtration system, and new stainless steel appliances—including a microwave, faucet, and recently replaced dishwasher.
Upstairs, the luxurious primary suite features vaulted ceilings, a walk-in closet, and a five-piece ensuite with designer finishes. Two additional bedrooms, a four-piece main bathroom, and an upstairs laundry room with upper shelving, a convenient folding counter, and a new dryer complete this level.
The fully finished lower level offers an impressive entertainment space with in-ceiling surround sound throughout the whole house, a three-piece bathroom, and a large bedroom that comfortably fits a king-sized bed, two oversized end tables, and more. An alcove area—currently set up as a music room—and a generous walk-in closet make this space both functional and inviting.
Additional features include:
Year-round comfort with a large A/C unit
In-wall vacuum system
Water and salt saver soft water system
Large freezer inclusion
Oversized paved back lane leading to the 24\' x 24\' double garage with two rafter tire racks for extra storage
Welcome to Cochrane!
Nestled in the highly sought-after community of Riversong, this home offers the perfect blend of comfort, style, and location. Enjoy being within walking distance of schools, parks, athletic fields, and picturesque pathways along the Bow River.
Whether you’re a growing family, a busy household, or simply looking to settle into your forever home, this stunning Ovation-designed property delivers unmatched quality, thoughtful upgrades, and timeless appeal.
Make this extraordinary home yours today — book your private viewing before it’s gone!
Listing Brokerage: RE/MAX Complete Realty










