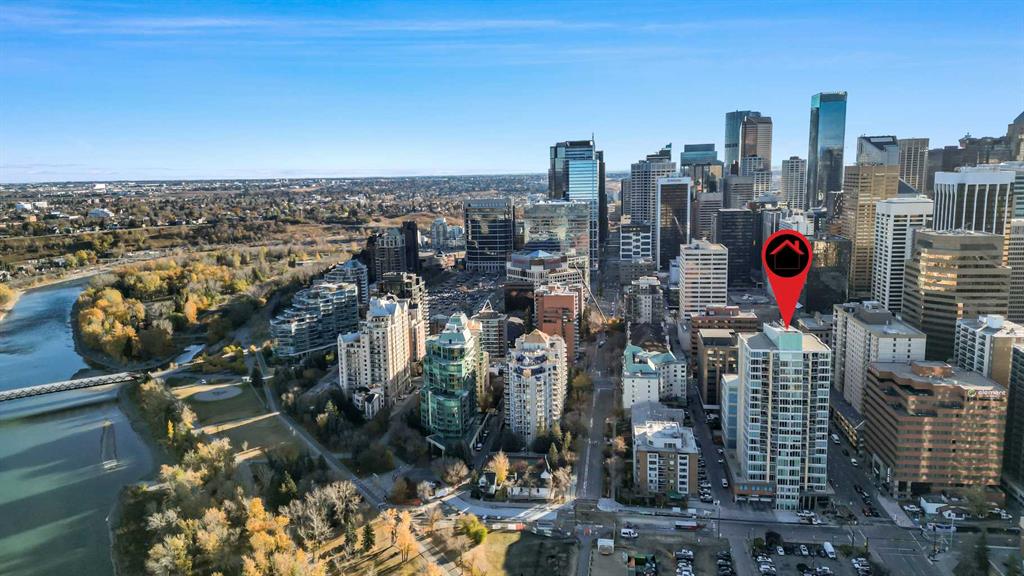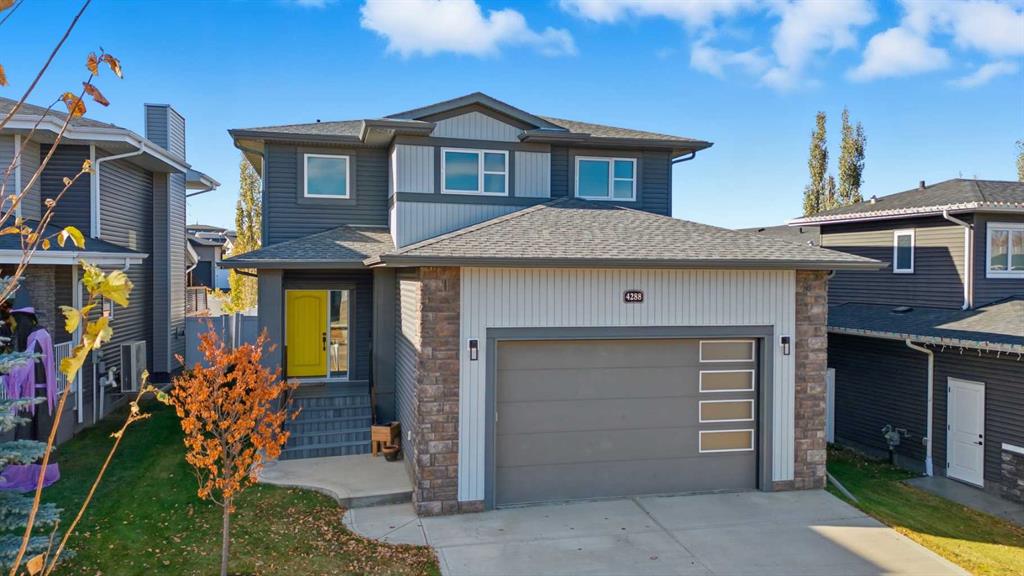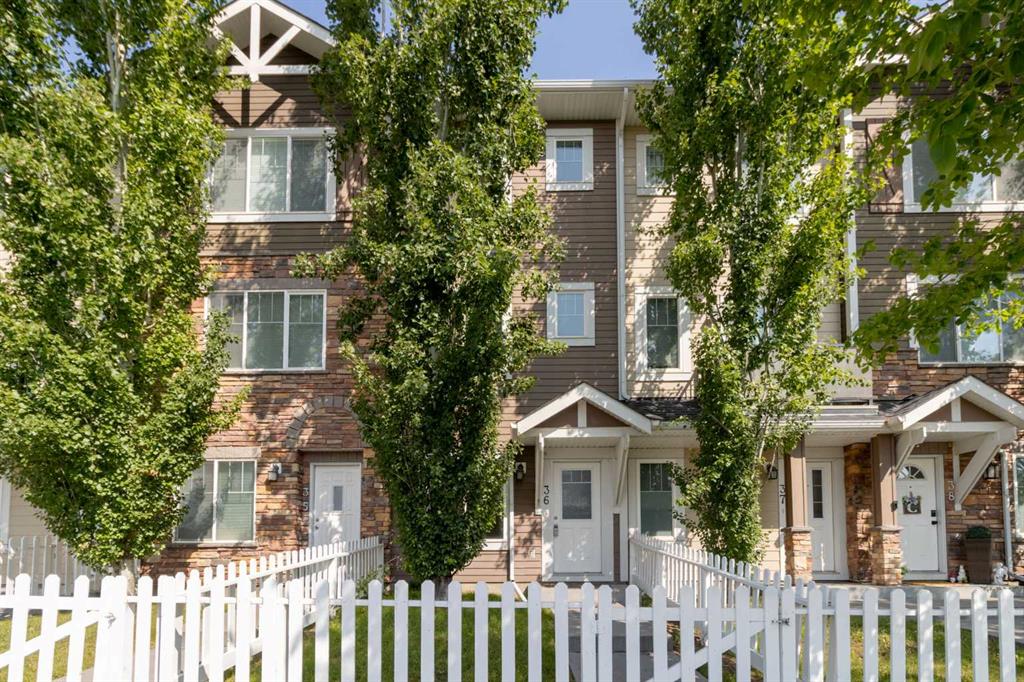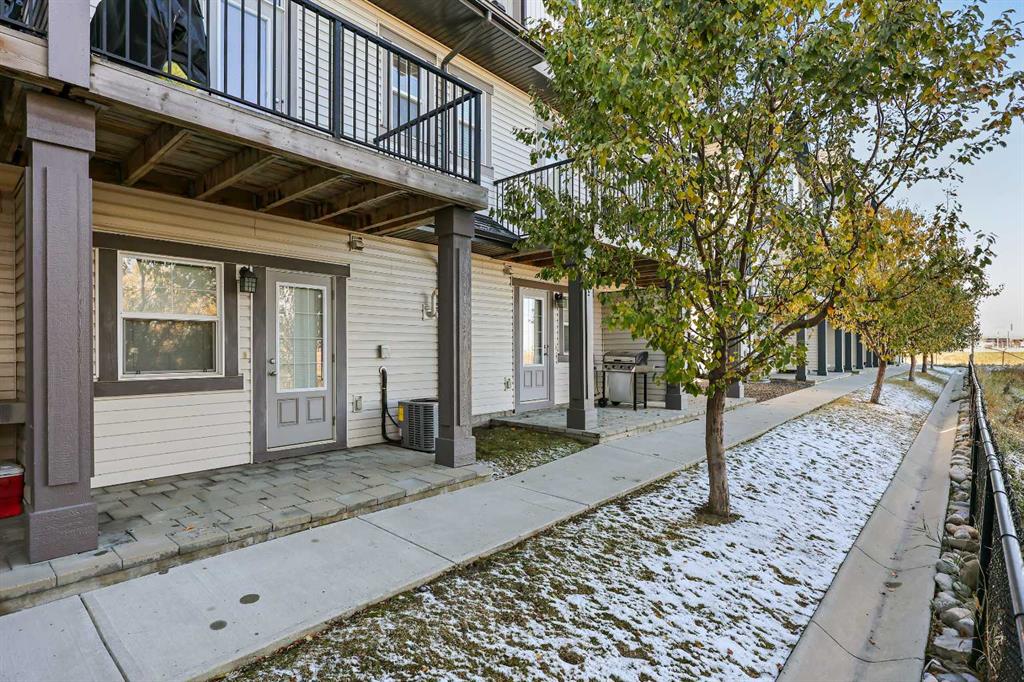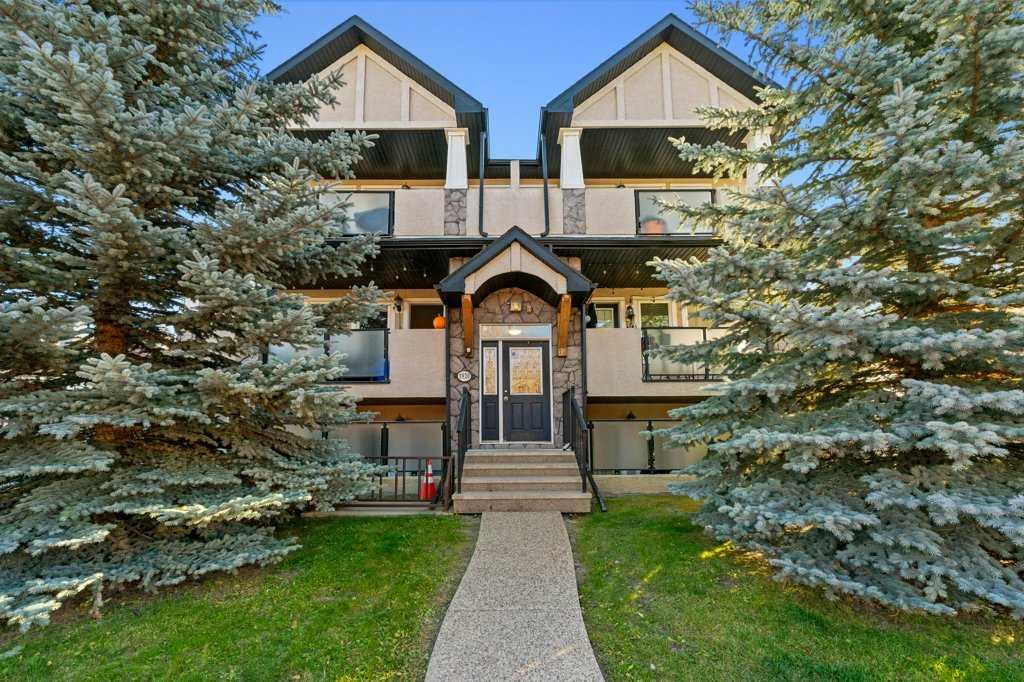4288 Ryders Ridge Boulevard , Sylvan Lake || $650,000
Welcome to 4288 Ryders Ridge Boulevard — a beautifully finished 2-storey home located in one of Sylvan Lake’s most sought-after family-friendly neighborhoods. This 4-bedroom, 3.5-bathroom home offers a thoughtful layout with high-end finishes and inviting spaces perfect for comfortable family living and entertaining.
Step inside the spacious front entryway and be welcomed by an open-concept main floor filled with natural light from large west-facing windows. The living room is warm and inviting, featuring a gas fireplace with an elegant stone surround, ideal for cozy evenings. Rich hardwood flooring flows throughout the main level, enhancing the upscale feel of the home.
The kitchen is a chef’s dream, showcasing upgraded dark-stained, ceiling-height cabinets with crown molding, granite countertops, a large island, stylish tile backsplash, and stainless-steel appliances. Adjacent to the kitchen is a generous dining area with direct access to the backyard – perfect for entertaining or enjoying sunsets in your west-facing, fully fenced backyard.
Upstairs, a spacious bonus room provides flexible space for a home office, media room, or kids’ play area. The primary suite is a true retreat, complete with a spa-inspired ensuite featuring dual vanities, a soaker tub, separate water closet, walk-in tile shower with glass doors, and a large walk-in closet. Two additional bedrooms, both with walk-in closets, and a full bathroom complete the upper level.
The fully finished basement adds even more living space with a large family room, wet bar, a fourth bedroom, a 4-piece bathroom, and ample storage.
Additional features include main floor laundry, central air conditioning, a double attached garage (insulated and drywalled), vinyl fencing, landscaped yard, and a storage shed.
Located in the heart of Ryders Ridge, you\'ll love being close to parks, playgrounds, walking trails, schools, and all the amenities Sylvan Lake has to offer – all within walking distance. This home is move-in ready and built to impress – don\'t miss your opportunity to make it yours!
Listing Brokerage: RE/MAX real estate central alberta










