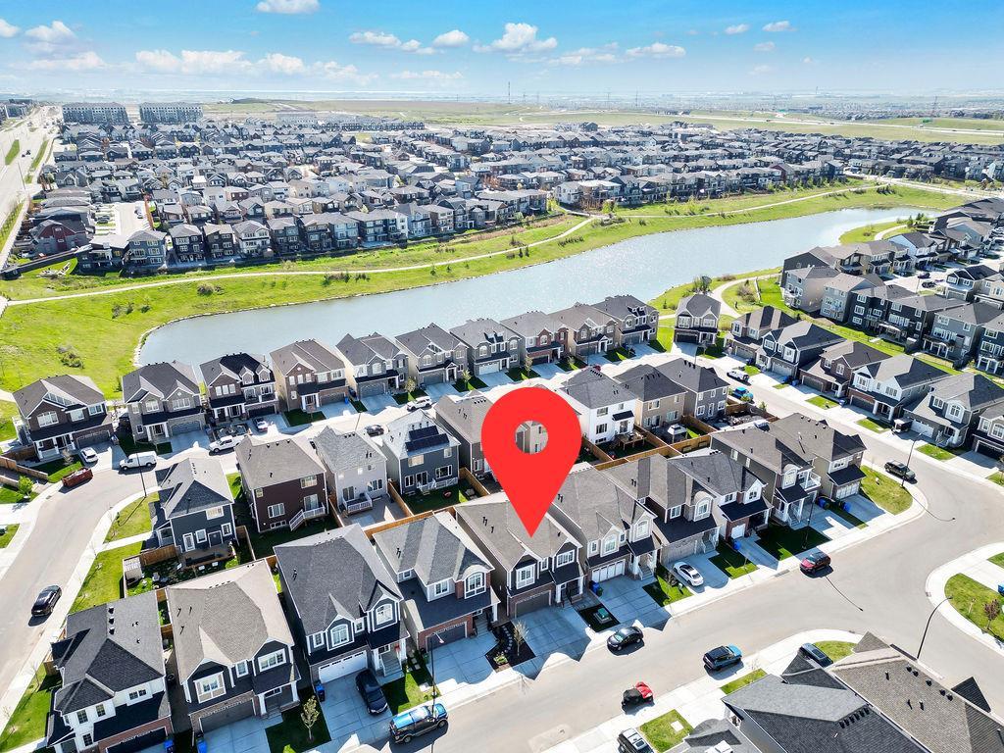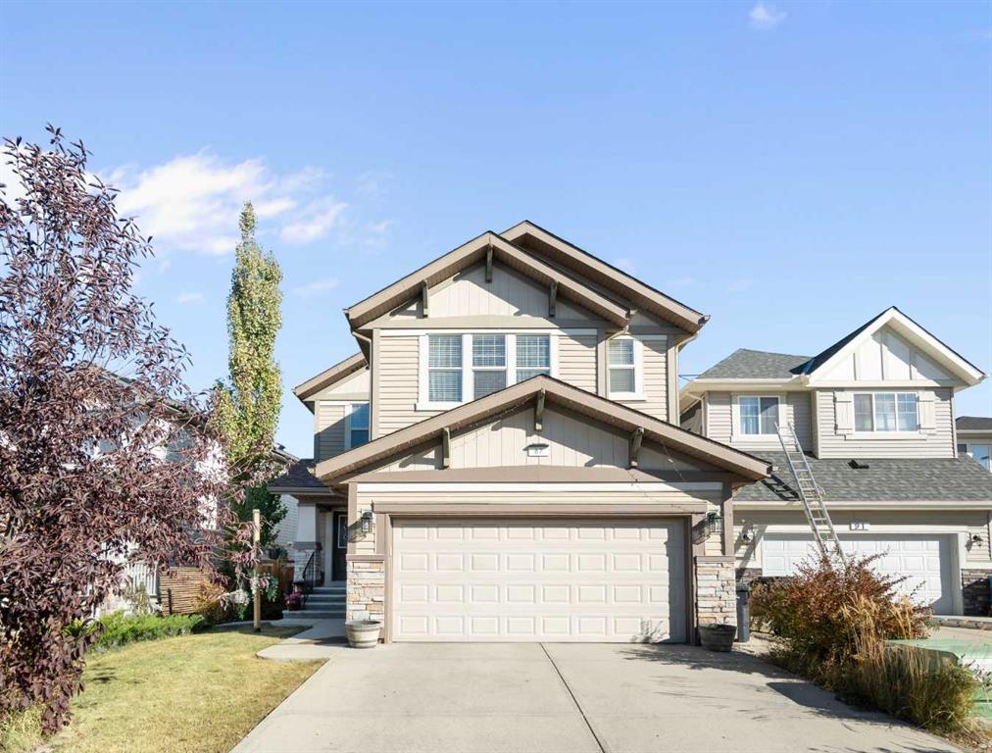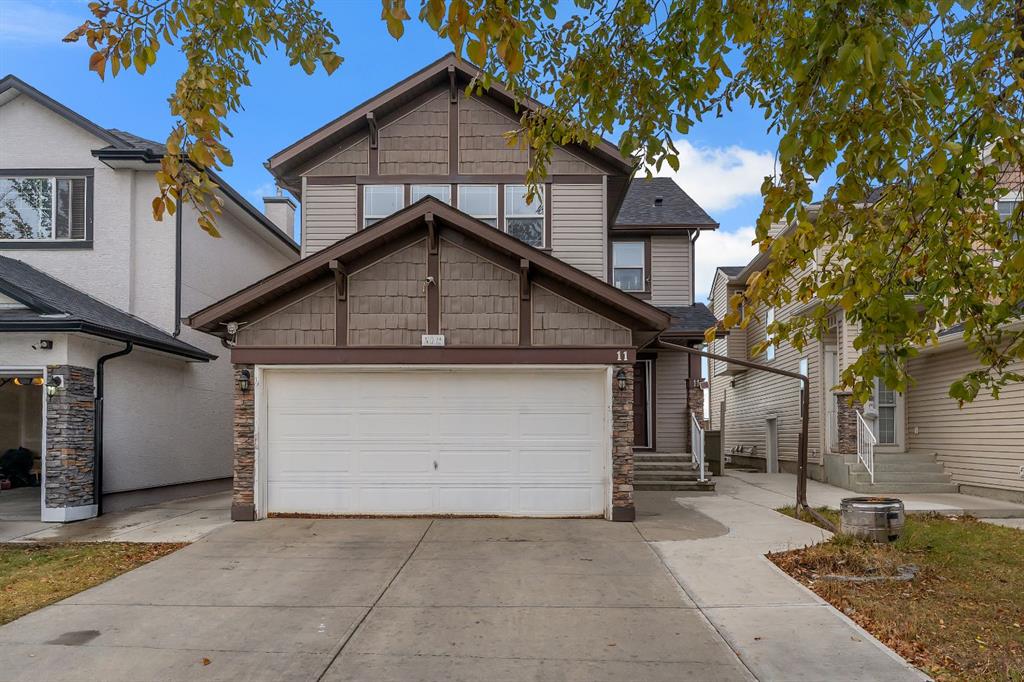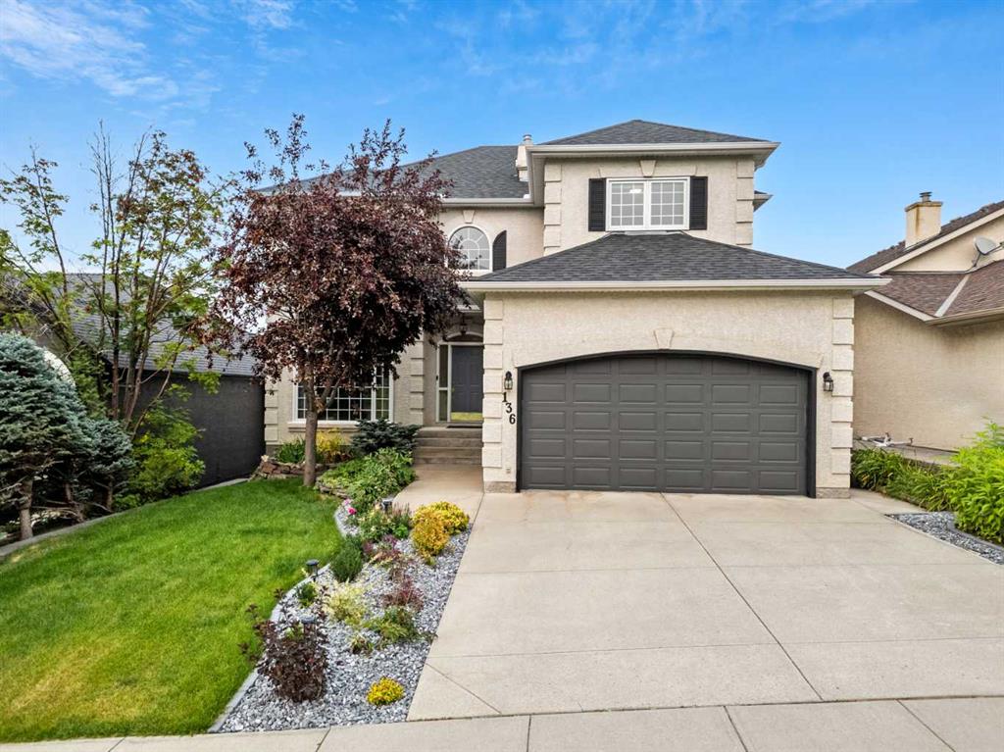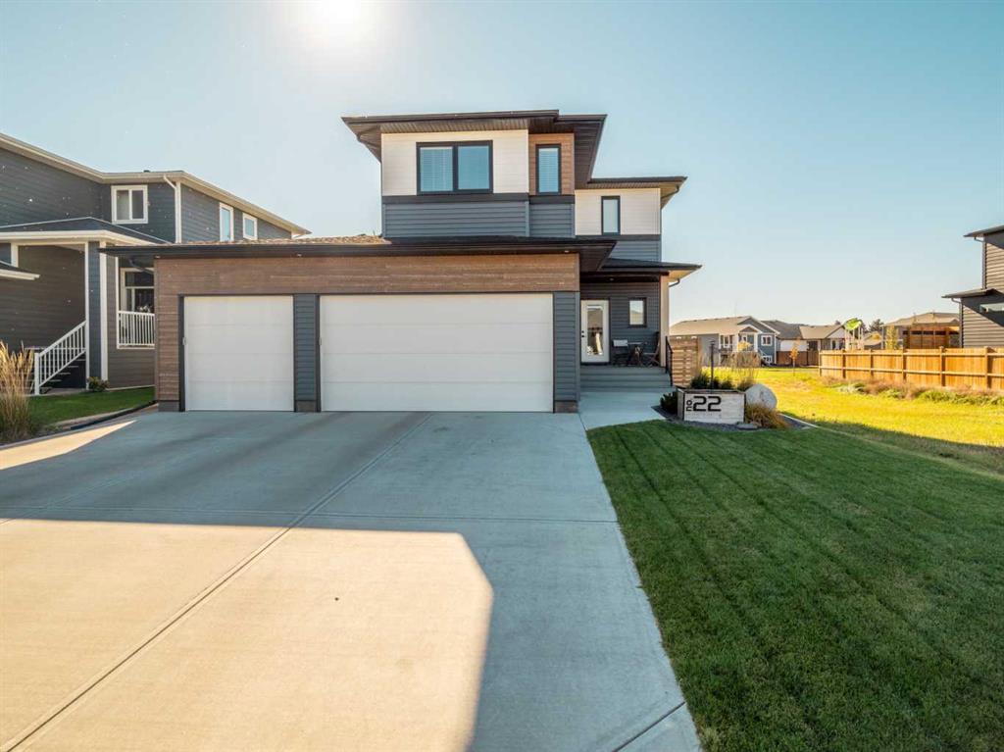165 Carrington Close NW, Calgary || $859,900
Welcome to this Extensively Upgraded 6 BED HOME(4 BEDS UPSTAIRS) Fully Wrapped In HARDIEBOARD SIDING, and tucked away on a quiet cul-de-sac in the highly sought-after community of Carrington. LIMITED TIME OFFERS: Seller’s Preferred MORTGAGE RATE STARTING AS LOW AS 3.84% — available through select lenders (terms, conditions, and rate changes may apply). Seller Says: RECEIVE A $5,000 CLOSING-COST CREDIT TOWARD LEGAL FEES OR MOVING EXPENSES WHEN YOU PURCHASE THIS HOME. Designed with thoughtful detail and elegant finishes, this residence offers over 3,600 sq. ft. of beautifully finished living space—perfect for large or multi-generational families. Combining comfort, flexibility, and future income potential, it’s an ideal choice for growing families, savvy investors, or anyone seeking space and versatility. This home offers the perfect balance of modern living and outdoor lifestyle. Step inside to soaring 9’ ceilings, 8’ doors, and sleek upgraded railings that add a touch of modern sophistication throughout. Oversized windows flood the main floor with natural light, creating a warm and inviting atmosphere. A versatile den/flex room is perfect for a home office, study, or play space. At the heart of the home lies an impressive chef’s kitchen, complete with a massive quartz island, stainless steel appliances, gas stove, abundant cabinetry, and a walk-in pantry. The kitchen flows seamlessly into the spacious dining area and generous living room anchored by a gas fireplace with tile surround—perfect for both everyday living and entertaining. Upstairs, unwind in the expansive sun-drenched bonus room, ideal for family movie nights or a quiet retreat. The Upper Level Also Features 9’ Ceilings, four generously sized bedrooms, and a luxurious primary suite with a massive walk-in closet and upgraded spa-inspired ensuite. A convenient upper-floor laundry room adds to the thoughtful design. The recently finished lower level includes two bedrooms, a full bath, spacious rec room, and soundproofed ceilings. With a private side entrance, separate laundry, appliances, and pantry, it’s perfectly suited for extended family, guests, or future conversion to a legal suite. Outside, over $25,000 in landscaping upgrades include an Extended Concrete Driveway, Low-Maintenance Front Turf, And A Fully Landscaped Backyard With A Large Deck, Gazebo, And Basketball Court—Perfect For Summer Entertaining And Family Fun. Premium upgrades: Full Hardieboard Exterior (A Rare Find In The Area), California Closets, Brand-New Roof And Garage Door, Garage Heater, And High-Efficiency Central A/C. Seller Says: Buy This House, and We’ll Buy Yours (Terms and conditions apply).
Listing Brokerage: Comox Realty










