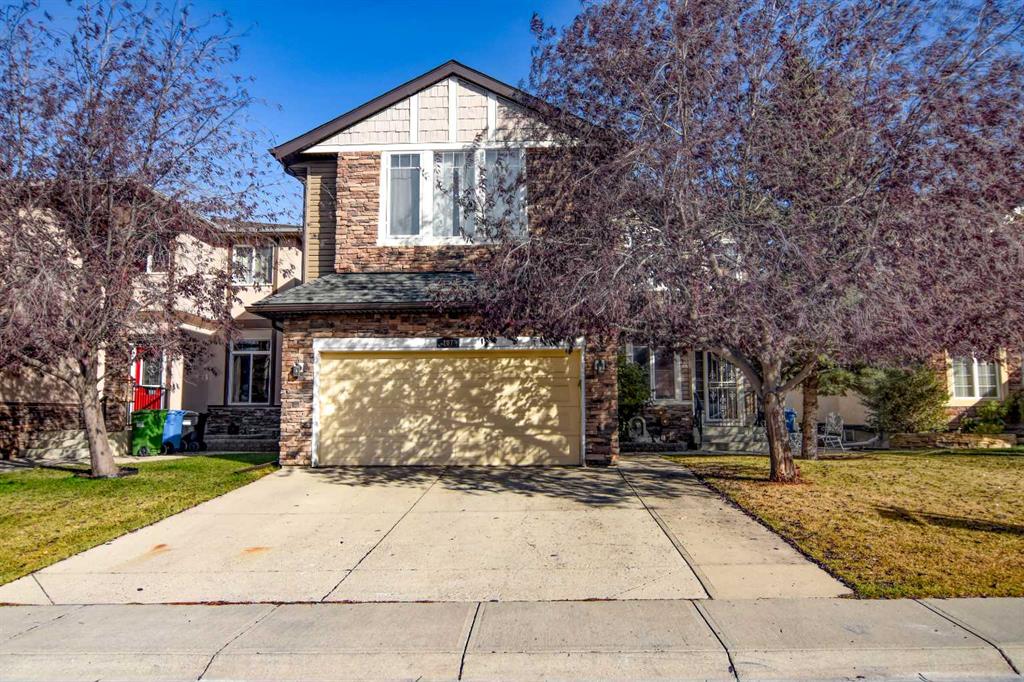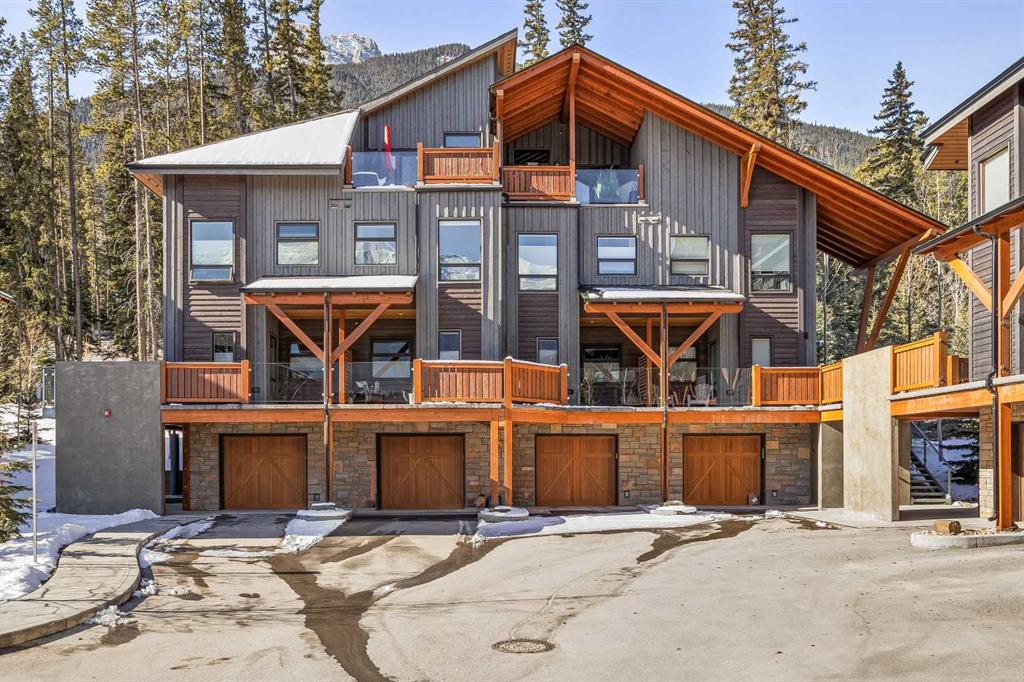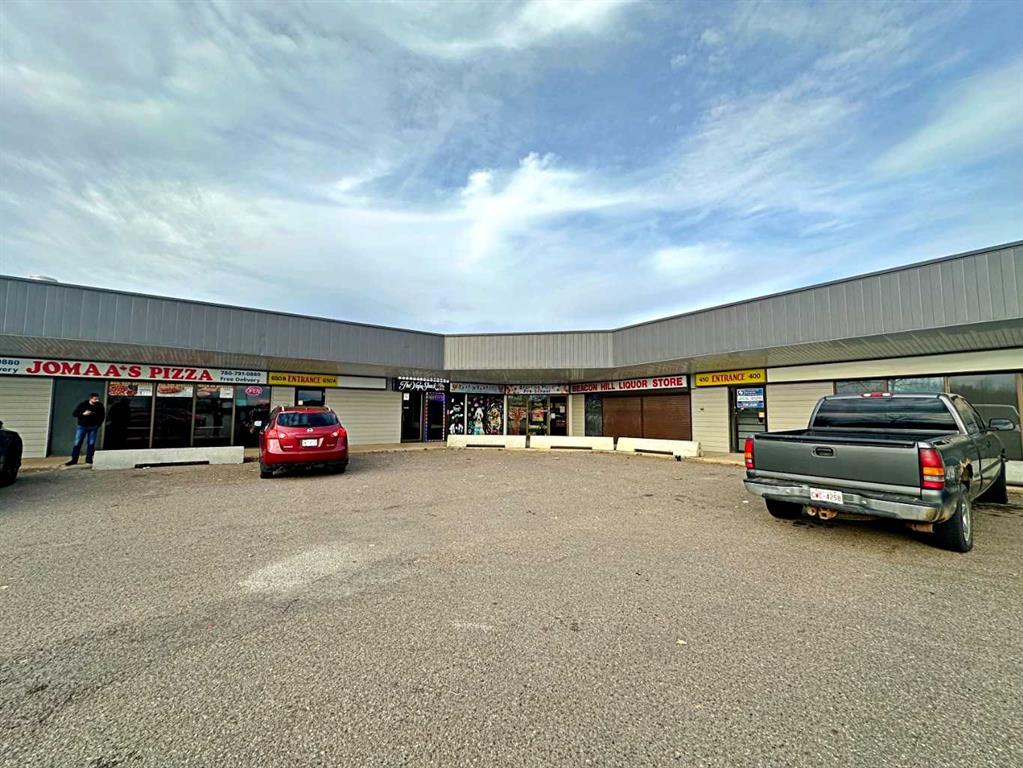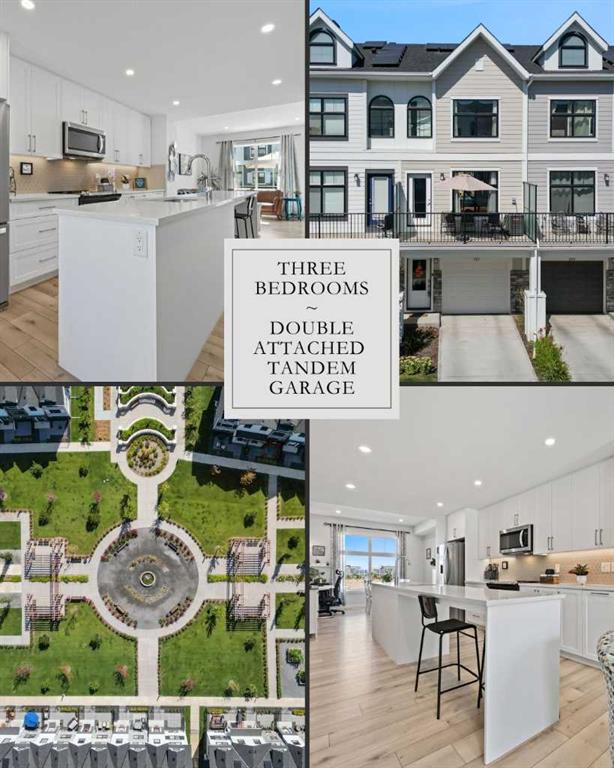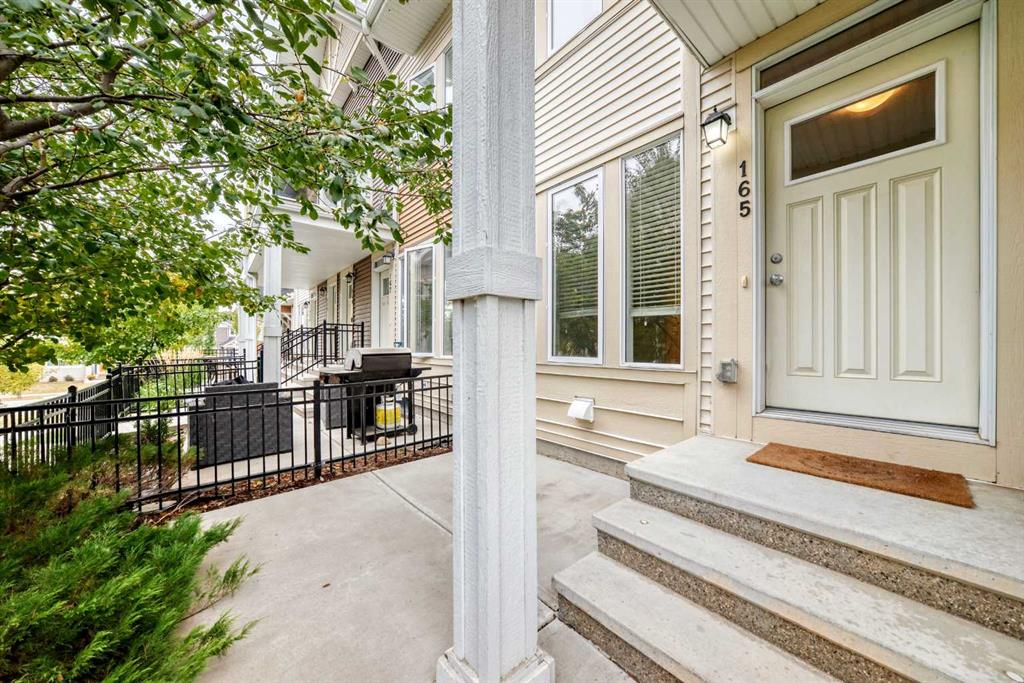157 Les Jardins Park SE, Calgary || $519,000
Welcome to this stunning 3-level townhome where modern design meets natural beauty, located steps from Quarry Park and surrounded by over 70,000 sq. ft. of lush community gardens. Offering 3 SPACIOUS BEDROOMS, 2.5 BATHS, and an A DOUBLE ATTACHED HEATED TANDEM GARAGE with rough-in for EV charging, this home blends convenience, style, and sustainability. Step inside and be impressed by the bright, open-concept floor plan with 9-foot ceilings, oversized windows, and a seamless flow from living to dining. The gourmet kitchen showcases quartz countertops, ceiling-height cabinetry, a flush oversized island, sleek stainless steel Whirlpool appliances including a convection oven, and LED under-cabinet lighting for that perfect touch of elegance. The main floor extends outdoors with both a private balcony—ideal for your morning coffee—and a fenced backyard that opens to a walking path. Upstairs, you’ll find three inviting bedrooms, including a serene primary suite with a walk-in closet and a beautifully appointed ensuite featuring an over sized walk-in shower with glass sliding doors and gorgeous extended quartz counter top. The added convenience of an in-suite washer and dryer makes daily living effortless. This home was designed with Jayman’s Core Performance features, including: Solar panels to assist with utilities, coded front door with mobile app and notifications, Smart garage door with mobile app and notifications, Ring camera, Lifebreath HRV giving you fresher, cleaner air and Smart Switches through out that are integrated with Alexa/Google, Luxury Vinyl Plank flooring for durability, triple-pane windows, Ecobee Alexa-enabled thermostat with remote sensor, central air conditioning for your warm Summer months, tankless water heater with circulation pump, Moen fixtures & James Hardie siding. Perfectly maintained by its original owners, the home is accented by a fresh, neutral palette and warm design touches that create an elevated yet cozy atmosphere. Beyond your door, Les Jardins offers unmatched amenities: a full fitness centre, dog park, central gardens, and a truly walkable lifestyle with quick access to Deerfoot and Glenmore Trail. Here, the exterior beauty seamlessly matches the interior charm—low-maintenance, sustainable, and built for the way you live. Nothing Compares. Welcome home to Les Jardins.
Listing Brokerage: Jayman Realty Inc.










