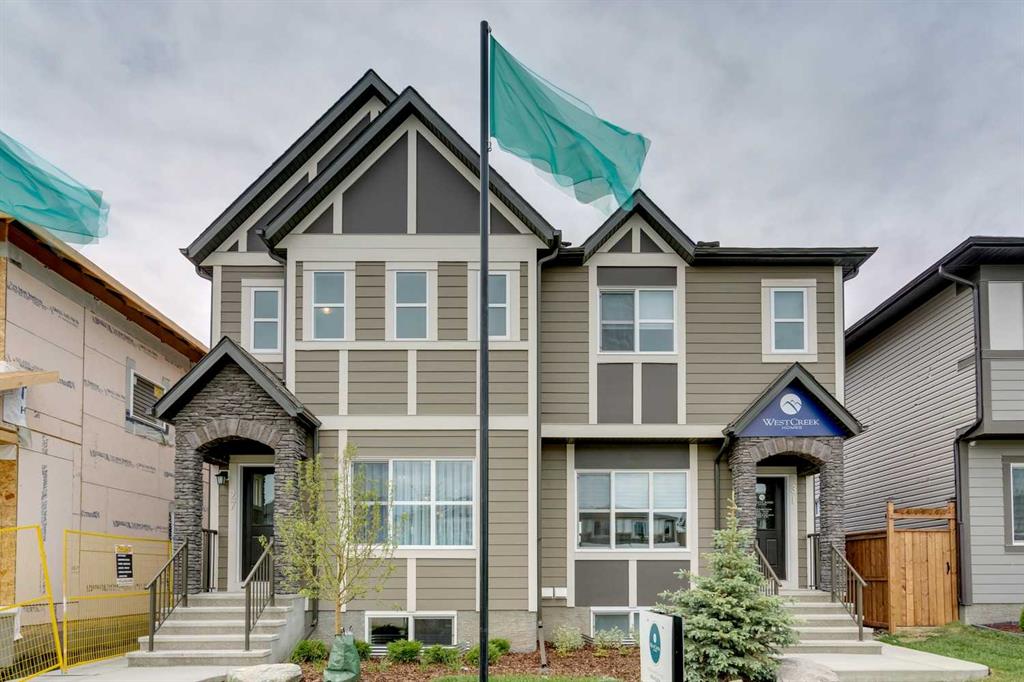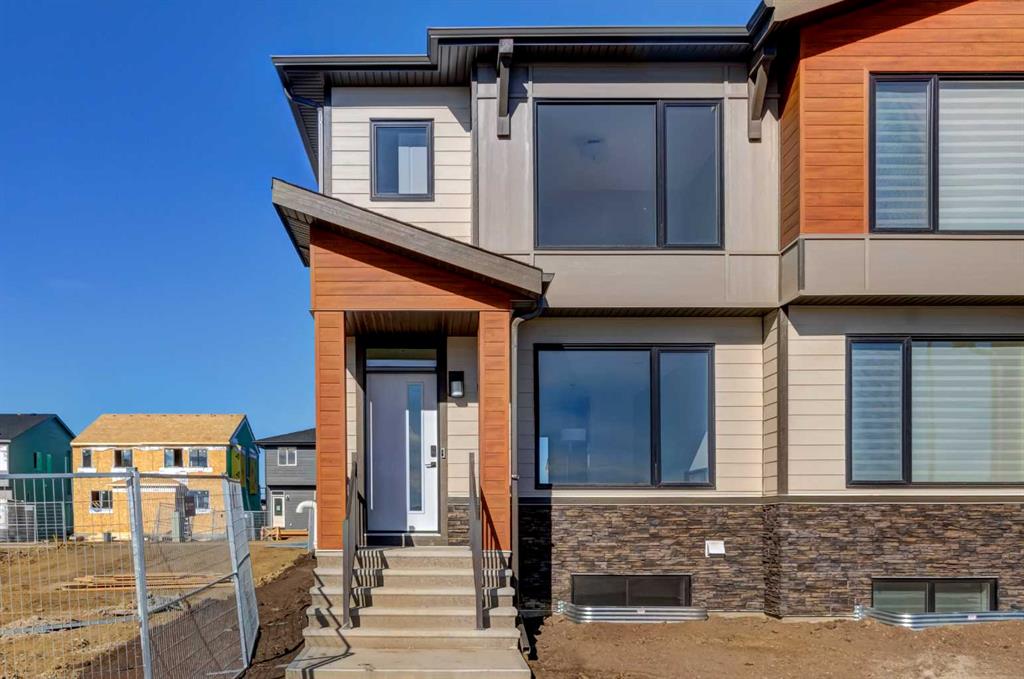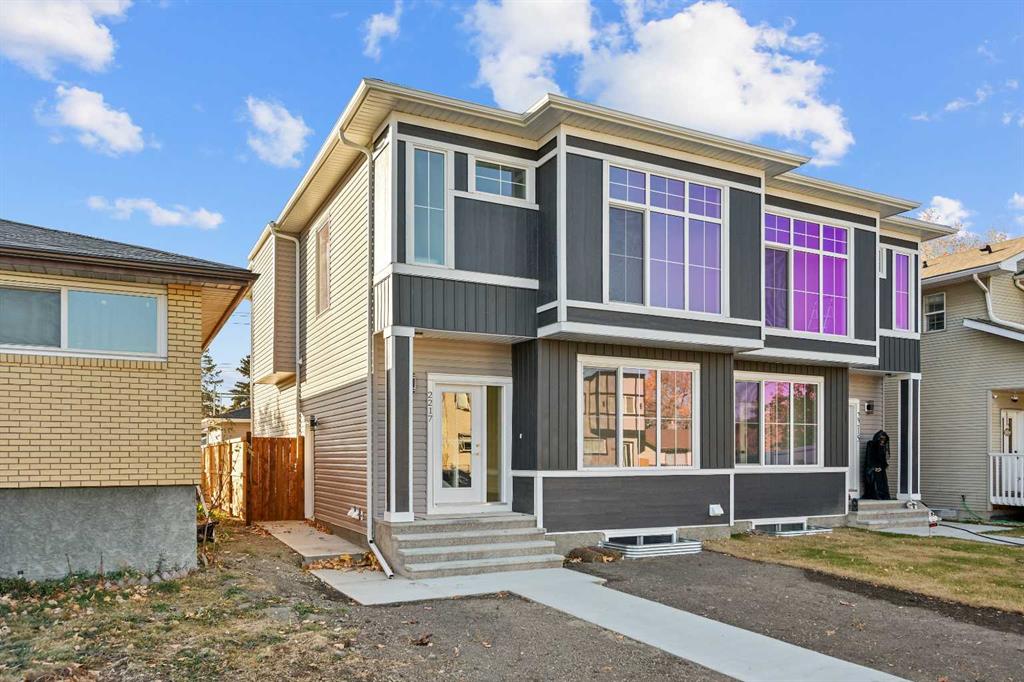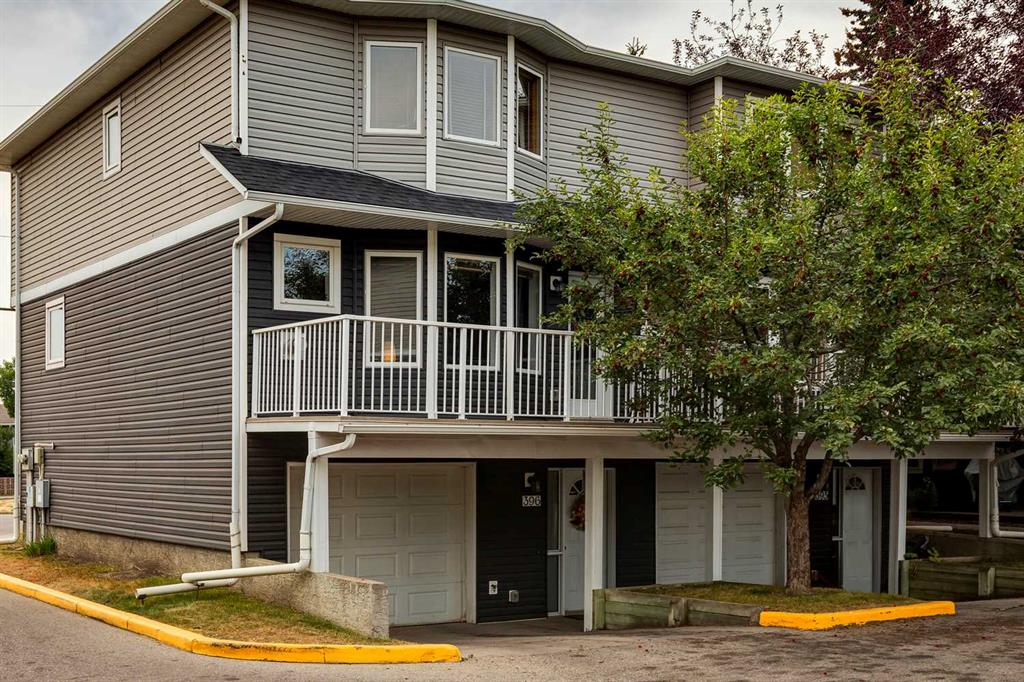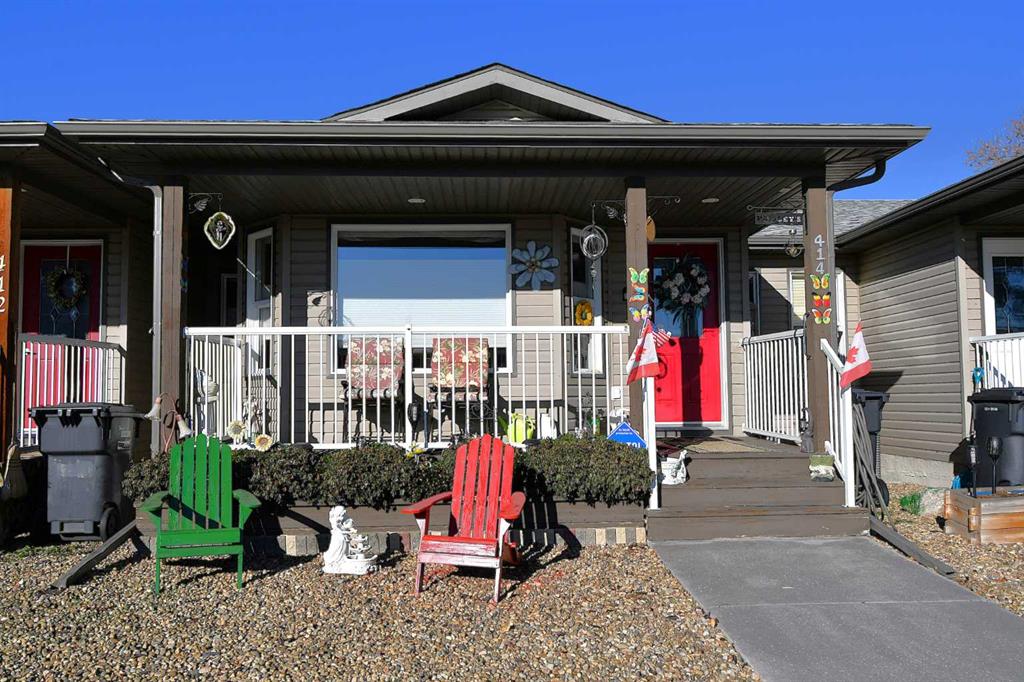943 Legacy Circle SE, Calgary || $639,900
This beautifully designed show home features a double detached garage and welcoming front porch, complemented by 9’ knockdown ceilings throughout the main level. The front lifestyle room offers a spacious area to relax, while a dual-door closet provides ample storage. The center dining area flows effortlessly into the rear kitchen, which boasts stainless steel appliances including a slide-in stove, over-the-range microwave, French door refrigerator, and dishwasher, all enhanced by soft-close cabinetry, quartz countertops, and a stylish tiled backsplash with added upper soffit filler. A dual-door pantry and rear entry with a coat closet add convenience, along with a 2-piece bath on the main floor. Upstairs, plush carpeting covers the hall and two front bedrooms, while the rear primary suite features vinyl plank flooring in the 4-piece bath, complete with a quartz storage vanity, tub surround with decorative tile accents, and direct access to a spacious walk-in closet. The upper laundry area includes a washer, dryer, and additional upper cabinets for storage. A second vinyl plank 4-piece bath with quartz vanity and tiled tub surround serves the upper level, alongside an upper linen closet. The finished legal basement suite with a separate side entry offers comfortable living with carpeted floors and knockdown ceilings. It includes a common area leading to the utility room, a stacked laundry closet with full-size washer and dryer, and a vinyl plank 3-piece bath featuring a separate shower, quartz storage vanity, and tile accents. The suite’s kitchen is equipped with vinyl flooring, upper and lower cabinets, stainless steel fridge, smooth-top stove, dishwasher, quartz counters, tiled backsplash, and over-the-range microwave. A rear bedroom with closet completes this self-contained living space. Not just a home but a smart investment with a legal suite and double detached garage!
This home combines modern finishes, thoughtful design, and a fully finished legal suite, perfect for families or investors seeking comfort and versatility.
Listing Brokerage: RE/MAX First










