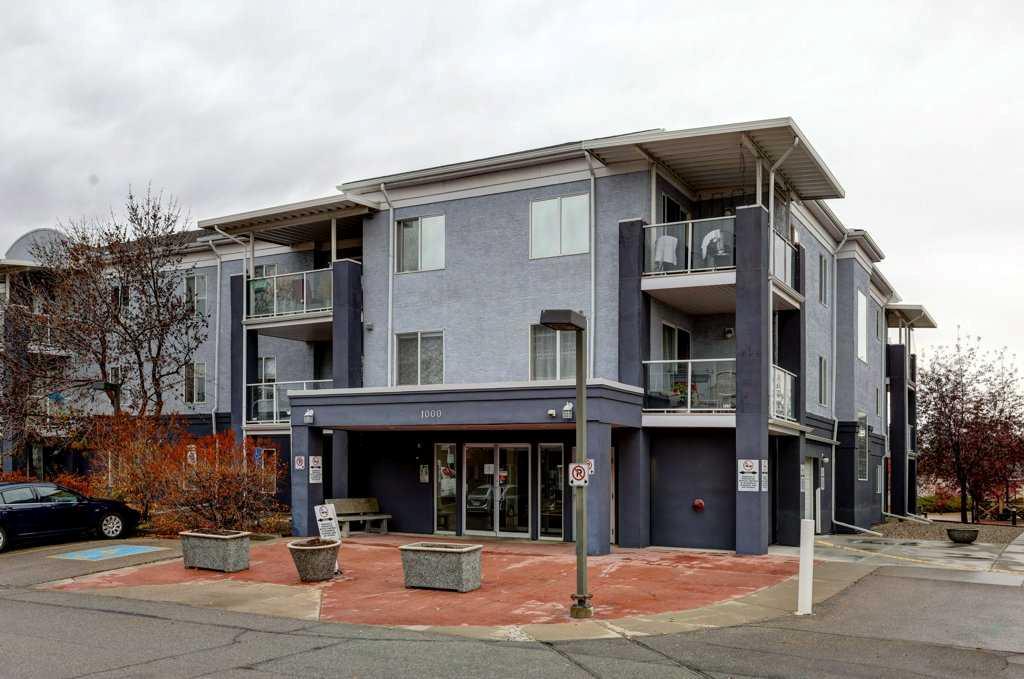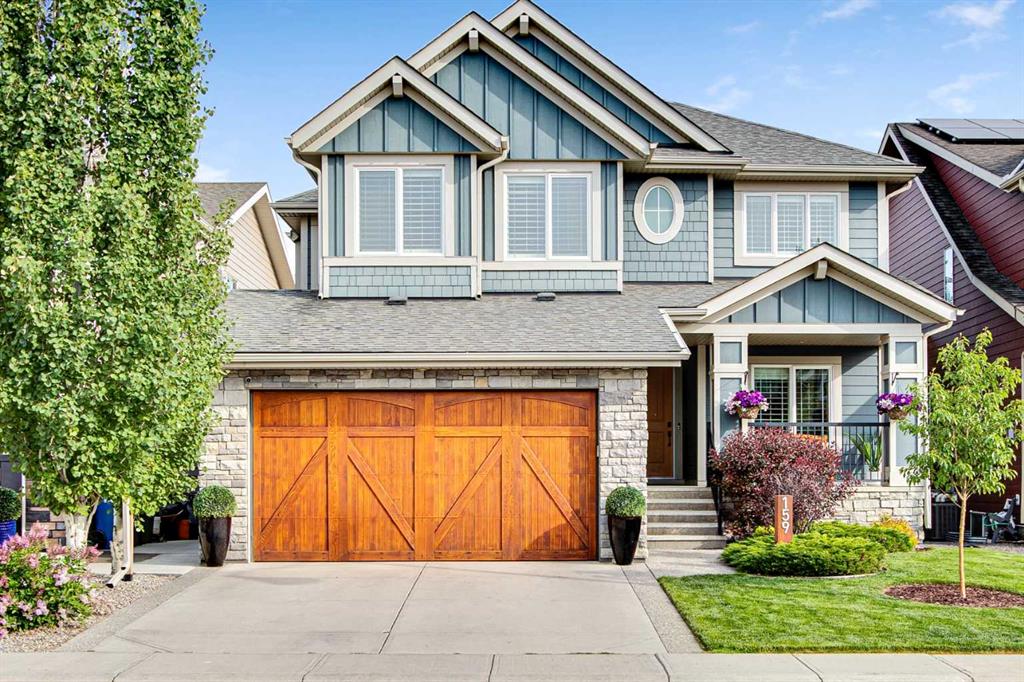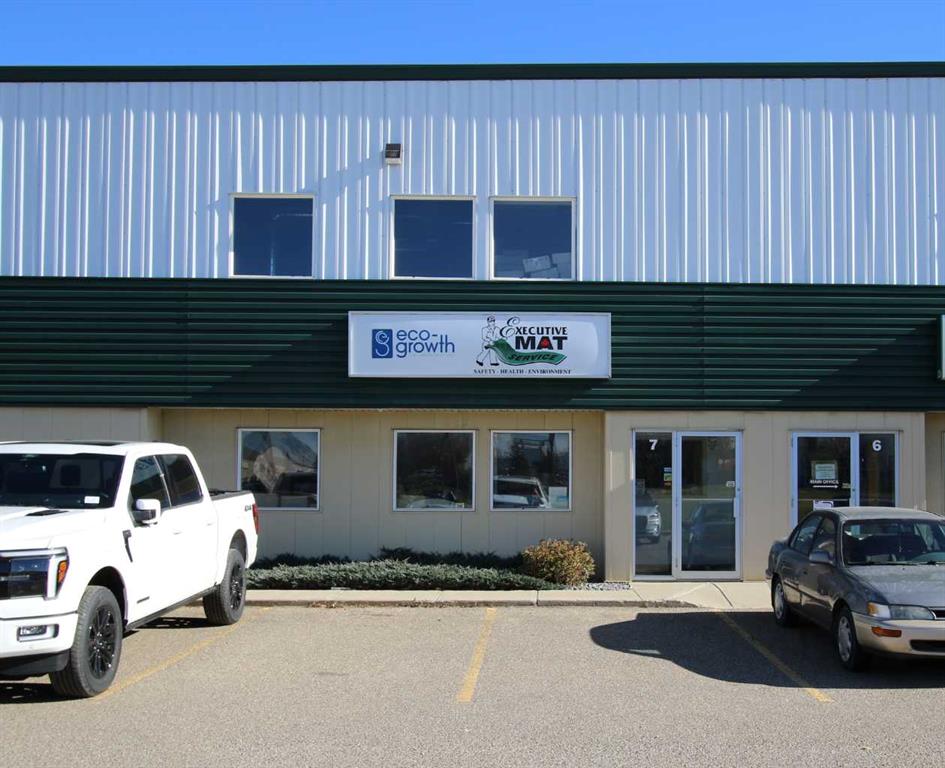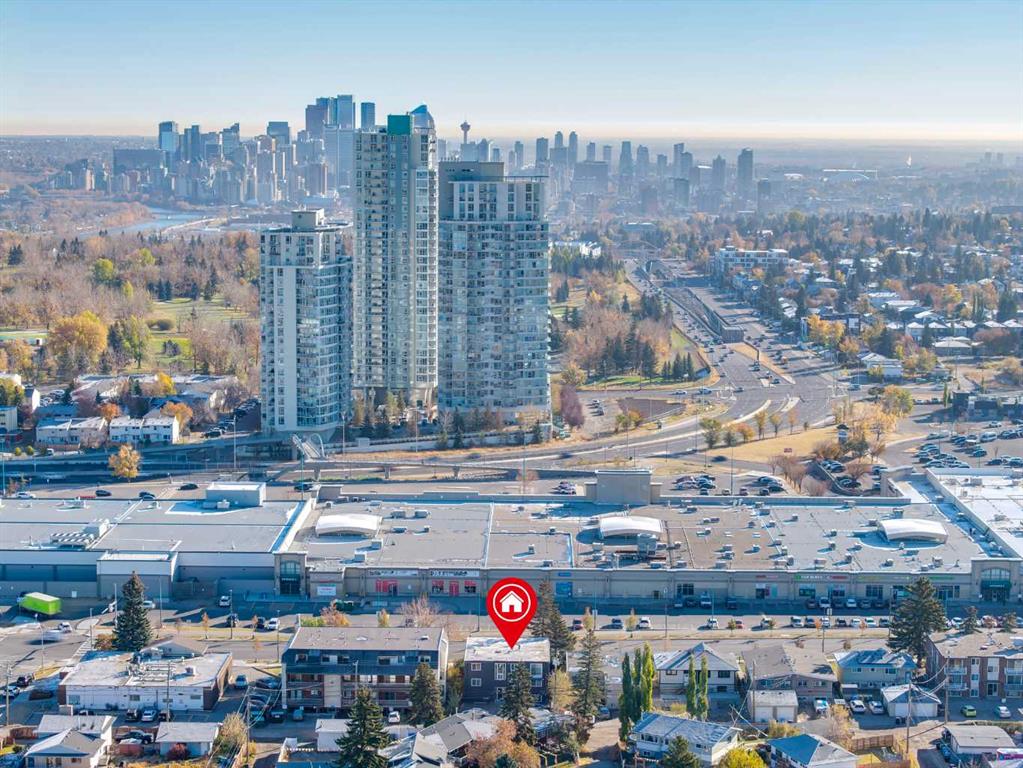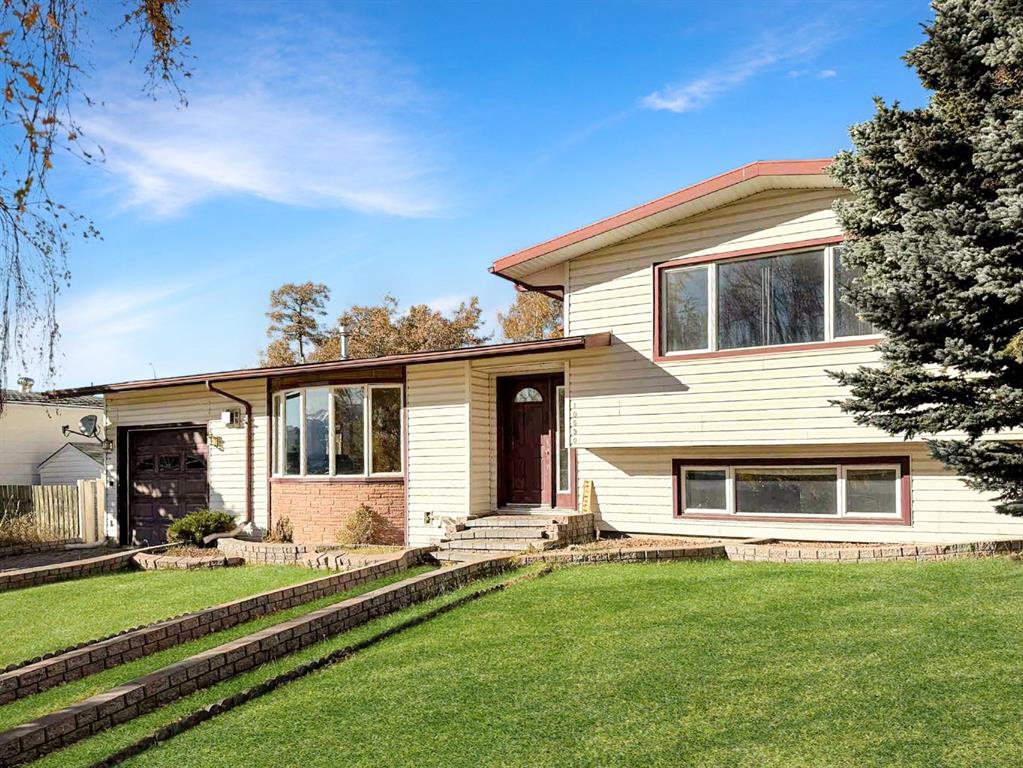159 Auburn Sound Circle SE, Calgary || $1,199,900
This one-of-a-kind turnkey walkout presents incredible value in Auburn Bay. Located on a quiet circle and backing directly onto green space with public & catholic schools just steps outside your back gate, this 4-bedroom, 3.5-bath estate home combines luxury craftsmanship with thoughtful design. Offering nearly 4,000 sq. ft. of finished living space, it features a chef-inspired kitchen, spacious upper level with 3 bedrooms and vaulted bonus room, and a show-stopping lower level perfect for family movie nights or entertaining. Every inch of this home shows in pristine, like-new condition. Enjoy lake privileges, nearby parks and amenities, and a family-friendly location that perfectly balances elegance, comfort, and lifestyle. Main Level: Open-concept design with 7.5” engineered hardwood and 4.5” shutters throughout. Highlights include a grand entry with bench seating, custom boot room with lockers, walk-thru pantry, and a chef’s kitchen with Viking Professional gas range, granite island, and full-height cabinetry. The dining nook (seating for 8+) opens onto an oversized upper deck through 8-ft patio doors. A large living room with coffered ceiling and custom feature wall, dedicated office with built-ins, and a stylish half bath complete the level. Upper Level: features a large vaulted bonus room, 3 spacious bedrooms, and a 5-pc bath with dual vanity separated from shower/water closet. The Primary Retreat features a vaulted ceiling, spa-inspired ensuite with heated floors, soaker tub, oversized glass shower, dual sinks, and private water closet. A custom walk-thru closet connects directly to the laundry room with upgraded cabinetry and a new washer/dryer (2025). Walkout Basement: A true entertainer’s dream — with a hidden 3-pc bath behind a maple-paneled wall (heated floors & oversized steam shower), versatile 4th bedroom/home gym with Murphy bed, custom wet bar with ice machine & dishwasher, booth seating, games area, 115” 4K projector with Paradigm Elite in ceiling sound and furnace room with tons of thoughtfully incorporated storage. Outdoor Living: Professionally landscaped with low-maintenance design, aluminum edging, underground sprinklers, mature trees/shrubs, and a large shed finished to match the home’s Hardy Board exterior. Entertain on the oversized upper deck or unwind below on the covered limestone patio. Additional Upgrades: Oversized insulated garage (31’ max length) with storage loft, 2025 preventative maintenance on dual furnaces/humidifiers, central A/C, water softener and new hot water tank (2024). This move-in ready estate home blends luxury, function, and location — a rare opportunity in one of Calgary’s most desirable lake communities. Book your private tour today!
Listing Brokerage: RE/MAX First










