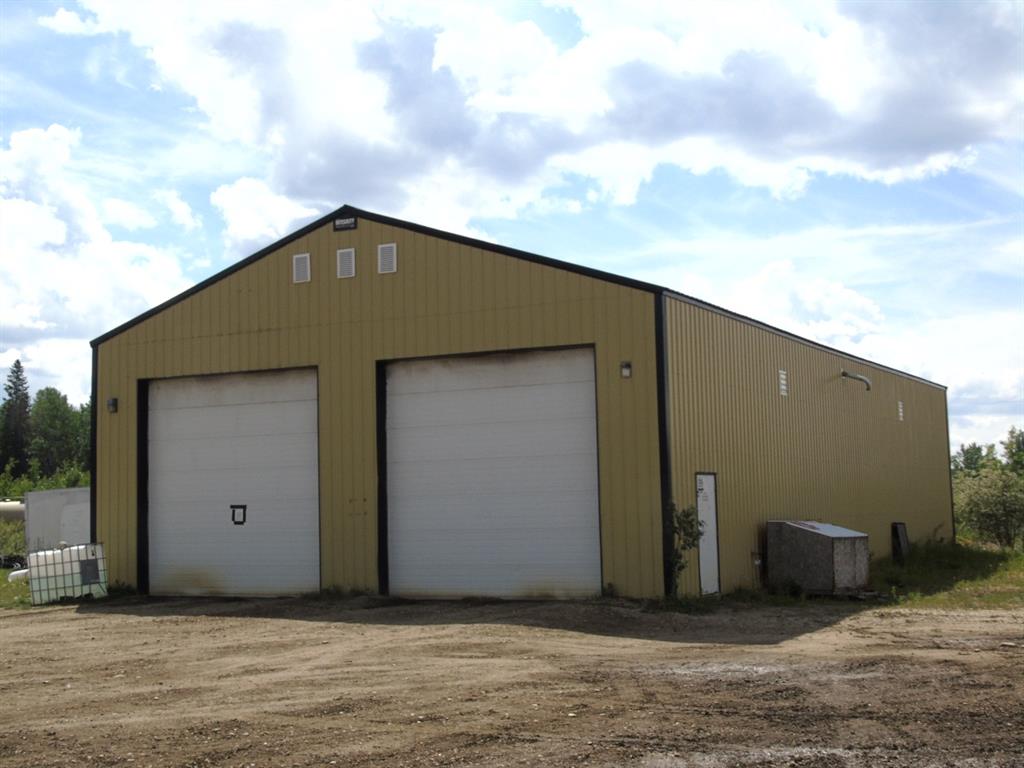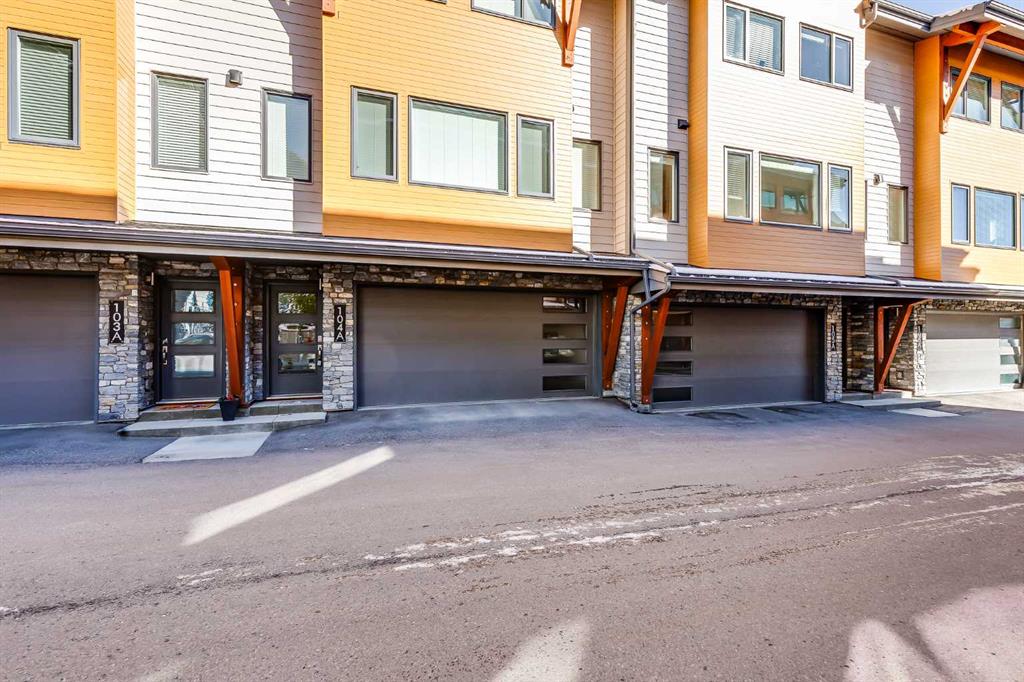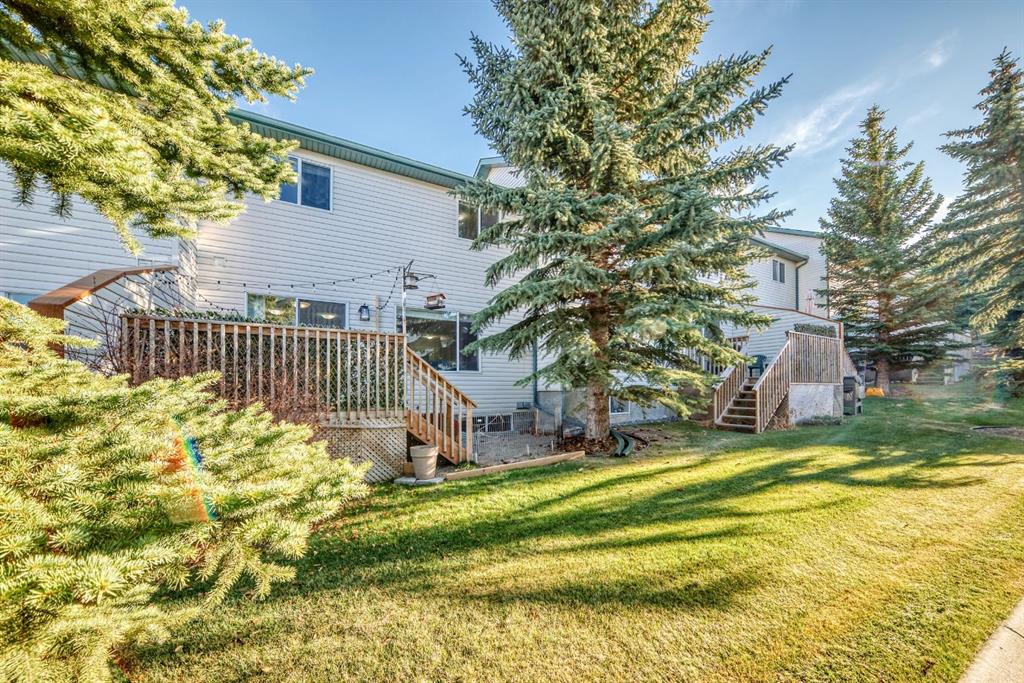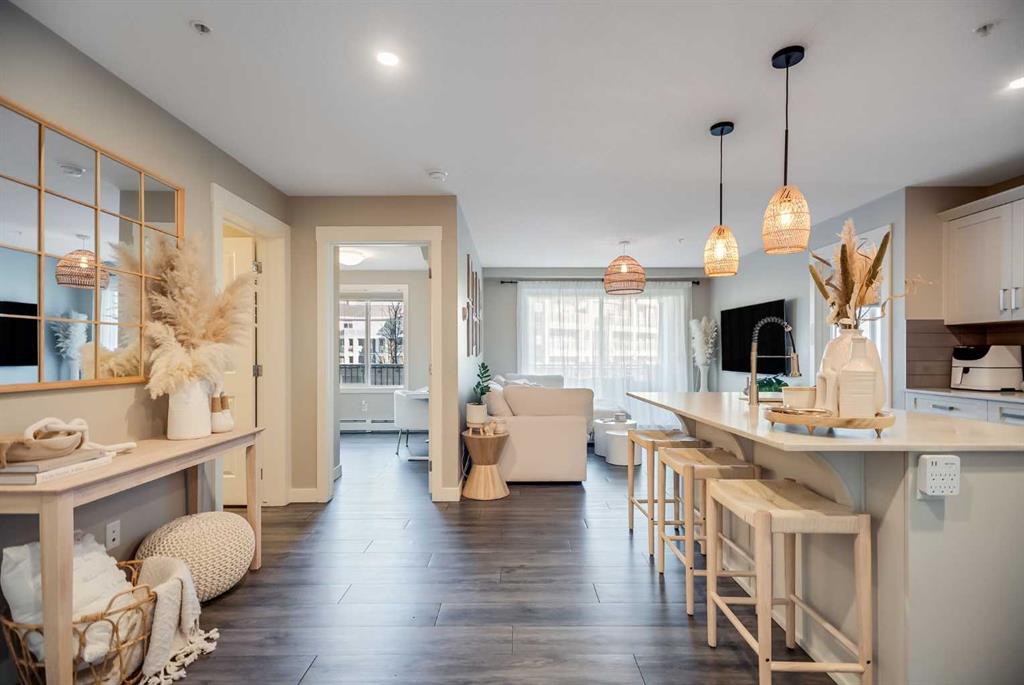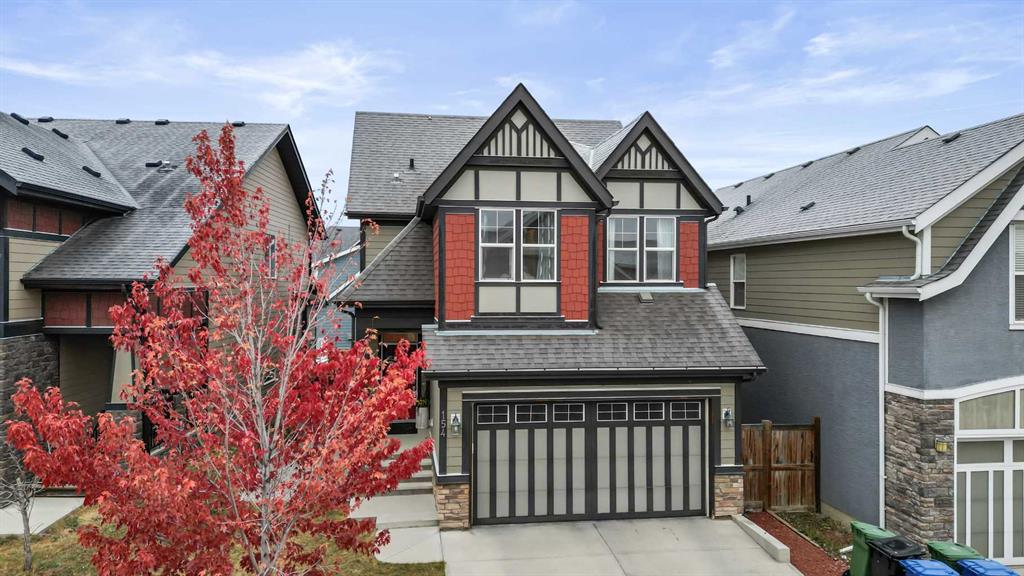154 Masters Point SE, Calgary || $784,900
STEPS FROM THE LAKE CLUBHOUSE | CUSTOM JAYMAN BUILT HOME | 3 BED + BONUS ROOM | OVER 2,250 SQ FT | FAMILY APPROVED DESIGN
Welcome to this award-winning Jayman BUILT home, perfectly located just steps from Mahogany Lake, the Clubhouse, and community parks. Featuring over 2,250 sq ft of luxurious living space, this meticulously maintained property showcases exceptional craftsmanship, modern finishes, and a traditional homesite with a private backyard oasis—perfect for family fun and entertaining.
From the moment you arrive, you’ll be impressed by the rich curb appeal, dramatic rooflines, and thoughtful architectural detailing. The exterior is highlighted by stonework accents, Hardie board siding, smart trim, an attached garage with a full concrete driveway, and a covered front entry that sets a welcoming tone.
Step inside and experience the bright, open-concept main floor featuring 9’ ceilings, rich hardwood flooring, and a spacious family room with a gas fireplace as the focal point. The chef’s kitchen is a showstopper, featuring:
Quartz countertops and upgraded maple shaker-style cabinetry
KitchenAid stainless steel appliances – wall oven, gas cooktop, microwave, and fridge
Oversized central island plus raised peninsula eating bar
5\' x 5\' butler’s pantry with ample storage
Recessed lighting and a stylish tile backsplash
Expansive breakfast nook overlooking the backyard
Upstairs, a spacious bonus room offers the perfect family gathering space. The primary suite is a private retreat featuring dual vanities, a soaker tub, a glass-enclosed shower, and a massive walk-in closet. Two additional bedrooms, a full bath, and a convenient laundry room complete the upper level.
The unfinished basement with 9’ ceilings, large windows, and a rough-in for a future bathroom awaits your creative touch.
Enjoy outdoor living on the 12’ x 10’ upper deck, with plenty of space below for a trampoline, garden, or play area—all within a quiet, family-friendly setting.
Additional highlights include upgraded plumbing, lighting, and electrical fixtures, plus an oversized mudroom with direct garage access.
Located close to schools, ponds, parks, bike paths, shopping, transit, and the lake, this home truly combines luxury, location, and lifestyle in one of Calgary’s most desirable lake communities.
Don’t miss your chance—book your private showing today with your favorite REALTOR®!
Listing Brokerage: Jayman Realty Inc.










