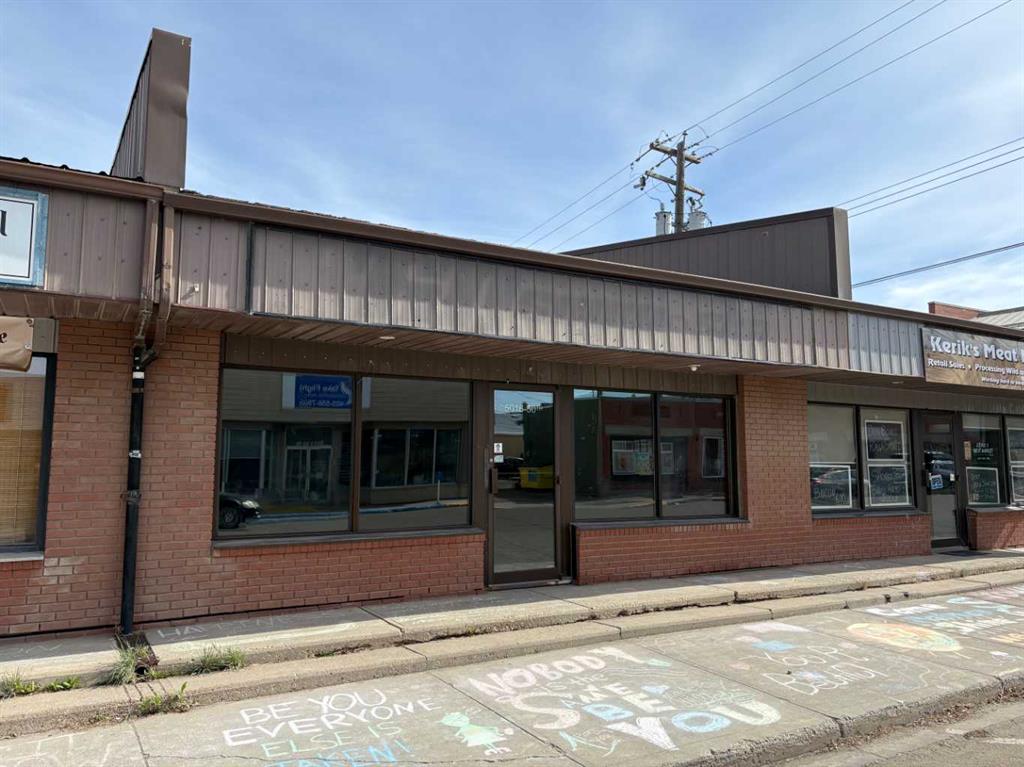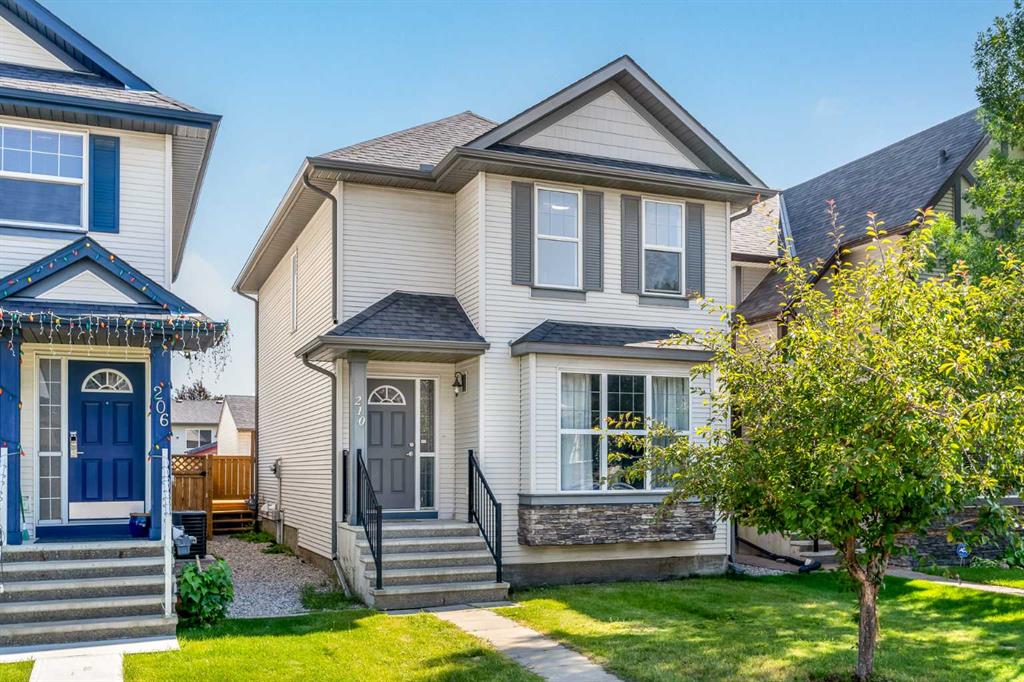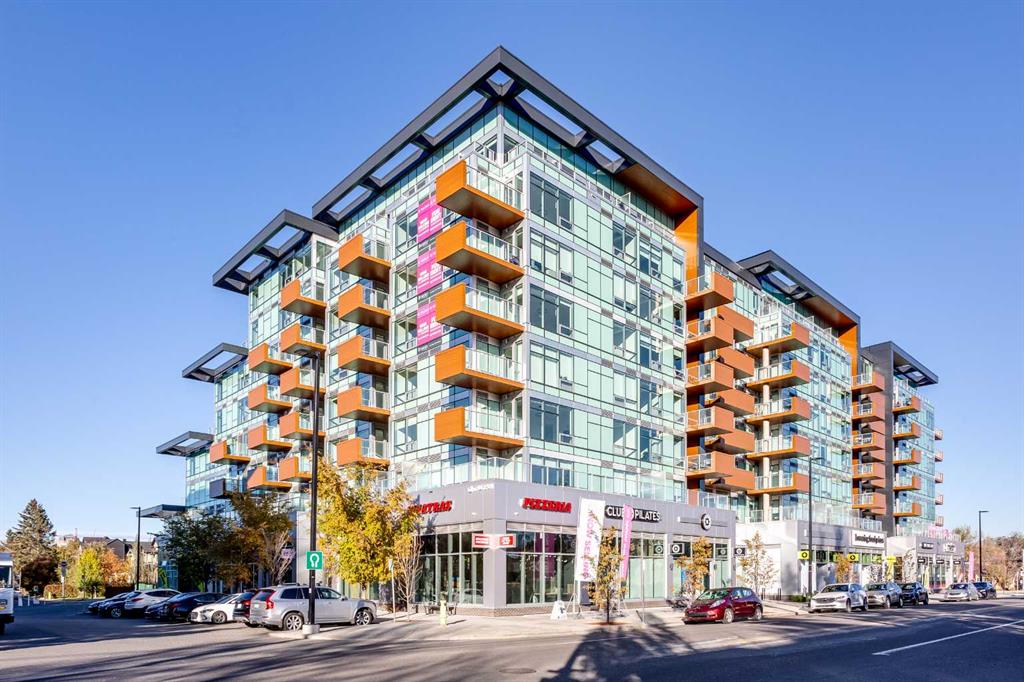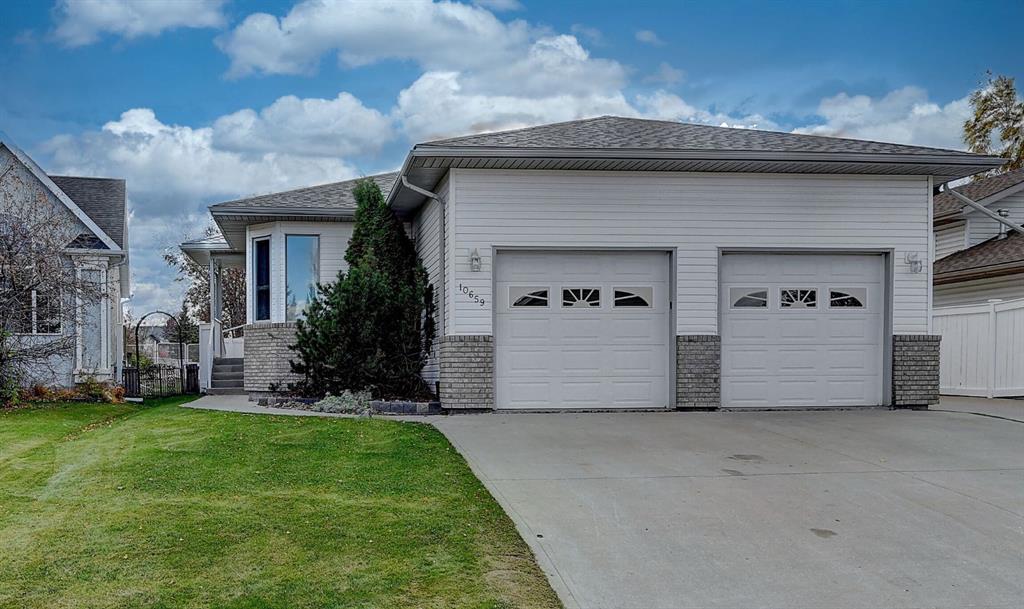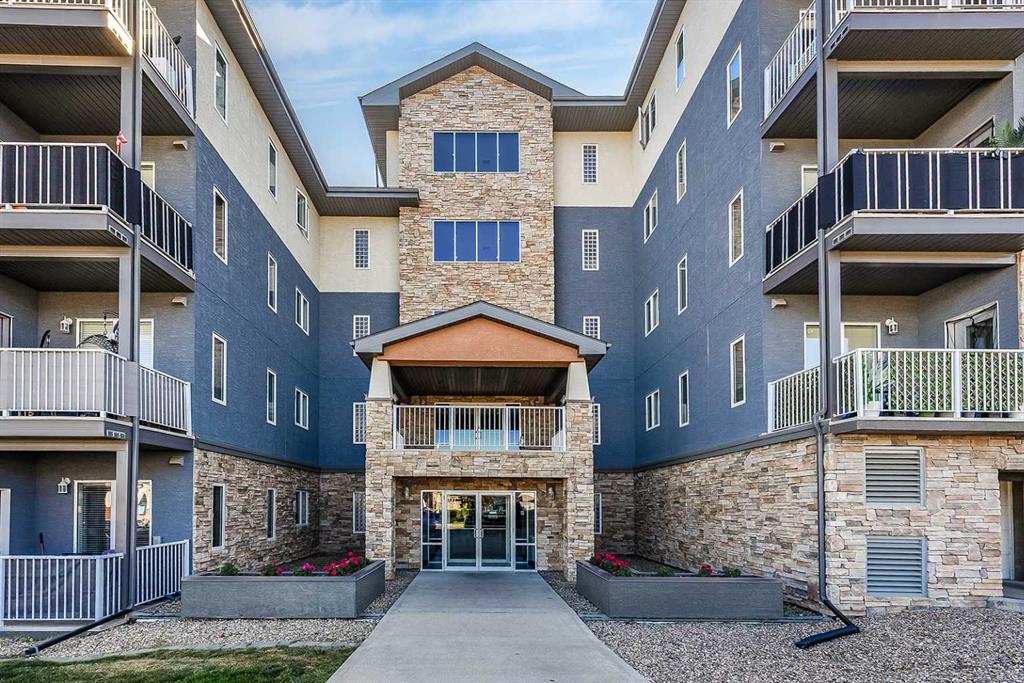10659 81 Avenue , Grande Prairie || $569,900
EXCELLENT FAMILY HOME IN A HIGHLY DESIRABLE NEIGHBOURHOOD!
This stunning and extensively upgraded home offers exceptional quality, comfort, and style throughout. Featuring hardwood and tile flooring, a bright open-concept main floor with large windows, and a cozy natural gas fireplace, this home is ideal for families and entertainers alike.
The spacious kitchen includes a large island, tile backsplash, updated stainless steel appliances, and ample cabinetry. Patio doors off the dining area lead to a 10’ x 14’ covered deck and concrete patio, overlooking the beautifully landscaped yard complete with a fire pit and stained fencing.
The primary bedroom features a walk-in closet and 4-piece ensuite, while the second bedroom, full bathroom, and main floor laundry complete the upper level.
The fully developed basement provides incredible versatility, featuring a second kitchen with large island, family room with gas fireplace, theatre room, wet bar, three additional bedrooms, and a 3-piece bathroom. The basement also includes dual-zone in-floor heating, and access to a cold storage room from the garage.
Additional highlights:
• Superior wood fireplace with heat-circulating fan ducted through home
• Built-in speakers & surround sound throughout (including garage)
• Insulated, heated garage with floor drain and radiant heat
• 10’ x 16’ powered storage shed
• Triple concrete driveway (27’ x 39’)
• Concrete RV parking pad (12’ x 85’)
• Furnace and ducts recently serviced
• Roof replaced 4 years ago
• Hot water tank (6 years old)
• Fresh interior paint and updated fence stain
This executive-style family home has been meticulously maintained and thoughtfully upgraded — offering space, comfort, and quality in one of Grande Prairies best subdivisions!
Listing Brokerage: Sutton Group Grande Prairie Professionals










