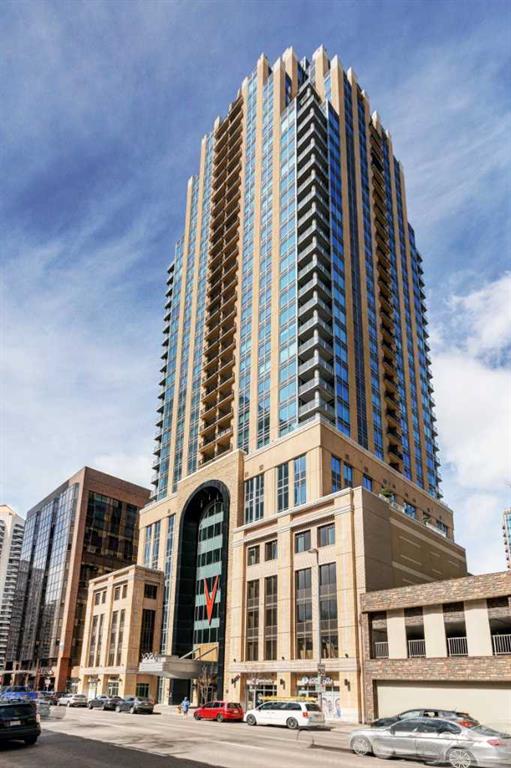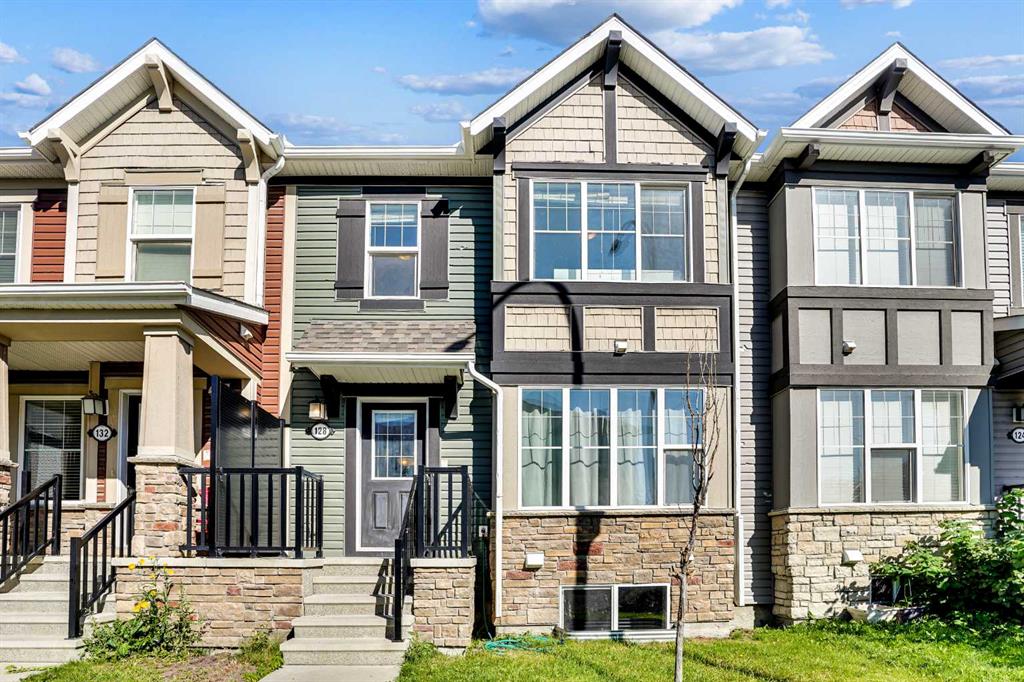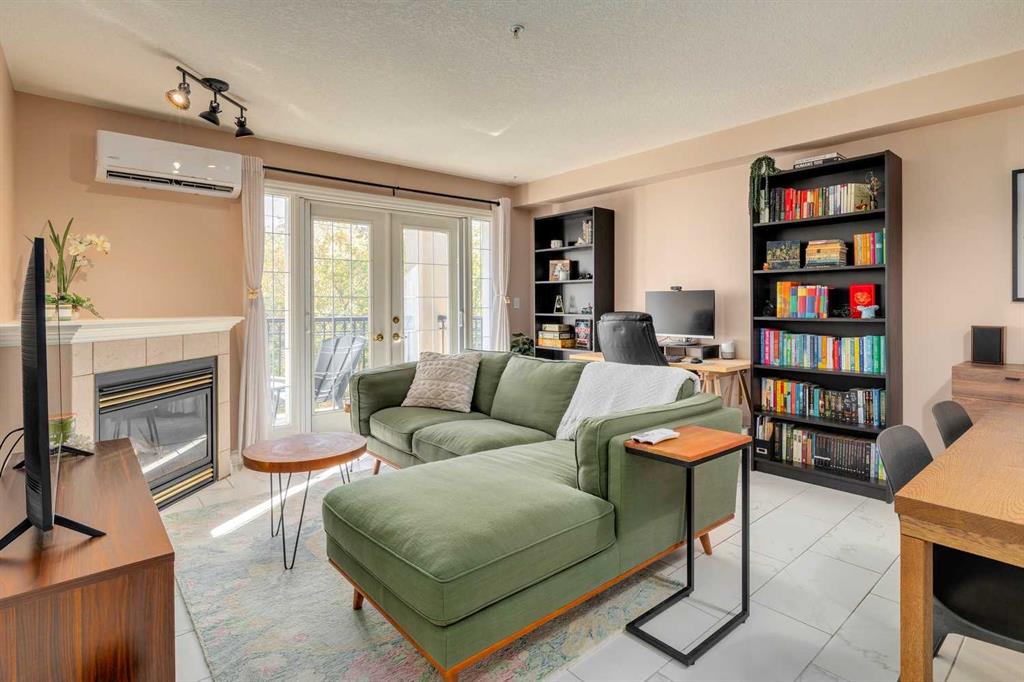307, 630 10 Street NW, Calgary || $336,900
Discover this thoughtfully designed 1-bedroom + den unit in one of Calgary’s most sought-after inner-city communities. Perfectly positioned at the back of the building for peace and privacy, yet just steps away from Kensington’s vibrant shops, cafes, and restaurants, this home strikes the perfect balance of energy and tranquility. Step inside to find a bright, spacious layout with radiant in-floor heating (no carpet!) and an inviting open concept floor plan, ideal for entertaining. The kitchen is a standout, offering granite countertops, ample storage, a large island with eating bar, and stainless steel appliances. A cozy gas fireplace warms the living room, which opens onto a balcony perfect for morning coffee, container gardening, and even catching a glimpse of Princes Island fireworks on special occasions. The primary bedroom includes a walk-through closet leading to a 4-piece ensuite. The versatile den works perfectly as a home office or guest space. Additional features include newer A/C, in-suite laundry, titled underground parking, a storage locker, and pet-friendly bylaws, a rare find. The location is unbeatable: Riley Park is just across the street, the C-Train, grocery store, bank, and local shops are all within a 5-minute walk, and downtown is only 10–15 minutes on foot or a quick bike ride away via the dedicated bike lane right outside your door. Whether you’re a first-time buyer, investor, or downsizer, this home offers an incredible opportunity to live in one of Calgary’s most walkable, vibrant, and green neighbourhoods
Listing Brokerage: RE/MAX House of Real Estate




















