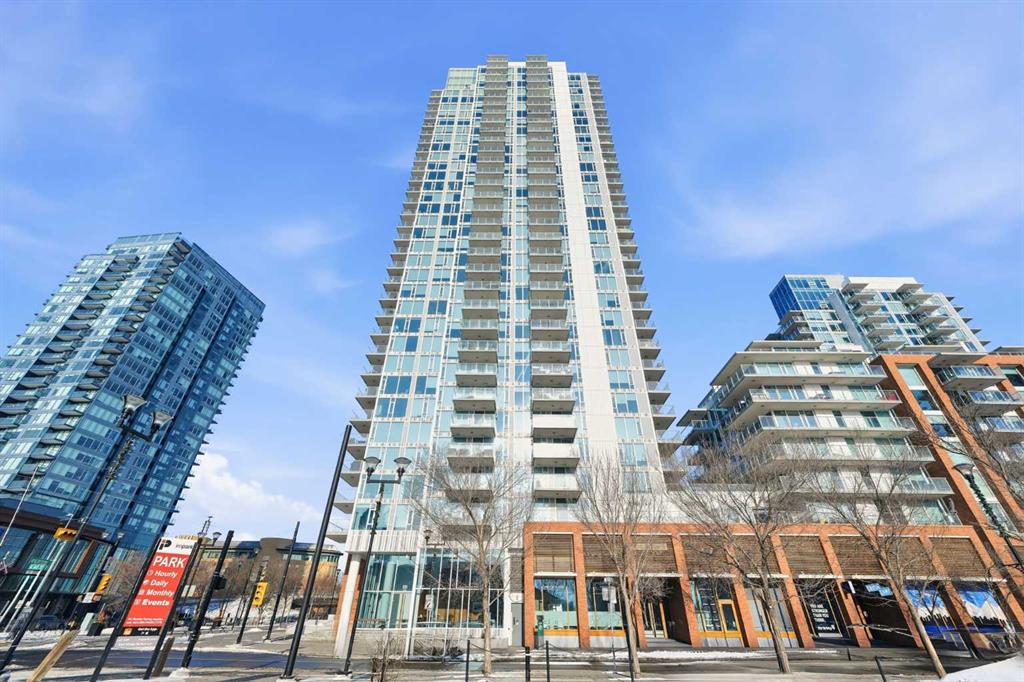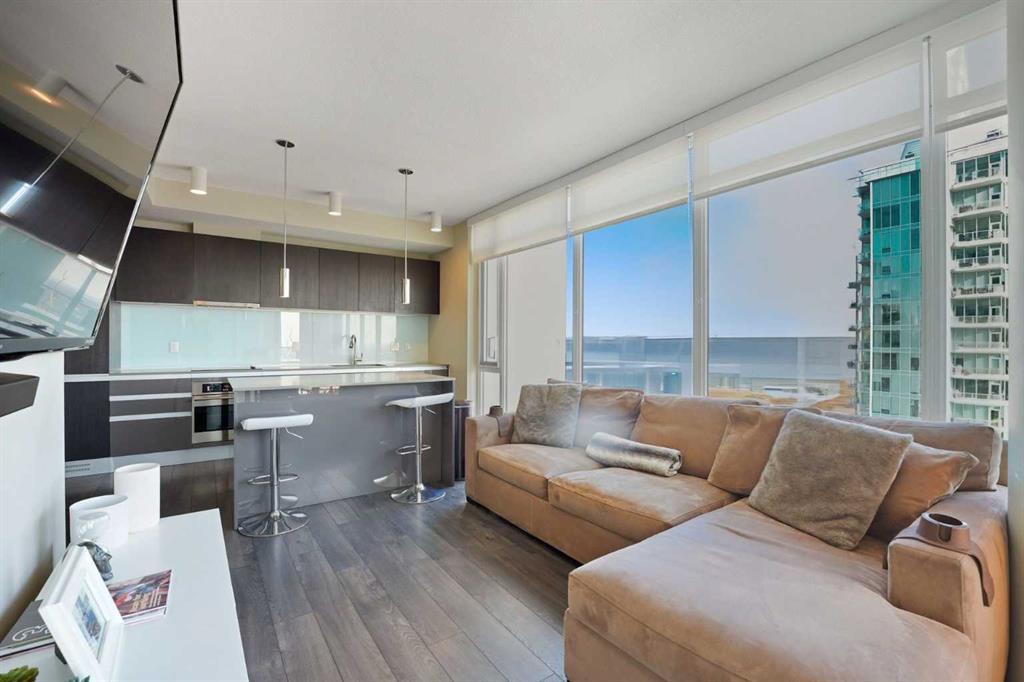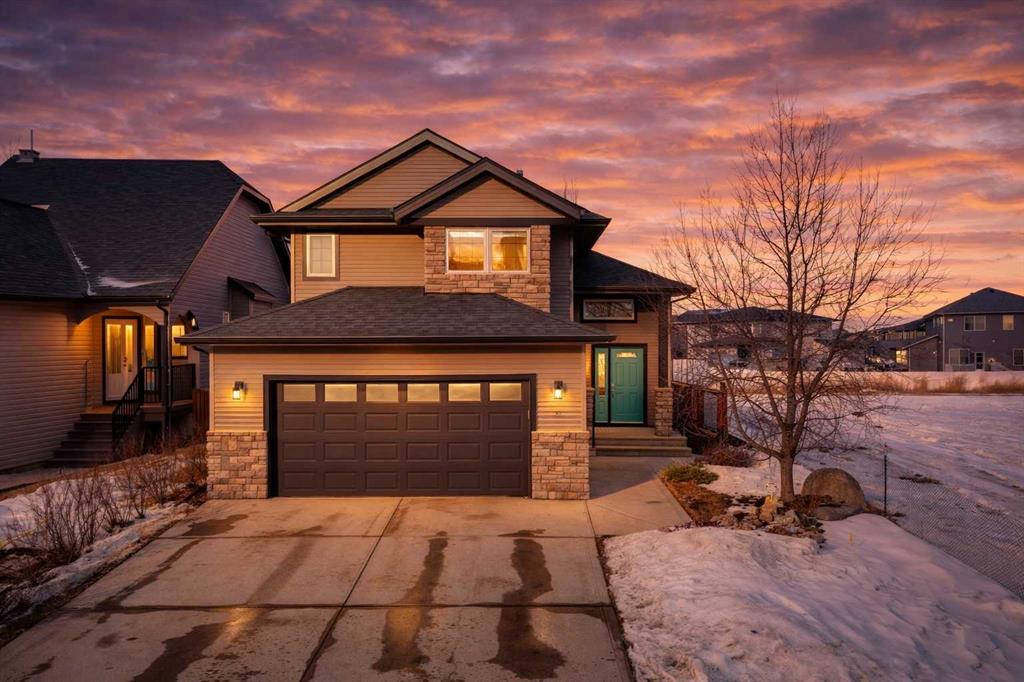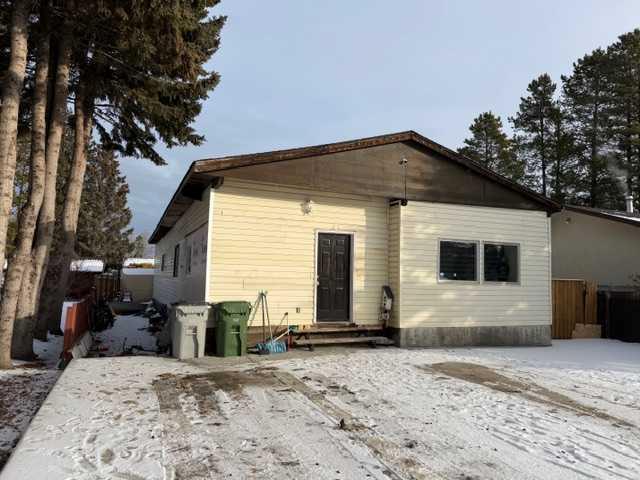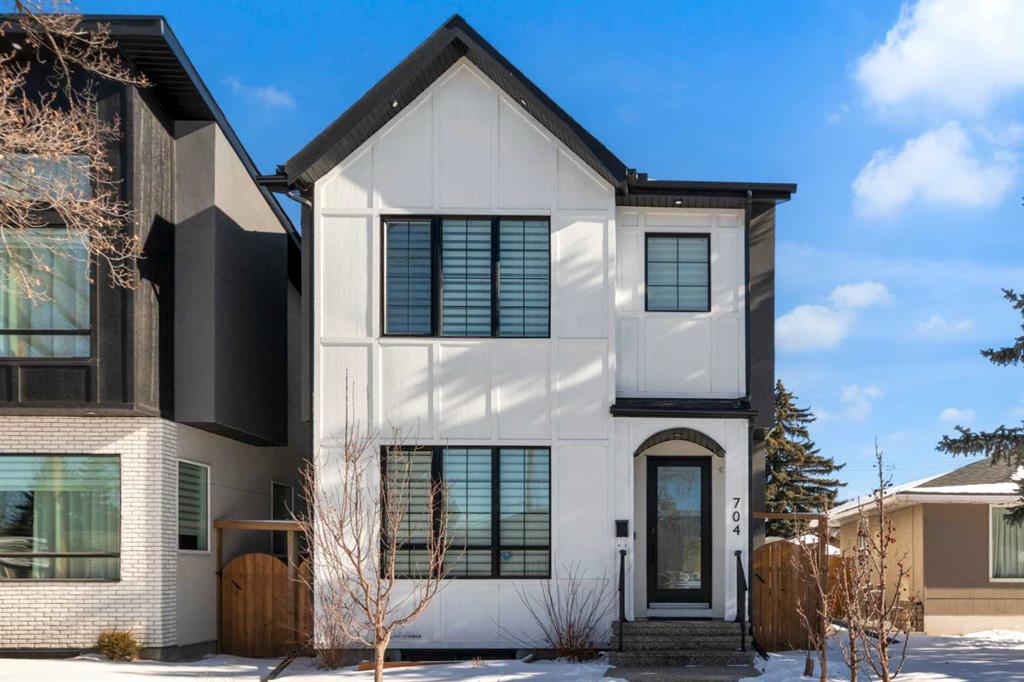2804, 1122 3 Street SE, Calgary || $420,000
*OPEN HOUSE SUNDAY FEB 15TH 2:00PM-4:00PM* Welcome to elevated inner-city living on the 28th floor, where natural light and thoughtful design come together in this stunning 2-bedroom, 2-bathroom CORNER residence. A major value-add rarely found in this price point: TWO TITLED UNDERGROUND PARKING STALLS (double-long tandem), perfect for multiple vehicles or or if you have a large truck. Additional conveniences include in-suite laundry and walking distance to shopping, coffee shops, and restaurants. This home immediately stands out with its FLOOR-TO-CEILING windows on multiple exposures, flooding the space with sunlight throughout the day. Step onto your private balcony to take in unforgettable sunsets and enjoy front-row seats to Calgary’s iconic firework displays — all from the comfort of home. Inside, the open-concept layout is both functional and inviting, ideal for everyday living and entertaining alike. The modern kitchen features` quartz countertops, stainless steel appliances, and clean contemporary finishes that flow seamlessly into the living and dining areas. Both bedrooms are generously sized, offering PRIVACY and comfort, while the two full bathrooms provide flexibility for guests, roommates, or professionals working downtown. Residents enjoy access to an impressive lineup of amenities, including a fully equipped GYM, party/lounge space, garden terrace, workshop, and 24 HOUR SECURITY with CONCIERGE service for seamless package delivery. Located just steps from the Bow River pathways, East Village, Stampede Grounds, 17th Avenue, transit, dining, nightlife, and cultural attractions, this home offers unbeatable walkability and urban convenience. Priced exceptionally well for a high-floor corner unit, this property represents a rare opportunity to enter the downtown condo market without compromise — combining views, light, parking, amenities, and location in one complete package. This is city living done right.
Listing Brokerage: KIC Realty










