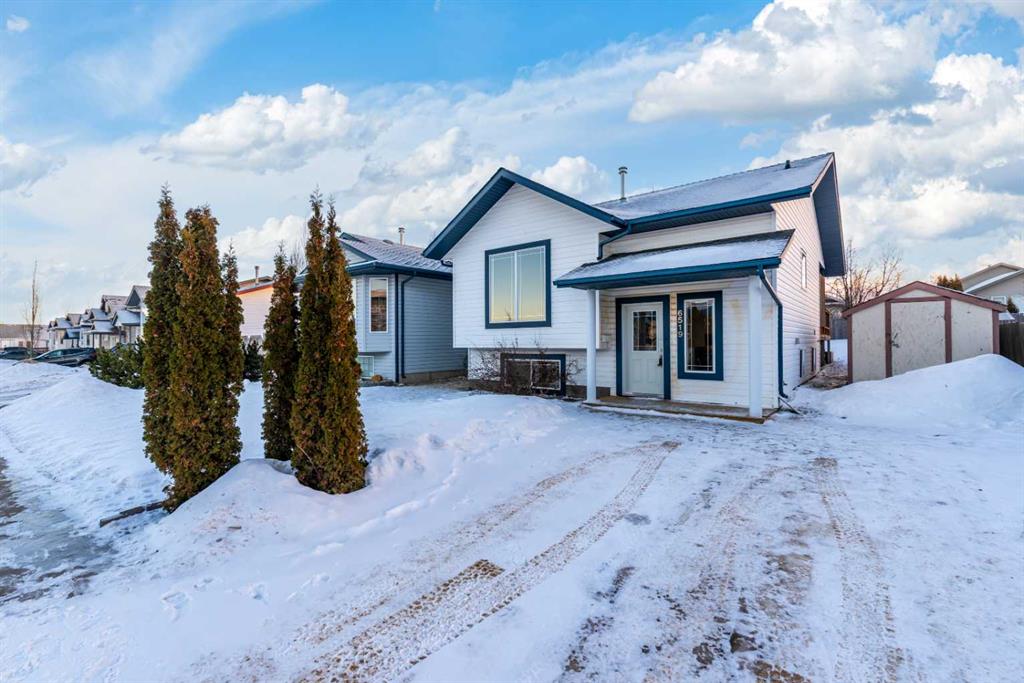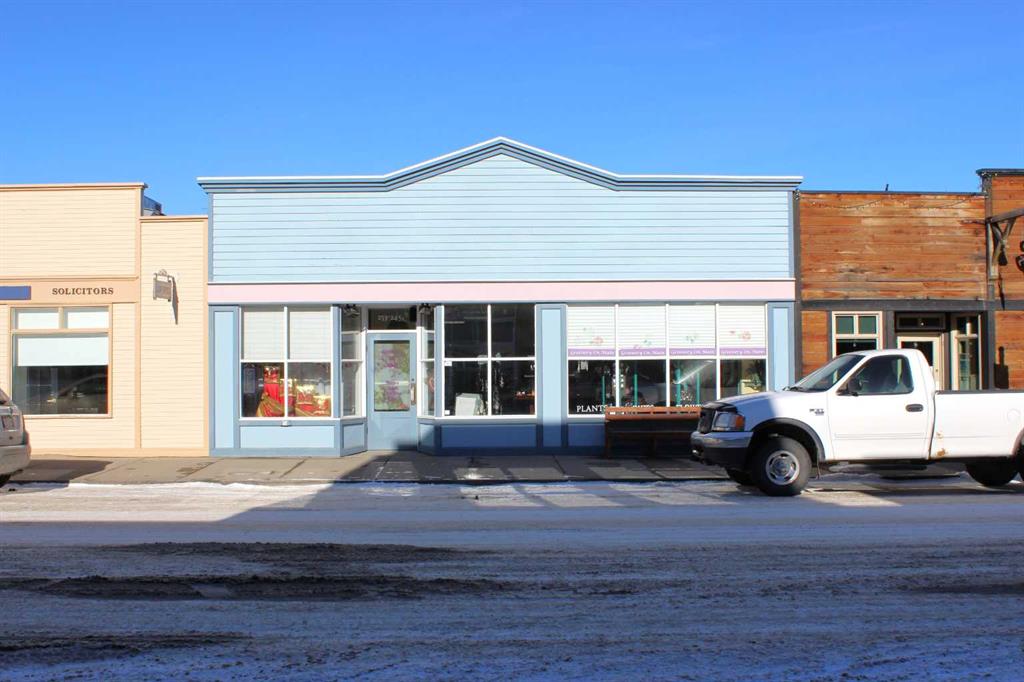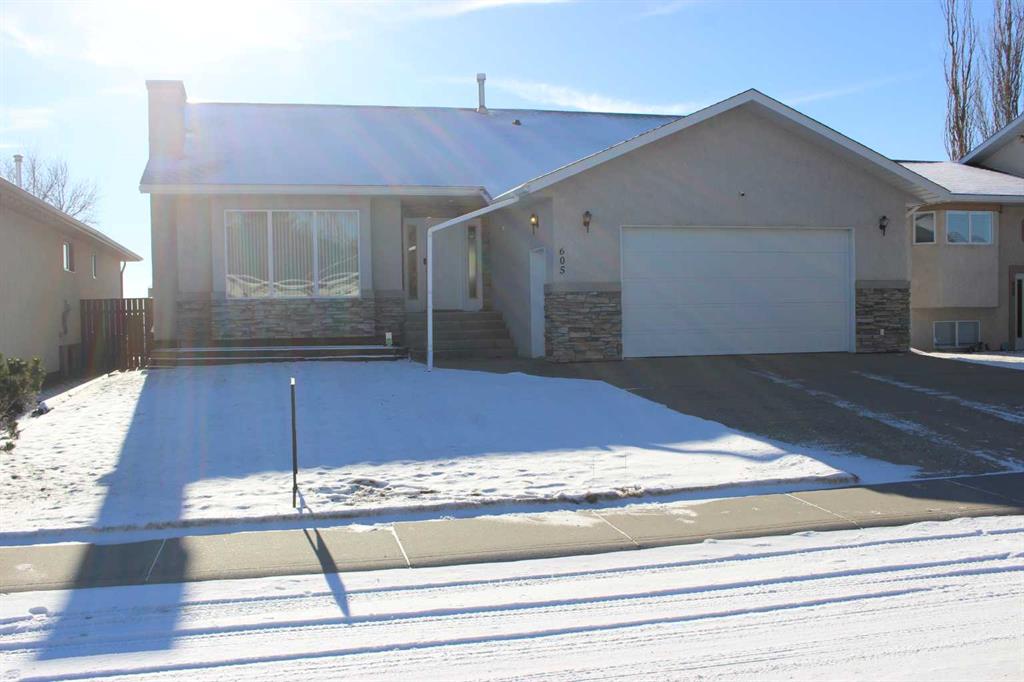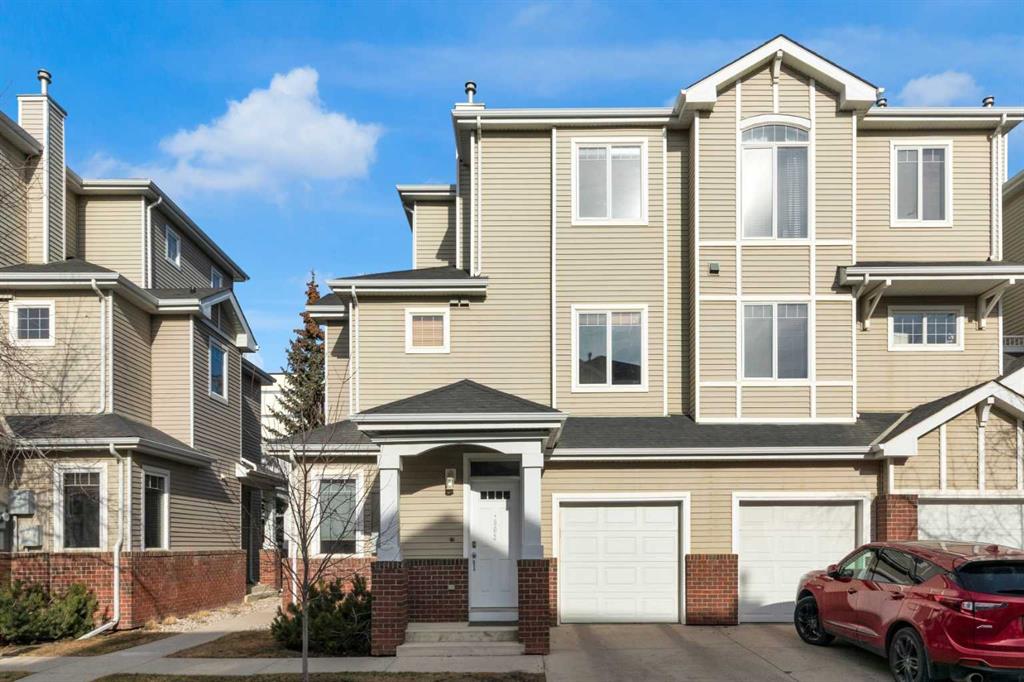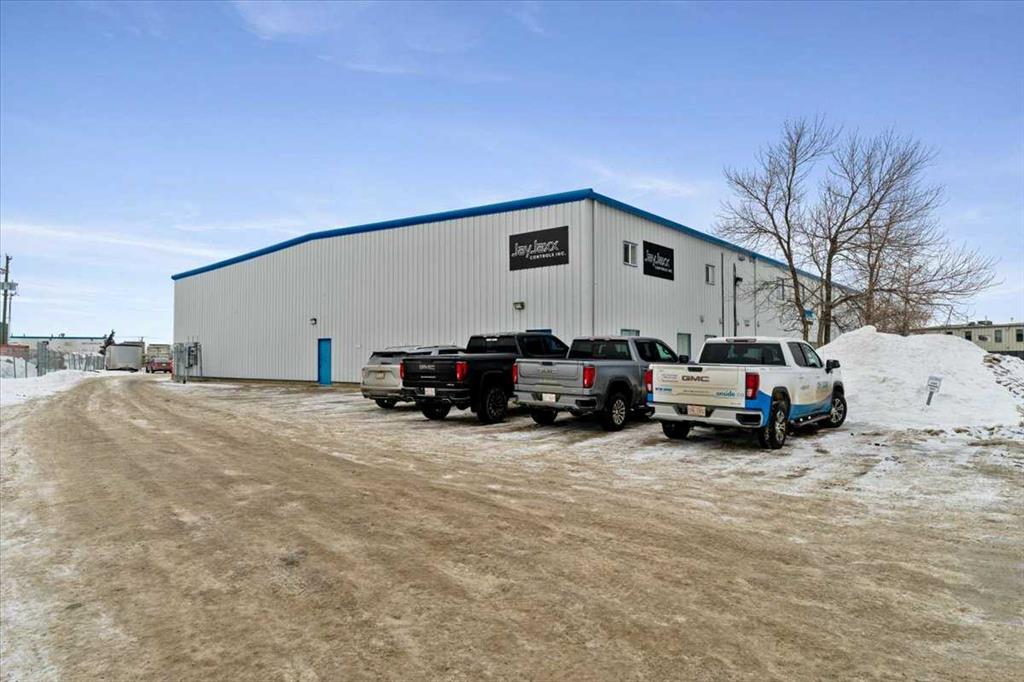902, 8000 Wentworth Drive SW, Calgary || $524,900
Trendy, professionally renovated, very well kept 2 bedroom, 2.5 bathroom end unit townhome with single attached garage in sought after Wentworth in West Springs. Several modern updates have been done to this beautiful home over the past 4 years including a full kitchen renovation, all 3 bathrooms have been renovated, new flooring throughout including all carpet and tile, new paint, new light fixtures, new garage door opener, and new hot water tank. The bright main level has an excellent layout and features the fully renovated kitchen with grey shaker cabinets, quartz countertops, under cabinet and above cabinet lighting, and heated tile floor. Off of the kitchen is the utility room with storage space and shelving that works well as a pantry. The kitchen opens to the dining room with large windows, and the spacious living room is beside the dining room with plenty of space for furniture and access to the balcony. The corner balcony is large enough for your BBQ and outdoor furniture. Completing the main level is the powder room with laundry and storage closet, and a bright nook that offers the perfect space for a home office or reading area. The upper level has 2 primary suites with the larger of the 2 offering space for a king size bed and side tables, black-out curtains, a balcony, walk-in closet and the fully renovated ensuite. This bathroom features heated tile flooring, a trendy vanity, fully tiled shower/tub, and modern lighting and mirror. The 2nd primary suite has a walk-through closet and an updated 3 piece ensuite bathroom. The convenient attached single garage is oversized, insulated and drywalled, and the full size driveway allows parking for a second vehicle. This well run complex is pet friendly, offers visitor parking within the complex, street parking on Wentworth Drive, and is conveniently located within walking distance to many of the amenities along 85th Street including grocery stores, restaurants, and coffee shops. Great access in and out of the neighbourhood, out to the mountains, to the ring road and to downtown. If you are looking for a renovated home with plenty of natural light, an attached garage in a well run complex, then this trendy home is for you!
Listing Brokerage: RE/MAX Realty Professionals










