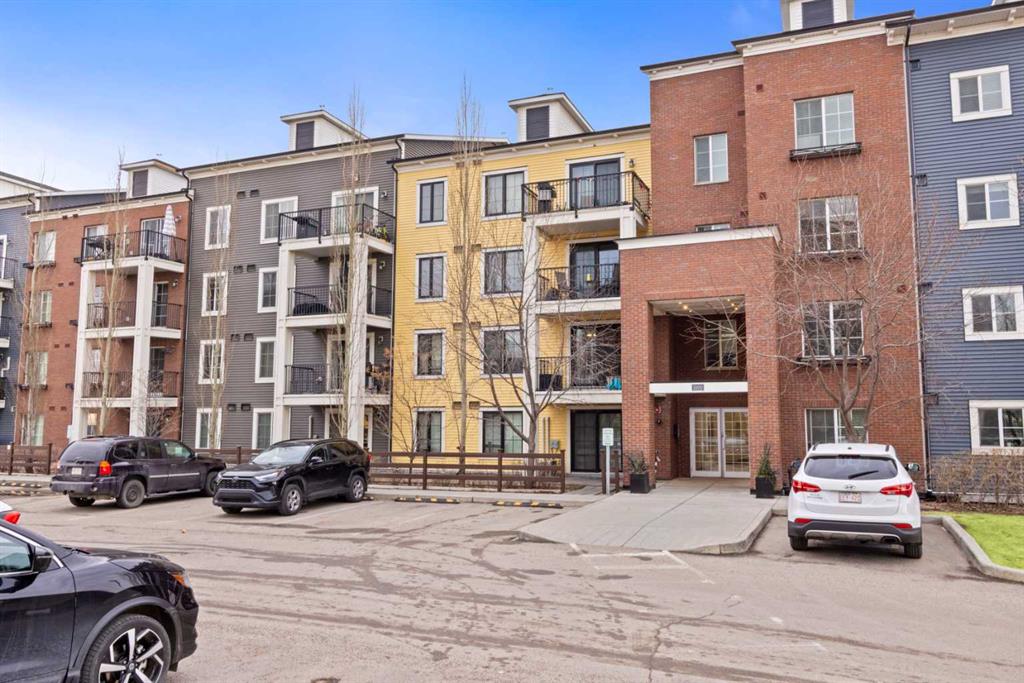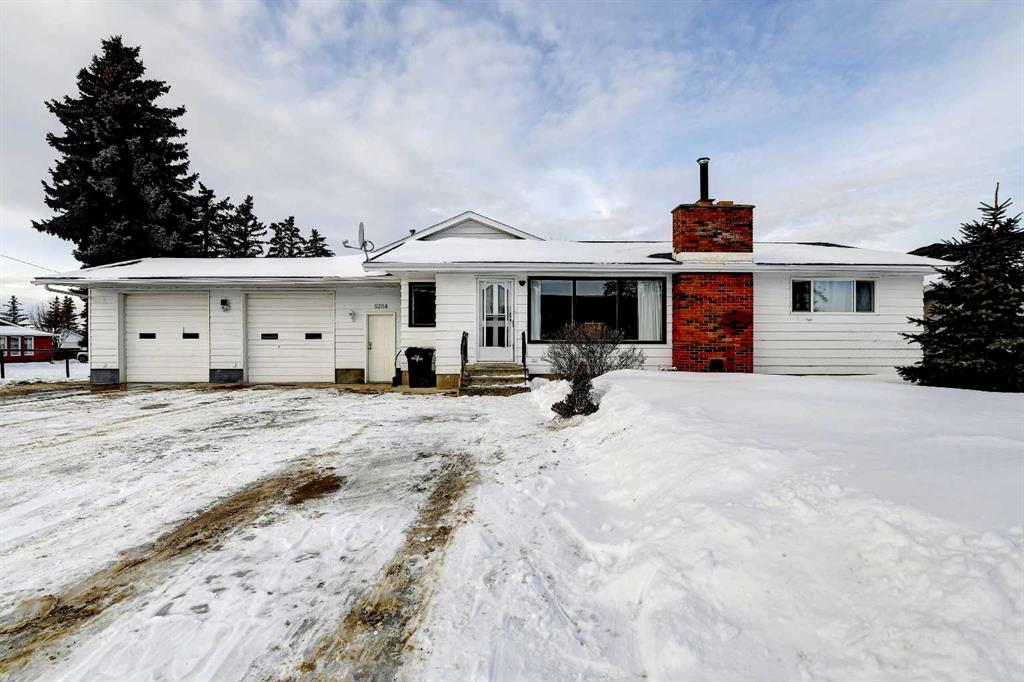213 Greenbriar Common NW, Calgary || $615,000
**Open House Saturday February 28th from 12:00pm-3:00pm** Welcome to the Amara Corner Lot Design Plan in Greenwich NW Calgary. This New York–inspired executive townhome offers 1,584 square feet of open-concept living in one of Calgary’s most desirable northwest communities. Featuring a 3-bedroom + den layout with 3.5 bathrooms, this thoughtfully designed home includes a double-wide garage with a single oversized door and a private driveway, maximizing both parking and storage. Professionally curated interior colour packages and an abundance of builder upgrades elevate the home throughout. Crafted with attention to detail, the residence showcases exceptional finishes paired with outstanding natural light. The north-facing frontage overlooks the community’s central courtyard and pathway system, while east-side and south-backing exposures flood the home with sunlight through expansive corner windows. Outdoor living is enhanced by a walkout exposed aggregate patio facing the courtyard and an elevated glass-panelled balcony, offering both privacy and scenic views. Inside, you’ll find luxury vinyl plank flooring on the main and lower levels, quartz countertops on all floors, 9-foot ceilings throughout, and stainless steel upgraded gourmet appliances, including a gas stove and chimney hood fan. High-efficiency features include triple-pane windows, a Navien on-demand tankless hot water system, and a heat recovery ventilator (HRV). This Amara corner plan is further enhanced by the Builder Show Home Package, adding a custom third full bathroom on the lower level, black interior door and bathroom accents, 8-foot solid interior passage doors, a full tile backsplash with custom grout design, and window coverings throughout. One of Landmark Homes’ most sought-after floor plans, this layout offers a functional galley kitchen with dedicated living and dining areas—perfect for entertaining and maximizing usable space. The exterior design channels classic New York brownstone style with James Hardie paneling, full brick accents, and stucco finishes for a contemporary, low-maintenance lifestyle. Ideally located just 18 minutes from downtown Calgary, 12 minutes to the University of Calgary and Foothills Hospital, under an hour to Banff and Canmore, and within walking distance to the new Calgary Farmers’ Market, this home offers unmatched convenience and community living. Book your showing today and discover what makes Greenwich NW an exceptional place to call home.
Listing Brokerage: RE/MAX House of Real Estate




















