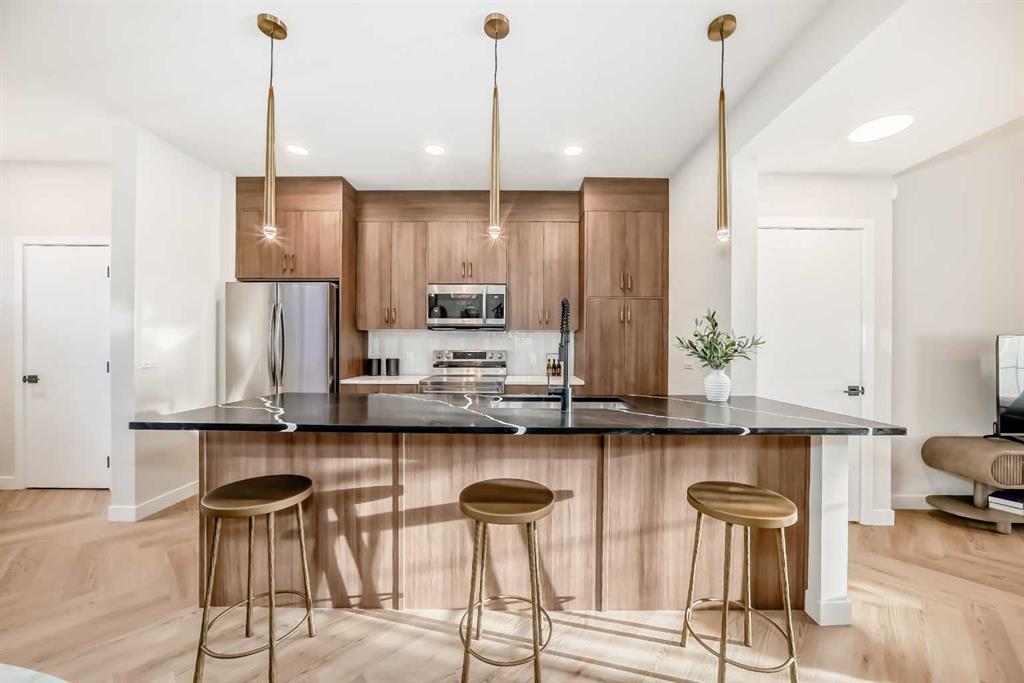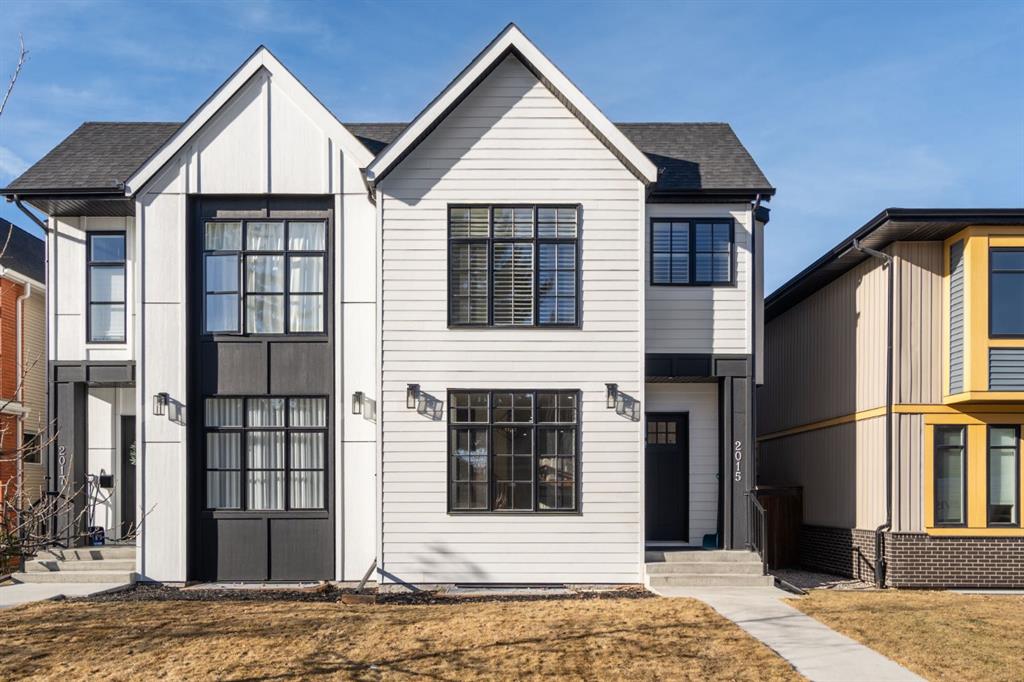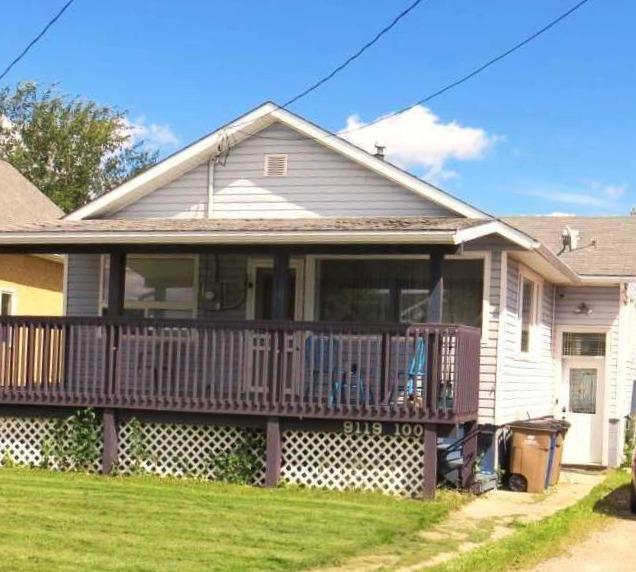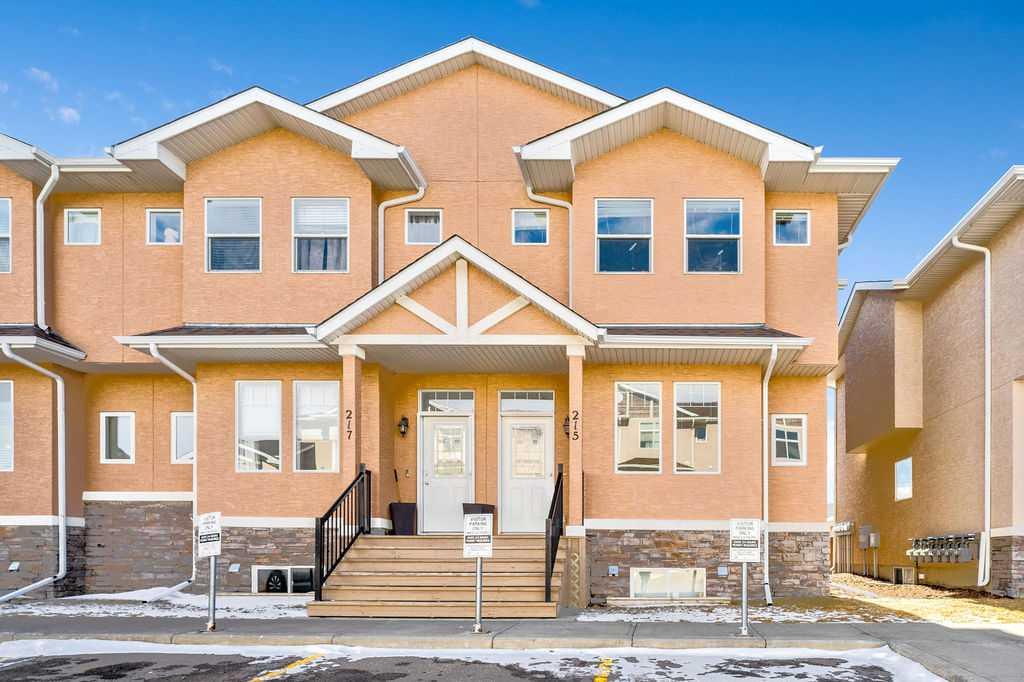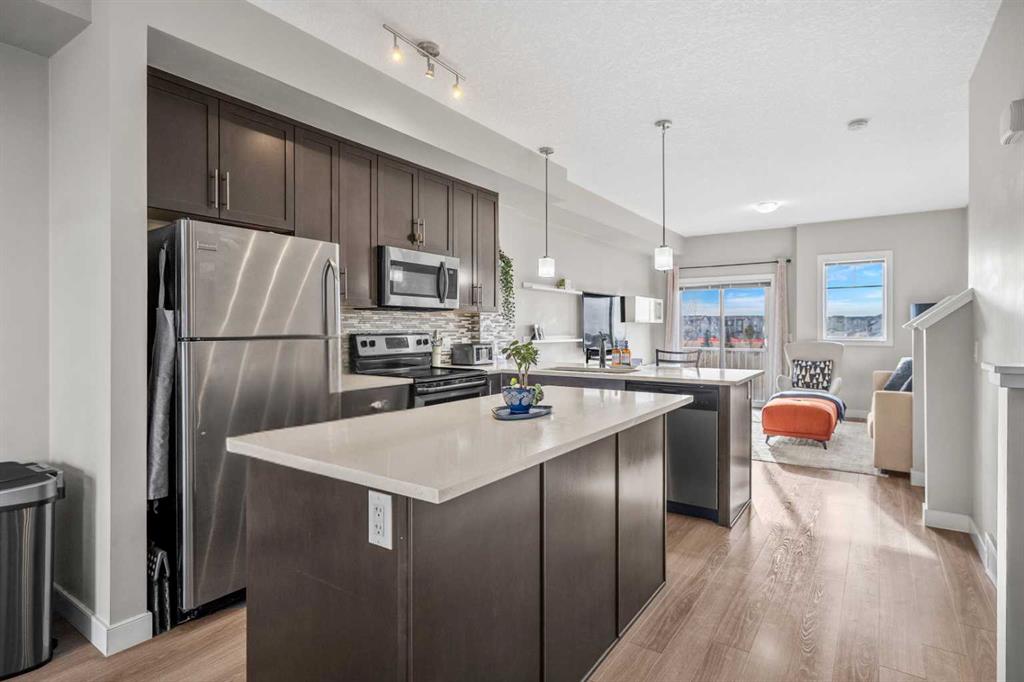2015 24A Street SW, Calgary || $1,199,900
Welcome to elevated inner-city living in the heart of Richmond, just steps from the energy of 17th Avenue SW. This stunning semi-detached home blends thoughtful design, upscale finishes, and an unbeatable location where walkability and lifestyle reign supreme. With 2,077+ sq ft above grade, this home impresses from the moment you step inside. The main level is bright and airy, highlighted by 10-foot ceilings, a cozy gas fireplace, and a chef-inspired kitchen that truly steals the show. Enjoy a pantry cabinet with pull-out drawers, garburator, striking backsplash, built-in work station, and an oversized 10-foot quartz island—perfect for entertaining. Premium Frigidaire Professional Series stainless steel appliances include a 5-burner gas cooktop, built-in convection oven/microwave, and Fisher Paykel double drawer dishwasher, making this space as functional as it is beautiful. Upstairs, you’ll find a skylight feature, hardwood flooring, and three generous bedrooms, including a luxurious primary retreat complete with dual walk-in closets, dedicated makeup vanity, and a spa-like ensuite featuring a steam shower, freestanding soaker tub, and heated floors. A second full bathroom offers a double vanity, while the conveniently located laundry room includes a sink and custom storage for everyday ease. The fully developed basement adds incredible versatility with another bedroom, large recreation area, wet bar, and rough-in for hydronic heating—ideal for hosting guests or at home movie nights. Additional luxurious comforts continue throughout with central A/C, central vacuum, in-ceiling speaker system, custom plantation shutters, upgraded carpet and stair lighting, and various shiplap feature walls and millwork built-ins. The west-facing backyard is deeper than the standard sized lot, thoughtfully designed with summer evenings in mind, encompassing $60,000 worth of upgrades including backyard turf, a stunning pergola feature, paving stone patio, and enhanced fencing. Relax on the spacious 12 foot cedar deck with a BBQ gas line and enjoy easy access to the double detached garage. Set in one of Calgary’s most sought-after communities, this quiet and low traffic street has ample parking and is moments away from charming cafés, parks, fitness studios, and quick downtown access. This is inner-city living at its finest—stylish, functional, and perfectly located.
Listing Brokerage: CIR Realty










