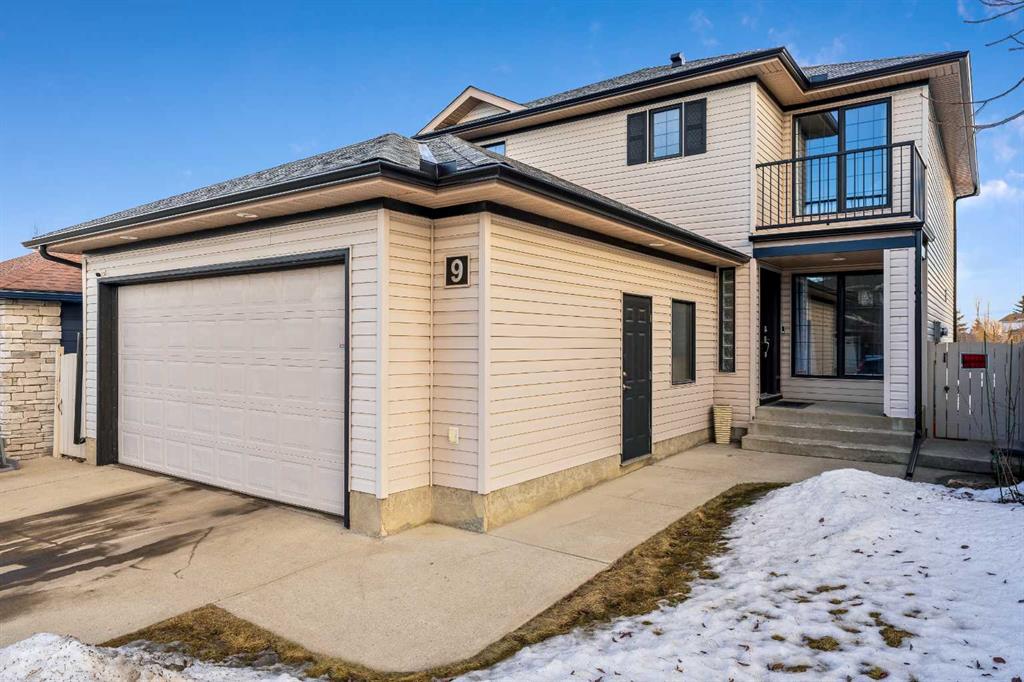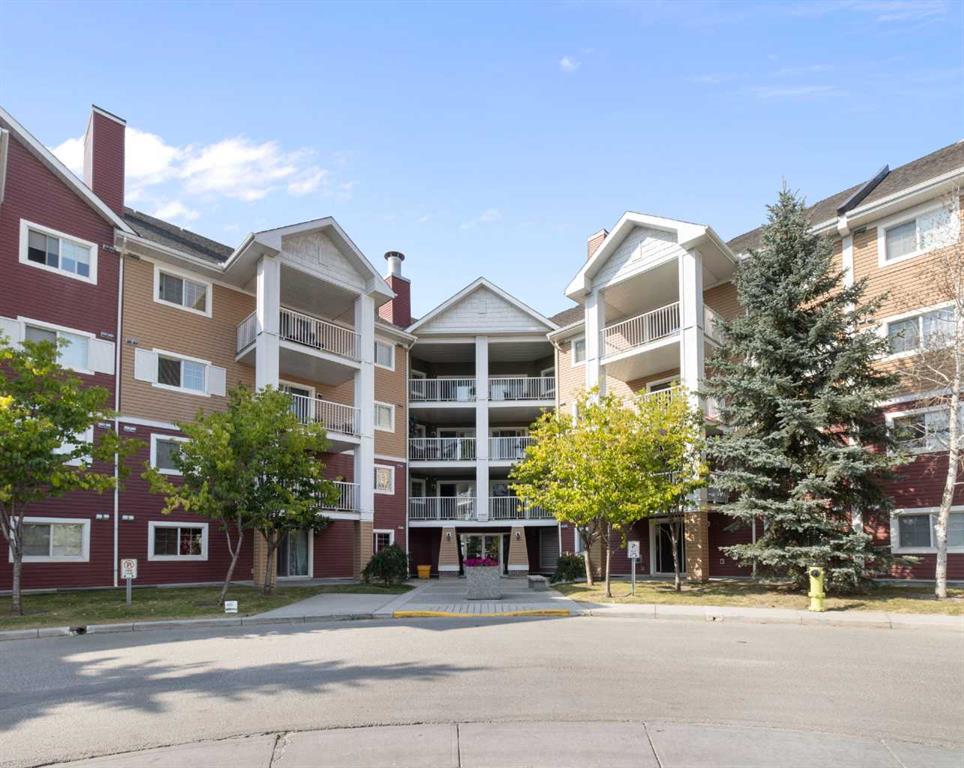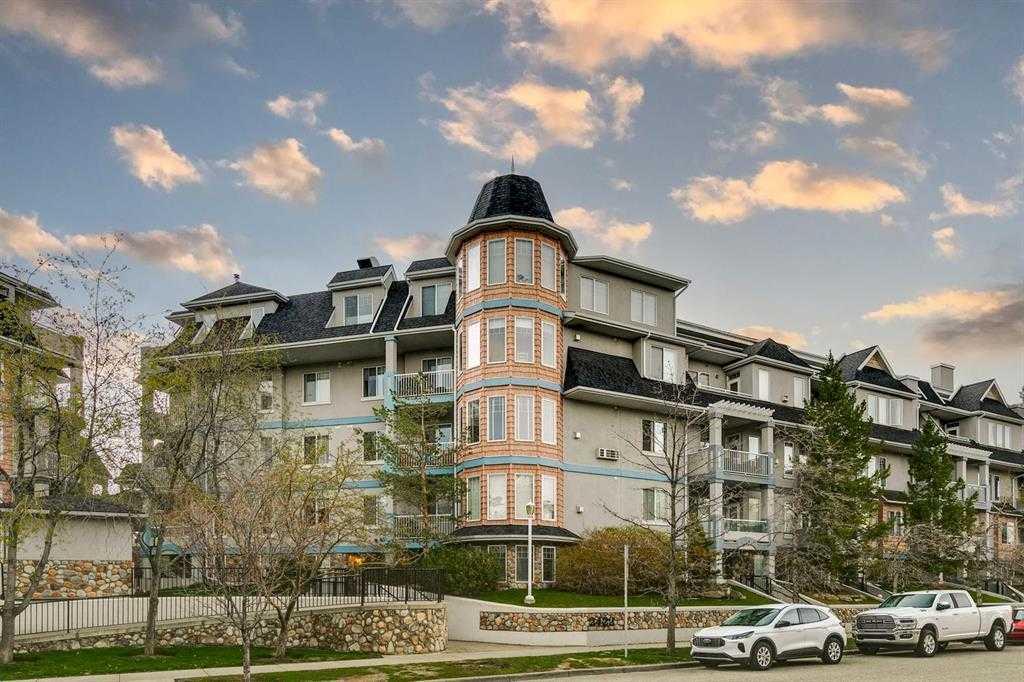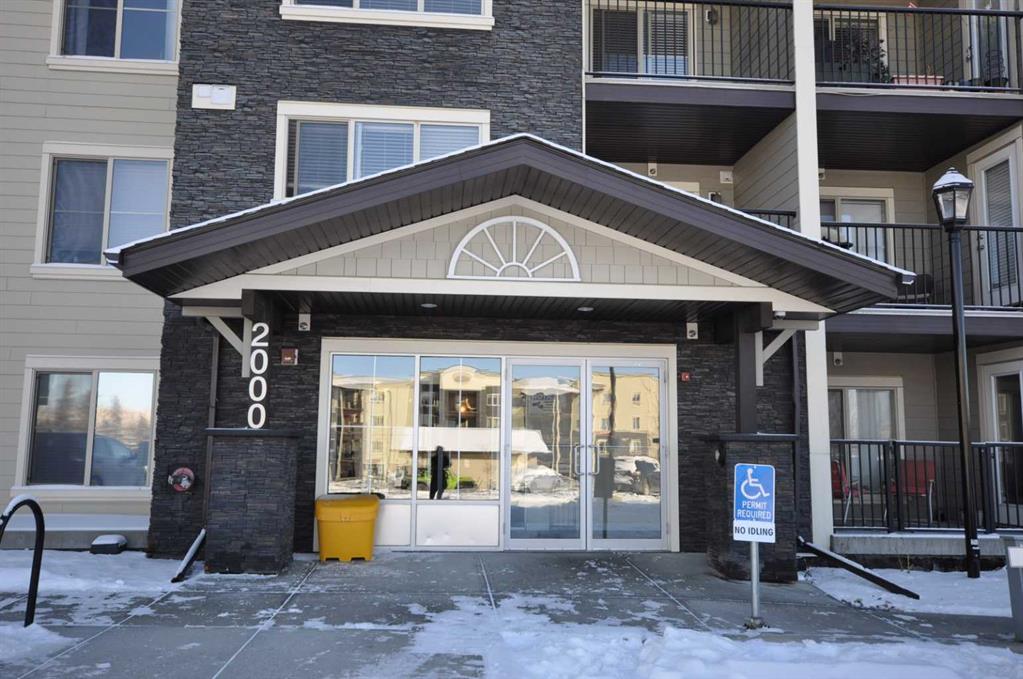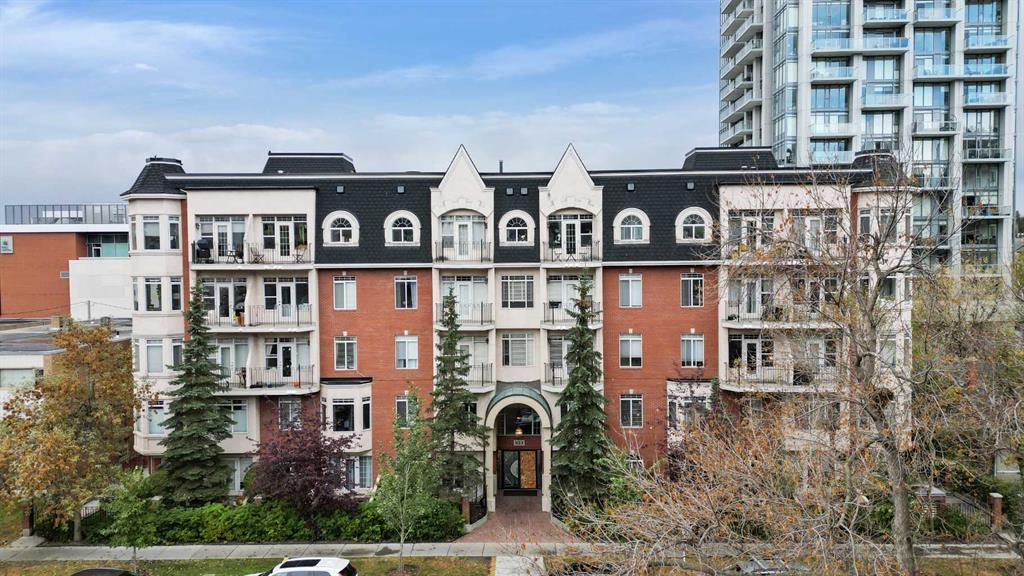9 Hidden Valley Crescent NW, Calgary || $785,900
Welcome to this beautifully upgraded, fully developed family home offering 2,942 sq. ft. of refined living space, ideally situated on a quiet street and backing directly onto green space with a walking path just steps from your backyard. With 4 bedrooms and 4 bathrooms, sunny south exposure, and an open-concept design, this home delivers elegance, comfort, and exceptional functionality.
The main living areas are bright and spacious, featuring soaring 17\' ceilings in the living room that flood the space with vibrant daylight. Thoughtfully designed for modern family living and entertaining, the open-concept layout is filled with an abundance of natural light. Extensive upgrades throughout the home add both style and substance, including all-new flooring and appliances (December 2021), creating a contemporary, move-in-ready interior. Custom blinds (March 2022) further enhance the space with a polished finish while offering privacy and light control.
Step outside to your private outdoor retreat featuring a new deck (May 2022) overlooking tranquil green space—ideal for hosting guests, relaxing, or enjoying family time. The improved yard includes perennial flower beds, berry bushes, and thoughtful landscaping upgrades, providing year-round beauty and functionality.
This home has been meticulously maintained with major capital improvements already completed, offering exceptional value and long-term peace of mind. Significant updates include new plumbing throughout (November 2021, no Poly-B), attic insulation upgraded to R50 (November 2025) for enhanced energy efficiency, new shingles (October 2025), new eavestroughs (November 2025), and garage door weather stripping and bottom seal (January 2026). Additional comfort upgrades such as central air conditioning (May 2022) and updated sinks and faucets further elevate the home’s quality and livability.
Ideally located minutes from schools, shopping, and everyday amenities, with quick access to Stoney Trail and Deerfoot Trail and close proximity to the airport—perfect for executive and commuting families seeking convenience without compromising tranquility.
An exceptional opportunity to own a beautifully maintained, well-constructed family home offering quality, comfort, and long-term value in a premier location. Do not miss out on this property, book your private showing today.
Listing Brokerage: eXp Realty










