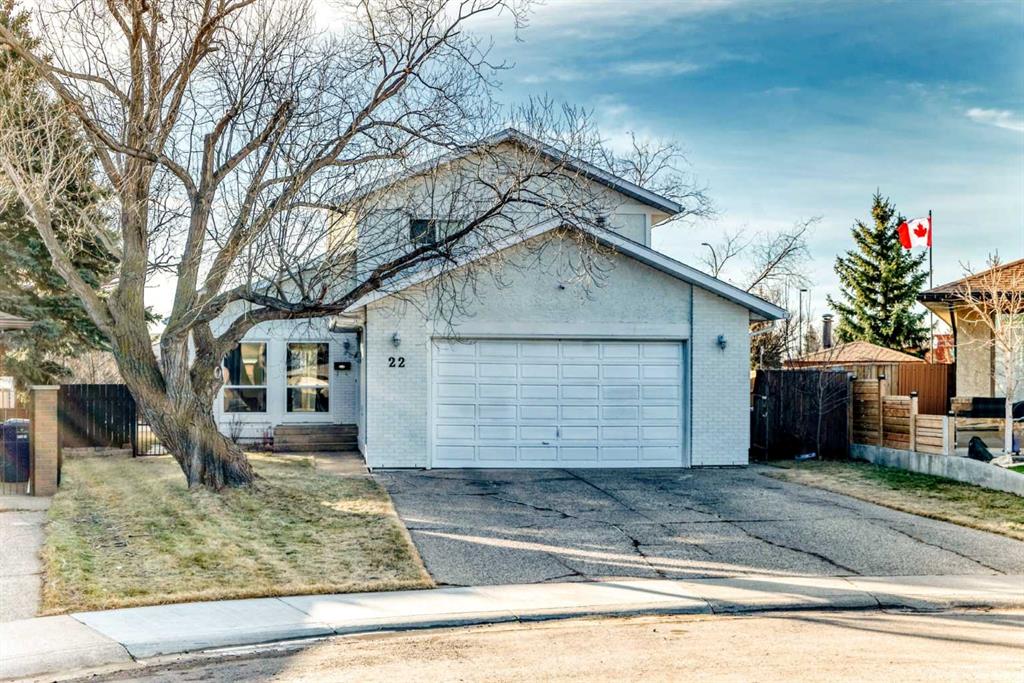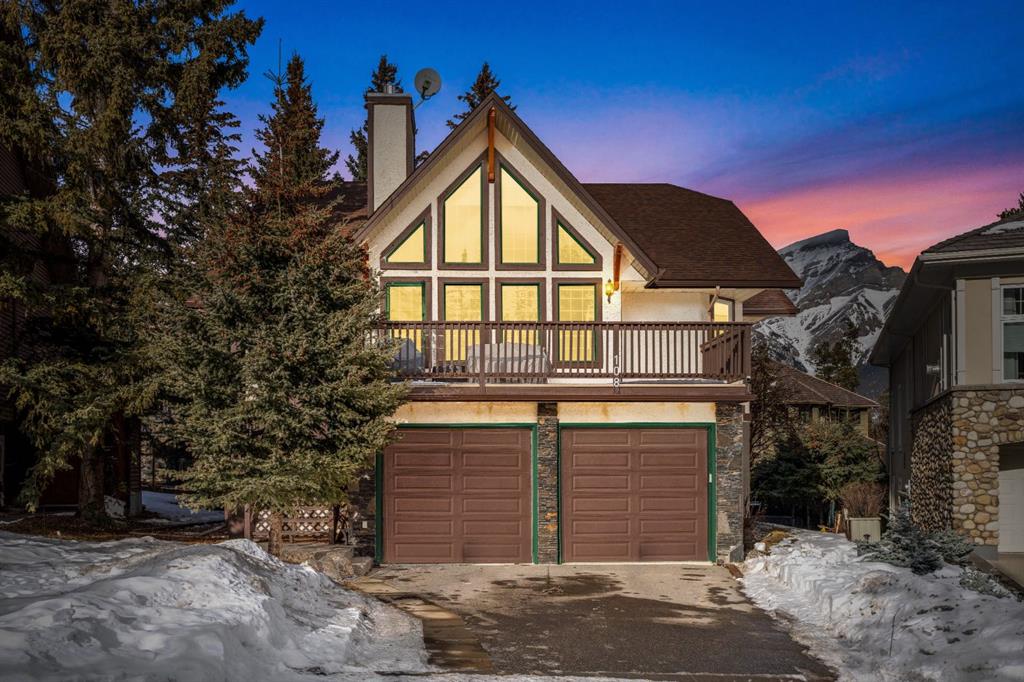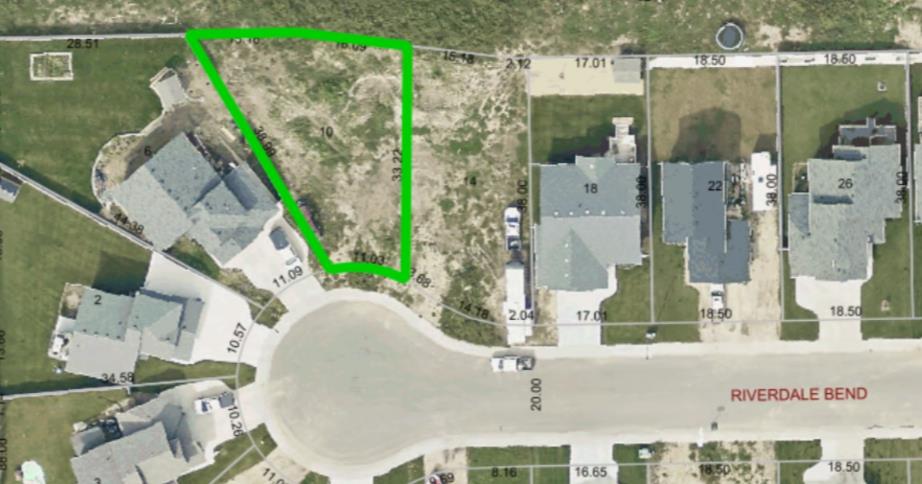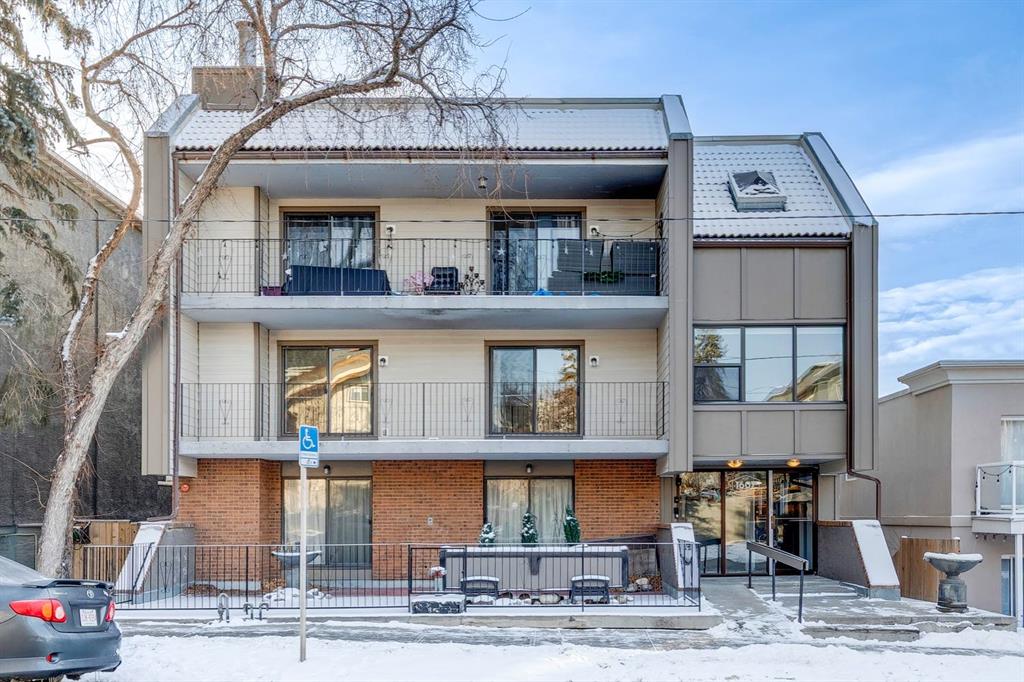108 Lougheed Circle , Banff || $1,775,000
108 Lougheed Circle, Banff, Alberta is a quietly confident mountain home—light-filled, grounded, and deeply connected to its setting. Tucked into a peaceful residential cul-de-sac at the base of Sulphur Mountain, this updated single-family residence offers the rare combination of privacy, outdoor space, and walkability in one of Banff’s most sought-after neighbourhoods. Thoughtfully oriented to the south, the home is designed around natural light and everyday livability. The main living level sits above grade, elevating the experience with vaulted ceilings, expansive windows, and long views of the surrounding mountains. A bright great room anchors the space, centred around a warm fireplace and flowing naturally into the dining area and kitchen—spaces that feel open yet grounded, ideal for both quiet mornings and unhurried evenings. A generous primary suite with ensuite bath, dedicated office, and sunroom further reinforce the home’s emphasis on light and comfort. Two balconies extend the living space outdoors, capturing sun throughout the day and offering seamless connection to the surrounding landscape. On the ground level, a walk-out family room, two additional bedrooms, full bathroom, and laundry create flexibility for family, guests, or work-from-home living. This level opens directly to a private backyard—an increasingly rare feature in Banff—offering space to garden, relax, or simply enjoy the calm of a residential setting. A double attached garage with workshop and ample storage completes the home’s practical appeal. Recently updated and meticulously cared for, 108 Lougheed Circle is moments from Bow Falls and a short walk to the iconic Banff Springs Hotel, yet removed from the energy of Banff Avenue. It’s a home that balances design, light, and landscape—offering a grounded, modern take on mountain living in the heart of Banff.
Listing Brokerage: Sotheby's International Realty Canada




















