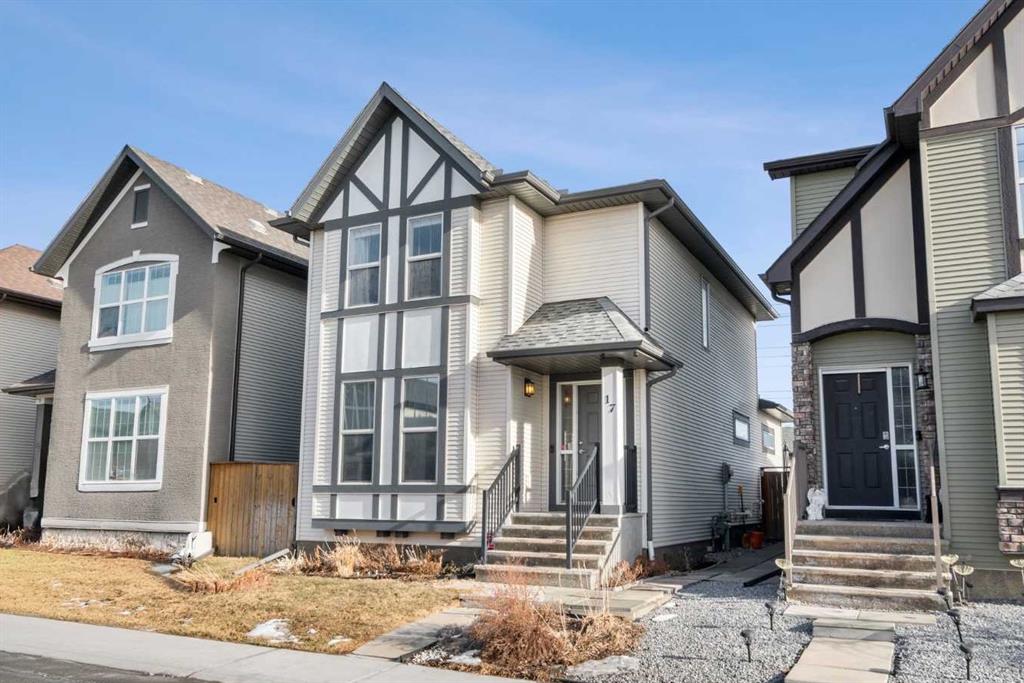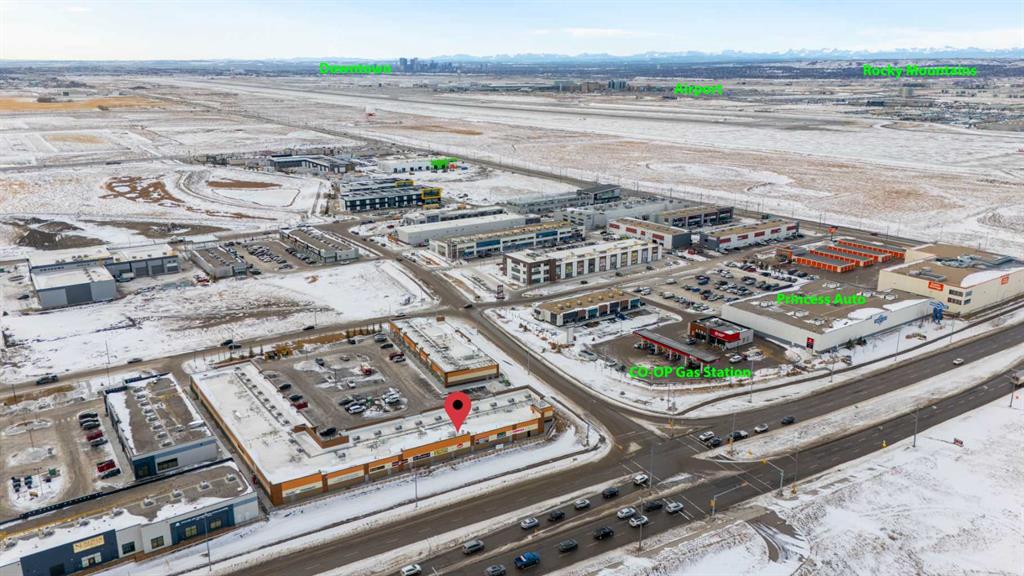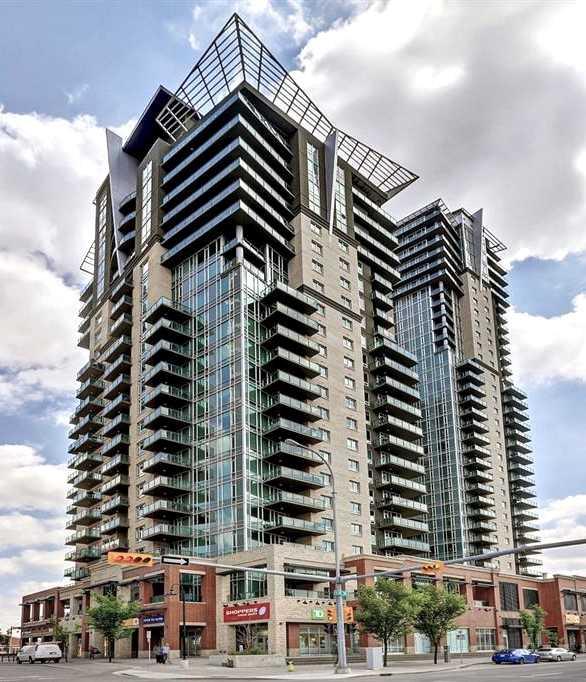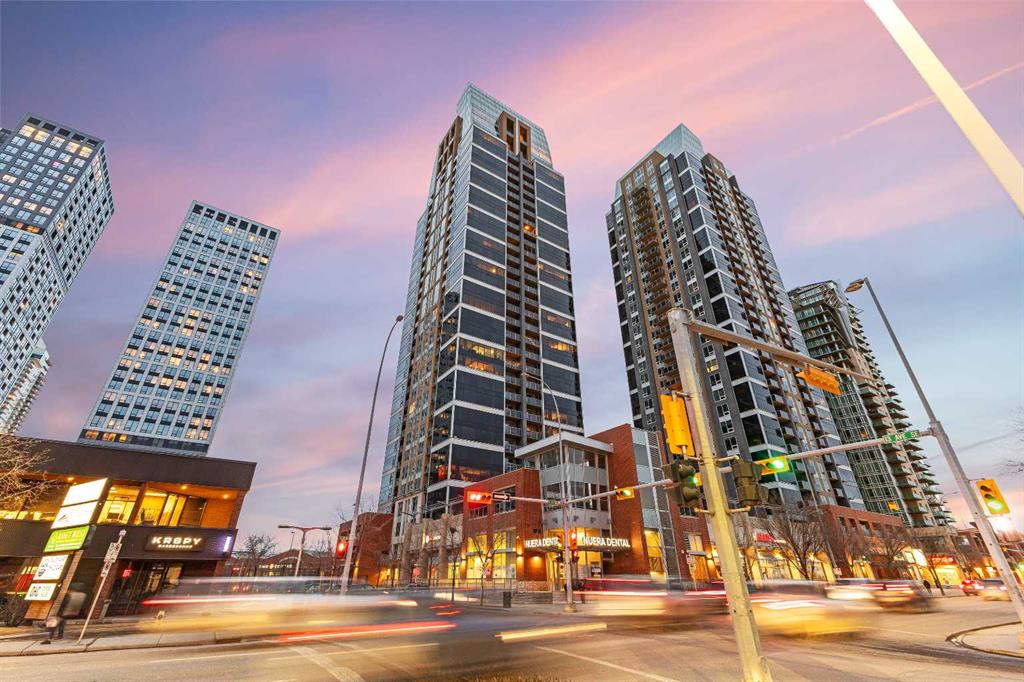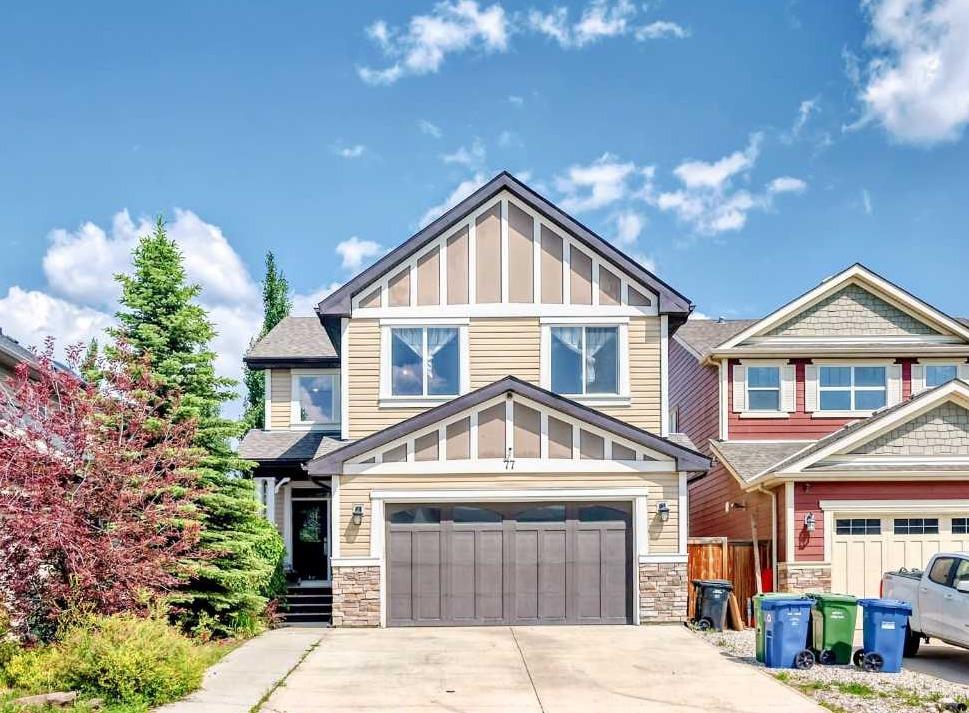17 Cranford Place SE, Calgary || $614,900
Welcome to 17 Cranford Place SE - a home that TRULY HAS IT ALL. Sitting on a quiet CUL-DE-SAC in Cranston, this property stands out for its size, functionality, and upgrades that are hard to find at this price point. From the MAIN FLOOR OFFICE to the MASSIVE KITCHEN ADDITION and OVERSIZED HEATED GARAGE, it’s built for the way people actually live. The main floor layout is smart. Right off the front entry, an office adds flexibility - perfect for guests, a home office, or multi-generational living (just add a closet). Around the corner, the space opens wide into one of the largest kitchens you’ll see in a home this size. Renovated during a full main floor rebuild five years ago, the kitchen features real wood cabinets, a large central island, quartz countertops, loads of storage, a GARBAGE & RECYCLING CENTRE, and a HUGE PANTRY. The dining area fits a large table with room to spare and connects easily to the main living area. The living room is a generous size with great natural light, a GAS FIREPLACE, and space for a large sectional, media setup, and more. A 2 pc powder room, mudroom with bench & coat hooks and rear closet complete the main floor. This level is designed for every lifestyle - whether that means hosting holidays or everyday routines. Upstairs is efficient and family-focused. The PRIMARY BEDROOM fits a king bed comfortably and includes a WALK-IN CLOSET and private ENSUITE (note the extra shelving behind the ensuite door)! Two more bedrooms, a full 4-piece bathroom, and UPPER LAUNDRY keep things practical and well-separated. Downstairs, the FINISHED BASEMENT is split into zones that work: a huge REC ROOM for movie nights, a fourth bedroom and full bathroom for guests or teens, and a large utility + STORAGE area that makes seasonal organization easy. Outside, the yard is low maintenance with ARTIFICIAL TURF, a DOG RUN, back garden irrigation, and a sunny deck. The OVERSIZED 22\' x 24\' HEATED DOUBLE GARAGE is a major value add - easily fits two vehicles plus shelving, bikes, tools, and attic storage. Other features include CENTRAL A/C, HEPA AIR CLEANER, fresh paint, and beautiful front landscaping that makes a strong first impression. Cranston is one of Calgary’s most established south communities with top schools, parks, and Bow River pathways just minutes away. You’re close to South Health Campus, the Seton YMCA, and major routes but tucked into a quiet street that feels like home. You won\'t want to miss out on this one!
Listing Brokerage: Royal LePage Benchmark










