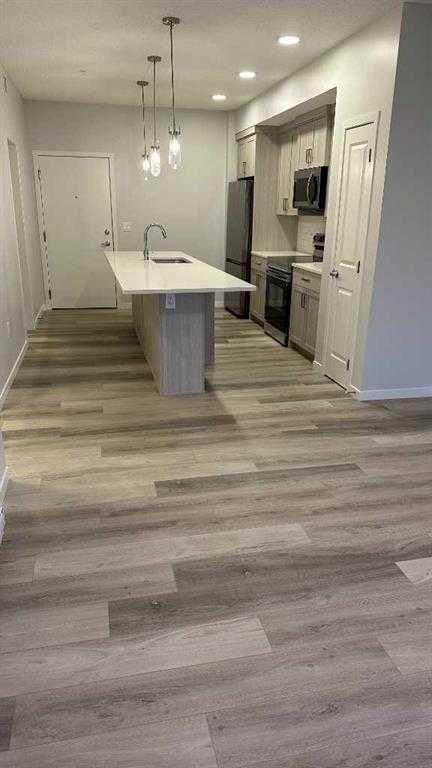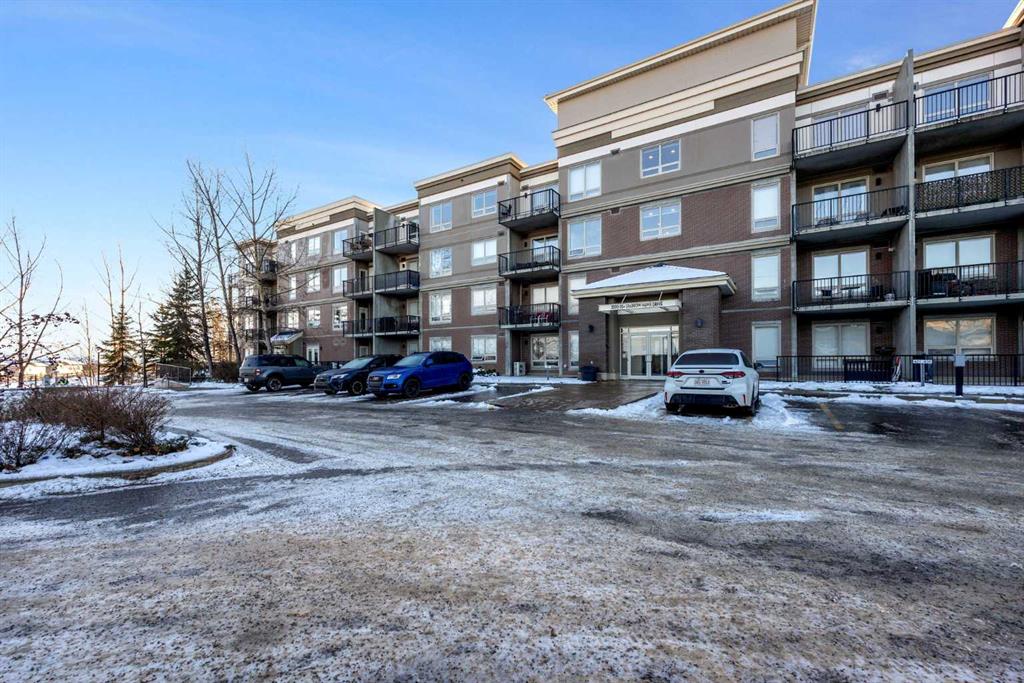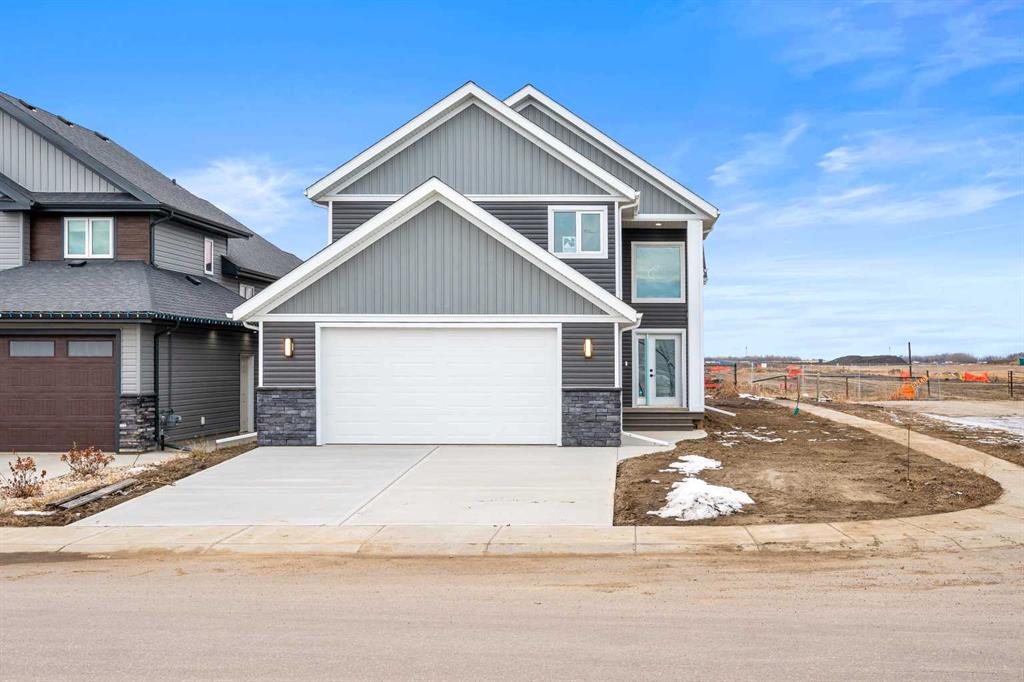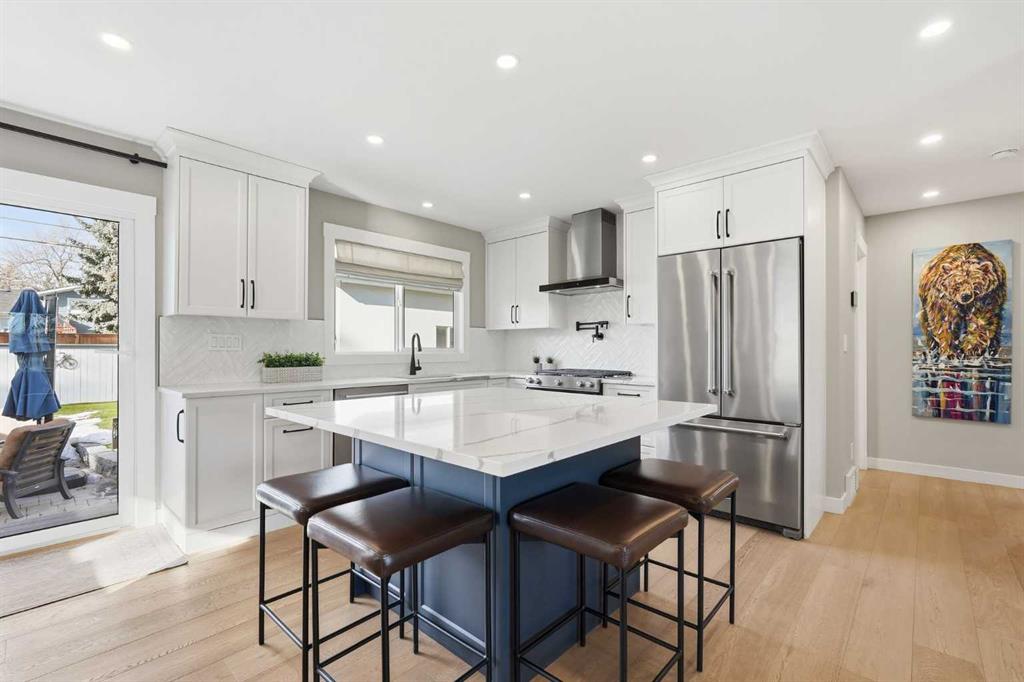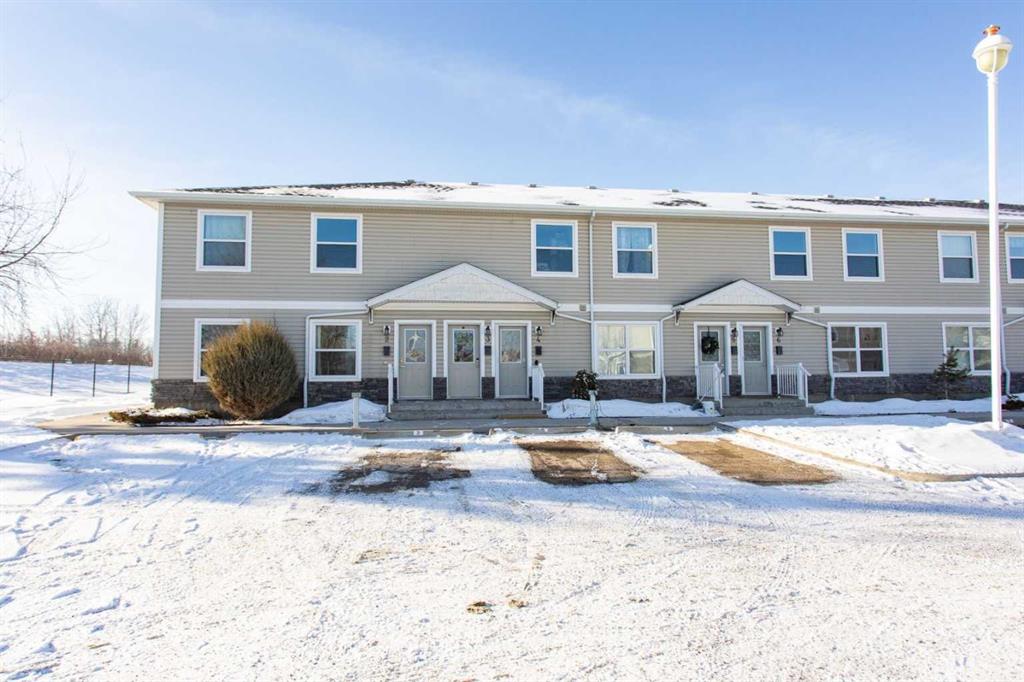8615 7 Street SW, Calgary || $948,000
WELCOME TO A $500,000 FULL-SCALE RENOVATION THAT TRANSFORMS THIS HOME INTO A PRIVATE SPA-INSPIRED RETREAT. Every major system has been redone and every finish thoughtfully selected to create one of the most complete lifestyle properties available in the area.
The main level offers a beautifully opened floor plan anchored by a fully custom chef’s kitchen designed for both everyday living and entertaining. Featuring a large island with bar seating, space for a full dining table for six, pot lights, expansive windows, built-in speakers, and custom cabinetry including a built-in pantry, this kitchen is as functional as it is stunning. A herringbone backsplash, pot filler, and five-burner gas range elevate the space, while the refined gas fireplace and patio doors create seamless indoor-outdoor flow to the backyard.
Upstairs features two bedrooms including a stunning primary retreat with custom built-in cabinetry, walk-in closet, and spa-inspired ensuite with steam shower and direct access to the back deck and hot tub. A second bedroom and full 4-piece bath complete the level.
The professionally landscaped backyard is designed to impress with high-end turf for year-round green, custom water feature, paving stone patios, gazebo, mature landscaping with low-voltage lighting, and exterior hot and cold water tap. It truly lives like a resort.
The lower level continues the experience with a large bedroom with egress window, full bathroom, dry sauna, incredible laundry room, and an over-the-top wet bar style setup offering flexible living options.
Additional upgrades include spray foam insulation, air conditioning, on-demand boiler system, heated bathroom floors upstairs and down, Hardy board siding, Sonos system inside and out, new appliances, sprinkler system, and an oversized heated double garage with vaulted ceiling height suitable for a lift.
Located in a friendly, established neighbourhood just minutes to everything, this is not just a renovated home. It is a complete lifestyle upgrade.
Listing Brokerage: REMAX Innovations










