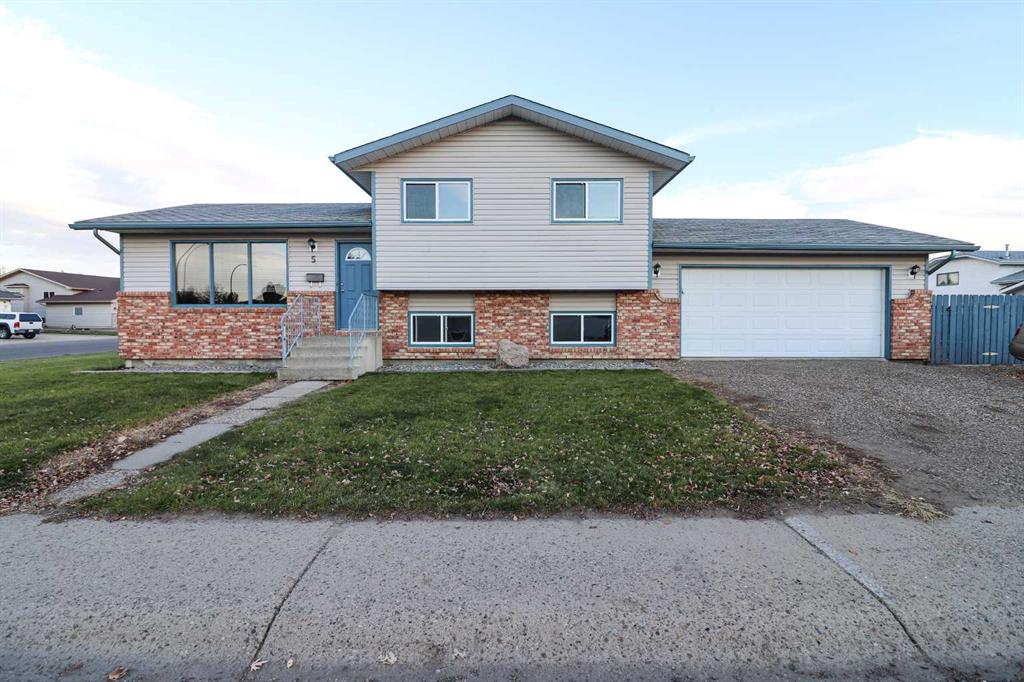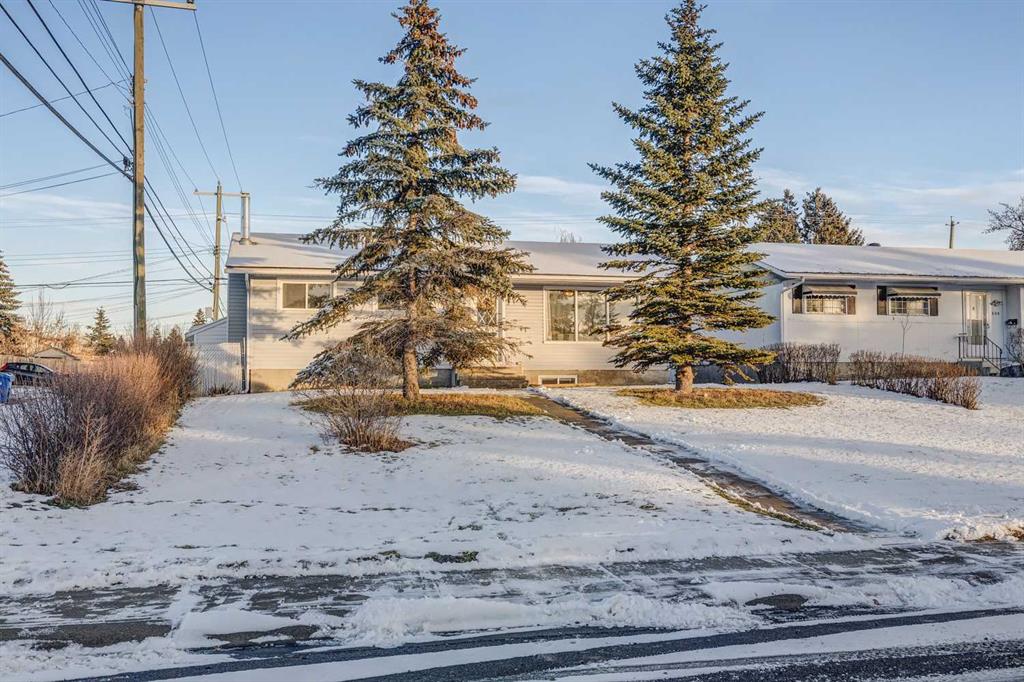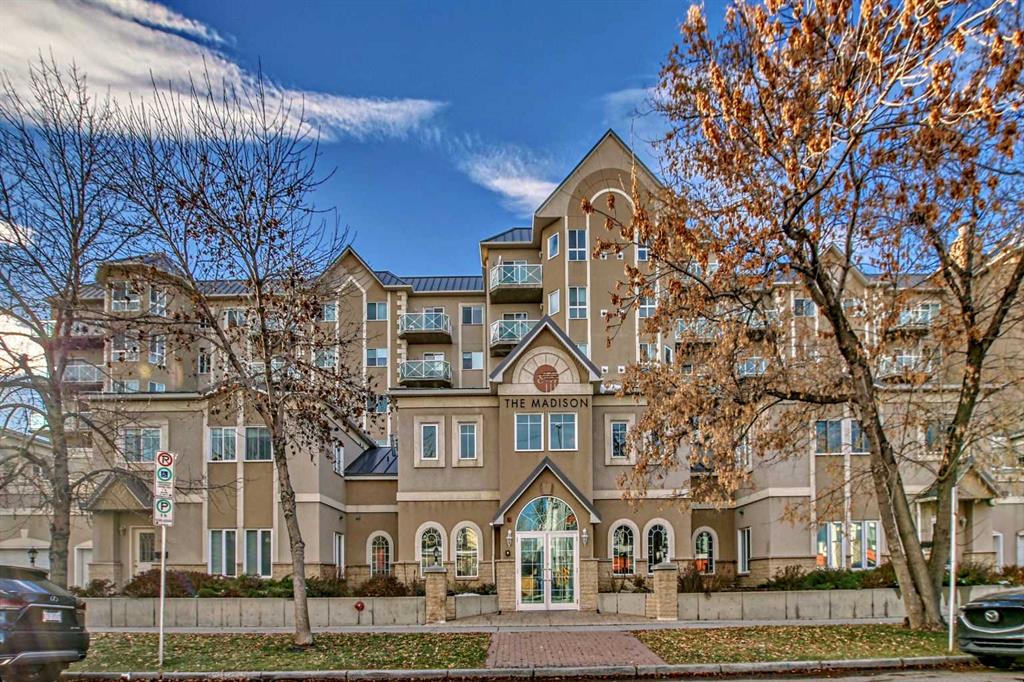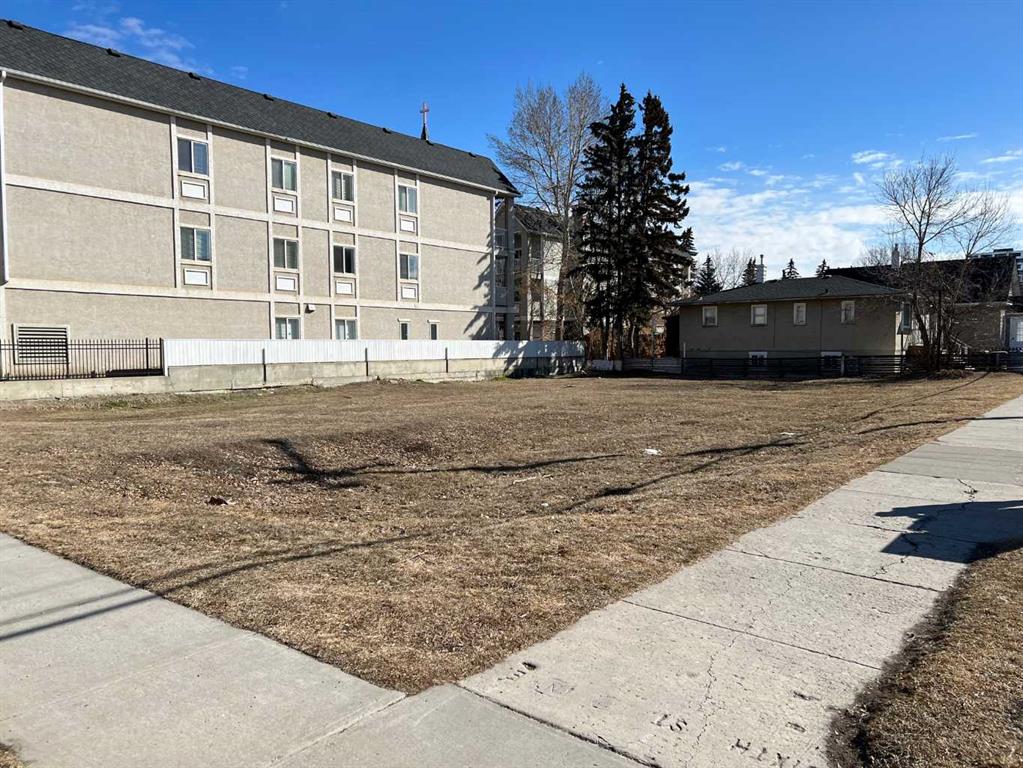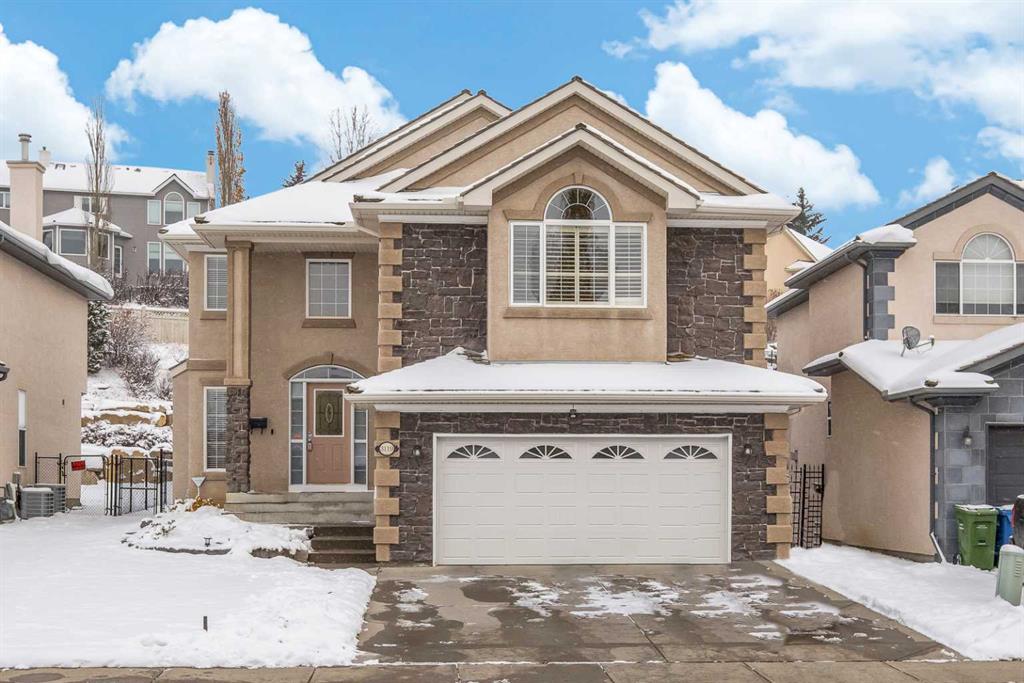3119 Signal Hill Drive SW, Calgary || $875,000
Introducing this exquisite executive family home, impeccably maintained and nestled in a highly sought-after neighborhood among custom residences. This stunning property is situated on one of the largest lots in the community boasting a host of features that define comfortable and luxurious living. As you step inside, you\'ll be greeted by a front foyer with high ceilings & hardwood floors that adorn the main level, creating a warm and inviting atmosphere. Natural light streams in through large windows, enhancing the spacious open-concept layout. The living area features built-in elements & gas fireplace, adding both charm and functionality to the space. For those who work from home, a main floor office awaits complete with French doors. The well-appointed kitchen showcases stainless steel appliances, plenty of counter space & a corner pantry. Additionally, a convenient laundry room & powder room round off the main floor. Venture upstairs to discover a bonus room with vaulted ceilings and more custom built-ins, providing the ideal spot for relaxation and entertainment. From here, you can enjoy the mountain views of the Rockies. The upper level hosts three bedrooms, including a generously sized master bedroom with its own ensuite with jetted tub, separate shower & walk in closet- offering a private retreat for the homeowners. The fully developed basement is a versatile space, featuring a gym that could easily be transformed into a fourth bedroom, a bathroom for added convenience, and ample storage to keep everything organized. Moving outside, you\'ll appreciate the convenience of underground sprinklers and a composite deck, perfect for outdoor gatherings and enjoying the large yard. The home is equipped with AC + the double garage is heated and oversized. This location is second to none, with proximity to Westhills shopping, top-rated schools, beautiful parks, and some of the city\'s most stunning views. Don\'t miss your chance to make this exceptional family home yours. It offers the perfect blend of style, space, and convenience, making it an opportunity you won\'t want to pass up. Take a look at the virtual tour!
Listing Brokerage: CIR REALTY










