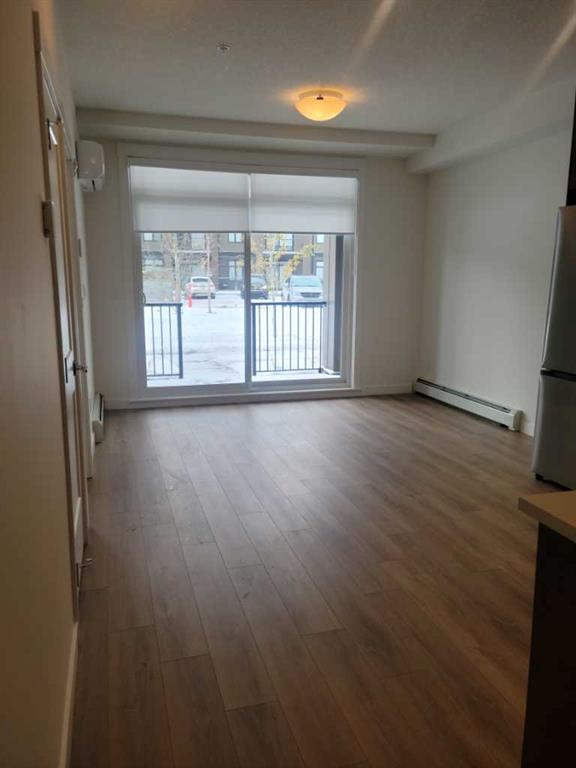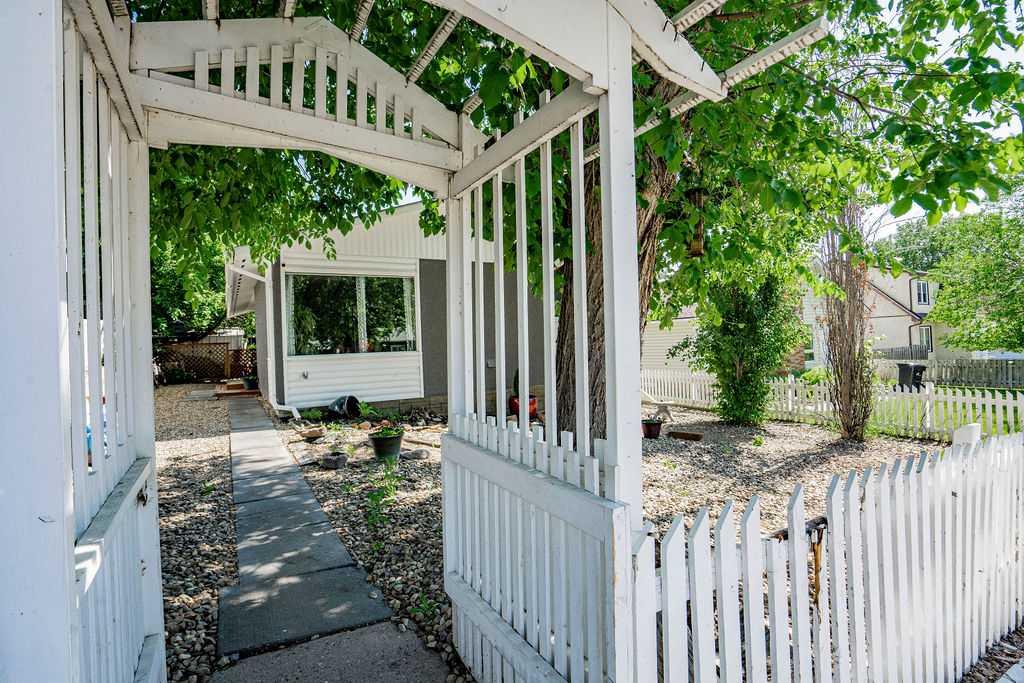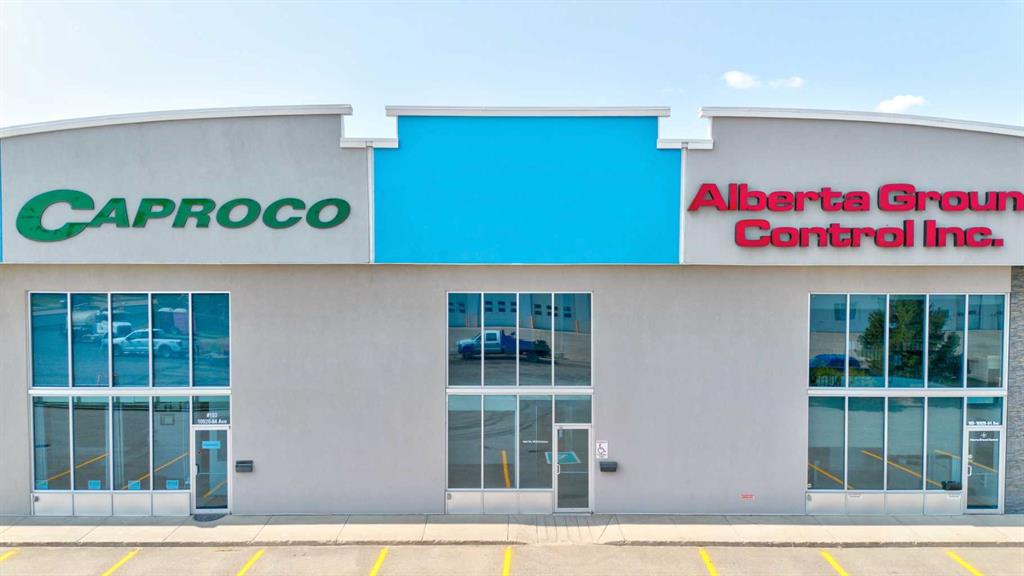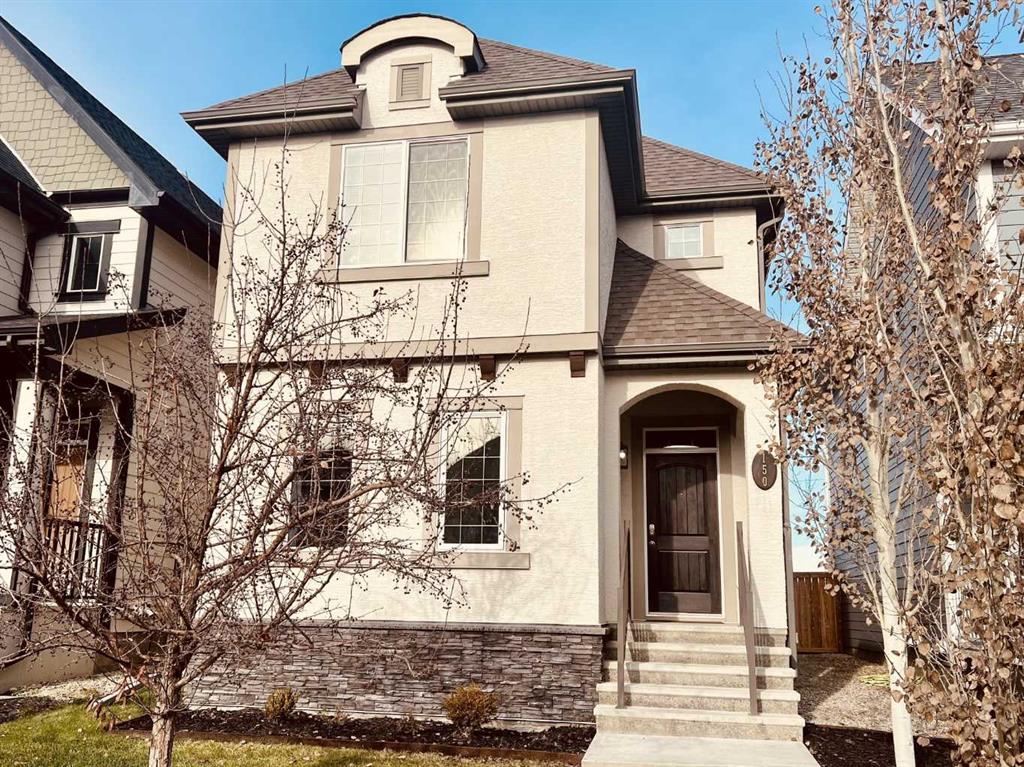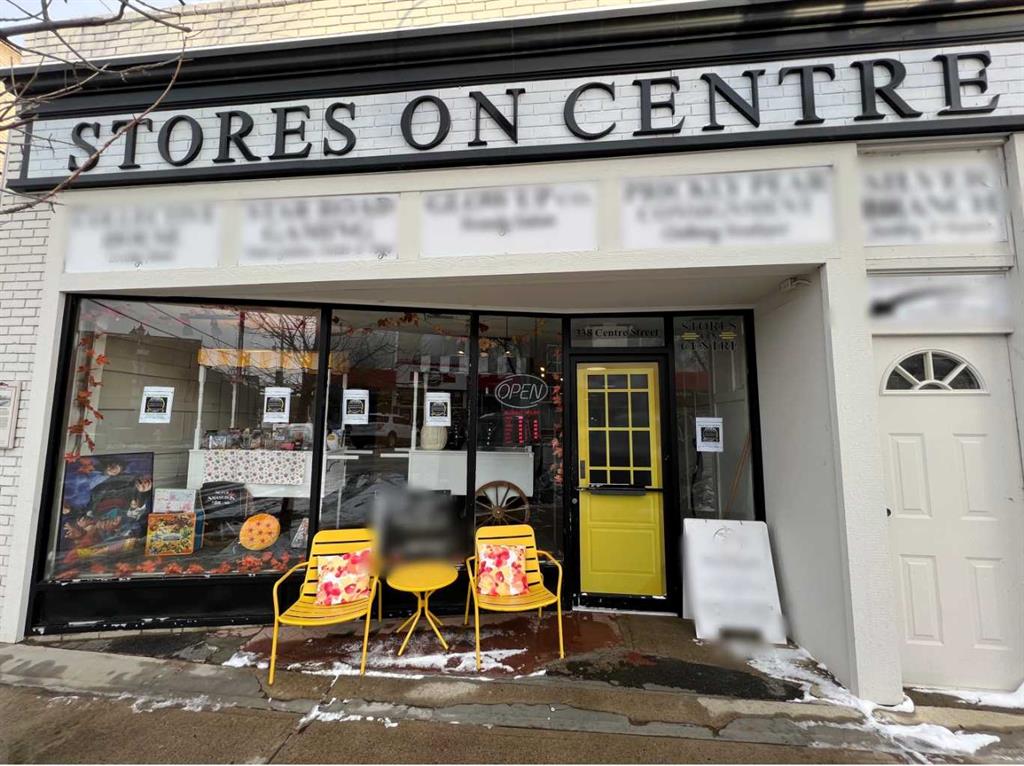150 Marquis Common SE, Calgary || $639,800
Lakeside living at its finest! Welcome to the Precise plan built by Hopewell Residential on a traditional size lot, this is simply the most popular plan at its time for families of all sizes and lifestyles. Located steps to Mahogany\'s purple park, just outside a playground zone and walking distance to both Divine Mercy and Mahogany Public School\'s. Offering $15,000 in recent updates and over 2,280 square feet of smartly developed space including new paint throughout, new upper level carpet, new Luxury Vinyl Plank, and new lighting as well as cabinet handles, producing a home which feels and looks brand new! Enter into 9\' ceilings, a front lifestyle room which blends to the side home office and family size dining area complete with an upper transom window. The rear kitchen presents an oversized window to the private yard as well as a plethora of cabinet and granite counter space, a full stainless steel appliance package, tiled backsplash and an island peninsula overlooking the main level\'s open design, perfect for entertaining and family gatherings. Dual swing door storage, a side 2 piece bath and garden door to your private yard. The upper plan continues to impress with 2 rear kids rooms, both with swing doors and one with a walk in closet, a tiled 4 piece bath, convenient upper laundry with room to customize and a front primary bedroom hosting a walk in closet large enough for 2 and a 4 piece en-suite home to a full size stand up shower, storage vanity and deep soaker tub. The professionally developed lower level has a generous size recreation room, significant storage, utility room with a high efficient furnace a 3rd 4 piece guest bath and large 4th bedroom with a walk in closest. Looking for more, check out the newly sodded rear yard, fully fenced, a full size deck and electric heated double detached garage which is partially insulated and drywalled. A plan to work with all lifestyles in an area walkable for kids and parents with all the amenities and added activities Mahogany offers including lake privileges, local and big box shopping, dining and plenty of added shops and services as well as parks, paths, playgrounds and green space!
Listing Brokerage: RE/MAX FIRST










