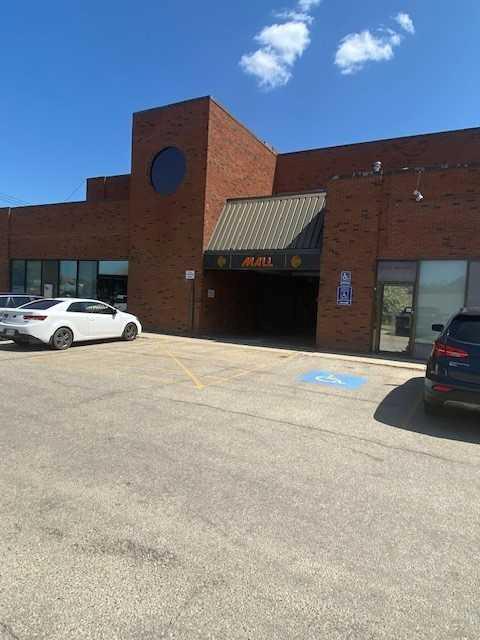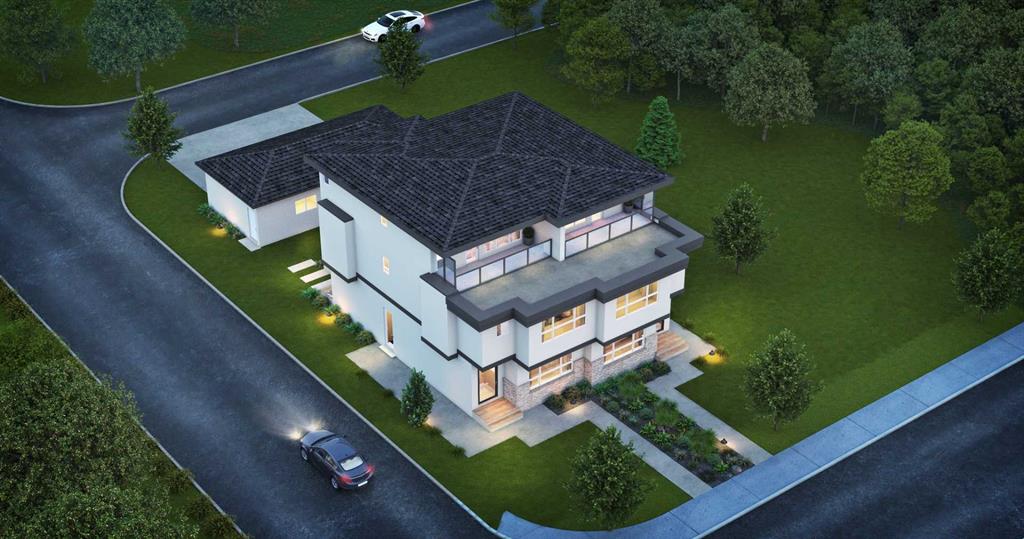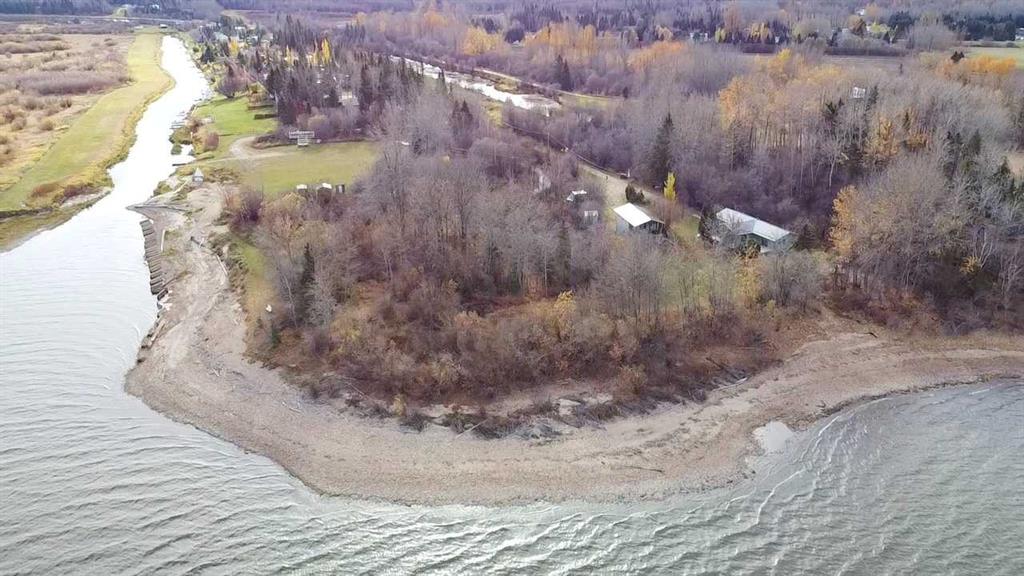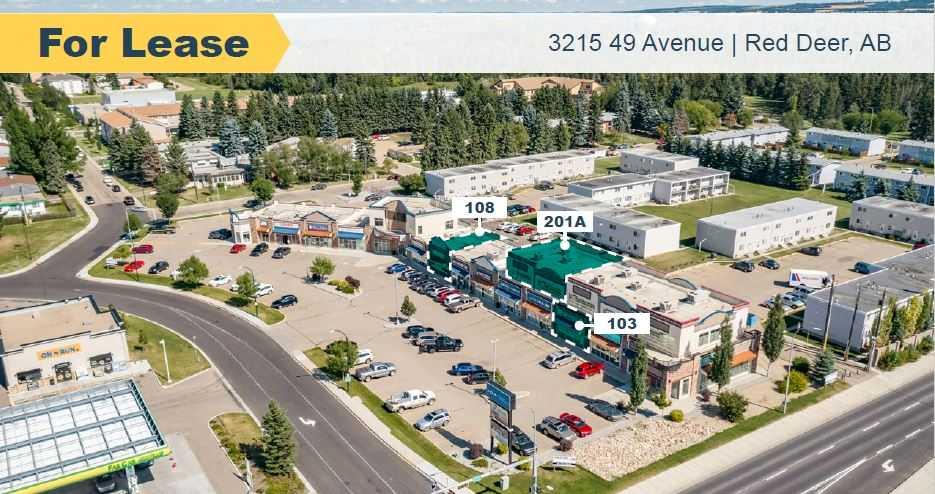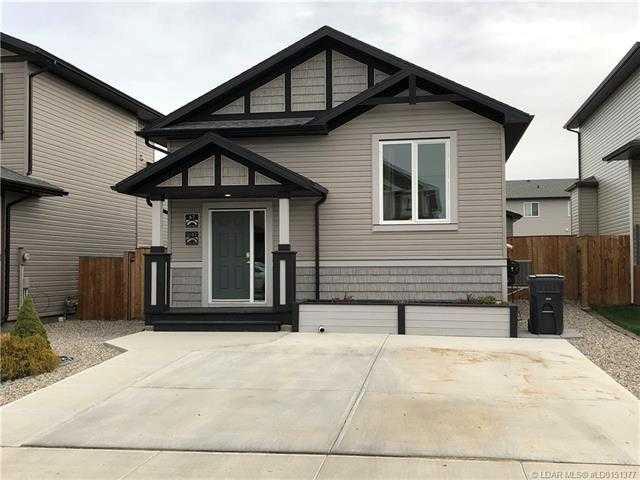633 24 Avenue NE, Calgary || $1,098,000
Nearing completion this brand new, luxurious 3 storey semi-detached home fronts onto the golf course with unobstructed views! Impressive craftsmanship and attention to detail are brought to you by the prominent inner-city builder Marroon Homes! Extraordinary located just minutes to downtown, award-winning restaurants, great schools and peaceful parks. Then come home to an exquisitely designed home that seamlessly combines style with function and even includes a self-contained LEGAL basement suite! High-end details include wide plank flooring, designer lighting, soaring ceilings and high-end finishes. Bright and contemporary with an oversized window framing front yard views, the dining room provides a casually elegant entertaining space. The custom chef’s kitchen inspires culinary adventures featuring quartz countertops, a massive breakfast bar island, stunning herringbone backsplash, stainless steel appliances and custom 2-tone, full-height cabinetry. Sit back and relax in the adjacent living room in front of the full-height focal fireplace flanked by built-ins. A handy mud room with built-ins hides away the seasonal clutter and provides backyard access. The second level is a relaxing sanctuary with 3 spacious bedrooms, 2 of which share the Jack and Jill bathroom and the other is equipped with a lavish 5-piece ensuite all have large custom walk-in closets. Laundry is also conveniently located on this level. A true owner’s retreat awaits on the 3rd level where a striking design, a huge walk-in closet and an opulent 5-piece ensuite will have you feeling spoiled daily. The fantastic loft creates an exceptional hangout space then grab a snack or refill your drink at the wet bar and head out to the balcony to bask in those gorgeous golf course views. Completely private from the upper levels with a separate entry, separate laundry and separate mechanicals is the legally suited, finished basement perfect as a rental opportunity or multi-generational living! The same stylish design is continued on this level with a beautiful kitchen, large gathering spaces and a thoughtful design. A bright bedroom and a full bathroom are also on this level. This exceptional home in an unsurpassable location close to the Mountain View Community Centre, Winston Golf Course, ice rink, schools, parks and the extensive pathway system that winds its way around this serene yet urban community. Downtown is a quick and easy commute giving the best of both worlds!
Listing Brokerage: RE/MAX HOUSE OF REAL ESTATE










