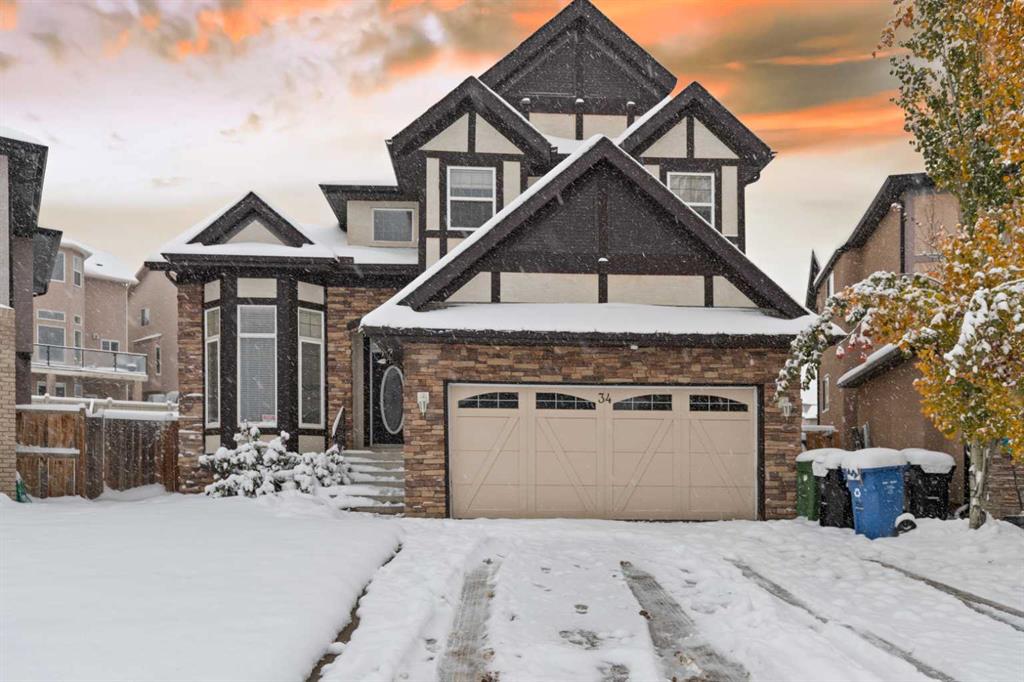233 Blackburn Drive , Fort McMurray || $769,900
233 Blackburn drive is a STUNNING executive style home backing the GREEN in popular Parson\'s North. This perfect package includes a TRIPLE TANDEM GARAGE, 2 BEDROOM LEGAL SUITE, UPPER BONUS ROOM, 3 BED UP, 2 DOWN, MAIN FLOOR OFFICE, 3.5 Bath, and an Oversized DOUBLE DRIVEWAY. As soon as you enter the main you will be taken in by the exuberant light and airy design where elements of modern style, soft farmhouse meets neutral and rich pallettes throughout. Let\'s start with the flooring by the entry boasting marble UPDATED style porcelain tile that meets UPDATED hickory engineered hardwood on the main. The main is completed with ceiling pot lights and massive banks of windows facing the green space. What a view!! The OPEN CONCEPT Kitchen, Dining and living room associates the OUTDOOR space marvelously complimenting the NEWER platform deck giving the indoor/outdoor transition the perfect vibe for entertaining and watching the family/children grow and play. There is a large office off the main complimented with a 2-way gas fireplace and lovely french doors. A perfect home for the working professionals. Let\'s not forget about the Gorgeous UPDATED 2 piece bath..displaying beautiful shiplap feature walls, designer floor tile, new vanity and cyclone fast flow toilet.. (Hey!!! That matters too right?) Upstairs your home has a LARGE BONUS ROOM, all updated NEW plush carpeting, 3 bedrooms, 2 more full baths (which ALL have their own walk-in closets) and a well appointed laundry room with banks of cupboards for excellent storage. The Primary suite has an updated 5 piece ensuite bathroom with dual sink vanity, stand alone shower, separate bath, stunning honeycomb floor tiling, and subway surround tile backsplash. Let\'s not forget about the walk-in closet, and the additional closet at the front of the room. TO TOP this PERFECT PACKAGE OFF. The basement is complete with its very own 2 Bedroom legal suite with separate entry that has had a 0 vacancy rate. This 3089 Sq/Ft of living space Home sits on over 4400sq/ft lot w/ a heated triple tandem garage so you have plenty of parking and a great portion for workshop, additonal storage and built in shelving. YOU NEED TO SEE IT YOURSELF!! BOOK NOW, SOMETHING THIS PERFECT...WONT LAST LONG!!! *Basement Legal suit is already rented out for $1600 a month ready rental income. *Includes natural gas hook up and BBQ on the deck *Culligan Water softener and RO Filtration system installed just 6 month ago worth 5K *Bonus room ping pong table set included. *Hot water tank replaced just 3 months ago.
Directions:
Listing Brokerage: Honestdoor Inc.




















