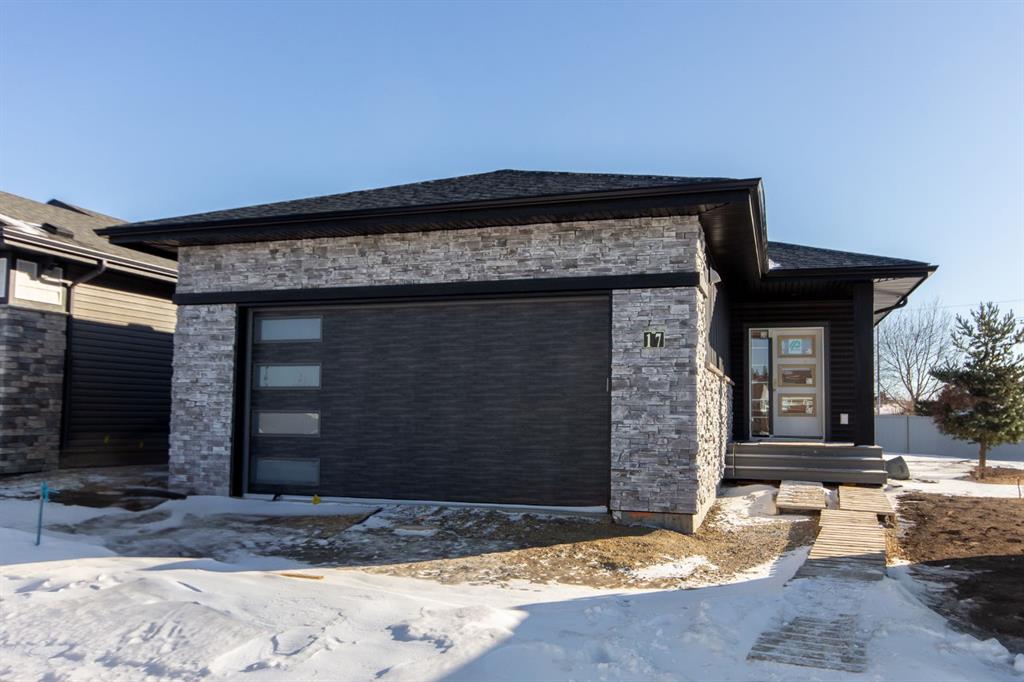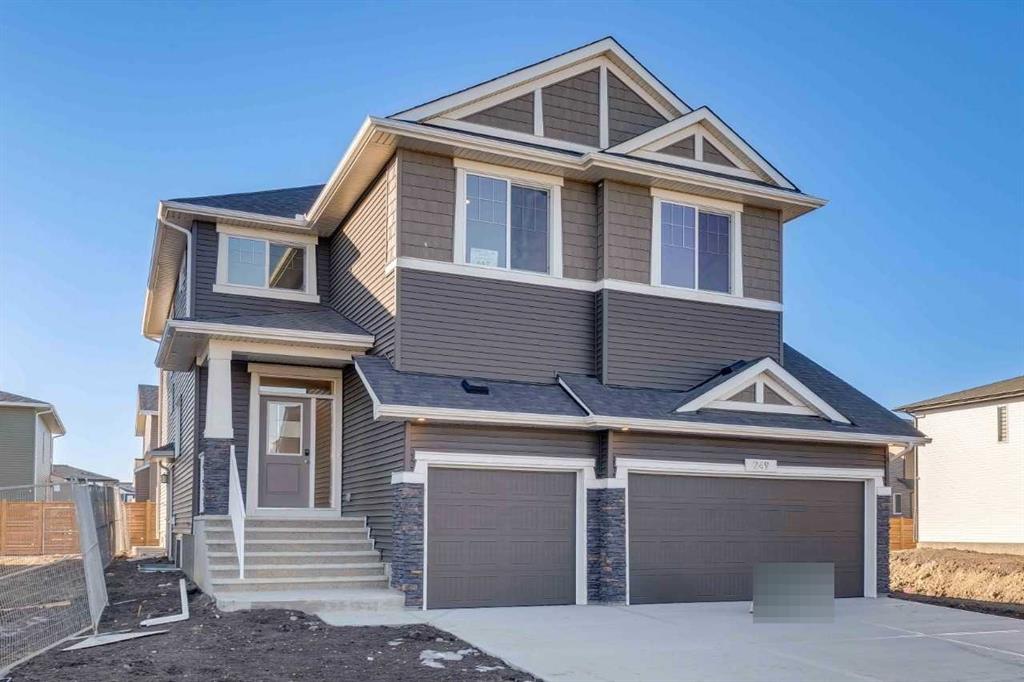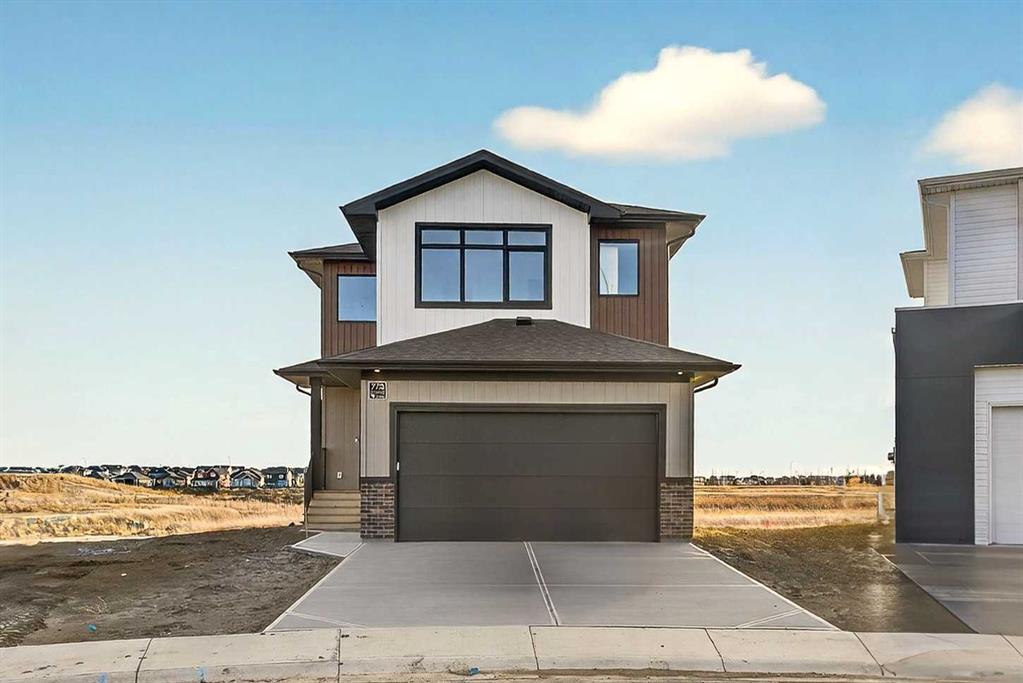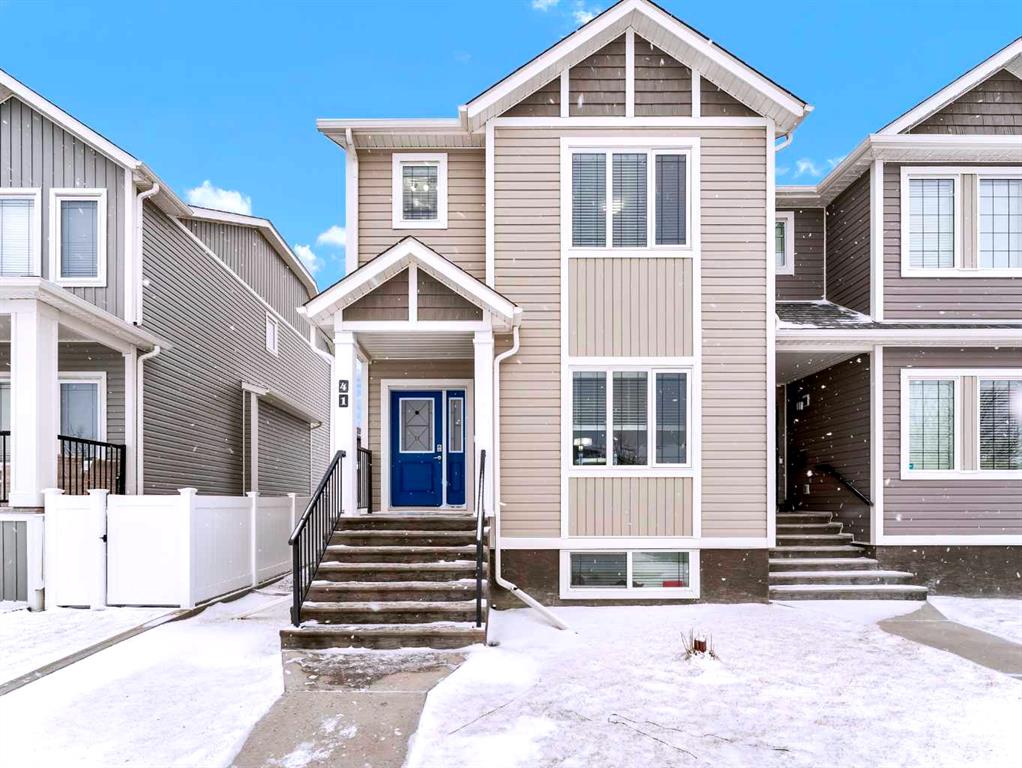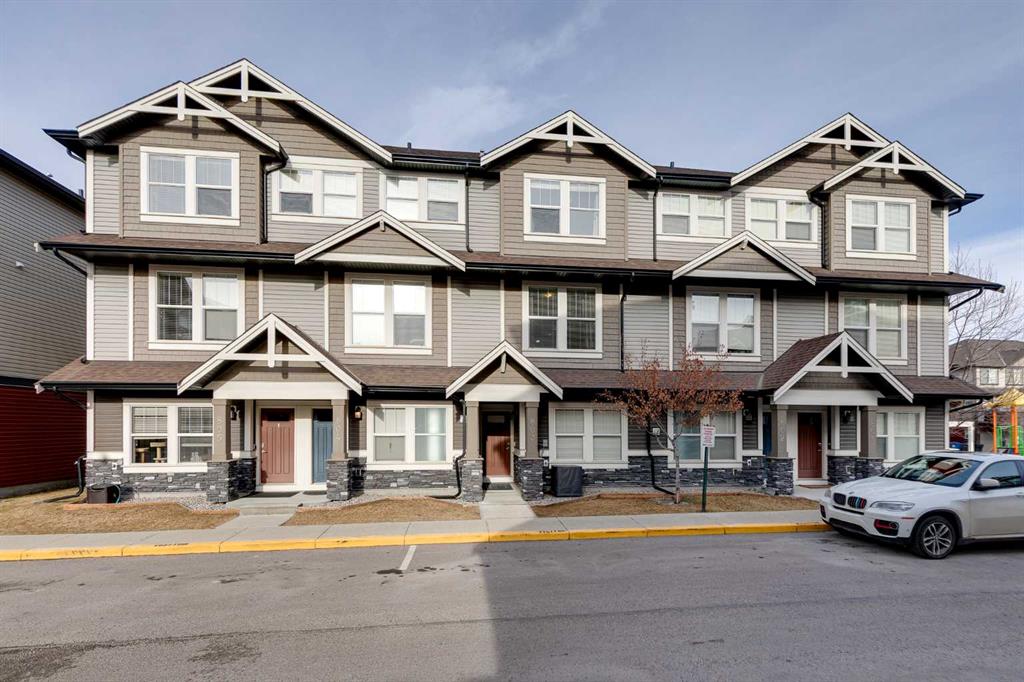17 Tindale Place , Red Deer || $719,900
Welcome to maintenance free living in The Timbers, one of Red Deer’s most sought after communities! This stunning community offers executive single-family homes that come fully fenced and landscaped, with no restrictions on age or pets, and all of your yard work, mowing, and shovelling in the winter are taken care of for you! The Laurentian is a brand new 1,339 sq ft floor plan offering a bright and open concept with 9\' ceilings, main floor laundry, vinyl plank flooring throughout the main living space, and a fully finished basement. The two tone kitchen offers raised cabinetry, upgraded stainless steel appliances including an induction range, quartz countertops, large island with under mount granite sink and bar seating, and a large walk-in pantry. The large dining area has plenty of room to entertain with friends, and the adjacent living area offers a garden door leading out to the nicely sized composite deck. The primary bedroom features a large walk in closet and a beautiful spa like ensuite with a freestanding soaker tub, walk in shower, and his and hers sinks. There is also a spacious den or office space at the front of the home, and a convenient powder room down the hall. The basement is fully finished with a huge family and rec room area, a second bedroom, and a 4 pce bath, and has also been roughed-in for in-floor heat. Condo fees of $315.51 cover lawn mowing, snow shovelling, and maintenance of common areas. Allowances can be provided for blinds, and a washer and dryer through the builders suppliers to make this a completely move-in ready package. GST is already included in the purchase price, and 1 year builder warranty and 10 year Alberta New Home Warranty are included. Taxes have yet to be assessed. This home has an estimated completion date of March 2026.
Listing Brokerage: RE/MAX real estate central alberta










