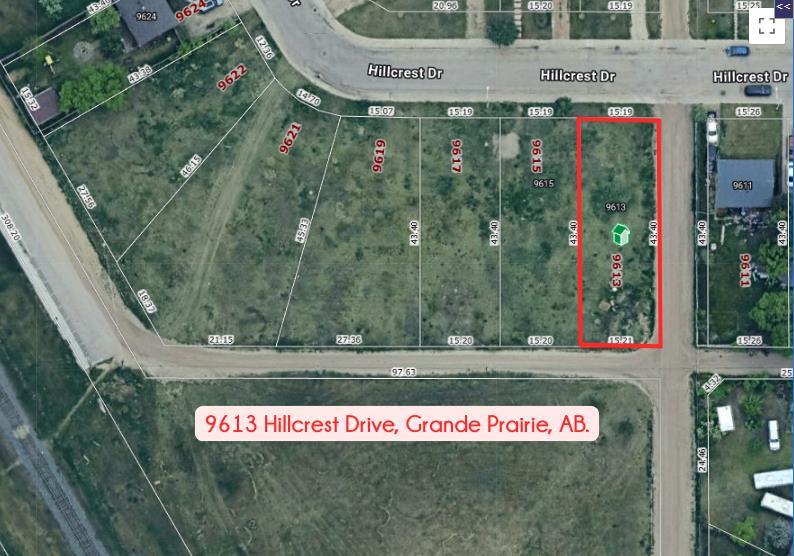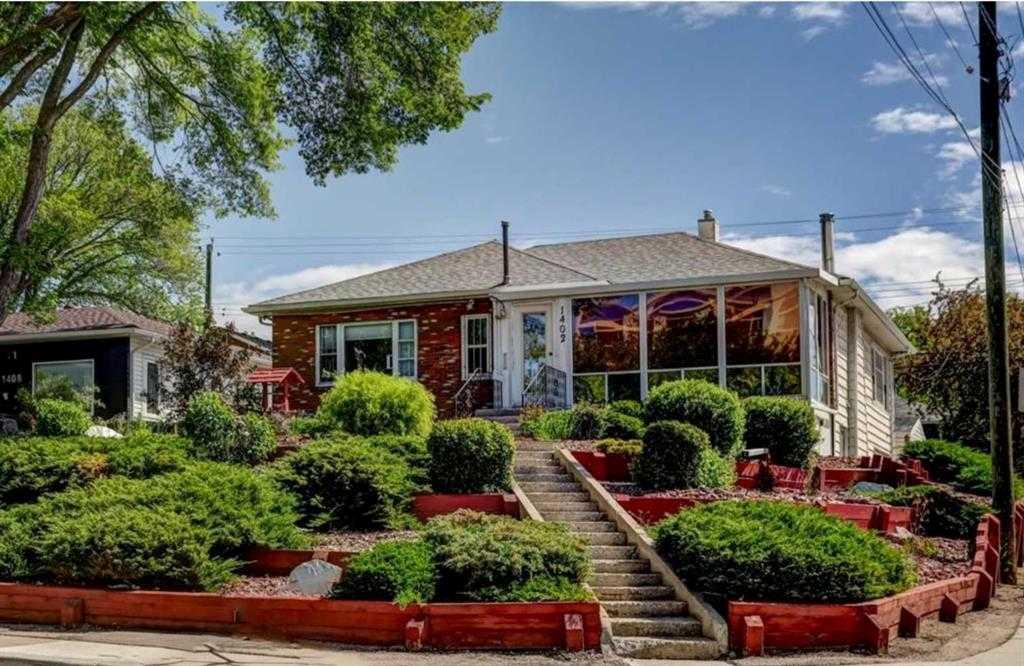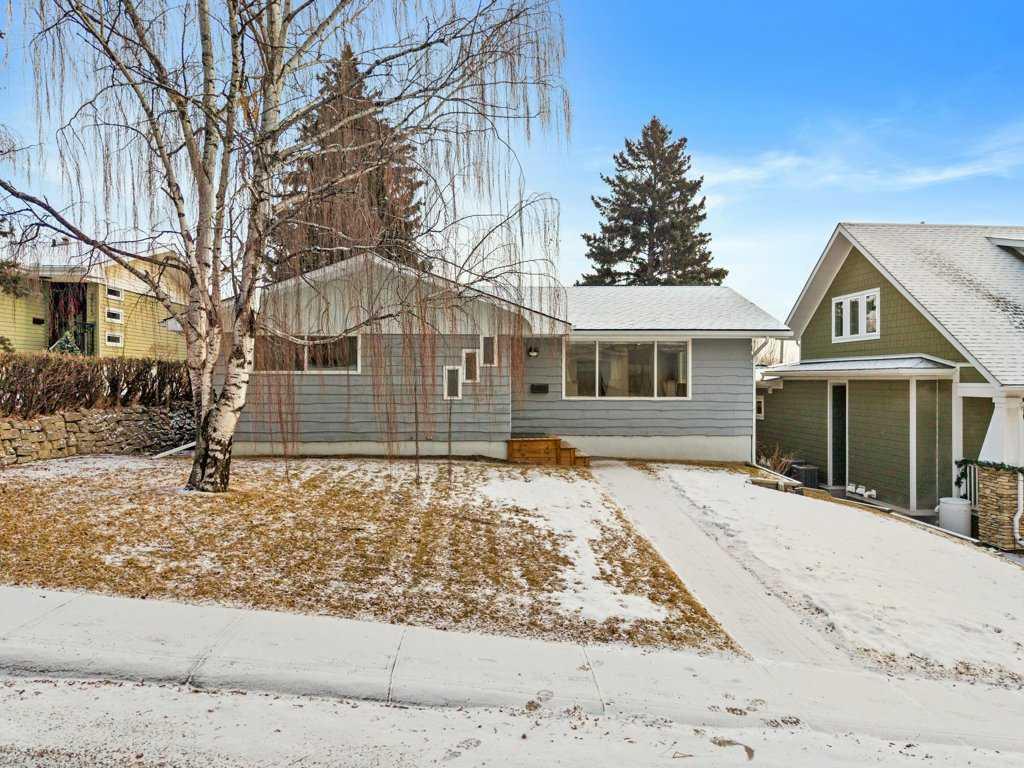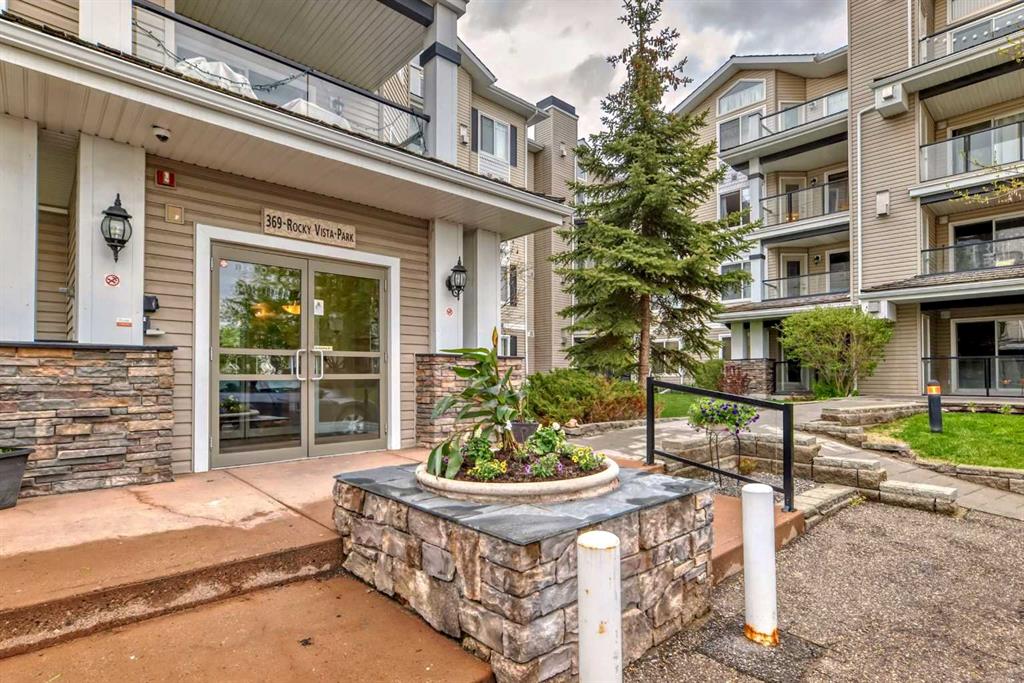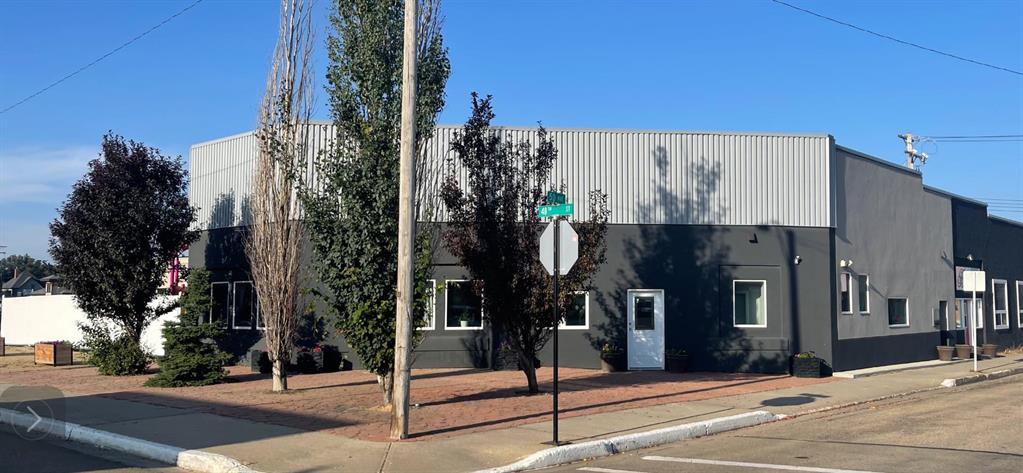4803 50 Avenue , Camrose || $569,000
Prime Downtown Investment Opportunity in Camrose City Centre. Location, prestige, and potential converge in this extensively renovated commercial property, ideally situated in the heart of downtown Camrose. Positioned on a high-traffic main corridor, this exceptional asset offers outstanding visibility and long-term investment appeal within one of the city’s most active and evolving commercial cores. The property spans approximately 4,700 square feet and is thoughtfully configured into three distinct storefronts, providing flexibility for a range of uses including retail, professional offices, boutique services, or a restaurant concept. One unit is currently leased, delivering immediate income, while two additional spaces remain available, offering excellent upside for owner-users or investors seeking to diversify tenancy.
Surrounded by a vibrant mix of established and newly developed commercial buildings, the area is home to retail shops, dining, professional services, churches, and community amenities—creating steady foot traffic and a dynamic business environment. The location is further enhanced by its proximity to Mirror Lake, parks, and scenic walking trails, adding lifestyle value for tenants and patrons alike.
With ongoing downtown revitalization and strong commercial activity, this is a rare opportunity to secure a premium, income-generating property in one of Camrose’s most desirable and visible locations. An exceptional investment with endless possibilities.
Listing Brokerage: Royal LePage Rose Country Realty










