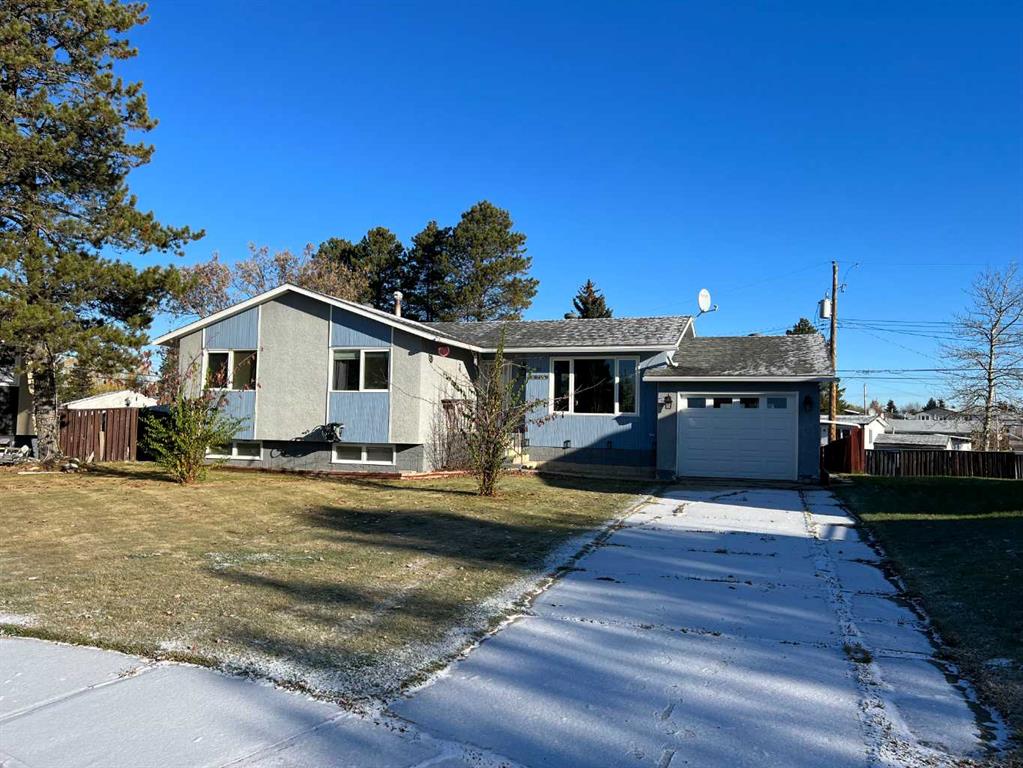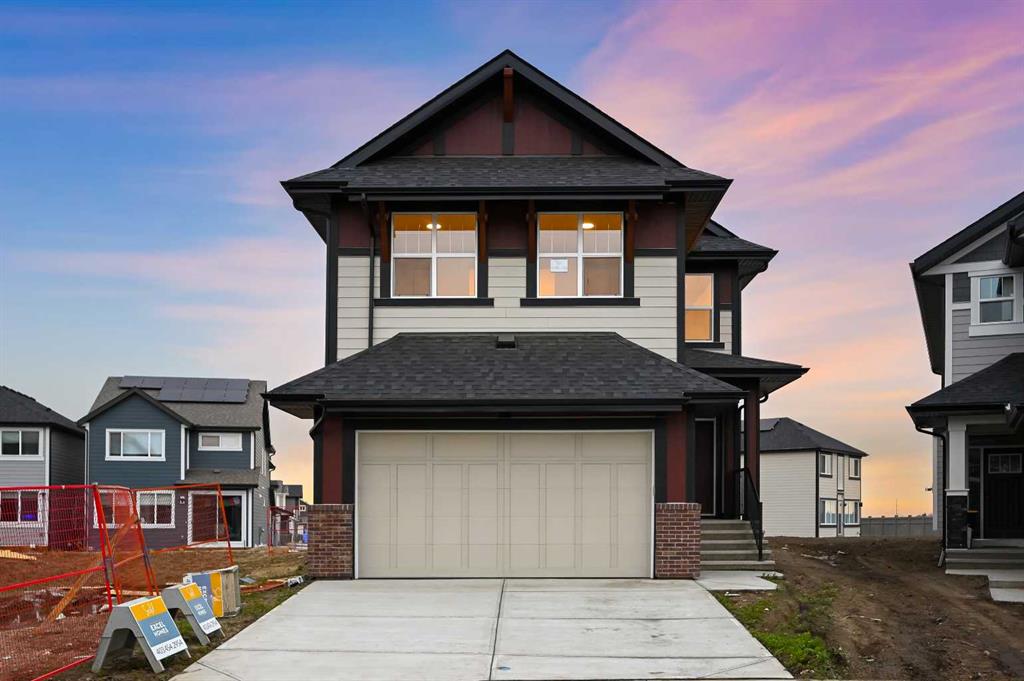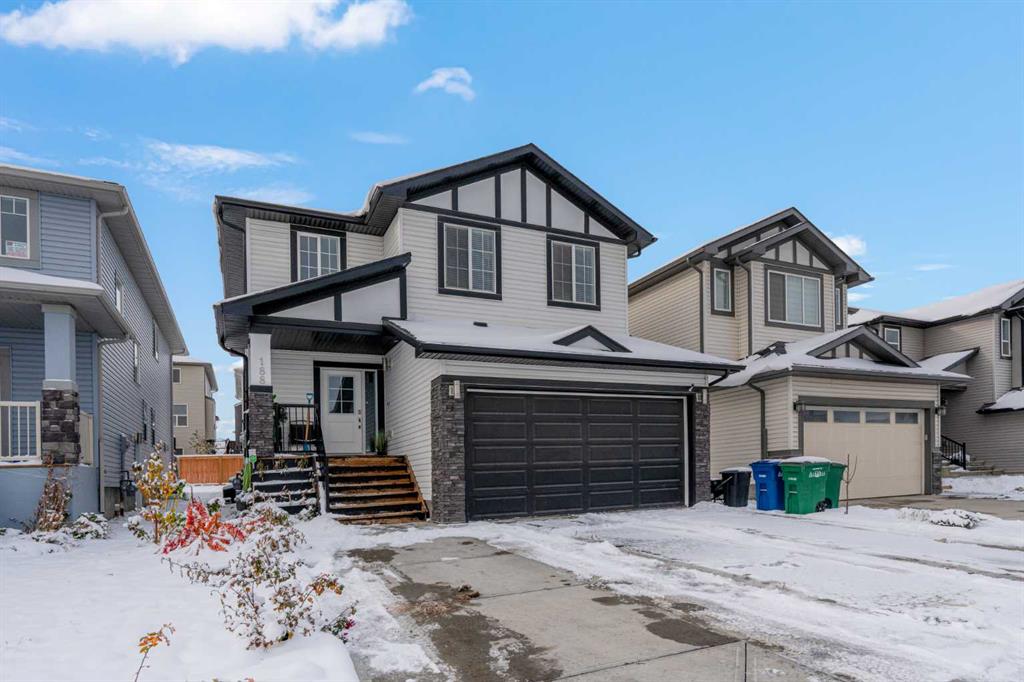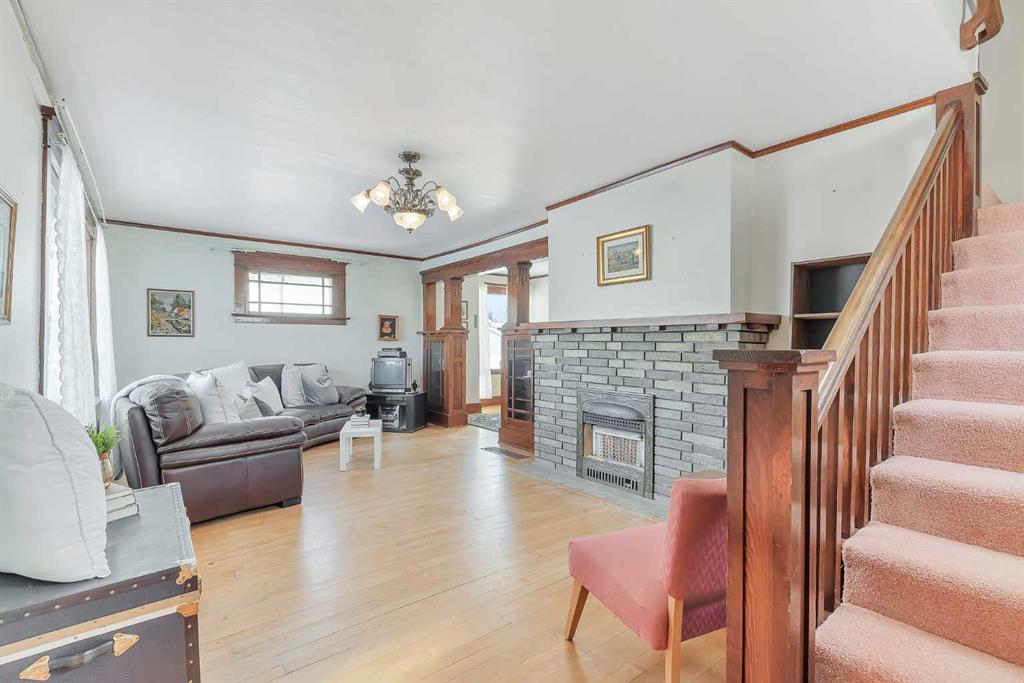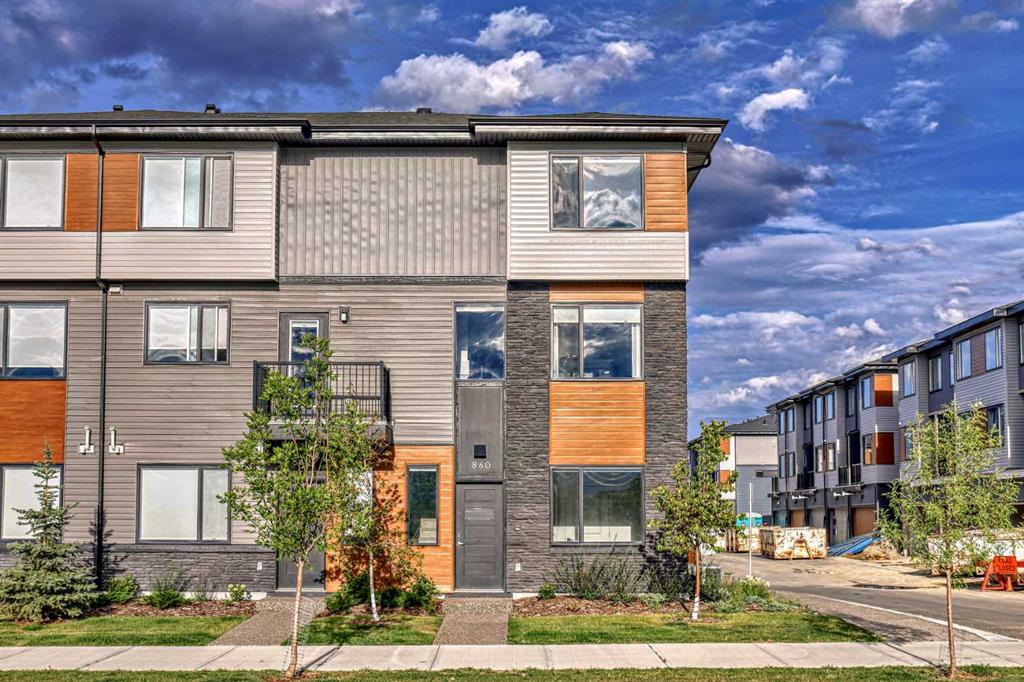309 49 Avenue W, Claresholm || $229,000
Built in 1928, this home effortlessly blends the timeless allure of vintage charm with the comforts of modern living, resulting in a historical masterpiece. The architectural features are distinctive, showcasing rich wood archways, a grand staircase, a classic mantel, and beautiful hardwood floors. The FIR wood frame windows have been meticulously preserved, retaining their original charm.
The exterior of the property is a testament to its historical allure, boasting outstanding curb appeal that leaves a lasting impression.
Inside, the living spaces are spacious and elegant, featuring a graceful fireplace in the living room and a formal dining room. The kitchen is a harmonious blend of 1970s design and the convenience of main-floor laundry.
The upper floor houses three generously sized bedrooms and a vintage bathroom with a clawfoot tub. Modern conveniences include updated plumbing and electrical systems featuring a 100-amp service. Both the home and garage were repainted in 2022/2023.
The lot is expansive, measuring 50x140, and is fenced, adorned with lush lilacs, mountain ash, and a crab apple tree. The backyard creates a welcoming oasis, perfect for gardening and outdoor gatherings.
Situated conveniently with easy access to downtown, a children\'s park, the library, restaurants, shopping, and coffee shops.
A detached garage dating back to 1941 provides ample space for storage or a workshop.
This home is a captivating blend of history, character, and modernity, sure to enchant potential buyers. For a firsthand experience of the allure of this 1928 home, contact your realtor today.
Listing Brokerage: RE/MAX REAL ESTATE - LETHBRIDGE (CLARESHOLM)










