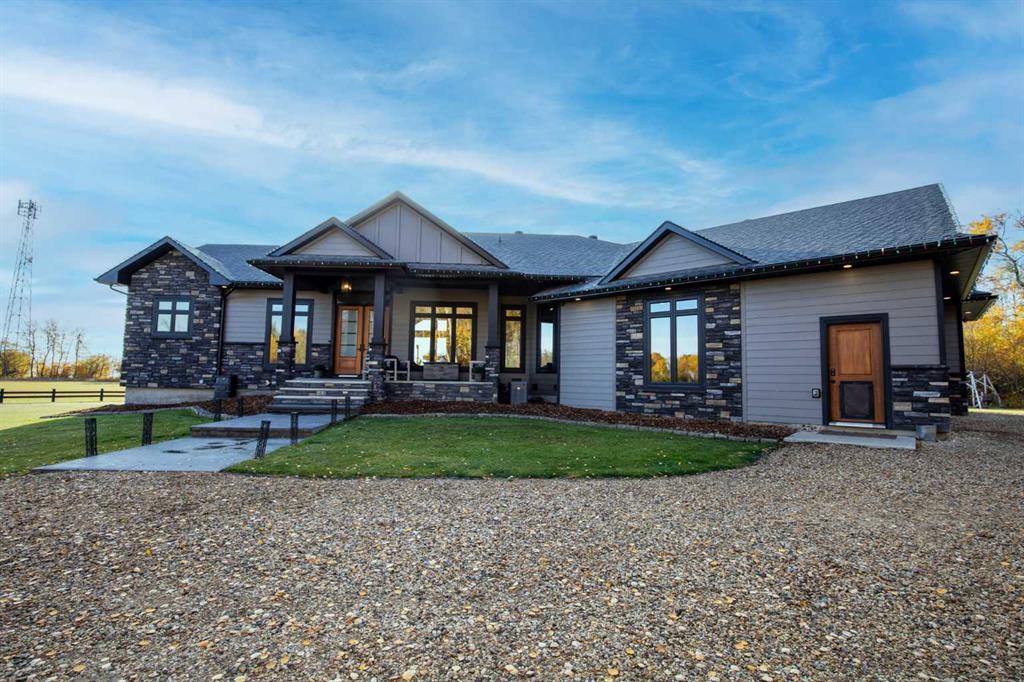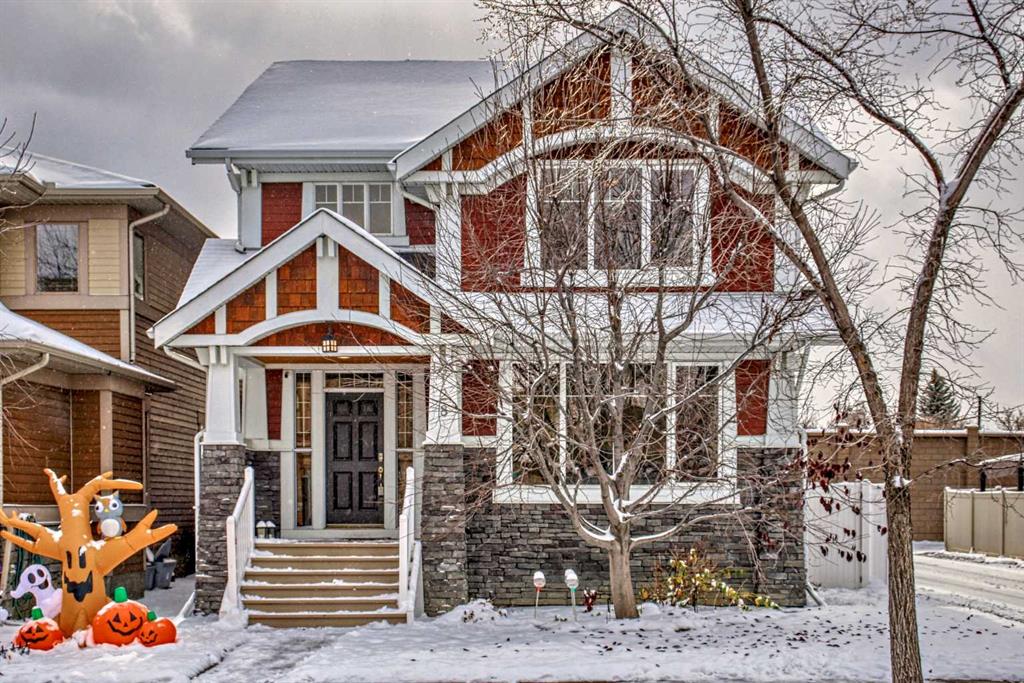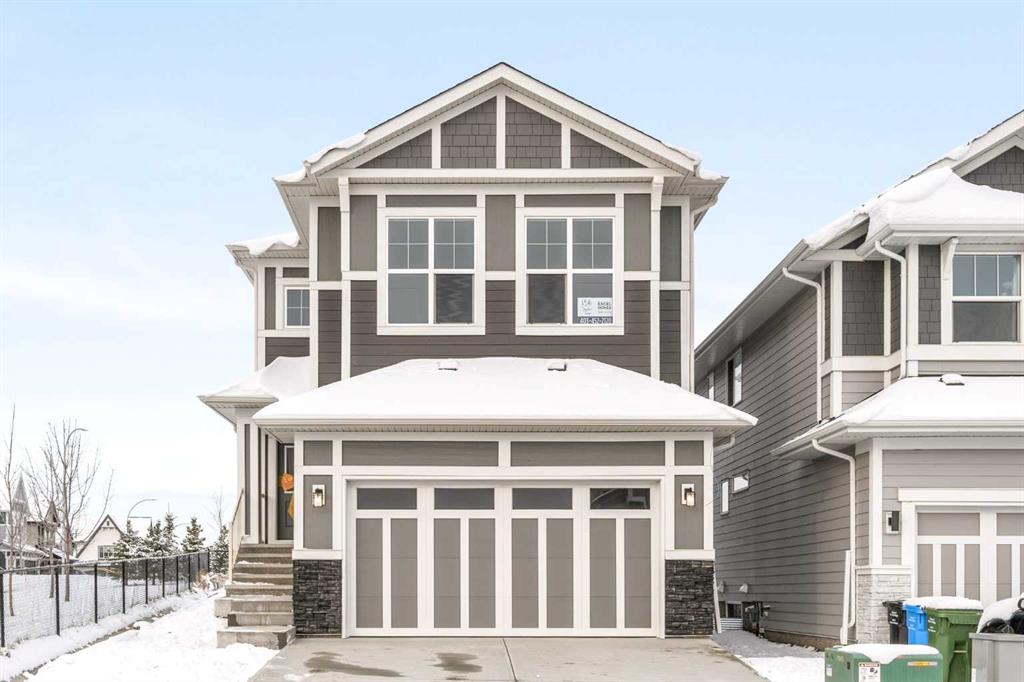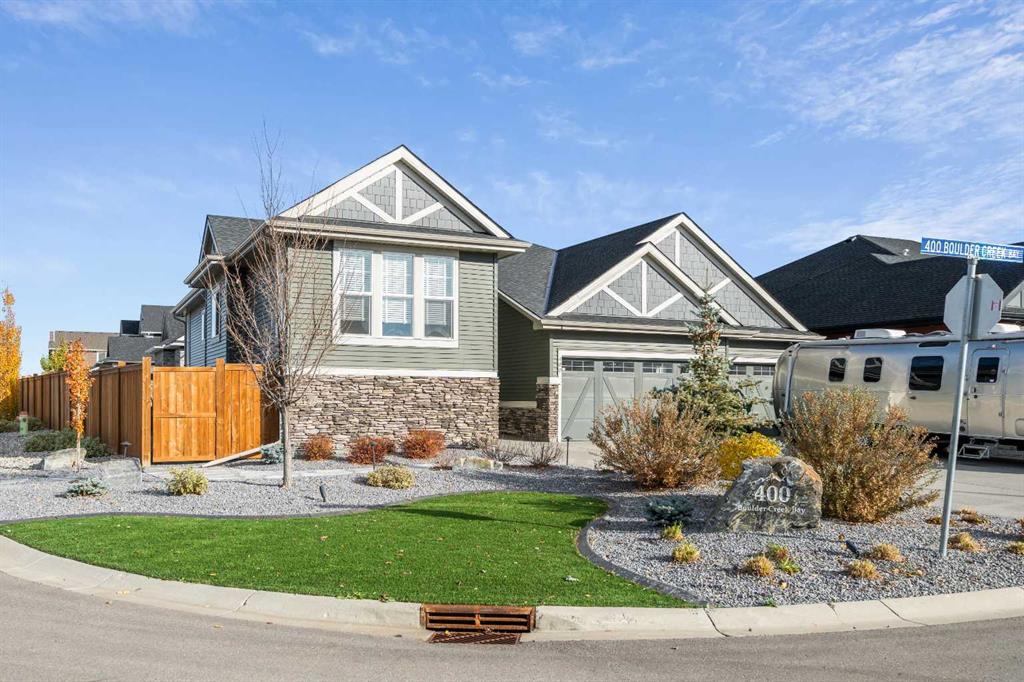156 Magnolia Manor SE, Calgary || $949,000
Welcome to your dream home in the vibrant community of Mahogany, Calgary. This stunning RARE new build home truly spares no expense when it comes to upgrades, offering you a lifestyle of unparalleled comfort and style. Nestled on a CORNER CONVENTIONAL LOT and BACKING ONTO GREENSPACE, with an OVERSIZED DOUBLE ATTACHED GARAGE, this home provides both elegance and practicality, ensuring every aspect of your lifestyle is catered to.
The main floor sets the stage for luxury with its 9-FOOT CEILINGS, creating an atmosphere of grandeur and space. On this floor, you will find a versatile flex room, ideal for your home office, a serene library, or even a bedroom– it\'s your canvas to paint with personal touches. The chef\'s dream kitchen is a masterpiece in itself, featuring a BUILT-IN GAS RANGE and a sleek hood range. A walk-in pantry provides ample storage, ensuring a clutter-free and organized kitchen space. This floor is basked in the abundant natural light that fills the space, thanks to the added extra windows, large windows, and an expansive patio sliding door, seamlessly blending the indoors with the beauty of the outdoors.
The second floor elevates your living experience with RAISED 9-FOOT CEILINGS, exuding an air of sophistication and style. The family room boasts a VAULTED CEILING, creating a warm and inviting space, perfect for family gatherings and relaxation. The master bedroom is a retreat in itself, featuring a luxurious en-suite, ensuring your personal oasis is pure indulgence. You\'ll find THREE ADDITIONAL GENEROUSLY SIZED BEDROOMS on this floor, each designed for comfort and privacy. The laundry room on this level adds an extra layer of convenience to your daily life
The unspoiled basement offers an open canvas for your imagination, RAISED TO 9-FOOT CEILINGS, and ready for your creative vision. everything is roughed in with a SEPARATED ENTRANCE, bathroom rough-ins, and AC rough-ins, offering endless possibilities. Please note that a secondary suite would be subject to approval and permitting by the city/municipality.
Mahogany is more than a community; it\'s a way of life. With access to a stunning lake and beaches, abundant outdoor recreation, a clubhouse and community center, convenient shopping and amenities, excellent nearby schools, proximity to the South Health Campus, and the largest YMCA in North America, you\'ll enjoy a lifestyle that leaves nothing to be desired.
Don\'t miss your chance to call this extraordinary property your new home! Call your favorite Realtor today!
Listing Brokerage: eXp Realty




















