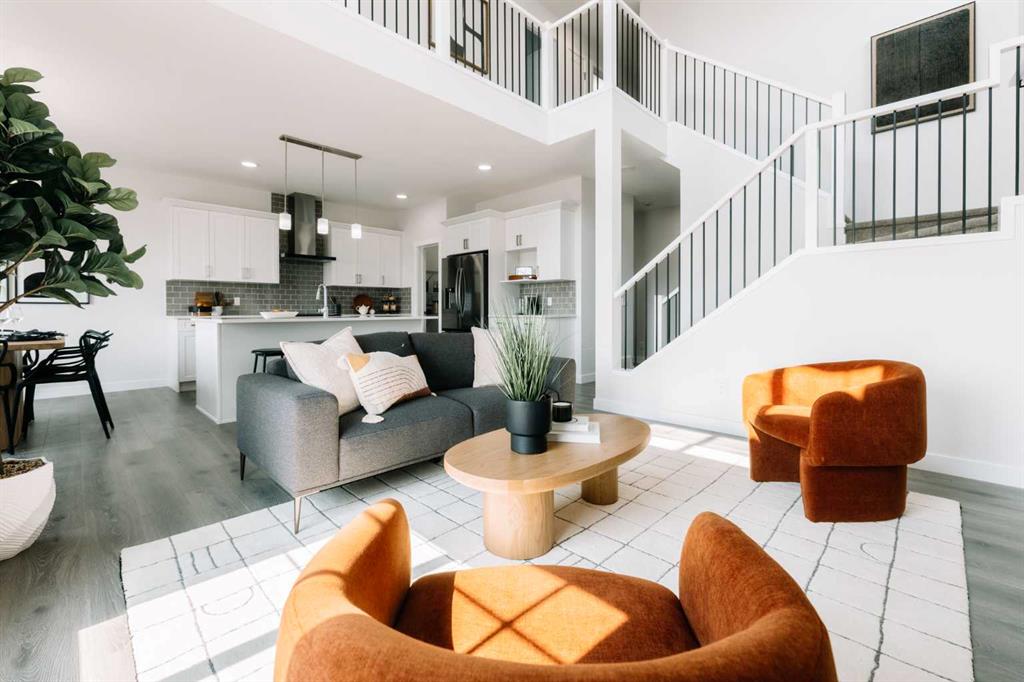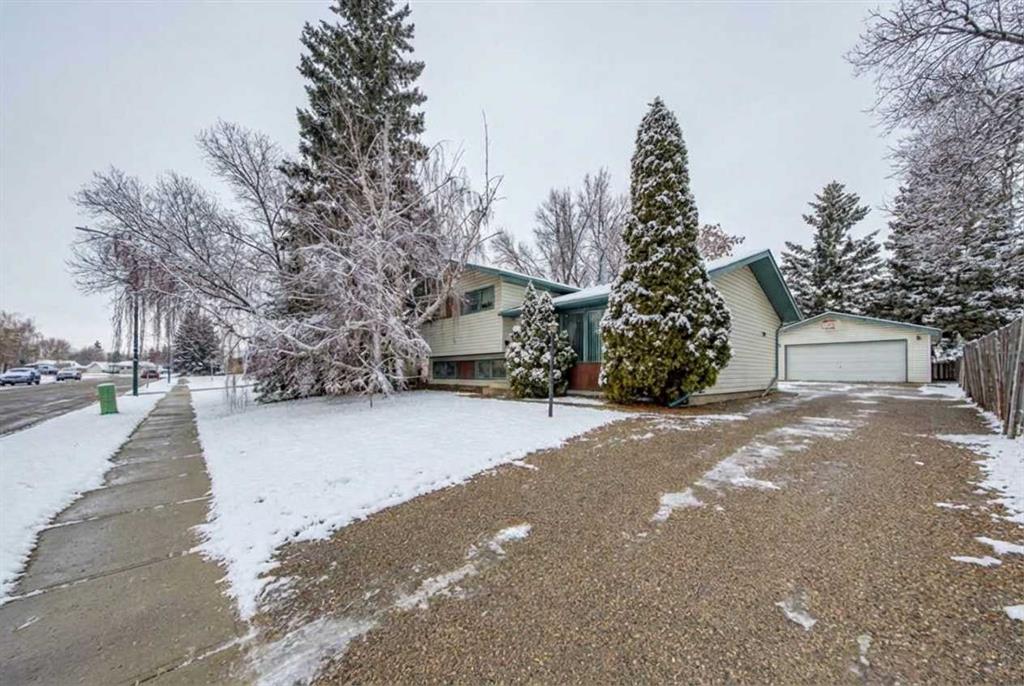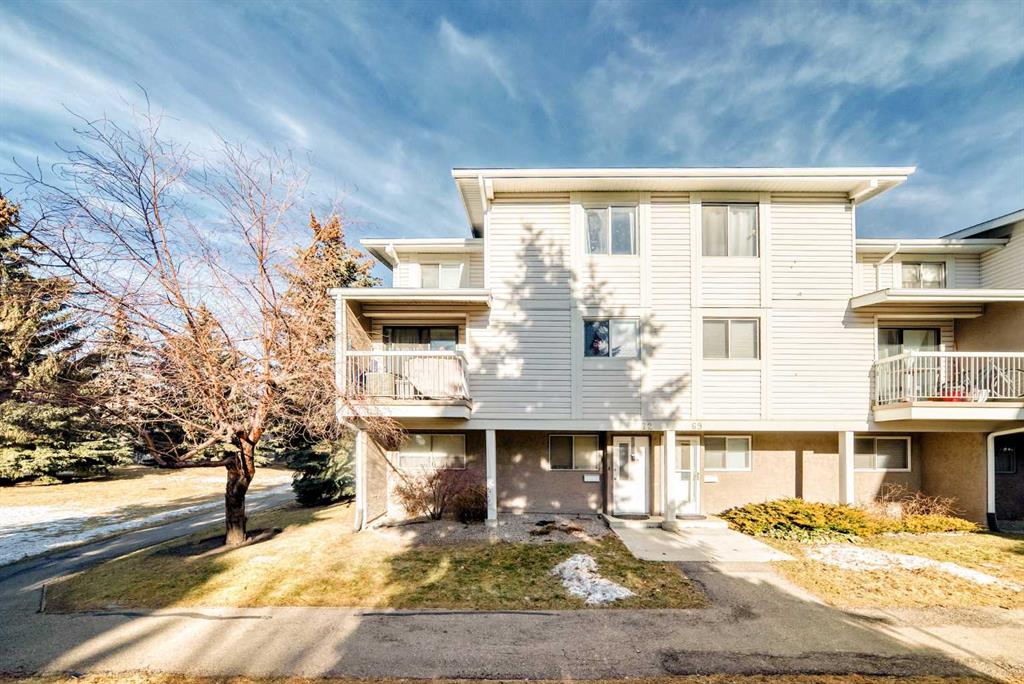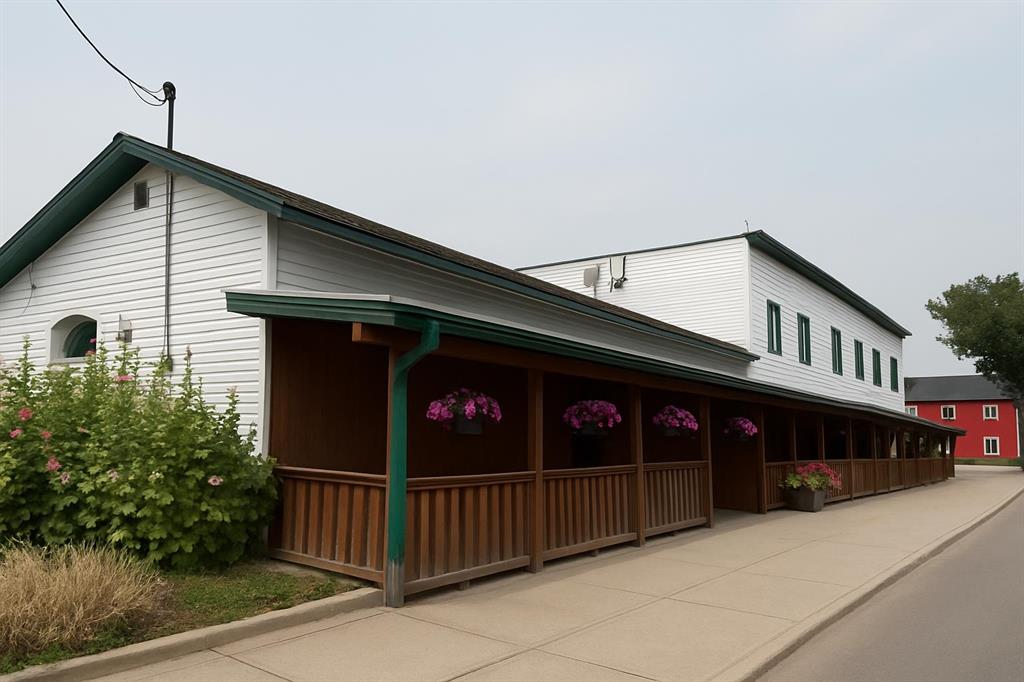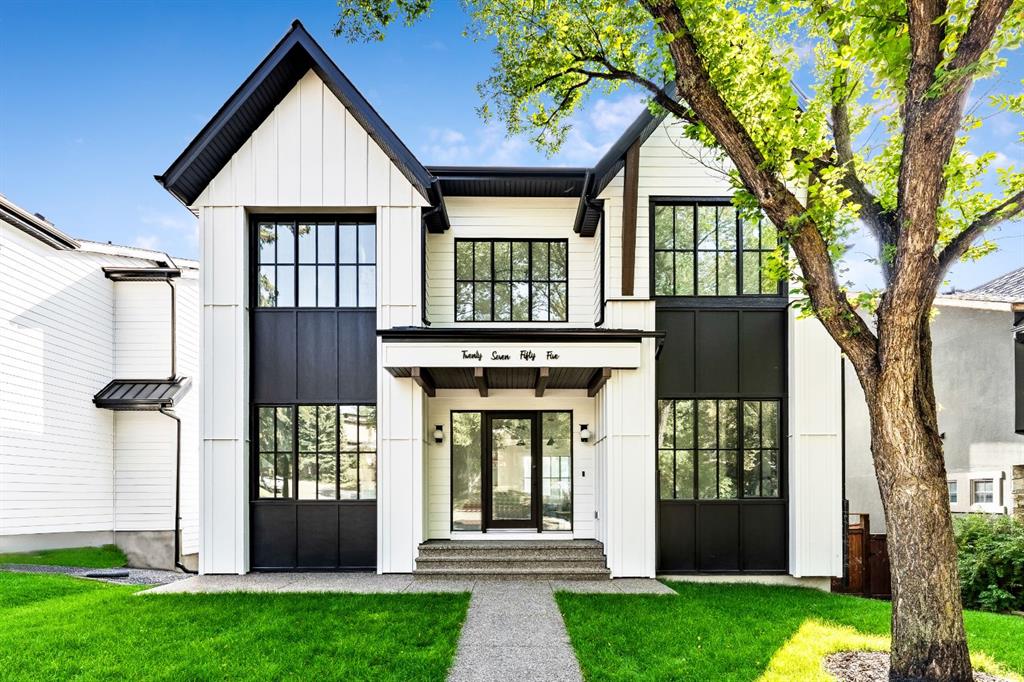2755 Cannon Road NW, Calgary || $2,579,900
Stunning and unique best describes this modern masterpiece built by Elite Urban Concepts that draws inspirations from the wineries of California with a modern flair that checks all the boxes on one’s wish list. With over 4800 square feet of developed space and a fully finished walkout basement, there is plenty of room for a family, entertaining, working from home or relaxing on the weekends. With an open floor concept, you are immediately welcomed with hardwood floors that are complimented with the tall ceilings adorned with open beams in the living room and, tons of natural light from the abundant black cased windows. A large chef inspired kitchen that features beautiful hood fan as the centerpiece, accented with stainless-steel appliances, a separate butler pantry and, large custom wood cabinets that opens to a massive upper deck overlooking the backyard with a mountain view. Upstairs is perfect for family living with a bonus room that is central to an upper laundry room, two bedrooms and, a primary bedroom all of which have their own ensuites. Yes, you read that right, each upstairs bedroom has its own private ensuite. The primary bedroom is enormous with tons of natural light, vaulted ceilings with open beams, a view of the mountains and, a custom walk-in closet that will accommodate anyone’s needs. The beautifully crafted master ensuite features a spa like experience with large tile, wood accents, a soaker tub and a twinned shower that rivals a high-end hotel. The walkout basement is custom built for entertainment with tall ceilings accented with open beams, a custom-built stylish bar and a huge family room that has double French doors to the lower covered patio and fenced backyard, for that indoor outdoor flow. The additional open style room allows for your home gym that will take advantage of the natural light. The basement mudroom has an abundant amount of storage that leads out to the attached garage. The triple garage is large enough for your vehicles and toys. This beautiful gem in the heart of Charleswood is the perfect location, across from a park overlooked by Nose Hill Park, the location is perfect.
Listing Brokerage: CIR Realty










